Санузел с раздельным унитазом и серой столешницей – фото дизайна интерьера
Сортировать:
Бюджет
Сортировать:Популярное за сегодня
141 - 160 из 10 794 фото
1 из 3
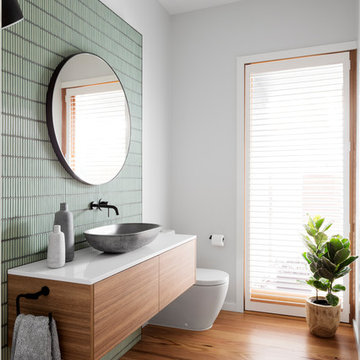
Свежая идея для дизайна: ванная комната в современном стиле с плоскими фасадами, фасадами цвета дерева среднего тона, раздельным унитазом, белыми стенами, паркетным полом среднего тона, настольной раковиной, коричневым полом и серой столешницей - отличное фото интерьера
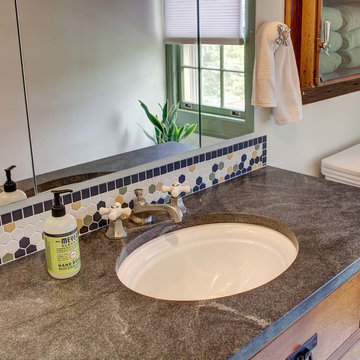
Wing Wong/ Memories TTL
На фото: ванная комната среднего размера в стиле кантри с фасадами островного типа, фасадами цвета дерева среднего тона, раздельным унитазом, белой плиткой, белыми стенами, полом из керамогранита, врезной раковиной, столешницей из гранита, разноцветным полом, душем с распашными дверями и серой столешницей
На фото: ванная комната среднего размера в стиле кантри с фасадами островного типа, фасадами цвета дерева среднего тона, раздельным унитазом, белой плиткой, белыми стенами, полом из керамогранита, врезной раковиной, столешницей из гранита, разноцветным полом, душем с распашными дверями и серой столешницей
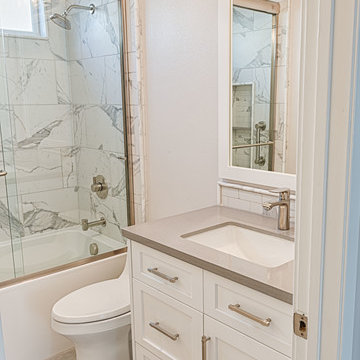
Mel Carll
Стильный дизайн: маленькая ванная комната в стиле кантри с фасадами с утопленной филенкой, белыми фасадами, ванной в нише, душем над ванной, раздельным унитазом, бежевыми стенами, полом из керамогранита, душевой кабиной, врезной раковиной, столешницей из искусственного кварца, серым полом, душем с раздвижными дверями и серой столешницей для на участке и в саду - последний тренд
Стильный дизайн: маленькая ванная комната в стиле кантри с фасадами с утопленной филенкой, белыми фасадами, ванной в нише, душем над ванной, раздельным унитазом, бежевыми стенами, полом из керамогранита, душевой кабиной, врезной раковиной, столешницей из искусственного кварца, серым полом, душем с раздвижными дверями и серой столешницей для на участке и в саду - последний тренд
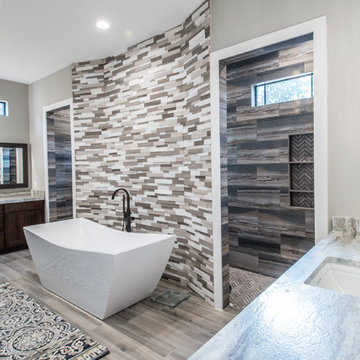
На фото: главная ванная комната среднего размера в современном стиле с фасадами с утопленной филенкой, темными деревянными фасадами, отдельно стоящей ванной, открытым душем, раздельным унитазом, коричневой плиткой, керамогранитной плиткой, серыми стенами, полом из керамогранита, врезной раковиной, столешницей из известняка, коричневым полом, открытым душем и серой столешницей
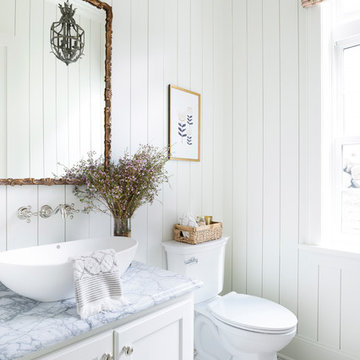
Willow Lane House | POWDER ROOM
Builder: SD Custom Homes
Interior Design: Bria Hammel Interiors
Architect: David Charlez Designs
На фото: туалет в классическом стиле с фасадами в стиле шейкер, белыми фасадами, раздельным унитазом, белыми стенами, настольной раковиной и серой столешницей с
На фото: туалет в классическом стиле с фасадами в стиле шейкер, белыми фасадами, раздельным унитазом, белыми стенами, настольной раковиной и серой столешницей с
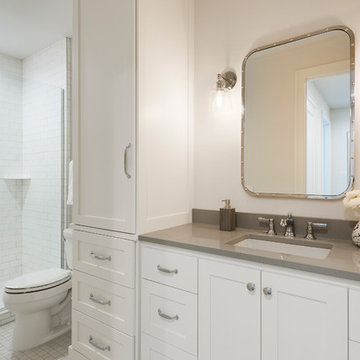
Идея дизайна: ванная комната среднего размера в стиле неоклассика (современная классика) с фасадами в стиле шейкер, белыми фасадами, белой плиткой, белыми стенами, душевой кабиной, столешницей из искусственного кварца, серой столешницей, душем в нише, раздельным унитазом, керамической плиткой, полом из мозаичной плитки, врезной раковиной, белым полом и душем с распашными дверями

FIRST PLACE - 2018 ASID DESIGN OVATION AWARDS- ID COLLABORATION. FIRST PLACE - 2018 ASID DESIGN OVATION AWARDS- ID COLLABORATION.
INTERIOR DESIGN BY DONA ROSENE INTERIORS; BATH DESIGN BY HELENE'S LUXURY KITCHENS
Photos by Michael Hunter
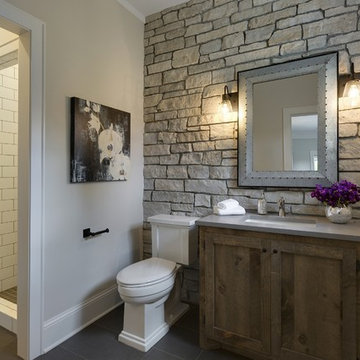
A Modern Farmhouse set in a prairie setting exudes charm and simplicity. Wrap around porches and copious windows make outdoor/indoor living seamless while the interior finishings are extremely high on detail. In floor heating under porcelain tile in the entire lower level, Fond du Lac stone mimicking an original foundation wall and rough hewn wood finishes contrast with the sleek finishes of carrera marble in the master and top of the line appliances and soapstone counters of the kitchen. This home is a study in contrasts, while still providing a completely harmonious aura.

Use this space to freshen up, this powder room is clean and modern with a mosaic backing
Идея дизайна: маленький туалет в стиле неоклассика (современная классика) с фасадами в стиле шейкер, белыми фасадами, раздельным унитазом, белой плиткой, плиткой мозаикой, серыми стенами, темным паркетным полом, врезной раковиной, столешницей из гранита и серой столешницей для на участке и в саду
Идея дизайна: маленький туалет в стиле неоклассика (современная классика) с фасадами в стиле шейкер, белыми фасадами, раздельным унитазом, белой плиткой, плиткой мозаикой, серыми стенами, темным паркетным полом, врезной раковиной, столешницей из гранита и серой столешницей для на участке и в саду
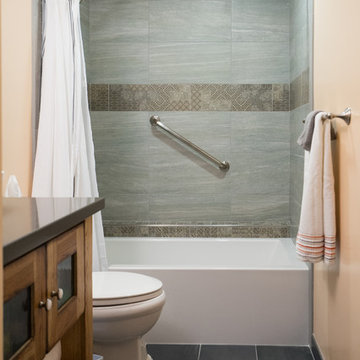
This hall bathroom was remodeled with a Mediterranean design and rustic vanity. This tub shower combo features a new tub with a brushed chrome shower grab bar.
Photos by John Gerson. www.choosechi.com
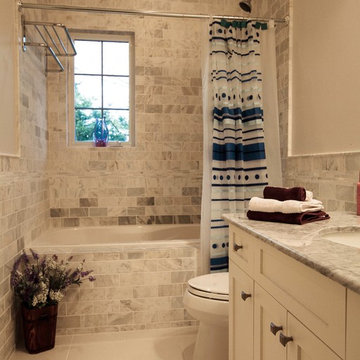
На фото: маленькая ванная комната в классическом стиле с белыми фасадами, накладной ванной, душем над ванной, серой плиткой, фасадами в стиле шейкер, раздельным унитазом, мраморной плиткой, бежевыми стенами, полом из керамогранита, душевой кабиной, врезной раковиной, мраморной столешницей, белым полом, шторкой для ванной и серой столешницей для на участке и в саду с
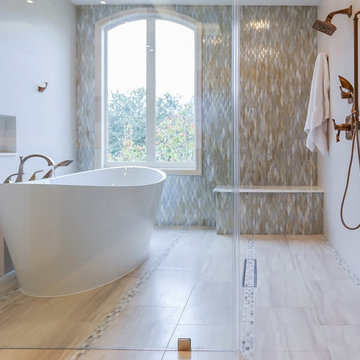
This Houston, Texas River Oaks home went through a complete remodel of their master bathroom. Originally, it was a bland rectangular space with a misplaced shower in the center of the bathroom; partnered with a built-in tub against the window. We redesigned the new space by completely gutting the old bathroom. We decided to make the space flow more consistently by working with the rectangular layout and then created a master bathroom with free-standing tub inside the shower enclosure. The tub was floated inside the shower by the window. Next, we added a large bench seat with an oversized mosaic glass backdrop by Lunada Bay "Agate Taiko. The 9’ x 9’ shower is fully enclosed with 3/8” seamless glass. The furniture-like vanity was custom built with decorative overlays on the mirror doors to match the shower mosaic tile design. Further, we bleached the hickory wood to get the white wash stain on the cabinets. The floor tile is 12" x 24" Athena Sand with a linear mosaic running the length of the room. This tranquil spa bath has many luxurious amenities such as a Bain Ultra Air Tub, "Evanescence" with Brizo Virage Lavatory faucets and fixtures in a brushed bronze brilliance finish. Overall, this was a drastic, yet much needed change for my client.

We continued the "Flat White" throughout the home and into the master bath. The inspiration was the herringbone marble tile. The bathroom is a large one with lots of room for a soaking tub and walk in shower complete with a heated floor, lighted mirrors, and a garage door style cabinet area for those items you need plugged in but don't want to see!

Свежая идея для дизайна: большая главная ванная комната в стиле неоклассика (современная классика) с плоскими фасадами, светлыми деревянными фасадами, отдельно стоящей ванной, душем без бортиков, раздельным унитазом, черной плиткой, керамогранитной плиткой, белыми стенами, полом из керамогранита, врезной раковиной, столешницей из искусственного кварца, серым полом, открытым душем, серой столешницей, сиденьем для душа, тумбой под две раковины и встроенной тумбой - отличное фото интерьера

Стильный дизайн: большая главная ванная комната в стиле кантри с фасадами в стиле шейкер, фасадами цвета дерева среднего тона, отдельно стоящей ванной, душевой комнатой, раздельным унитазом, белой плиткой, керамической плиткой, белыми стенами, полом из сланца, врезной раковиной, столешницей из искусственного кварца, черным полом, душем с распашными дверями, серой столешницей, сиденьем для душа, тумбой под две раковины и встроенной тумбой - последний тренд

Classic, timeless and ideally positioned on a sprawling corner lot set high above the street, discover this designer dream home by Jessica Koltun. The blend of traditional architecture and contemporary finishes evokes feelings of warmth while understated elegance remains constant throughout this Midway Hollow masterpiece unlike no other. This extraordinary home is at the pinnacle of prestige and lifestyle with a convenient address to all that Dallas has to offer.

This custom cottage designed and built by Aaron Bollman is nestled in the Saugerties, NY. Situated in virgin forest at the foot of the Catskill mountains overlooking a babling brook, this hand crafted home both charms and relaxes the senses.

A generic kids bathroom got a total overhaul. Those who know this client would identify the shoutouts to their love of all things Hamilton, The Musical. Aged Brass Steampunk fixtures, Navy vanity and Floor to ceiling white tile fashioned to read as shiplap all grounded by a classic and warm marbleized chevron tile that could have been here since the days of AHam himself. Rise Up!

Источник вдохновения для домашнего уюта: детская ванная комната среднего размера в стиле кантри с фасадами с утопленной филенкой, зелеными фасадами, двойным душем, раздельным унитазом, зеленой плиткой, терракотовой плиткой, синими стенами, полом из керамической плитки, врезной раковиной, мраморной столешницей, серым полом, душем с распашными дверями, серой столешницей, тумбой под одну раковину и встроенной тумбой

Classic powder room on the main level.
Photo: Rachel Orland
Свежая идея для дизайна: туалет среднего размера в стиле кантри с фасадами с утопленной филенкой, белыми фасадами, раздельным унитазом, синими стенами, паркетным полом среднего тона, врезной раковиной, столешницей из искусственного кварца, коричневым полом, серой столешницей, встроенной тумбой и панелями на стенах - отличное фото интерьера
Свежая идея для дизайна: туалет среднего размера в стиле кантри с фасадами с утопленной филенкой, белыми фасадами, раздельным унитазом, синими стенами, паркетным полом среднего тона, врезной раковиной, столешницей из искусственного кварца, коричневым полом, серой столешницей, встроенной тумбой и панелями на стенах - отличное фото интерьера
Санузел с раздельным унитазом и серой столешницей – фото дизайна интерьера
8

