Санузел с раковиной с пьедесталом и столешницей из дерева – фото дизайна интерьера
Сортировать:
Бюджет
Сортировать:Популярное за сегодня
101 - 120 из 607 фото
1 из 3
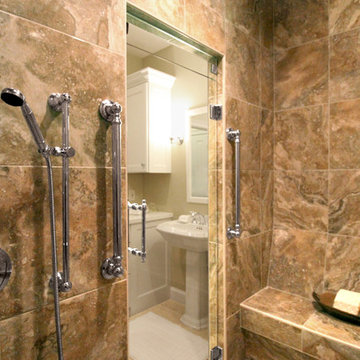
It’s no surprise these Hanover clients reached out to Cathy and Ed of Renovisions for design and build services as they wanted a local professional bath specialist to turn their plain builder-grade bath into a luxurious handicapped accessible master bath.
Renovisions had safety and universal design in mind while creating this customized two-person super shower and well-appointed master bath so their clients could escape to a special place to relax and energize their senses while also helping to conserve time and water as it is used simultaneously by them.
This completely water proofed spacious 4’x8’ walk-in curb-less shower with lineal drain system and larger format porcelain tiles was a must have for our senior client –with larger tiles there are less grout lines, easier to clean and easier to maneuver using a walker to enter and exit the master bath.
Renovisions collaborated with their clients to design a spa-like bath with several amenities and added conveniences with safety considerations. The bench seat that spans the width of the wall was a great addition to the shower. It’s a comfortable place to sit down and stretch out and also to keep warm as electric mesh warming materials were used along with a programmable thermostat to keep these homeowners toasty and cozy!
Careful attention to all of the details in this master suite created a peaceful and elegant environment that, simply put, feels divine. Adding details such as the warming towel rack, mosaic tiled shower niche, shiny polished chrome decorative safety grab bars that also serve as towel racks and a towel rack inside the shower area added a measure of style. A stately framed mirror over the pedestal sink matches the warm white painted finish of the linen storage cabinetry that provides functionality and good looks to this space. Pull-down safety grab bars on either side of the comfort height high-efficiency toilet was essential to keep safety as a top priority.
Water, water everywhere for this well deserving couple – multiple shower heads enhances the bathing experience for our client with mobility issues as 54 soft sprays from each wall jet provide a soothing and cleansing effect – a great choice because they do not require gripping and manipulating handles yet provide a sleek look with easy cleaning. The thermostatic valve maintains desired water temperature and volume controls allows the bather to utilize the adjustable hand-held shower on a slide-bar- an ideal fixture to shower and spray down shower area when done.
A beautiful, frameless clear glass enclosure maintains a clean, open look without taking away from the stunning and richly grained marble-look tiles and decorative elements inside the shower. In addition to its therapeutic value, this shower is truly a design focal point of the master bath with striking tile work, beautiful chrome fixtures including several safety grab bars adding aesthetic value as well as safety benefits.
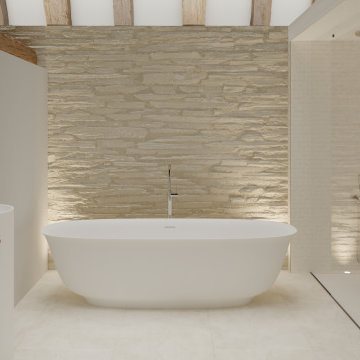
Master bathroom of a country style house.
The Domus shower floor is perfectly integrated in the bathroom (step-less installation) in order to achieve an easy and safe access to any person with disability. The stone textured surface is anti-slip (barefoot test class A+B+C) without being rough, and it is easy to clean.
Shower floor: DL Pietra Bianco 900x1200 - Matte White
Bath: DL Caria Matte White Stone Bath
Basin: DL Colonna Round X Matte White Stone Basin with a custom solid-timber shelf.
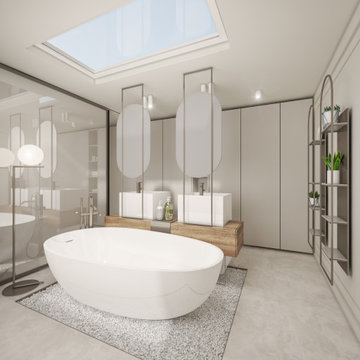
На фото: ванная комната среднего размера в современном стиле с открытыми фасадами, темными деревянными фасадами, отдельно стоящей ванной, двойным душем, инсталляцией, белой плиткой, белыми стенами, бетонным полом, раковиной с пьедесталом, столешницей из дерева, серым полом, душем с распашными дверями, тумбой под две раковины и подвесной тумбой
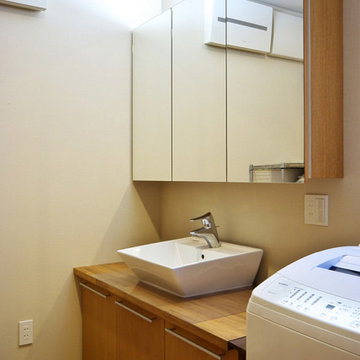
いろはの家(名古屋市)1階洗面脱衣室
Идея дизайна: туалет среднего размера в восточном стиле с белыми стенами, паркетным полом среднего тона, потолком с обоями, плоскими фасадами, фасадами цвета дерева среднего тона, раковиной с пьедесталом, столешницей из дерева, встроенной тумбой и обоями на стенах
Идея дизайна: туалет среднего размера в восточном стиле с белыми стенами, паркетным полом среднего тона, потолком с обоями, плоскими фасадами, фасадами цвета дерева среднего тона, раковиной с пьедесталом, столешницей из дерева, встроенной тумбой и обоями на стенах
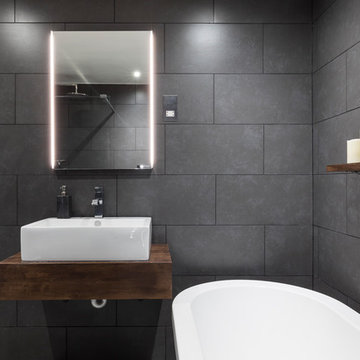
Beauty is see as this free stand bath was matched with a perfect combination of a dark wood and grey tiles
Стильный дизайн: большая детская ванная комната в стиле модернизм с фасадами с выступающей филенкой, темными деревянными фасадами, отдельно стоящей ванной, душем над ванной, унитазом-моноблоком, серой плиткой, цементной плиткой, серыми стенами, полом из керамической плитки, раковиной с пьедесталом и столешницей из дерева - последний тренд
Стильный дизайн: большая детская ванная комната в стиле модернизм с фасадами с выступающей филенкой, темными деревянными фасадами, отдельно стоящей ванной, душем над ванной, унитазом-моноблоком, серой плиткой, цементной плиткой, серыми стенами, полом из керамической плитки, раковиной с пьедесталом и столешницей из дерева - последний тренд
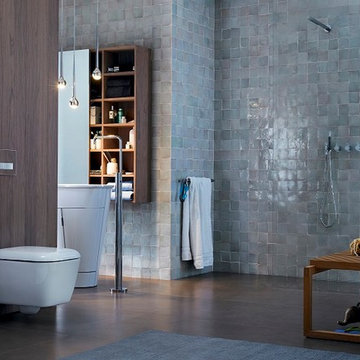
Geberit's in-wall system can be paired with wall-hung bowls from most leading manufacturers, meaning it can be configured in myriad combinations at a wide range of prices.
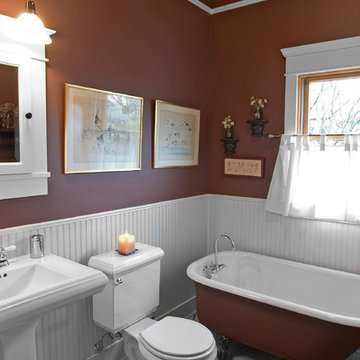
Hank Drew
Пример оригинального дизайна: ванная комната среднего размера в классическом стиле с раковиной с пьедесталом, фасадами островного типа, темными деревянными фасадами, столешницей из дерева, ванной на ножках, раздельным унитазом, белой плиткой, керамической плиткой, коричневыми стенами и полом из керамической плитки
Пример оригинального дизайна: ванная комната среднего размера в классическом стиле с раковиной с пьедесталом, фасадами островного типа, темными деревянными фасадами, столешницей из дерева, ванной на ножках, раздельным унитазом, белой плиткой, керамической плиткой, коричневыми стенами и полом из керамической плитки
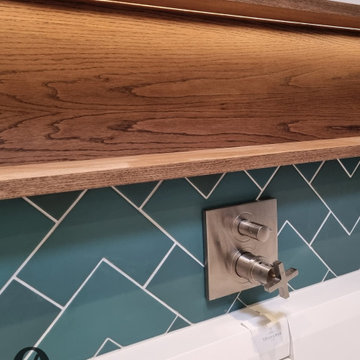
Slim Bath with a modern walnut stained oak niche shelf.
Свежая идея для дизайна: маленькая детская ванная комната: освещение в стиле модернизм с плоскими фасадами, фасадами цвета дерева среднего тона, накладной ванной, душем без бортиков, инсталляцией, зеленой плиткой, керамогранитной плиткой, белыми стенами, полом из керамогранита, раковиной с пьедесталом, столешницей из дерева, зеленым полом, душем с распашными дверями, коричневой столешницей, тумбой под одну раковину, подвесной тумбой и многоуровневым потолком для на участке и в саду - отличное фото интерьера
Свежая идея для дизайна: маленькая детская ванная комната: освещение в стиле модернизм с плоскими фасадами, фасадами цвета дерева среднего тона, накладной ванной, душем без бортиков, инсталляцией, зеленой плиткой, керамогранитной плиткой, белыми стенами, полом из керамогранита, раковиной с пьедесталом, столешницей из дерева, зеленым полом, душем с распашными дверями, коричневой столешницей, тумбой под одну раковину, подвесной тумбой и многоуровневым потолком для на участке и в саду - отличное фото интерьера
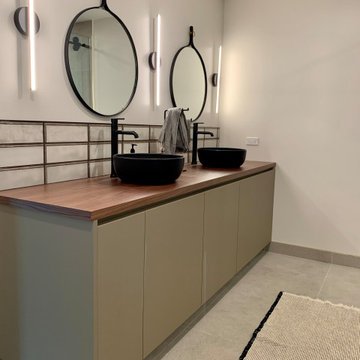
На фото: главный совмещенный санузел среднего размера в стиле лофт с плоскими фасадами, коричневыми фасадами, японской ванной, душевой комнатой, раздельным унитазом, черной плиткой, керамогранитной плиткой, белыми стенами, полом из керамогранита, раковиной с пьедесталом, столешницей из дерева, серым полом, душем с раздвижными дверями, коричневой столешницей, тумбой под две раковины и подвесной тумбой
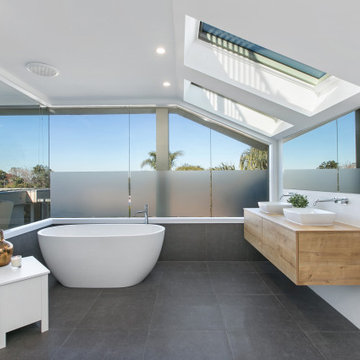
Свежая идея для дизайна: большая главная ванная комната в современном стиле с плоскими фасадами, светлыми деревянными фасадами, отдельно стоящей ванной, угловым душем, белой плиткой, керамогранитной плиткой, белыми стенами, полом из керамической плитки, раковиной с пьедесталом, столешницей из дерева, коричневым полом, душем с распашными дверями, коричневой столешницей, тумбой под две раковины и подвесной тумбой - отличное фото интерьера
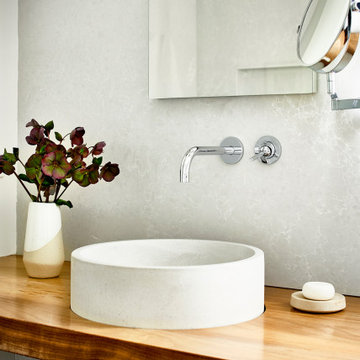
Идея дизайна: маленькая главная ванная комната в современном стиле с открытыми фасадами, светлыми деревянными фасадами, белой плиткой, плиткой из листового камня, раковиной с пьедесталом, столешницей из дерева, коричневой столешницей, тумбой под одну раковину и подвесной тумбой для на участке и в саду
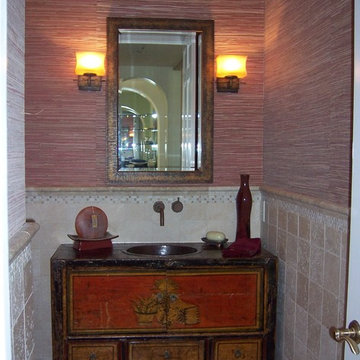
Asian inspired powder room with grasscloth wallcovering and tumbled stone tile. Antique chinese chest for vanity with bronze sink and wall mounted faucets
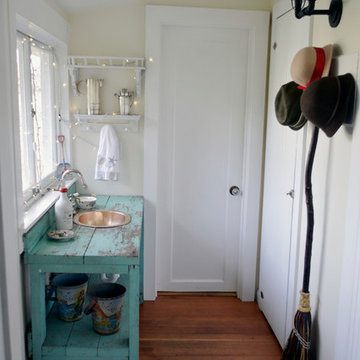
Amy Birrer
The kitchen pictured here is in a turn of the century home that still uses the original stove from the 1930’s to heat, cook and bake. The porcelain sink with drain boards are also originals still in use from the 1950’s. The idea here was to keep the original appliances still in use while increasing the storage and work surface space. Although the kitchen is rather large it has many of the issues of an older house in that there are 4 integral entrances into the kitchen, none of which could be rerouted or closed off. It also needed to encompass in-kitchen eating and a space for a dishwasher. The fully integrated dishwasher is raised off the floor and sits on ball and claw feet giving it the look of a freestanding piece of furniture. Elevating a dishwasher is a great way to avoid the constant bending over associated with loading and unloading dishes. The cabinets were designed to resemble an antique breakfront in keeping with the style and age of the house.
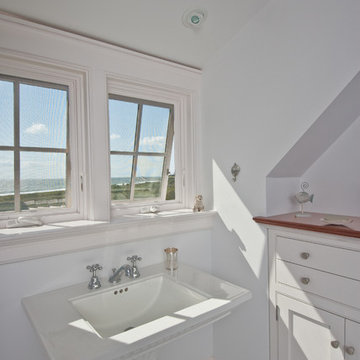
Kindra Clineff
Идея дизайна: ванная комната в морском стиле с раковиной с пьедесталом, фасадами в стиле шейкер, белыми фасадами, столешницей из дерева, ванной на ножках, раздельным унитазом, белой плиткой, керамической плиткой, белыми стенами и полом из мозаичной плитки
Идея дизайна: ванная комната в морском стиле с раковиной с пьедесталом, фасадами в стиле шейкер, белыми фасадами, столешницей из дерева, ванной на ножках, раздельным унитазом, белой плиткой, керамической плиткой, белыми стенами и полом из мозаичной плитки
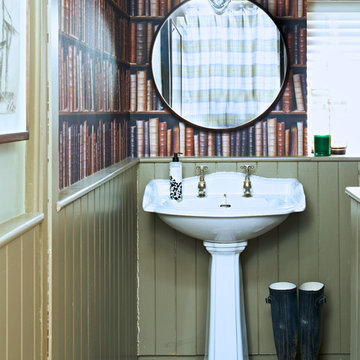
We were overjoyed to work on this fabulous Georgian country manor house - the former country retreat of the likes of Mick Jagger, Jimi Hendrix, Peter Blake and Sylvia Plath. (It is said that the lyrics to 'Maggie May' were penned in this very house). Camilla was asked by the owners to help turn this stately space into a contemporary yet cosy family home with a midcentury feel. There was a small element of structural work and a full refurbishment requirement. Furniture was a sourced from a variety of midcentury and contemporary sellers in London, Amsterdam and Berlin. The end result is a sophisticated, calm and inviting space suitable for modern family living.
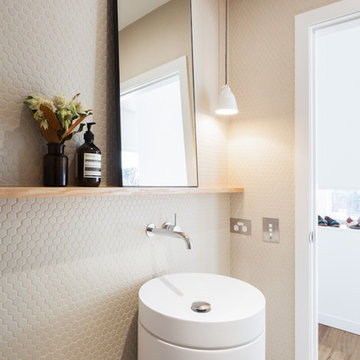
Photo: Katherine Lu
Пример оригинального дизайна: маленькая ванная комната в современном стиле с бежевой плиткой, плиткой мозаикой, бежевыми стенами, душевой кабиной, раковиной с пьедесталом, фасадами цвета дерева среднего тона, инсталляцией, полом из керамогранита, столешницей из дерева, бежевым полом и плоскими фасадами для на участке и в саду
Пример оригинального дизайна: маленькая ванная комната в современном стиле с бежевой плиткой, плиткой мозаикой, бежевыми стенами, душевой кабиной, раковиной с пьедесталом, фасадами цвета дерева среднего тона, инсталляцией, полом из керамогранита, столешницей из дерева, бежевым полом и плоскими фасадами для на участке и в саду
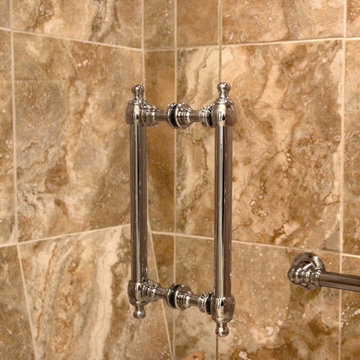
It’s no surprise these Hanover clients reached out to Cathy and Ed of Renovisions for design and build services as they wanted a local professional bath specialist to turn their plain builder-grade bath into a luxurious handicapped accessible master bath.
Renovisions had safety and universal design in mind while creating this customized two-person super shower and well-appointed master bath so their clients could escape to a special place to relax and energize their senses while also helping to conserve time and water as it is used simultaneously by them.
This completely water proofed spacious 4’x8’ walk-in curb-less shower with lineal drain system and larger format porcelain tiles was a must have for our senior client –with larger tiles there are less grout lines, easier to clean and easier to maneuver using a walker to enter and exit the master bath.
Renovisions collaborated with their clients to design a spa-like bath with several amenities and added conveniences with safety considerations. The bench seat that spans the width of the wall was a great addition to the shower. It’s a comfortable place to sit down and stretch out and also to keep warm as electric mesh warming materials were used along with a programmable thermostat to keep these homeowners toasty and cozy!
Careful attention to all of the details in this master suite created a peaceful and elegant environment that, simply put, feels divine. Adding details such as the warming towel rack, mosaic tiled shower niche, shiny polished chrome decorative safety grab bars that also serve as towel racks and a towel rack inside the shower area added a measure of style. A stately framed mirror over the pedestal sink matches the warm white painted finish of the linen storage cabinetry that provides functionality and good looks to this space. Pull-down safety grab bars on either side of the comfort height high-efficiency toilet was essential to keep safety as a top priority.
Water, water everywhere for this well deserving couple – multiple shower heads enhances the bathing experience for our client with mobility issues as 54 soft sprays from each wall jet provide a soothing and cleansing effect – a great choice because they do not require gripping and manipulating handles yet provide a sleek look with easy cleaning. The thermostatic valve maintains desired water temperature and volume controls allows the bather to utilize the adjustable hand-held shower on a slide-bar- an ideal fixture to shower and spray down shower area when done.
A beautiful, frameless clear glass enclosure maintains a clean, open look without taking away from the stunning and richly grained marble-look tiles and decorative elements inside the shower. In addition to its therapeutic value, this shower is truly a design focal point of the master bath with striking tile work, beautiful chrome fixtures including several safety grab bars adding aesthetic value as well as safety benefits.
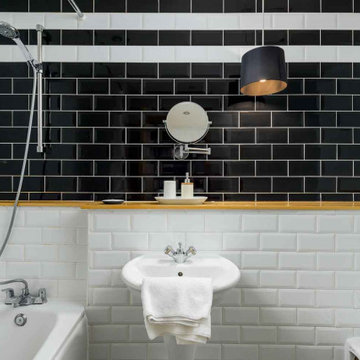
Bathroom in Renfrew Street Apartment
Источник вдохновения для домашнего уюта: детская ванная комната среднего размера в стиле лофт с черно-белой плиткой, керамической плиткой, бетонным полом, накладной ванной, белыми стенами, раковиной с пьедесталом, столешницей из дерева, коричневой столешницей и тумбой под одну раковину
Источник вдохновения для домашнего уюта: детская ванная комната среднего размера в стиле лофт с черно-белой плиткой, керамической плиткой, бетонным полом, накладной ванной, белыми стенами, раковиной с пьедесталом, столешницей из дерева, коричневой столешницей и тумбой под одну раковину
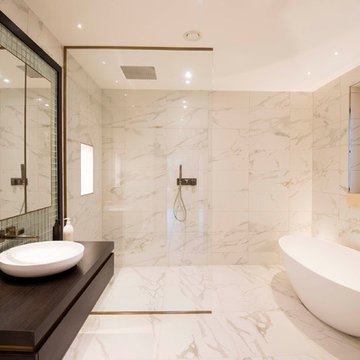
Beautiful marble bathroom with luxury walk in shower.
На фото: большая главная ванная комната в современном стиле с фасадами с утопленной филенкой, отдельно стоящей ванной, душевой комнатой, белой плиткой, мраморной плиткой, белыми стенами, мраморным полом, раковиной с пьедесталом, столешницей из дерева, белым полом, открытым душем и коричневой столешницей с
На фото: большая главная ванная комната в современном стиле с фасадами с утопленной филенкой, отдельно стоящей ванной, душевой комнатой, белой плиткой, мраморной плиткой, белыми стенами, мраморным полом, раковиной с пьедесталом, столешницей из дерева, белым полом, открытым душем и коричневой столешницей с
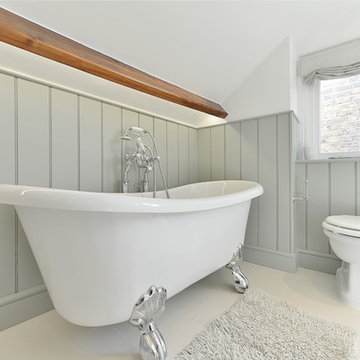
Идея дизайна: детская ванная комната среднего размера в викторианском стиле с отдельно стоящей ванной, угловым душем, унитазом-моноблоком, бежевой плиткой, керамогранитной плиткой, разноцветными стенами, полом из керамогранита, раковиной с пьедесталом, плоскими фасадами, темными деревянными фасадами, столешницей из дерева, белым полом и открытым душем
Санузел с раковиной с пьедесталом и столешницей из дерева – фото дизайна интерьера
6

