Санузел с раковиной с пьедесталом и столешницей из дерева – фото дизайна интерьера
Сортировать:
Бюджет
Сортировать:Популярное за сегодня
81 - 100 из 607 фото
1 из 3
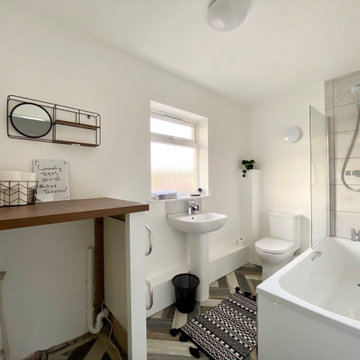
Cool Bathroom in this stunning one bedroom home that has undergone full and sympathetic renovation. Perfect for a couple or single professional.See more projects here: https://www.ihinteriors.co.uk/portfolio
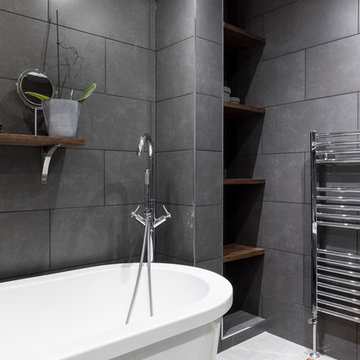
Never experience rust with this nice chrome towel radiator. Its color is perfect with the grey tiles alongside white tube
.
Идея дизайна: большая ванная комната в стиле модернизм с фасадами с выступающей филенкой, темными деревянными фасадами, отдельно стоящей ванной, душем над ванной, унитазом-моноблоком, серой плиткой, цементной плиткой, серыми стенами, полом из керамической плитки, раковиной с пьедесталом и столешницей из дерева
Идея дизайна: большая ванная комната в стиле модернизм с фасадами с выступающей филенкой, темными деревянными фасадами, отдельно стоящей ванной, душем над ванной, унитазом-моноблоком, серой плиткой, цементной плиткой, серыми стенами, полом из керамической плитки, раковиной с пьедесталом и столешницей из дерева
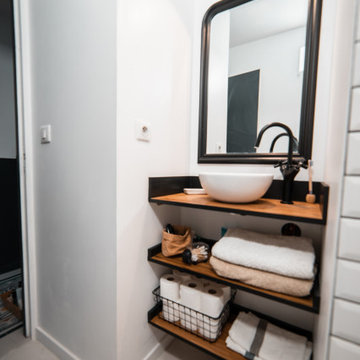
Свежая идея для дизайна: маленькая ванная комната в современном стиле с душем в нише, унитазом-моноблоком, белой плиткой, керамической плиткой, белыми стенами, полом из керамической плитки, раковиной с пьедесталом, столешницей из дерева, белым полом, душем с раздвижными дверями, черной столешницей и тумбой под одну раковину для на участке и в саду - отличное фото интерьера
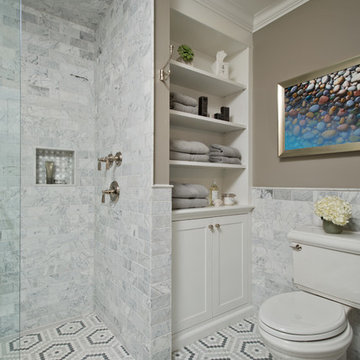
Randall Perry Photography, E Tanny Design
Идея дизайна: главная ванная комната с открытыми фасадами, белыми фасадами, открытым душем, серой плиткой, серыми стенами, раковиной с пьедесталом, мраморным полом, унитазом-моноблоком, мраморной плиткой, столешницей из дерева, разноцветным полом, открытым душем и белой столешницей
Идея дизайна: главная ванная комната с открытыми фасадами, белыми фасадами, открытым душем, серой плиткой, серыми стенами, раковиной с пьедесталом, мраморным полом, унитазом-моноблоком, мраморной плиткой, столешницей из дерева, разноцветным полом, открытым душем и белой столешницей
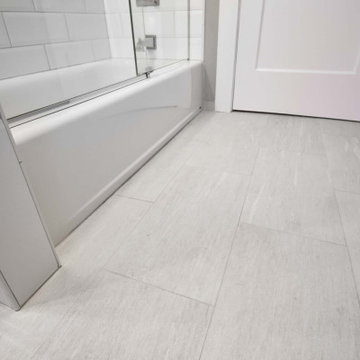
Older home preserving classic look while updating style and functionality. Kept original unique cabinetry with fresh paint and hardware. New tile in shower with smooth and silent sliding glass door. Diamond tile shower niche adds charm. Pony wall between shower and sink makes it feel open and allows for more light.
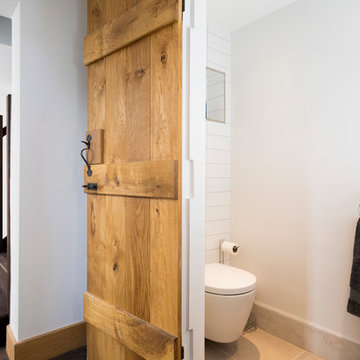
Downstairs Cloakroom - Oak Ledge Doors, Beeswax Thumb-latches throughout. Dark, aged & smoked oak flooring throughout. Clean white tiles. Bespoke Oak Staircase.
Photography: Chris Kemp
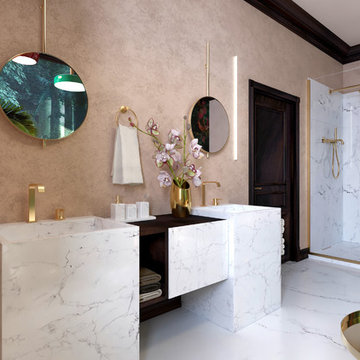
Стильный дизайн: ванная комната среднего размера в стиле неоклассика (современная классика) с плоскими фасадами, белыми фасадами, угловым душем, мраморным полом, белым полом, коричневой столешницей, белой плиткой, мраморной плиткой, розовыми стенами, раковиной с пьедесталом, столешницей из дерева и душем с распашными дверями - последний тренд
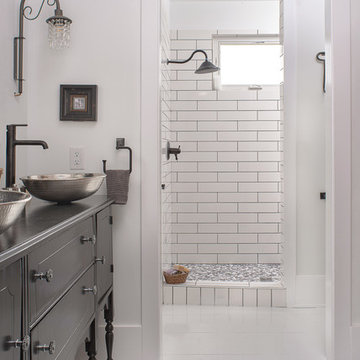
Interior design & project manager-
Dawn D Totty Interior Designs
Источник вдохновения для домашнего уюта: огромная главная ванная комната в стиле неоклассика (современная классика) с фасадами островного типа, серыми фасадами, отдельно стоящей ванной, открытым душем, унитазом-моноблоком, белой плиткой, белыми стенами, деревянным полом, раковиной с пьедесталом, столешницей из дерева, белым полом, открытым душем и серой столешницей
Источник вдохновения для домашнего уюта: огромная главная ванная комната в стиле неоклассика (современная классика) с фасадами островного типа, серыми фасадами, отдельно стоящей ванной, открытым душем, унитазом-моноблоком, белой плиткой, белыми стенами, деревянным полом, раковиной с пьедесталом, столешницей из дерева, белым полом, открытым душем и серой столешницей

Twin Peaks House is a vibrant extension to a grand Edwardian homestead in Kensington.
Originally built in 1913 for a wealthy family of butchers, when the surrounding landscape was pasture from horizon to horizon, the homestead endured as its acreage was carved up and subdivided into smaller terrace allotments. Our clients discovered the property decades ago during long walks around their neighbourhood, promising themselves that they would buy it should the opportunity ever arise.
Many years later the opportunity did arise, and our clients made the leap. Not long after, they commissioned us to update the home for their family of five. They asked us to replace the pokey rear end of the house, shabbily renovated in the 1980s, with a generous extension that matched the scale of the original home and its voluminous garden.
Our design intervention extends the massing of the original gable-roofed house towards the back garden, accommodating kids’ bedrooms, living areas downstairs and main bedroom suite tucked away upstairs gabled volume to the east earns the project its name, duplicating the main roof pitch at a smaller scale and housing dining, kitchen, laundry and informal entry. This arrangement of rooms supports our clients’ busy lifestyles with zones of communal and individual living, places to be together and places to be alone.
The living area pivots around the kitchen island, positioned carefully to entice our clients' energetic teenaged boys with the aroma of cooking. A sculpted deck runs the length of the garden elevation, facing swimming pool, borrowed landscape and the sun. A first-floor hideout attached to the main bedroom floats above, vertical screening providing prospect and refuge. Neither quite indoors nor out, these spaces act as threshold between both, protected from the rain and flexibly dimensioned for either entertaining or retreat.
Galvanised steel continuously wraps the exterior of the extension, distilling the decorative heritage of the original’s walls, roofs and gables into two cohesive volumes. The masculinity in this form-making is balanced by a light-filled, feminine interior. Its material palette of pale timbers and pastel shades are set against a textured white backdrop, with 2400mm high datum adding a human scale to the raked ceilings. Celebrating the tension between these design moves is a dramatic, top-lit 7m high void that slices through the centre of the house. Another type of threshold, the void bridges the old and the new, the private and the public, the formal and the informal. It acts as a clear spatial marker for each of these transitions and a living relic of the home’s long history.
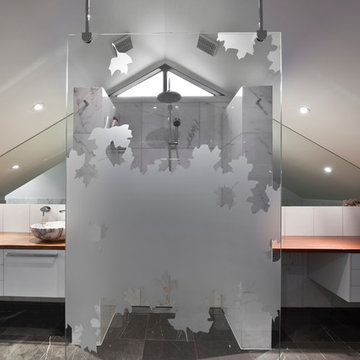
Beautiful loft bathroom with custom designed doorless, glass shower screen. Compete with rain-shower and customised cabinetry.
Свежая идея для дизайна: главная ванная комната среднего размера в современном стиле с раковиной с пьедесталом, плоскими фасадами, белыми фасадами, столешницей из дерева, открытым душем, инсталляцией, белой плиткой, керамической плиткой, белыми стенами и полом из сланца - отличное фото интерьера
Свежая идея для дизайна: главная ванная комната среднего размера в современном стиле с раковиной с пьедесталом, плоскими фасадами, белыми фасадами, столешницей из дерева, открытым душем, инсталляцией, белой плиткой, керамической плиткой, белыми стенами и полом из сланца - отличное фото интерьера
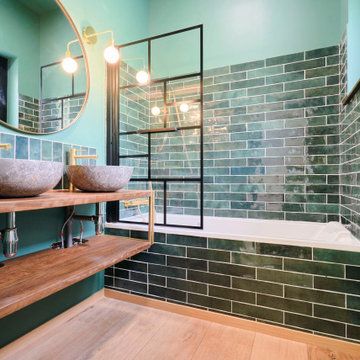
3 thèmes de salles de bain répartis sur les 6 appartements. Ici, le thème vert et or. Vasques en pierre, robinetterie façon laiton, au mur carrelage métro imitation zelliges. Meuble vasque en bois exotique massif encadré de laiton. Parquet clair. Pare-baignoire en verre et métal noir. Les murs sont peints dans un vert céladon profond.
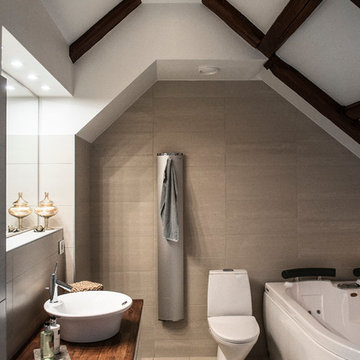
Michaela Andersson
На фото: ванная комната среднего размера в современном стиле с плоскими фасадами, темными деревянными фасадами, угловой ванной, инсталляцией, бежевой плиткой, каменной плиткой, бежевыми стенами, полом из керамической плитки, раковиной с пьедесталом и столешницей из дерева с
На фото: ванная комната среднего размера в современном стиле с плоскими фасадами, темными деревянными фасадами, угловой ванной, инсталляцией, бежевой плиткой, каменной плиткой, бежевыми стенами, полом из керамической плитки, раковиной с пьедесталом и столешницей из дерева с
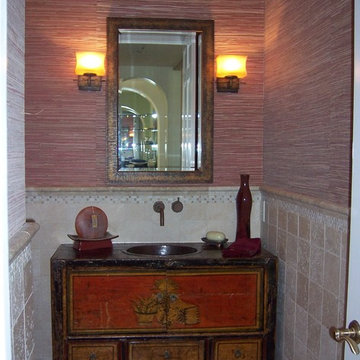
Asian inspired powder room with grasscloth wallcovering and tumbled stone tile. Antique chinese chest for vanity with bronze sink and wall mounted faucets

The back of this 1920s brick and siding Cape Cod gets a compact addition to create a new Family room, open Kitchen, Covered Entry, and Master Bedroom Suite above. European-styling of the interior was a consideration throughout the design process, as well as with the materials and finishes. The project includes all cabinetry, built-ins, shelving and trim work (even down to the towel bars!) custom made on site by the home owner.
Photography by Kmiecik Imagery
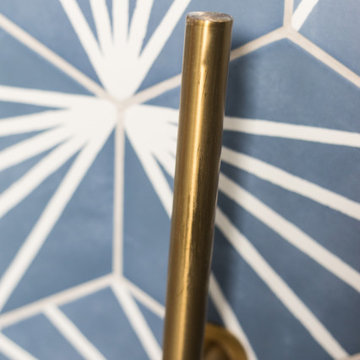
На фото: маленькая главная ванная комната в современном стиле с стеклянными фасадами, открытым душем, инсталляцией, синей плиткой, керамогранитной плиткой, белыми стенами, полом из керамической плитки, раковиной с пьедесталом, столешницей из дерева, бежевым полом, открытым душем, коричневой столешницей, встроенной тумбой и сводчатым потолком для на участке и в саду
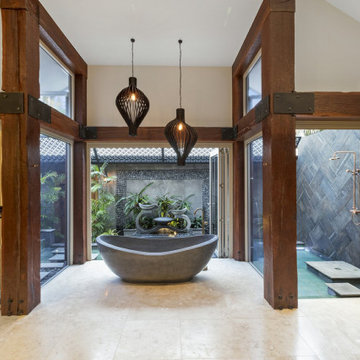
Ensuite shower with mineral walk in pool, freestanding stone bath
Свежая идея для дизайна: главная ванная комната в восточном стиле с отдельно стоящей ванной, открытым душем, инсталляцией, разноцветной плиткой, каменной плиткой, разноцветными стенами, полом из травертина, раковиной с пьедесталом, столешницей из дерева, разноцветным полом и коричневой столешницей - отличное фото интерьера
Свежая идея для дизайна: главная ванная комната в восточном стиле с отдельно стоящей ванной, открытым душем, инсталляцией, разноцветной плиткой, каменной плиткой, разноцветными стенами, полом из травертина, раковиной с пьедесталом, столешницей из дерева, разноцветным полом и коричневой столешницей - отличное фото интерьера
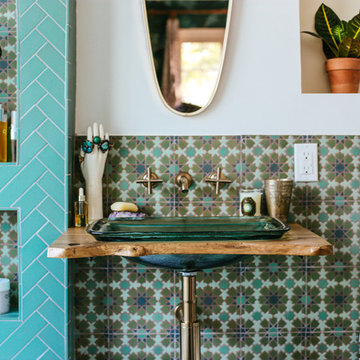
Justina Blakeney used our Color-It Tool to create a custom motif that was all her own for her Elephant Star handpainted tiles, which pair beautifully with our 2x8s in Tidewater.
Sink: Treeline Wood and Metalworks
Faucet/fixtures: Kohler
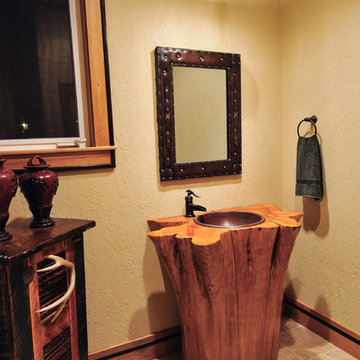
Пример оригинального дизайна: маленький туалет в стиле рустика с раковиной с пьедесталом, открытыми фасадами, фасадами цвета дерева среднего тона, раздельным унитазом, бежевой плиткой, керамической плиткой, бежевыми стенами, полом из травертина и столешницей из дерева для на участке и в саду
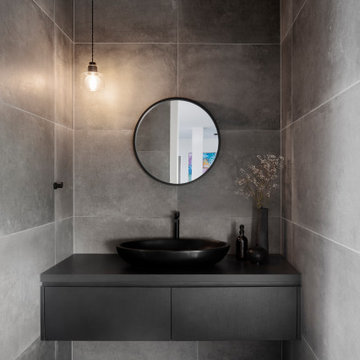
Пример оригинального дизайна: большой туалет в современном стиле с плоскими фасадами, черными фасадами, раздельным унитазом, серой плиткой, керамогранитной плиткой, серыми стенами, полом из керамической плитки, раковиной с пьедесталом, столешницей из дерева, серым полом, черной столешницей и подвесной тумбой
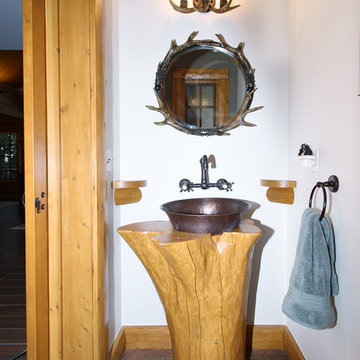
Beautifully crafted bathroom furniture.
Источник вдохновения для домашнего уюта: туалет среднего размера в стиле рустика с светлыми деревянными фасадами, белыми стенами, темным паркетным полом, раковиной с пьедесталом, столешницей из дерева и коричневым полом
Источник вдохновения для домашнего уюта: туалет среднего размера в стиле рустика с светлыми деревянными фасадами, белыми стенами, темным паркетным полом, раковиной с пьедесталом, столешницей из дерева и коричневым полом
Санузел с раковиной с пьедесталом и столешницей из дерева – фото дизайна интерьера
5

