Санузел с раковиной с пьедесталом и серой столешницей – фото дизайна интерьера
Сортировать:
Бюджет
Сортировать:Популярное за сегодня
21 - 40 из 210 фото
1 из 3
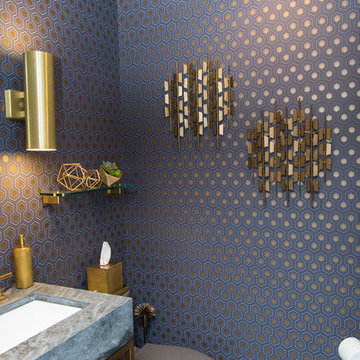
Powder room
На фото: туалет среднего размера в стиле модернизм с унитазом-моноблоком, синими стенами, полом из керамогранита, раковиной с пьедесталом, столешницей из бетона, синим полом и серой столешницей
На фото: туалет среднего размера в стиле модернизм с унитазом-моноблоком, синими стенами, полом из керамогранита, раковиной с пьедесталом, столешницей из бетона, синим полом и серой столешницей
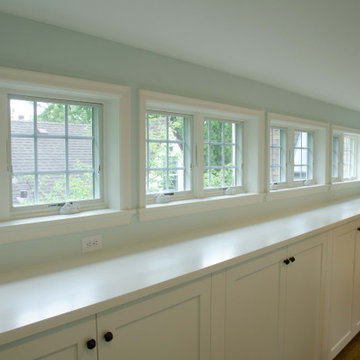
From Attic to Awesome
Many of the classic Tudor homes in Minneapolis are defined as 1 ½ stories. The ½ story is actually an attic; a space just below the roof and with a rough floor often used for storage and little more. The owners were looking to turn their attic into about 900 sq. ft. of functional living/bedroom space with a big bath, perfect for hosting overnight guests.
This was a challenging project, considering the plan called for raising the roof and adding two large shed dormers. A structural engineer was consulted, and the appropriate construction measures were taken to address the support necessary from below, passing the required stringent building codes.
The remodeling project took about four months and began with reframing many of the roof support elements and adding closed cell spray foam insulation throughout to make the space warm and watertight during cold Minnesota winters, as well as cool in the summer.
You enter the room using a stairway enclosed with a white railing that offers a feeling of openness while providing a high degree of safety. A short hallway leading to the living area features white cabinets with shaker style flat panel doors – a design element repeated in the bath. Four pairs of South facing windows above the cabinets let in lots of South sunlight all year long.
The 130 sq. ft. bath features soaking tub and open shower room with floor-to-ceiling 2-inch porcelain tiling. The custom heated floor and one wall is constructed using beautiful natural stone. The shower room floor is also the shower’s drain, giving this room an open feeling while providing the ultimate functionality. The other half of the bath consists of a toilet and pedestal sink flanked by two white shaker style cabinets with Granite countertops. A big skylight over the tub and another north facing window brightens this room and highlights the tiling with a shade of green that’s pleasing to the eye.
The rest of the remodeling project is simply a large open living/bedroom space. Perhaps the most interesting feature of the room is the way the roof ties into the ceiling at many angles – a necessity because of the way the home was originally constructed. The before and after photos show how the construction method included the maximum amount of interior space, leaving the room without the “cramped” feeling too often associated with this kind of remodeling project.
Another big feature of this space can be found in the use of skylights. A total of six skylights – in addition to eight South-facing windows – make this area warm and bright during the many months of winter when sunlight in Minnesota comes at a premium.
The main living area offers several flexible design options, with space that can be used with bedroom and/or living room furniture with cozy areas for reading and entertainment. Recessed lighting on dimmers throughout the space balances daylight with room light for just the right atmosphere.
The space is now ready for decorating with original artwork and furnishings. How would you furnish this space?

Пример оригинального дизайна: маленький туалет в стиле ретро с белыми фасадами, синей плиткой, синими стенами, полом из керамогранита, раковиной с пьедесталом, серым полом, серой столешницей, напольной тумбой и обоями на стенах для на участке и в саду
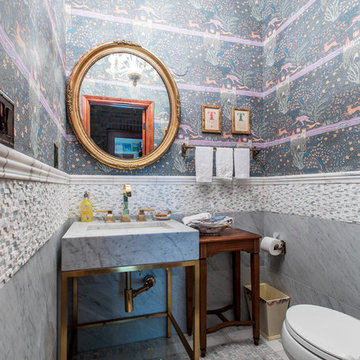
Wallpaper above a marble tile wainscot in this powder bath is accented with mosaic marble floor tile and gold metals.
Свежая идея для дизайна: маленький туалет в классическом стиле с фасадами островного типа, серыми фасадами, унитазом-моноблоком, белой плиткой, мраморной плиткой, синими стенами, мраморным полом, раковиной с пьедесталом, мраморной столешницей, белым полом и серой столешницей для на участке и в саду - отличное фото интерьера
Свежая идея для дизайна: маленький туалет в классическом стиле с фасадами островного типа, серыми фасадами, унитазом-моноблоком, белой плиткой, мраморной плиткой, синими стенами, мраморным полом, раковиной с пьедесталом, мраморной столешницей, белым полом и серой столешницей для на участке и в саду - отличное фото интерьера
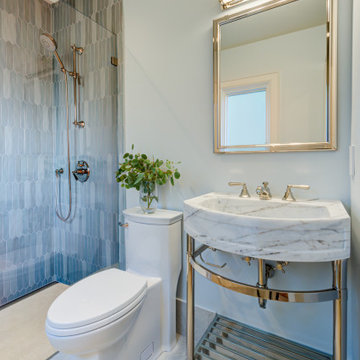
Источник вдохновения для домашнего уюта: ванная комната в стиле неоклассика (современная классика) с душем без бортиков, унитазом-моноблоком, зеленой плиткой, керамической плиткой, зелеными стенами, полом из керамогранита, раковиной с пьедесталом, мраморной столешницей, бежевым полом, душем с распашными дверями, серой столешницей и тумбой под одну раковину
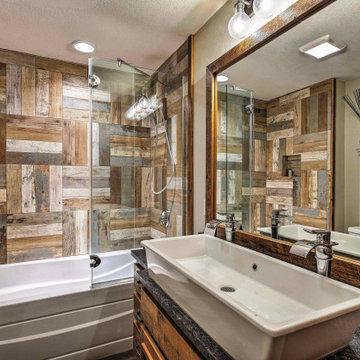
Свежая идея для дизайна: маленькая ванная комната в стиле рустика с фасадами с выступающей филенкой, искусственно-состаренными фасадами, ванной в нише, душем над ванной, унитазом-моноблоком, разноцветной плиткой, керамической плиткой, бежевыми стенами, полом из винила, раковиной с пьедесталом, столешницей из гранита, коричневым полом, душем с распашными дверями и серой столешницей для на участке и в саду - отличное фото интерьера
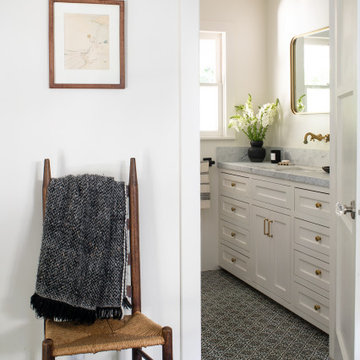
An airy classic bathroom with a pedestal sink, brass fixtures and zellige tiles.
Источник вдохновения для домашнего уюта: главная ванная комната среднего размера в стиле фьюжн с белыми фасадами, ванной в нише, душем над ванной, белой плиткой, керамической плиткой, белыми стенами, полом из керамической плитки, раковиной с пьедесталом, мраморной столешницей, белым полом, шторкой для ванной, серой столешницей, тумбой под одну раковину и напольной тумбой
Источник вдохновения для домашнего уюта: главная ванная комната среднего размера в стиле фьюжн с белыми фасадами, ванной в нише, душем над ванной, белой плиткой, керамической плиткой, белыми стенами, полом из керамической плитки, раковиной с пьедесталом, мраморной столешницей, белым полом, шторкой для ванной, серой столешницей, тумбой под одну раковину и напольной тумбой
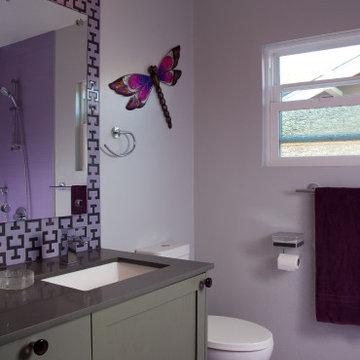
A fun purple powder bath! A small bathroom is a great place to go bold with color or wallpaper. It's a nice surprise to be invited in with a bold or bright palette. This purple bath went all the way with purple flooring, purple tile in the shower and a plum and purple interlocking tile backsplash that goes to the ceiling. The mirror is mounted on metal standoffs and "floats" over the tile. Custom oak wood painted gray cabinet with black glass knobs and gray engineering stone counter with under mount sink.
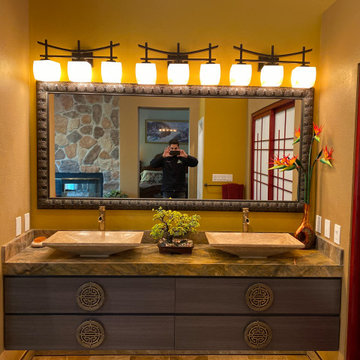
It's the subtle details in this Japanese-style master bathroom that makes it so incredibly eye-catching.
The terracotta tiling, the pebble stone shower pan, and the vessel sink all give the space a minimalist décor style that takes your breath away.

From Attic to Awesome
Many of the classic Tudor homes in Minneapolis are defined as 1 ½ stories. The ½ story is actually an attic; a space just below the roof and with a rough floor often used for storage and little more. The owners were looking to turn their attic into about 900 sq. ft. of functional living/bedroom space with a big bath, perfect for hosting overnight guests.
This was a challenging project, considering the plan called for raising the roof and adding two large shed dormers. A structural engineer was consulted, and the appropriate construction measures were taken to address the support necessary from below, passing the required stringent building codes.
The remodeling project took about four months and began with reframing many of the roof support elements and adding closed cell spray foam insulation throughout to make the space warm and watertight during cold Minnesota winters, as well as cool in the summer.
You enter the room using a stairway enclosed with a white railing that offers a feeling of openness while providing a high degree of safety. A short hallway leading to the living area features white cabinets with shaker style flat panel doors – a design element repeated in the bath. Four pairs of South facing windows above the cabinets let in lots of South sunlight all year long.
The 130 sq. ft. bath features soaking tub and open shower room with floor-to-ceiling 2-inch porcelain tiling. The custom heated floor and one wall is constructed using beautiful natural stone. The shower room floor is also the shower’s drain, giving this room an open feeling while providing the ultimate functionality. The other half of the bath consists of a toilet and pedestal sink flanked by two white shaker style cabinets with Granite countertops. A big skylight over the tub and another north facing window brightens this room and highlights the tiling with a shade of green that’s pleasing to the eye.
The rest of the remodeling project is simply a large open living/bedroom space. Perhaps the most interesting feature of the room is the way the roof ties into the ceiling at many angles – a necessity because of the way the home was originally constructed. The before and after photos show how the construction method included the maximum amount of interior space, leaving the room without the “cramped” feeling too often associated with this kind of remodeling project.
Another big feature of this space can be found in the use of skylights. A total of six skylights – in addition to eight South-facing windows – make this area warm and bright during the many months of winter when sunlight in Minnesota comes at a premium.
The main living area offers several flexible design options, with space that can be used with bedroom and/or living room furniture with cozy areas for reading and entertainment. Recessed lighting on dimmers throughout the space balances daylight with room light for just the right atmosphere.
The space is now ready for decorating with original artwork and furnishings. How would you furnish this space?
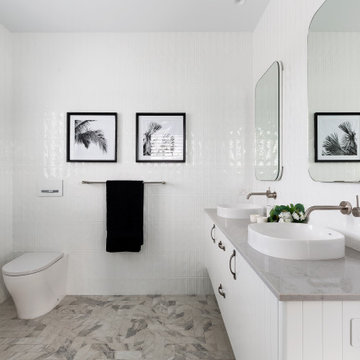
Источник вдохновения для домашнего уюта: главная ванная комната среднего размера в морском стиле с фасадами с утопленной филенкой, белыми фасадами, открытым душем, инсталляцией, белой плиткой, керамогранитной плиткой, белыми стенами, полом из керамической плитки, раковиной с пьедесталом, столешницей из гранита, бежевым полом, открытым душем, серой столешницей, тумбой под две раковины и подвесной тумбой
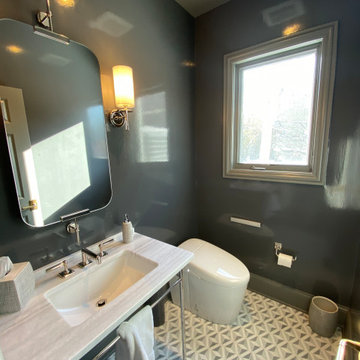
Пример оригинального дизайна: маленький туалет в классическом стиле с открытыми фасадами, серыми фасадами, унитазом-моноблоком, синими стенами, полом из мозаичной плитки, раковиной с пьедесталом, мраморной столешницей, серым полом, серой столешницей, напольной тумбой и обоями на стенах для на участке и в саду

KPN Photo
We were called in to remodel this barn house for a new home owner with a keen eye for design.
We had the sink made by a concrete contractor
We had the base for the sink and the mirror frame made from some reclaimed wood that was in a wood pile.
We installed bead board for the wainscoting.
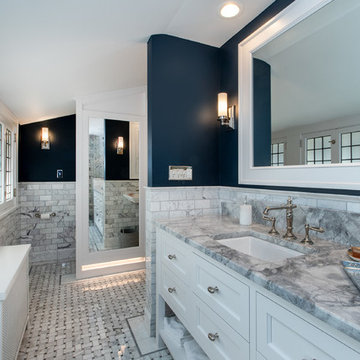
We removed a wall between the former tiny bath and small closet/office spaces.
// Solved clients needs by combining two small rooms which made enough space for a shareable master bathroom // Large vanity sits behind fireplace in bedroom // Custom made mirror and frame by request of client. Custom under-wall-mirror LED lighting for btahroom night light.
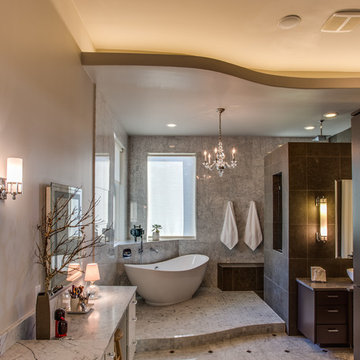
Four Walls Photography
Стильный дизайн: большая главная ванная комната в стиле неоклассика (современная классика) с мраморной столешницей, отдельно стоящей ванной, открытым душем, белой плиткой, серыми стенами, белыми фасадами, раковиной с пьедесталом, плоскими фасадами, керамической плиткой, мраморным полом, белым полом, открытым душем и серой столешницей - последний тренд
Стильный дизайн: большая главная ванная комната в стиле неоклассика (современная классика) с мраморной столешницей, отдельно стоящей ванной, открытым душем, белой плиткой, серыми стенами, белыми фасадами, раковиной с пьедесталом, плоскими фасадами, керамической плиткой, мраморным полом, белым полом, открытым душем и серой столешницей - последний тренд
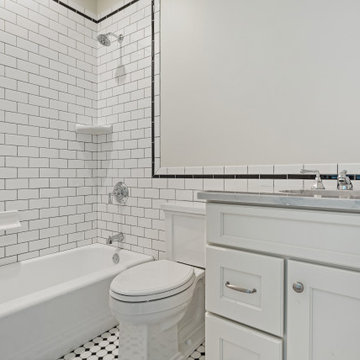
На фото: маленькая главная ванная комната в стиле кантри с фасадами с выступающей филенкой, белыми фасадами, ванной в нише, душем над ванной, унитазом-моноблоком, белой плиткой, керамогранитной плиткой, белыми стенами, полом из керамогранита, раковиной с пьедесталом, столешницей из гранита, белым полом, шторкой для ванной, серой столешницей, тумбой под одну раковину и встроенной тумбой для на участке и в саду с
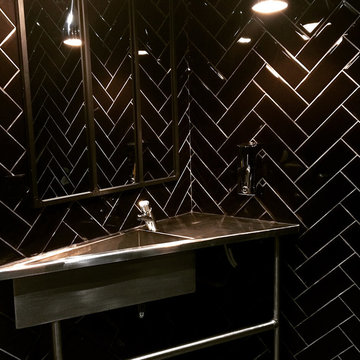
plan vasque sur mesure pour accessibilité
Стильный дизайн: большой туалет в современном стиле с открытыми фасадами, черной плиткой, плиткой кабанчик, полом из керамической плитки, раковиной с пьедесталом, столешницей из нержавеющей стали, серым полом, черными стенами и серой столешницей - последний тренд
Стильный дизайн: большой туалет в современном стиле с открытыми фасадами, черной плиткой, плиткой кабанчик, полом из керамической плитки, раковиной с пьедесталом, столешницей из нержавеющей стали, серым полом, черными стенами и серой столешницей - последний тренд
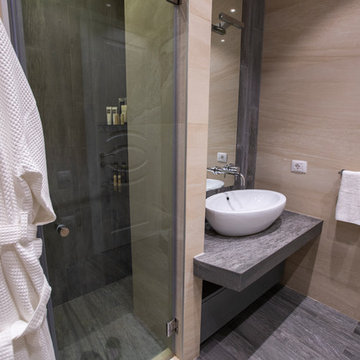
Свежая идея для дизайна: главная ванная комната среднего размера в классическом стиле с фасадами с выступающей филенкой, серыми фасадами, душем в нише, раздельным унитазом, бежевой плиткой, керамической плиткой, бежевыми стенами, полом из керамической плитки, раковиной с пьедесталом, столешницей из бетона, серым полом, душем с распашными дверями и серой столешницей - отличное фото интерьера
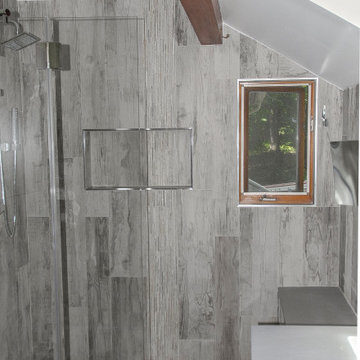
To bring the outside in was the key. So I used wood look tile in random width and pebble shower.
Стильный дизайн: главная ванная комната среднего размера в стиле неоклассика (современная классика) с плоскими фасадами, серыми фасадами, угловым душем, унитазом-моноблоком, серой плиткой, керамогранитной плиткой, белыми стенами, полом из керамогранита, раковиной с пьедесталом, столешницей из искусственного кварца, серым полом, душем с распашными дверями, серой столешницей, тумбой под одну раковину и напольной тумбой - последний тренд
Стильный дизайн: главная ванная комната среднего размера в стиле неоклассика (современная классика) с плоскими фасадами, серыми фасадами, угловым душем, унитазом-моноблоком, серой плиткой, керамогранитной плиткой, белыми стенами, полом из керамогранита, раковиной с пьедесталом, столешницей из искусственного кварца, серым полом, душем с распашными дверями, серой столешницей, тумбой под одну раковину и напольной тумбой - последний тренд
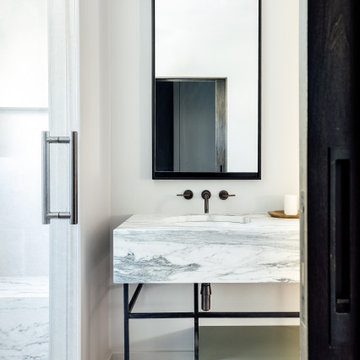
Источник вдохновения для домашнего уюта: ванная комната в стиле неоклассика (современная классика) с серыми фасадами, белыми стенами, раковиной с пьедесталом, серым полом, душем с распашными дверями, серой столешницей и тумбой под одну раковину
Санузел с раковиной с пьедесталом и серой столешницей – фото дизайна интерьера
2

