Санузел с раковиной с пьедесталом и серой столешницей – фото дизайна интерьера
Сортировать:Популярное за сегодня
121 - 140 из 210 фото
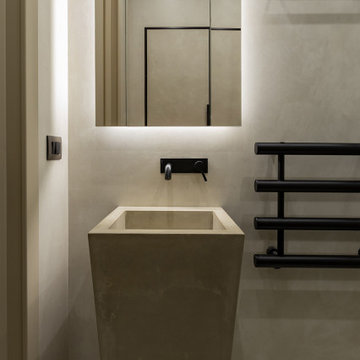
Думаю, коллеги, проектирующие мебель, со мною согласятся, что маленькие шкафчики обычно самые непростые в работе. На них часто возлагается много надежд и чаяний. Это тот самый случай - долгий поиск решения.
А с виду и не скажешь.
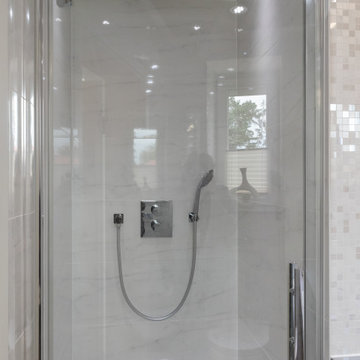
На фото: маленький туалет в современном стиле с раздельным унитазом, белой плиткой, керамической плиткой, белыми стенами, раковиной с пьедесталом, столешницей из дерева, серым полом, серой столешницей и подвесной тумбой для на участке и в саду
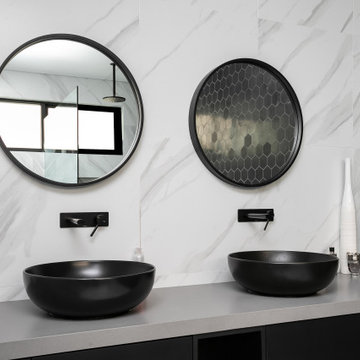
Стильный дизайн: главная ванная комната среднего размера в современном стиле с черными фасадами, раздельным унитазом, черно-белой плиткой, мраморной плиткой, полом из керамической плитки, раковиной с пьедесталом, столешницей из искусственного кварца, черным полом и серой столешницей - последний тренд
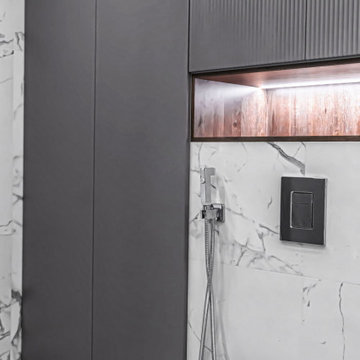
Встроенный шкаф.
Свежая идея для дизайна: главная, серо-белая ванная комната среднего размера в современном стиле с плоскими фасадами, серыми фасадами, отдельно стоящей ванной, инсталляцией, серой плиткой, керамогранитной плиткой, серыми стенами, раковиной с пьедесталом, столешницей из искусственного кварца, серым полом, серой столешницей, зеркалом с подсветкой, тумбой под одну раковину и подвесной тумбой - отличное фото интерьера
Свежая идея для дизайна: главная, серо-белая ванная комната среднего размера в современном стиле с плоскими фасадами, серыми фасадами, отдельно стоящей ванной, инсталляцией, серой плиткой, керамогранитной плиткой, серыми стенами, раковиной с пьедесталом, столешницей из искусственного кварца, серым полом, серой столешницей, зеркалом с подсветкой, тумбой под одну раковину и подвесной тумбой - отличное фото интерьера

Bathroom Luxury Viola Marble Sink Vanity with two Marble Covering Drawers / Pedestal Vanity
Floating
Made to order for New York a Suite Bathroom Project
Type of Marble : Calacatta Viola Antique or semi polished (Customizable)
Type of Mounting : Wall Mounted Floating
Drain of Type : Universal dimesion Standard Hole (Customizable)
Finish of Type : Semi-polished (Customizable)
Faucet of Type : Standart Faucet Hole
Shape of Type : Square
Estimated weight : 90kg
Calacatta Viola Antique, known for its intricate patterns and hues, serves as the foundation for luxurious bathroom design. Additionally, the option of semi-polished finishes adds a touch of sophistication
Wall-mounted floating vanities have become synonymous with modern and stylish bathroom designs. Discover the advantages these systems bring to your bathroom, including space optimization and a contemporary aesthetic. Learn how the wall-mounted floating system can transform your bathroom space.
Calacatta Viola Luxury Marble serves as a key element in creating a luxurious bathroom space. Explore its role in elevating the overall design, combining functionality with aesthetic appeal. Learn how the choice of marble can transform your bathroom into a sophisticated retrea
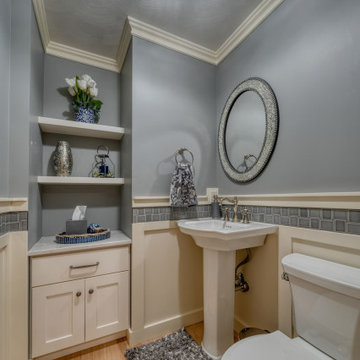
The powder bath was enlarged and treated with custom trim work and continues the modern farmhouse look with open shelving and a pedestal sink.
На фото: маленький туалет в стиле кантри с раздельным унитазом, серой плиткой, светлым паркетным полом, раковиной с пьедесталом, серой столешницей и панелями на стенах для на участке и в саду с
На фото: маленький туалет в стиле кантри с раздельным унитазом, серой плиткой, светлым паркетным полом, раковиной с пьедесталом, серой столешницей и панелями на стенах для на участке и в саду с
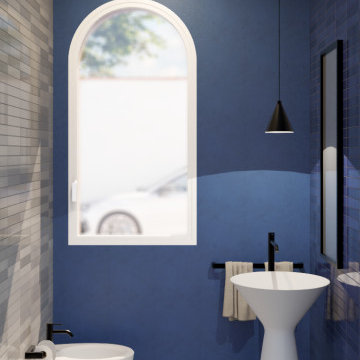
Bagno degli ospiti con lavabo freestanding in solidsurface, sanitari sospesi colore bianco opaco. Pareti con rivestimenti in ceramiche a listelli lucide in nuance grigie e blu. Pavimenti e parete finestre in resina cementizia.
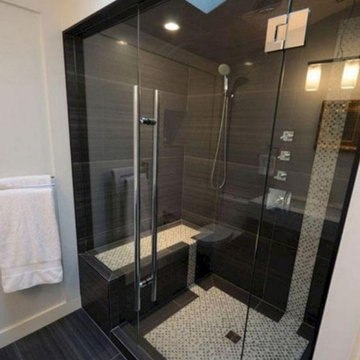
this design was for a small villa. whole wall was covered with grey concrete color tiles which is very modern now. The bathtub and shower are on the same built-on platform. The floor is using wood color tiles. The whole bathroom looks very natural in color.
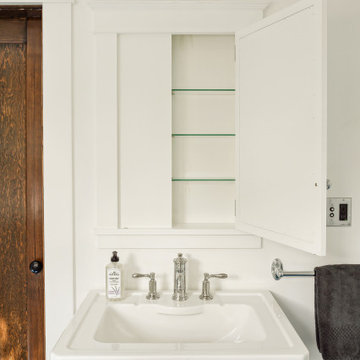
The owners of this beautiful 1908 NE Portland home wanted to breathe new life into their unfinished basement and dysfunctional main-floor bathroom and mudroom. Our goal was to create comfortable and practical spaces, while staying true to the preferences of the homeowners and age of the home.
The existing half bathroom and mudroom were situated in what was originally an enclosed back porch. The homeowners wanted to create a full bathroom on the main floor, along with a functional mudroom off the back entrance. Our team completely gutted the space, reframed the walls, leveled the flooring, and installed upgraded amenities, including a solid surface shower, custom cabinetry, blue tile and marmoleum flooring, and Marvin wood windows.
In the basement, we created a laundry room, designated workshop and utility space, and a comfortable family area to shoot pool. The renovated spaces are now up-to-code with insulated and finished walls, heating & cooling, epoxy flooring, and refurbished windows.
The newly remodeled spaces achieve the homeowner's desire for function, comfort, and to preserve the unique quality & character of their 1908 residence.
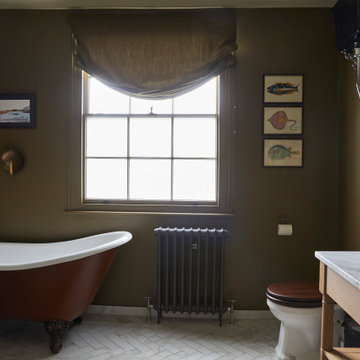
Bronze Green family bathroom with dark rusty red slipper bath, marble herringbone tiles, cast iron fireplace, oak vanity sink, walk-in shower and bronze green tiles, vintage lighting and a lot of art and antiques objects!
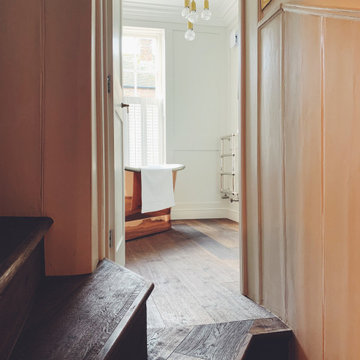
Luxurious Bathroon
Идея дизайна: детская ванная комната среднего размера в классическом стиле с фасадами в стиле шейкер, бежевыми фасадами, отдельно стоящей ванной, открытым душем, раздельным унитазом, серой плиткой, мраморной плиткой, бежевыми стенами, светлым паркетным полом, раковиной с пьедесталом, мраморной столешницей, коричневым полом, открытым душем и серой столешницей
Идея дизайна: детская ванная комната среднего размера в классическом стиле с фасадами в стиле шейкер, бежевыми фасадами, отдельно стоящей ванной, открытым душем, раздельным унитазом, серой плиткой, мраморной плиткой, бежевыми стенами, светлым паркетным полом, раковиной с пьедесталом, мраморной столешницей, коричневым полом, открытым душем и серой столешницей
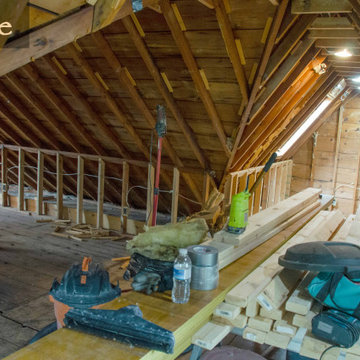
From Attic to Awesome
Many of the classic Tudor homes in Minneapolis are defined as 1 ½ stories. The ½ story is actually an attic; a space just below the roof and with a rough floor often used for storage and little more. The owners were looking to turn their attic into about 900 sq. ft. of functional living/bedroom space with a big bath, perfect for hosting overnight guests.
This was a challenging project, considering the plan called for raising the roof and adding two large shed dormers. A structural engineer was consulted, and the appropriate construction measures were taken to address the support necessary from below, passing the required stringent building codes.
The remodeling project took about four months and began with reframing many of the roof support elements and adding closed cell spray foam insulation throughout to make the space warm and watertight during cold Minnesota winters, as well as cool in the summer.
You enter the room using a stairway enclosed with a white railing that offers a feeling of openness while providing a high degree of safety. A short hallway leading to the living area features white cabinets with shaker style flat panel doors – a design element repeated in the bath. Four pairs of South facing windows above the cabinets let in lots of South sunlight all year long.
The 130 sq. ft. bath features soaking tub and open shower room with floor-to-ceiling 2-inch porcelain tiling. The custom heated floor and one wall is constructed using beautiful natural stone. The shower room floor is also the shower’s drain, giving this room an open feeling while providing the ultimate functionality. The other half of the bath consists of a toilet and pedestal sink flanked by two white shaker style cabinets with Granite countertops. A big skylight over the tub and another north facing window brightens this room and highlights the tiling with a shade of green that’s pleasing to the eye.
The rest of the remodeling project is simply a large open living/bedroom space. Perhaps the most interesting feature of the room is the way the roof ties into the ceiling at many angles – a necessity because of the way the home was originally constructed. The before and after photos show how the construction method included the maximum amount of interior space, leaving the room without the “cramped” feeling too often associated with this kind of remodeling project.
Another big feature of this space can be found in the use of skylights. A total of six skylights – in addition to eight South-facing windows – make this area warm and bright during the many months of winter when sunlight in Minnesota comes at a premium.
The main living area offers several flexible design options, with space that can be used with bedroom and/or living room furniture with cozy areas for reading and entertainment. Recessed lighting on dimmers throughout the space balances daylight with room light for just the right atmosphere.
The space is now ready for decorating with original artwork and furnishings. How would you furnish this space?
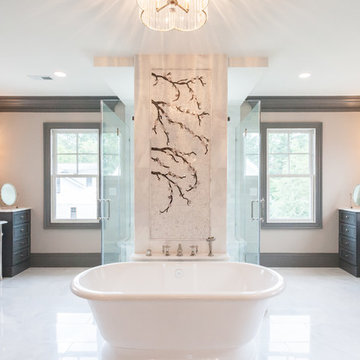
Стильный дизайн: главная ванная комната в стиле кантри с фасадами с утопленной филенкой, серыми фасадами, отдельно стоящей ванной, двойным душем, раздельным унитазом, серой плиткой, мраморной плиткой, белыми стенами, мраморным полом, раковиной с пьедесталом, мраморной столешницей, серым полом, душем с распашными дверями и серой столешницей - последний тренд
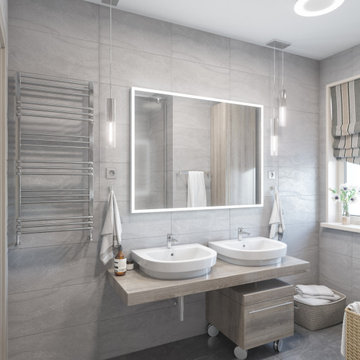
На фото: главная ванная комната среднего размера в современном стиле с серой плиткой, керамической плиткой, серыми стенами, полом из керамической плитки, раковиной с пьедесталом, столешницей из ламината, серым полом, серой столешницей, тумбой под две раковины и встроенной тумбой
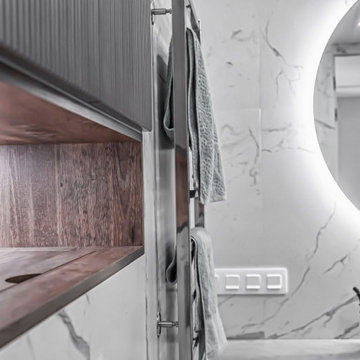
Ниша с подсветкой.
Идея дизайна: главная, серо-белая ванная комната среднего размера в современном стиле с плоскими фасадами, серыми фасадами, отдельно стоящей ванной, инсталляцией, серой плиткой, керамогранитной плиткой, серыми стенами, раковиной с пьедесталом, столешницей из искусственного кварца, серым полом, серой столешницей, зеркалом с подсветкой, тумбой под одну раковину и подвесной тумбой
Идея дизайна: главная, серо-белая ванная комната среднего размера в современном стиле с плоскими фасадами, серыми фасадами, отдельно стоящей ванной, инсталляцией, серой плиткой, керамогранитной плиткой, серыми стенами, раковиной с пьедесталом, столешницей из искусственного кварца, серым полом, серой столешницей, зеркалом с подсветкой, тумбой под одну раковину и подвесной тумбой
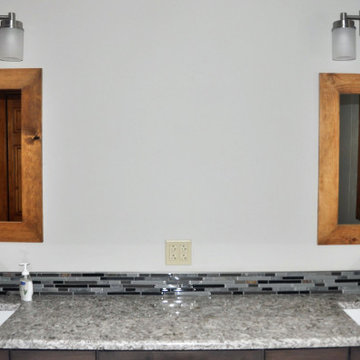
Свежая идея для дизайна: главная ванная комната среднего размера в стиле кантри с раковиной с пьедесталом и серой столешницей - отличное фото интерьера

Bronze Green family bathroom with dark rusty red slipper bath, marble herringbone tiles, cast iron fireplace, oak vanity sink, walk-in shower and bronze green tiles, vintage lighting and a lot of art and antiques objects!
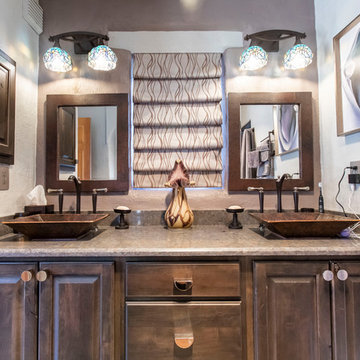
Poulin Design Center
На фото: главная ванная комната среднего размера в стиле неоклассика (современная классика) с фасадами с выступающей филенкой, темными деревянными фасадами, душевой комнатой, унитазом-моноблоком, белыми стенами, полом из керамогранита, раковиной с пьедесталом, столешницей из искусственного кварца, оранжевым полом, душем с распашными дверями и серой столешницей с
На фото: главная ванная комната среднего размера в стиле неоклассика (современная классика) с фасадами с выступающей филенкой, темными деревянными фасадами, душевой комнатой, унитазом-моноблоком, белыми стенами, полом из керамогранита, раковиной с пьедесталом, столешницей из искусственного кварца, оранжевым полом, душем с распашными дверями и серой столешницей с
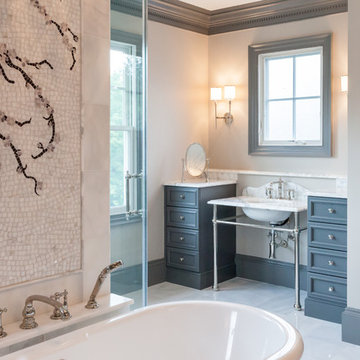
Источник вдохновения для домашнего уюта: главная ванная комната в стиле кантри с фасадами с утопленной филенкой, серыми фасадами, отдельно стоящей ванной, двойным душем, раздельным унитазом, серой плиткой, мраморной плиткой, белыми стенами, мраморным полом, раковиной с пьедесталом, мраморной столешницей, серым полом, душем с распашными дверями и серой столешницей
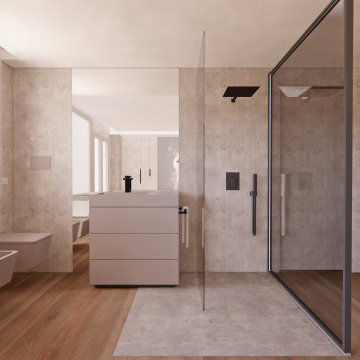
На фото: ванная комната среднего размера в стиле лофт с плоскими фасадами, серыми фасадами, раздельным унитазом, серыми стенами, паркетным полом среднего тона, душевой кабиной, раковиной с пьедесталом, коричневым полом, открытым душем, серой столешницей, тумбой под одну раковину, душем без бортиков, серой плиткой и плиткой из сланца
Санузел с раковиной с пьедесталом и серой столешницей – фото дизайна интерьера
7