Санузел с пробковым полом и полом из керамической плитки – фото дизайна интерьера
Сортировать:
Бюджет
Сортировать:Популярное за сегодня
241 - 260 из 163 330 фото
1 из 3

We wanted to have a little fun with this kids bathroom. The pattern geometric tile was fun and playful and adds a little flair. In keeping with the geometric theme we added the round mirror and sconces and the square shower head to compliment the floor. A simple vanity highlights the floor and shower pattern tile.
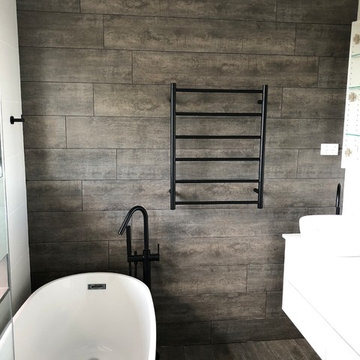
Стильный дизайн: главная ванная комната среднего размера в стиле модернизм с белыми фасадами, отдельно стоящей ванной, угловым душем, раздельным унитазом, белой плиткой, керамической плиткой, полом из керамической плитки, столешницей из искусственного кварца, душем с распашными дверями, плоскими фасадами, белыми стенами, настольной раковиной и коричневым полом - последний тренд
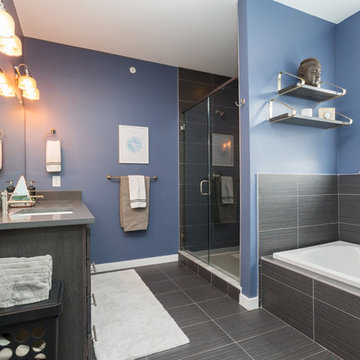
These clients on York Street in Fishtown at this new construction property are certainly not afraid of bold color or pattern. So, we did both for them! We wanted to give a dramatic look for the client while remaining sophisticated. These clients are young professionals and up-and-coming in their fields. Henck Design pulled colorful selections for them in custom upholstered pieces and contrasted them with mixed metals. We mixed in dark wood tones and gorgeous hardwood floors to have an earthy, grounding design element.
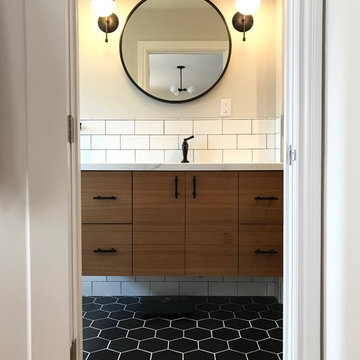
Main master bathroom vanity, an addition and remodel fit into the previous original closet for the master bedroom.
Источник вдохновения для домашнего уюта: маленькая главная ванная комната в стиле ретро с плоскими фасадами, темными деревянными фасадами, открытым душем, инсталляцией, белой плиткой, керамической плиткой, бежевыми стенами, полом из керамической плитки, врезной раковиной, столешницей из искусственного кварца, черным полом и душем с распашными дверями для на участке и в саду
Источник вдохновения для домашнего уюта: маленькая главная ванная комната в стиле ретро с плоскими фасадами, темными деревянными фасадами, открытым душем, инсталляцией, белой плиткой, керамической плиткой, бежевыми стенами, полом из керамической плитки, врезной раковиной, столешницей из искусственного кварца, черным полом и душем с распашными дверями для на участке и в саду
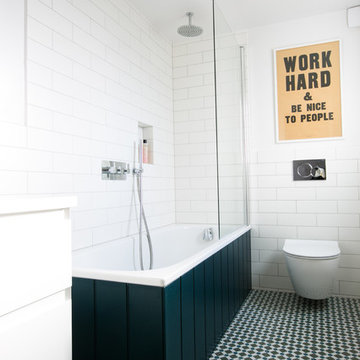
This bathroom was created by reconfiguring the original loft extension which was one large, cold, soul less room into a boy's double bedroom, landing and this bathroom. To give a nod to the period of the house we added tongue and groove panelling to the bath and Edwardian style cermaic floor tiles.
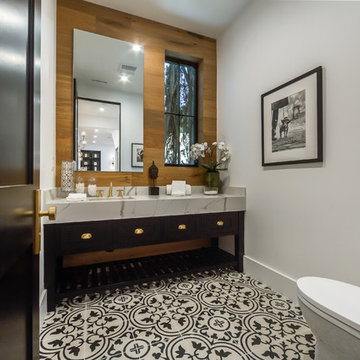
Bathroom of the Beautiful New Encino Construction which included the installation marble countertop sink, white wall painting, bathroom mirror, sink and faucet and tiled flooring.
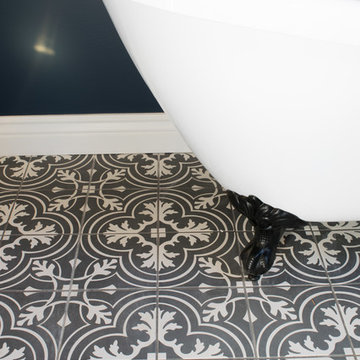
На фото: главная ванная комната среднего размера в стиле модернизм с ванной на ножках, унитазом-моноблоком, синими стенами, полом из керамической плитки, раковиной с пьедесталом, черным полом и душем с распашными дверями

Свежая идея для дизайна: главная ванная комната среднего размера: освещение в стиле кантри с фасадами в стиле шейкер, серыми фасадами, отдельно стоящей ванной, угловым душем, раздельным унитазом, белой плиткой, керамической плиткой, серыми стенами, полом из керамической плитки, врезной раковиной, мраморной столешницей, серым полом и душем с распашными дверями - отличное фото интерьера
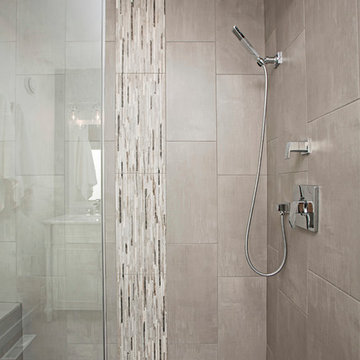
Leah Rae Photography
Идея дизайна: большая главная ванная комната в современном стиле с фасадами островного типа, серыми фасадами, накладной ванной, двойным душем, раздельным унитазом, бежевой плиткой, керамической плиткой, синими стенами, полом из керамической плитки, врезной раковиной, мраморной столешницей, бежевым полом и душем с распашными дверями
Идея дизайна: большая главная ванная комната в современном стиле с фасадами островного типа, серыми фасадами, накладной ванной, двойным душем, раздельным унитазом, бежевой плиткой, керамической плиткой, синими стенами, полом из керамической плитки, врезной раковиной, мраморной столешницей, бежевым полом и душем с распашными дверями

We gave this rather dated farmhouse some dramatic upgrades that brought together the feminine with the masculine, combining rustic wood with softer elements. In terms of style her tastes leaned toward traditional and elegant and his toward the rustic and outdoorsy. The result was the perfect fit for this family of 4 plus 2 dogs and their very special farmhouse in Ipswich, MA. Character details create a visual statement, showcasing the melding of both rustic and traditional elements without too much formality. The new master suite is one of the most potent examples of the blending of styles. The bath, with white carrara honed marble countertops and backsplash, beaded wainscoting, matching pale green vanities with make-up table offset by the black center cabinet expand function of the space exquisitely while the salvaged rustic beams create an eye-catching contrast that picks up on the earthy tones of the wood. The luxurious walk-in shower drenched in white carrara floor and wall tile replaced the obsolete Jacuzzi tub. Wardrobe care and organization is a joy in the massive walk-in closet complete with custom gliding library ladder to access the additional storage above. The space serves double duty as a peaceful laundry room complete with roll-out ironing center. The cozy reading nook now graces the bay-window-with-a-view and storage abounds with a surplus of built-ins including bookcases and in-home entertainment center. You can’t help but feel pampered the moment you step into this ensuite. The pantry, with its painted barn door, slate floor, custom shelving and black walnut countertop provide much needed storage designed to fit the family’s needs precisely, including a pull out bin for dog food. During this phase of the project, the powder room was relocated and treated to a reclaimed wood vanity with reclaimed white oak countertop along with custom vessel soapstone sink and wide board paneling. Design elements effectively married rustic and traditional styles and the home now has the character to match the country setting and the improved layout and storage the family so desperately needed. And did you see the barn? Photo credit: Eric Roth

Mountain View Modern master bath with curbless shower, bamboo cabinets and double trough sink.
Green Heath Ceramics tile on shower wall, also in shower niche (reflected in mirror)
Exposed beams and skylight in ceiling.
Photography: Mark Pinkerton VI360
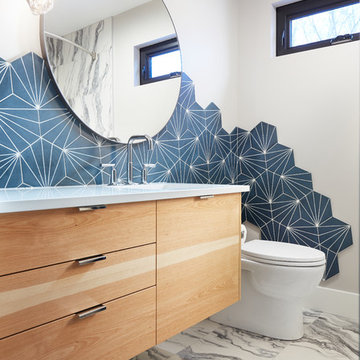
Ryan Patrick Kelly
Стильный дизайн: маленькая ванная комната в стиле неоклассика (современная классика) с плоскими фасадами, светлыми деревянными фасадами, ванной в нише, душем над ванной, унитазом-моноблоком, серой плиткой, цементной плиткой, полом из керамической плитки, врезной раковиной, столешницей из искусственного кварца, белым полом, шторкой для ванной, бежевыми стенами и душевой кабиной для на участке и в саду - последний тренд
Стильный дизайн: маленькая ванная комната в стиле неоклассика (современная классика) с плоскими фасадами, светлыми деревянными фасадами, ванной в нише, душем над ванной, унитазом-моноблоком, серой плиткой, цементной плиткой, полом из керамической плитки, врезной раковиной, столешницей из искусственного кварца, белым полом, шторкой для ванной, бежевыми стенами и душевой кабиной для на участке и в саду - последний тренд
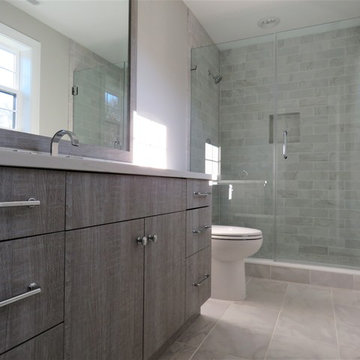
На фото: маленькая детская ванная комната в стиле неоклассика (современная классика) с фасадами в стиле шейкер, искусственно-состаренными фасадами, унитазом-моноблоком, серой плиткой, керамической плиткой, серыми стенами, полом из керамической плитки, врезной раковиной, столешницей из искусственного кварца и разноцветным полом для на участке и в саду с
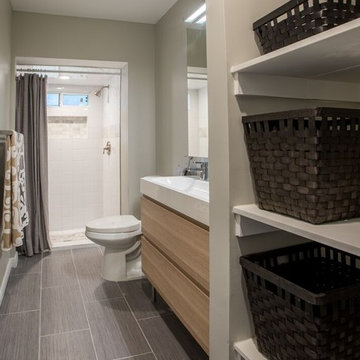
Connie Anderson Photography
Свежая идея для дизайна: маленькая главная ванная комната в стиле неоклассика (современная классика) с открытыми фасадами, открытым душем, унитазом-моноблоком, шторкой для ванной, светлыми деревянными фасадами, белой плиткой, керамической плиткой, серыми стенами, полом из керамической плитки, раковиной с несколькими смесителями и серым полом для на участке и в саду - отличное фото интерьера
Свежая идея для дизайна: маленькая главная ванная комната в стиле неоклассика (современная классика) с открытыми фасадами, открытым душем, унитазом-моноблоком, шторкой для ванной, светлыми деревянными фасадами, белой плиткой, керамической плиткой, серыми стенами, полом из керамической плитки, раковиной с несколькими смесителями и серым полом для на участке и в саду - отличное фото интерьера
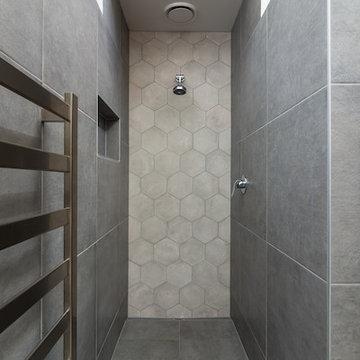
Smith & Sons Riccardon worked wonders turning this compact bathroom space into a smart modern space.
A careful rework of the space included opting for a walk in shower over a traditional screen or dome style shower which makes this bathroom more spacious and functional.
The white oval sink on top of a natural wood vanity provide a central focus and a hint of Scandanavian tones whilst the hexagonal floor and shower patterns add interest against the large wall tiles.
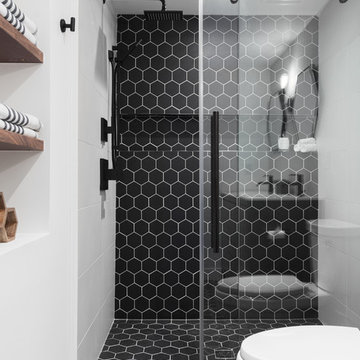
Стильный дизайн: главная ванная комната среднего размера в современном стиле с плоскими фасадами, фасадами цвета дерева среднего тона, душем в нише, раздельным унитазом, черно-белой плиткой, керамической плиткой, белыми стенами, полом из керамической плитки, врезной раковиной, столешницей из кварцита, черным полом и душем с раздвижными дверями - последний тренд
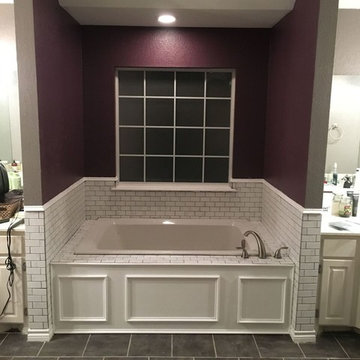
Идея дизайна: главная ванная комната среднего размера в стиле неоклассика (современная классика) с фасадами с утопленной филенкой, белыми фасадами, гидромассажной ванной, белой плиткой, плиткой кабанчик, красными стенами, полом из керамической плитки, накладной раковиной, столешницей из ламината и серым полом

Источник вдохновения для домашнего уюта: ванная комната среднего размера в классическом стиле с раздельным унитазом, серыми стенами, разноцветным полом, черными фасадами, ванной на ножках, угловым душем, белой плиткой, плиткой кабанчик, полом из керамической плитки, душевой кабиной, врезной раковиной, столешницей из искусственного камня и душем с распашными дверями
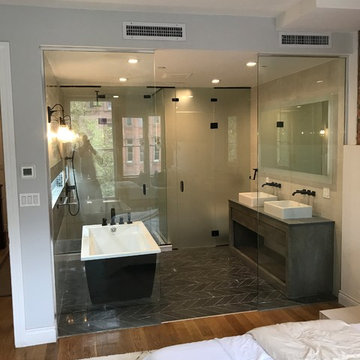
Свежая идея для дизайна: большая главная ванная комната в стиле модернизм с плоскими фасадами, серыми фасадами, отдельно стоящей ванной, душевой комнатой, бежевыми стенами, настольной раковиной, столешницей из дерева, черным полом, душем с распашными дверями, полом из керамической плитки и черной столешницей - отличное фото интерьера
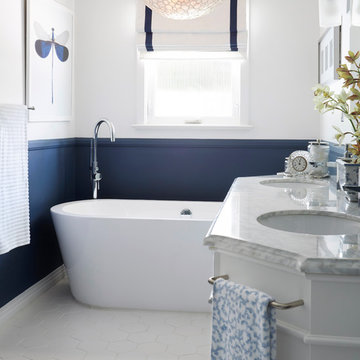
A free-standing tub is so luxurious and the capiz chandelier is very elegant..
На фото: главная ванная комната среднего размера в стиле неоклассика (современная классика) с фасадами в стиле шейкер, белыми фасадами, отдельно стоящей ванной, синей плиткой, стеклянной плиткой, синими стенами, полом из керамической плитки, мраморной столешницей, белым полом и белой столешницей с
На фото: главная ванная комната среднего размера в стиле неоклассика (современная классика) с фасадами в стиле шейкер, белыми фасадами, отдельно стоящей ванной, синей плиткой, стеклянной плиткой, синими стенами, полом из керамической плитки, мраморной столешницей, белым полом и белой столешницей с
Санузел с пробковым полом и полом из керамической плитки – фото дизайна интерьера
13

