Санузел с полом из винила и накладной раковиной – фото дизайна интерьера
Сортировать:
Бюджет
Сортировать:Популярное за сегодня
161 - 180 из 1 472 фото
1 из 3
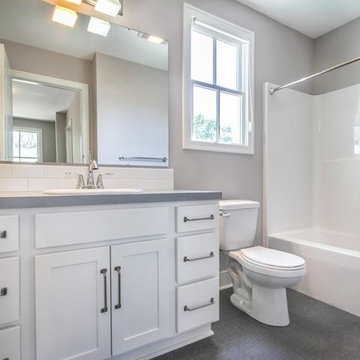
На фото: ванная комната среднего размера в стиле неоклассика (современная классика) с фасадами в стиле шейкер, белыми фасадами, ванной в нише, душем над ванной, унитазом-моноблоком, белой плиткой, плиткой кабанчик, серыми стенами, полом из винила, душевой кабиной, накладной раковиной, столешницей из кварцита, серым полом и шторкой для ванной с
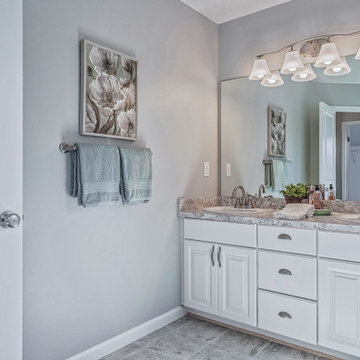
Свежая идея для дизайна: маленькая главная ванная комната в стиле кантри с фасадами с выступающей филенкой, белыми фасадами, ванной в нише, душем в нише, унитазом-моноблоком, серой плиткой, керамической плиткой, серыми стенами, полом из винила, накладной раковиной, столешницей из ламината, коричневым полом, шторкой для ванной и разноцветной столешницей для на участке и в саду - отличное фото интерьера
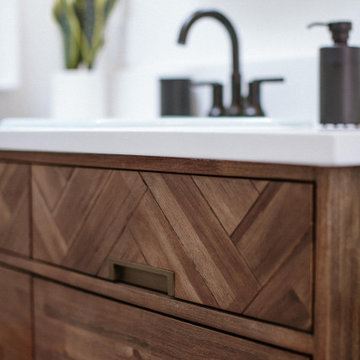
Carry a contemporary style throughout this southwestern home.
Пример оригинального дизайна: детская ванная комната среднего размера в стиле фьюжн с фасадами островного типа, темными деревянными фасадами, душем над ванной, раздельным унитазом, белой плиткой, белыми стенами, полом из винила, накладной раковиной, разноцветным полом, шторкой для ванной, белой столешницей, нишей, тумбой под одну раковину и встроенной тумбой
Пример оригинального дизайна: детская ванная комната среднего размера в стиле фьюжн с фасадами островного типа, темными деревянными фасадами, душем над ванной, раздельным унитазом, белой плиткой, белыми стенами, полом из винила, накладной раковиной, разноцветным полом, шторкой для ванной, белой столешницей, нишей, тумбой под одну раковину и встроенной тумбой
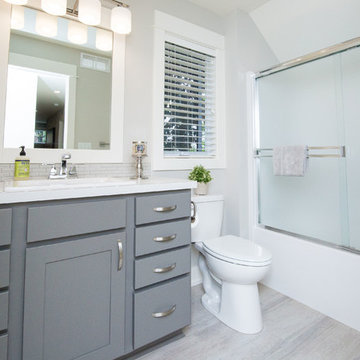
На фото: ванная комната среднего размера в стиле неоклассика (современная классика) с фасадами в стиле шейкер, синими фасадами, ванной в нише, душем над ванной, раздельным унитазом, белой плиткой, керамической плиткой, серыми стенами, полом из винила, душевой кабиной, накладной раковиной, столешницей из ламината, серым полом, душем с раздвижными дверями и белой столешницей
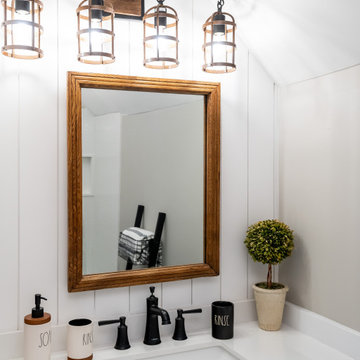
Источник вдохновения для домашнего уюта: главная ванная комната среднего размера в стиле кантри с черными фасадами, ванной в нише, душем над ванной, раздельным унитазом, полом из винила, накладной раковиной, столешницей из искусственного кварца, серым полом, душем с распашными дверями, белой столешницей, тумбой под одну раковину, напольной тумбой и сводчатым потолком
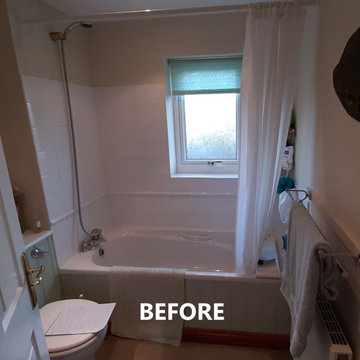
A small 80's bathroom required completely remodeling for an elderly customer. Removing the bath and introducing a walk-in shower was the main objective.
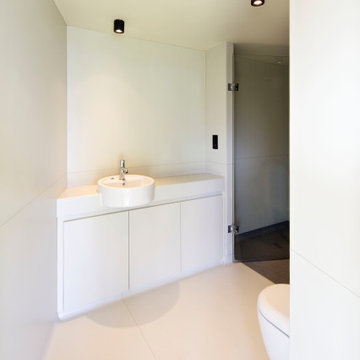
The project brief was for the addition of a rooftop living space on a refurbished postwar building in the heart of the Bermondsey Street Conservation Area, London Bridge.
The scope of the project included both the architecture and the interior design. The project utilised Cross Laminated Timber as a lightweight solution for the main structure, leaving it exposed internally, offering a warmth and contrast to the planes created by the white plastered walls and green rubber floor.
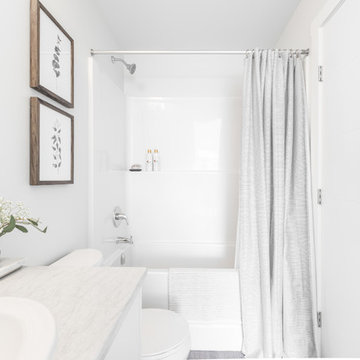
Condo Bathroom
Стильный дизайн: маленькая ванная комната в современном стиле с плоскими фасадами, белыми фасадами, ванной в нише, душем над ванной, раздельным унитазом, серыми стенами, полом из винила, накладной раковиной, столешницей из ламината, шторкой для ванной и серой столешницей для на участке и в саду - последний тренд
Стильный дизайн: маленькая ванная комната в современном стиле с плоскими фасадами, белыми фасадами, ванной в нише, душем над ванной, раздельным унитазом, серыми стенами, полом из винила, накладной раковиной, столешницей из ламината, шторкой для ванной и серой столешницей для на участке и в саду - последний тренд
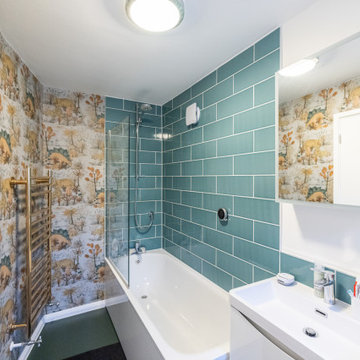
Пример оригинального дизайна: маленькая детская ванная комната в стиле фьюжн с плоскими фасадами, белыми фасадами, накладной ванной, душем над ванной, раздельным унитазом, зеленой плиткой, керамической плиткой, белыми стенами, полом из винила, накладной раковиной, зеленым полом, душем с распашными дверями, акцентной стеной, тумбой под одну раковину, встроенной тумбой и обоями на стенах для на участке и в саду
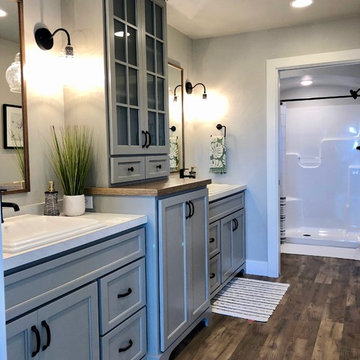
The master bathroom features a double vanity with built in cabinets and a separated shower area. Walk in closet off the side.
На фото: главная ванная комната среднего размера в стиле кантри с фасадами в стиле шейкер, серыми фасадами, открытым душем, унитазом-моноблоком, серыми стенами, полом из винила, накладной раковиной, столешницей из ламината, коричневым полом, шторкой для ванной и белой столешницей
На фото: главная ванная комната среднего размера в стиле кантри с фасадами в стиле шейкер, серыми фасадами, открытым душем, унитазом-моноблоком, серыми стенами, полом из винила, накладной раковиной, столешницей из ламината, коричневым полом, шторкой для ванной и белой столешницей
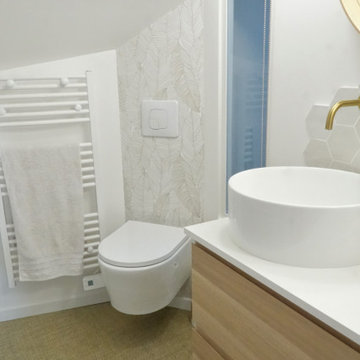
Ce projet de SDB sous combles devait contenir une baignoire, un WC et un sèche serviettes, un lavabo avec un grand miroir et surtout une ambiance moderne et lumineuse.
Voici donc cette nouvelle salle de bain semi ouverte en suite parentale sur une chambre mansardée dans une maison des années 30.
Elle bénéficie d'une ouverture en second jour dans la cage d'escalier attenante et d'une verrière atelier côté chambre.
La surface est d'environ 4m² mais tout rentre, y compris les rangements et la déco!
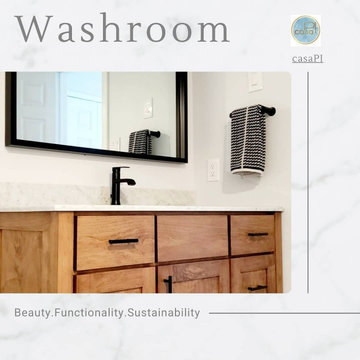
Upgraded an old bathroom with little storage space to a modern and sleek space.
The owners didn't use the bathtub, so we replaced it with a beautiful shower, and where there was a shower before we provided a built-in shelving unit.
The overall theme of the bathroom is white and black, however I've incorporated warmer tones in the wood to make the space more welcoming and cozy while still looking modern.
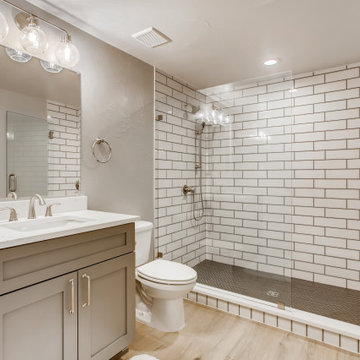
Brick laid white tile surrounding this alcove style shower. The shower pan is a caulkboard matte color laid in a Herringbone pattern. A glass entry with a glass hinged door and stainless steel shower heads and knob. The walls are gray with white trim and the floor is a light brown vinyl. The vanity set has gray recessed cabinets, a white quartz countertop and stainless steel appliances. A square frameless mirror hangs above the sink with a stainless steel bubbled light fixture.
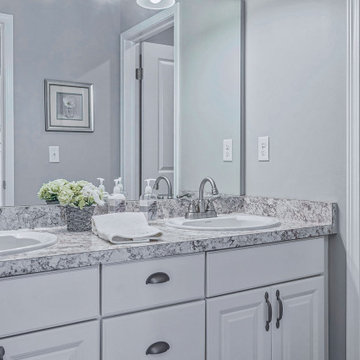
Свежая идея для дизайна: маленькая детская ванная комната в стиле кантри с фасадами с выступающей филенкой, белыми фасадами, унитазом-моноблоком, серой плиткой, серыми стенами, полом из винила, столешницей из ламината, коричневым полом, разноцветной столешницей, ванной в нише, душем в нише, керамической плиткой, накладной раковиной и шторкой для ванной для на участке и в саду - отличное фото интерьера
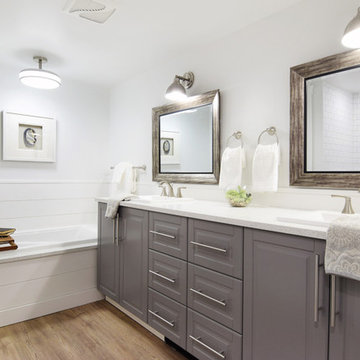
Источник вдохновения для домашнего уюта: большая главная ванная комната в классическом стиле с фасадами с выступающей филенкой, серыми фасадами, ванной в нише, душем в нише, раздельным унитазом, белой плиткой, плиткой кабанчик, белыми стенами, полом из винила, накладной раковиной, столешницей из искусственного кварца, коричневым полом, душем с распашными дверями и белой столешницей
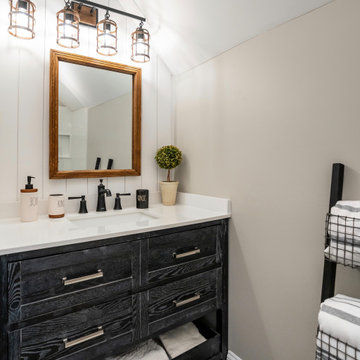
Свежая идея для дизайна: главная ванная комната среднего размера в стиле кантри с черными фасадами, ванной в нише, душем над ванной, раздельным унитазом, полом из винила, накладной раковиной, столешницей из искусственного кварца, серым полом, душем с распашными дверями, белой столешницей, тумбой под одну раковину, напольной тумбой и сводчатым потолком - отличное фото интерьера
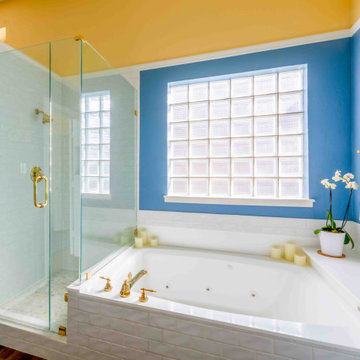
We completely remodeled the shower and tub area, adding the same 6"x 6" subway tile throughout, and on the side of the tub. We added a shower niche. We painted the bathroom. We added an infinity glass door. We switched out all the shower and tub hardware for brass, and we re-glazed the tub as well.

The client was looking for a highly practical and clean-looking modernisation of this en-suite shower room. We opted to clad the entire room in wet wall shower panelling to give it the practicality the client was after. The subtle matt sage green was ideal for making the room look clean and modern, while the marble feature wall gave it a real sense of luxury. High quality cabinetry and shower fittings provided the perfect finish for this wonderful en-suite.
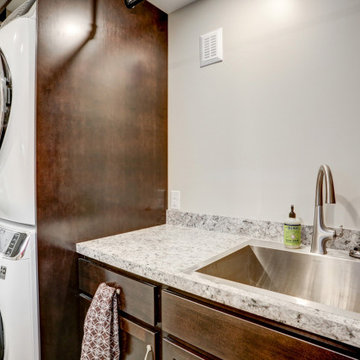
This remodel called for increased storage and updated finishes while maintaining the room's dual functionality as a bathroom and laundry room. By stacking the washer and dryer and relocating the vanity, this remodel opened up a lot of space. With the new layout, we were able to add more storage with dark espresso cabinets, and a folding center next to a stainless steel utility sink. An industrial style drying rack was mounted on the ceiling above the new vanity to add even more practical functionality to the space.
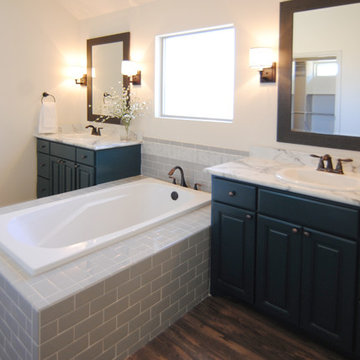
Large master bathroom with double vanities, centerpiece tub, and beautiful decorative finishes.
Источник вдохновения для домашнего уюта: большая главная ванная комната в стиле кантри с фасадами с утопленной филенкой, зелеными фасадами, накладной ванной, душем в нише, раздельным унитазом, белыми стенами, полом из винила, накладной раковиной, столешницей из ламината, коричневым полом и душем с распашными дверями
Источник вдохновения для домашнего уюта: большая главная ванная комната в стиле кантри с фасадами с утопленной филенкой, зелеными фасадами, накладной ванной, душем в нише, раздельным унитазом, белыми стенами, полом из винила, накладной раковиной, столешницей из ламината, коричневым полом и душем с распашными дверями
Санузел с полом из винила и накладной раковиной – фото дизайна интерьера
9

