Санузел с полом из винила и накладной раковиной – фото дизайна интерьера
Сортировать:
Бюджет
Сортировать:Популярное за сегодня
81 - 100 из 1 472 фото
1 из 3
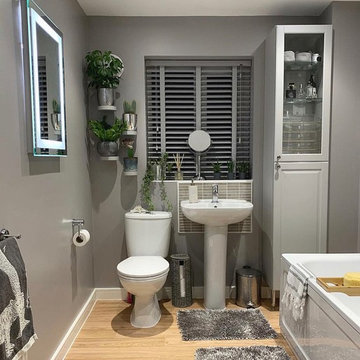
Bathroom makeover. After photo of complete bathroom, floating shelves, house plants and the use of paint with the same colour blinds give a seamless look and feel. With a tropical theme through hand towel and frames.
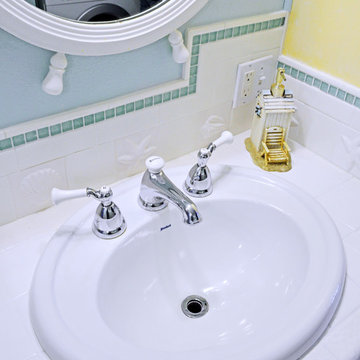
Photography by: Amy Birrer
This lovely beach cabin was completely remodeled to add more space and make it a bit more functional. Many vintage pieces were reused in keeping with the vintage of the space. We carved out new space in this beach cabin kitchen, bathroom and laundry area that was nonexistent in the previous layout. The original drainboard sink and gas range were incorporated into the new design as well as the reused door on the small reach-in pantry. The white tile countertop is trimmed in nautical rope detail and the backsplash incorporates subtle elements from the sea framed in beach glass colors. The client even chose light fixtures reminiscent of bulkhead lamps.
The bathroom doubles as a laundry area and is painted in blue and white with the same cream painted cabinets and countertop tile as the kitchen. We used a slightly different backsplash and glass pattern here and classic plumbing fixtures.
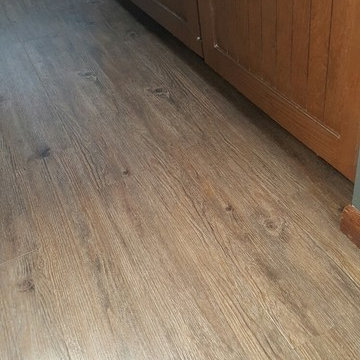
Luxury Vinyl Planks are a great option for water areas like bathrooms, basements, and kitchens. The technology is advancing so that the product looks and feels like natural products like wood and stone.
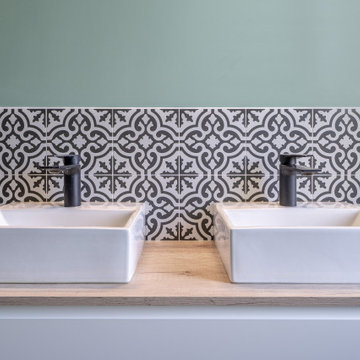
Avec ces matériaux naturels, cette salle de bain nous plonge dans une ambiance de bien-être.
Le bois clair du sol et du meuble bas réchauffe la pièce et rend la pièce apaisante. Cette faïence orientale nous fait voyager à travers les pays orientaux en donnant une touche de charme et d'exotisme à cette pièce.
Tendance, sobre et raffiné, la robinetterie noir mate apporte une touche industrielle à la salle de bain, tout en s'accordant avec le thème de cette salle de bain.
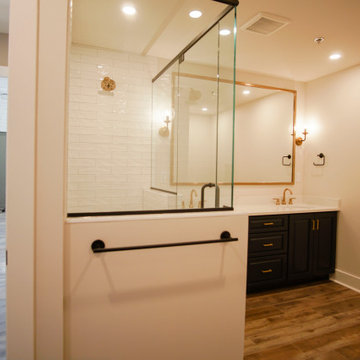
The bathroom connects to the master bedroom through the huge closet, making is almost one huge room. The design on this bathroom is absolutely stunning, from the beautiful lighting, to the glass shower, certainly one of the best we've done.
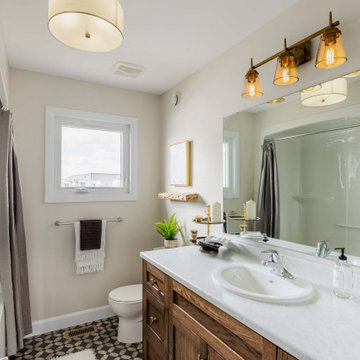
Свежая идея для дизайна: маленькая главная ванная комната в классическом стиле с фасадами в стиле шейкер, белыми фасадами, унитазом-моноблоком, серыми стенами, полом из винила, накладной раковиной, столешницей из гранита, коричневым полом, бежевой столешницей, душем в нише и шторкой для ванной для на участке и в саду - отличное фото интерьера
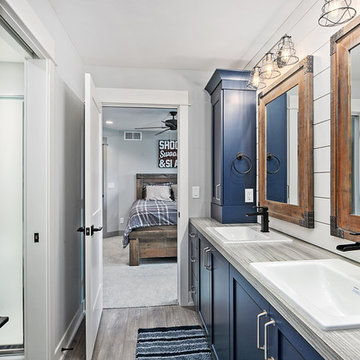
Modern Farmhouse designed for entertainment and gatherings. French doors leading into the main part of the home and trim details everywhere. Shiplap, board and batten, tray ceiling details, custom barrel tables are all part of this modern farmhouse design.
Half bath with a custom vanity. Clean modern windows. Living room has a fireplace with custom cabinets and custom barn beam mantel with ship lap above. The Master Bath has a beautiful tub for soaking and a spacious walk in shower. Front entry has a beautiful custom ceiling treatment.
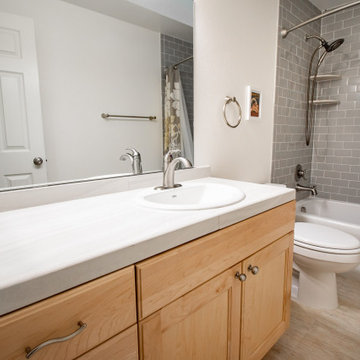
Kids bathroom update. Kept existing vanity. Used large porcelain tile for new countertop to reduce grout lines. New sink. Grey subway tile shower and new fixtures. Luxury vinyl tile flooring.
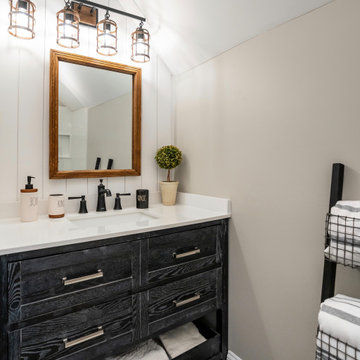
Свежая идея для дизайна: главная ванная комната среднего размера в стиле кантри с черными фасадами, ванной в нише, душем над ванной, раздельным унитазом, полом из винила, накладной раковиной, столешницей из искусственного кварца, серым полом, душем с распашными дверями, белой столешницей, тумбой под одну раковину, напольной тумбой и сводчатым потолком - отличное фото интерьера
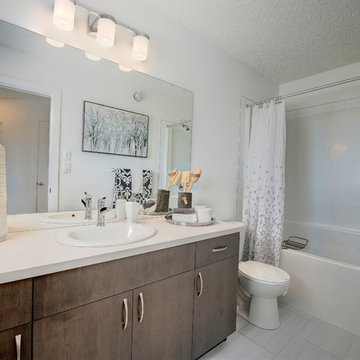
The main bathroom is this house is designed for guests and children alike. We've chosen vinyl tile flooring for the warmth underfoot and the durability they provide.
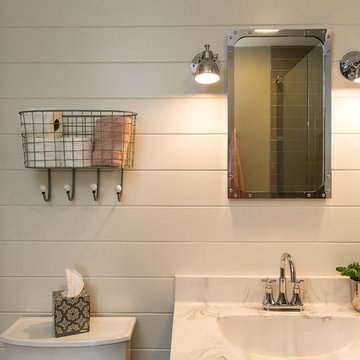
Abigail Rose Photography
Идея дизайна: маленькая ванная комната в стиле кантри с фасадами с утопленной филенкой, черными фасадами, раздельным унитазом, белыми стенами, полом из винила, душевой кабиной, накладной раковиной, мраморной столешницей, коричневым полом и душем с распашными дверями для на участке и в саду
Идея дизайна: маленькая ванная комната в стиле кантри с фасадами с утопленной филенкой, черными фасадами, раздельным унитазом, белыми стенами, полом из винила, душевой кабиной, накладной раковиной, мраморной столешницей, коричневым полом и душем с распашными дверями для на участке и в саду
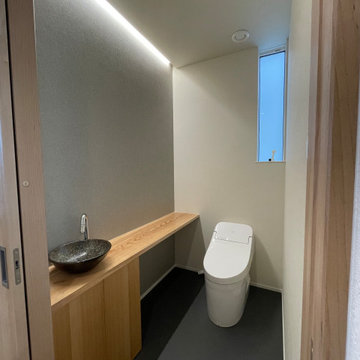
Свежая идея для дизайна: туалет среднего размера: освещение с фасадами с декоративным кантом, светлыми деревянными фасадами, унитазом-моноблоком, белой плиткой, керамической плиткой, полом из винила, накладной раковиной, столешницей из искусственного камня, серым полом, белой столешницей и встроенной тумбой - отличное фото интерьера
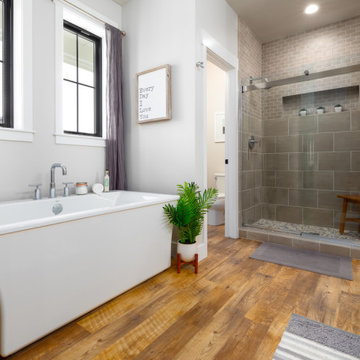
A Carolee McCall Smith design, this new home took its inspiration from the old-world charm of traditional farmhouse style. Details of texture rather than color create an inviting feeling while keeping the decor fresh and updated. Painted brick, natural wood accents, shiplap, and rustic no-maintenance floors act as the canvas for the owner’s personal touches.
The layout offers defined spaces while maintaining natural connections between rooms. A wine bar between the kitchen and living is a favorite part of this home! Spend evening hours with family and friends on the private 3-season screened porch.
For those who want a master suite sanctuary, this home is for you! A private south wing gives you the luxury you deserve with all the desired amenities: a soaker tub, a modern shower, a water closet, and a massive walk-in closet. An adjacent laundry room makes one-level living totally doable in this house!
Kids claim their domain upstairs where 3 bedrooms and a split bath surround a casual family room.
The surprise of this home is the studio loft above the 3-car garage. Use it for a returning adult child, an aging parent, or an income opportunity.
Included energy-efficient features are: A/C, Andersen Windows, Rheem 95% efficient furnace, Energy Star Whirlpool Appliances, tankless hot water, and underground programmable sprinklers for lanscaping.
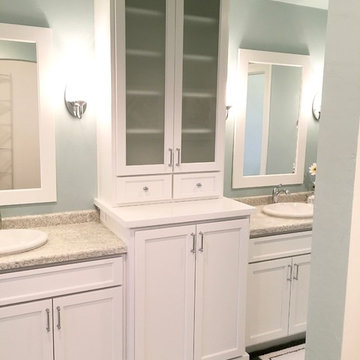
На фото: большая главная ванная комната в стиле кантри с фасадами с утопленной филенкой, белыми фасадами, душем без бортиков, синими стенами, полом из винила и накладной раковиной с
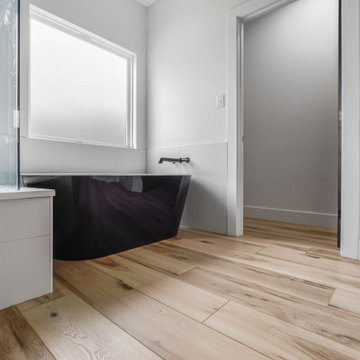
Warm, light, and inviting with characteristic knot vinyl floors that bring a touch of wabi-sabi to every room. This rustic maple style is ideal for Japanese and Scandinavian-inspired spaces. With the Modin Collection, we have raised the bar on luxury vinyl plank. The result is a new standard in resilient flooring. Modin offers true embossed in register texture, a low sheen level, a rigid SPC core, an industry-leading wear layer, and so much more.
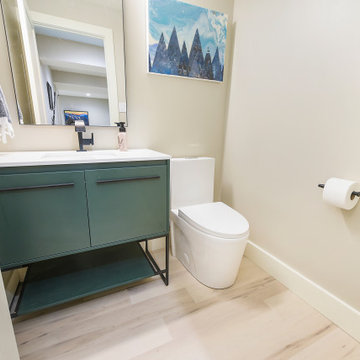
Clean and bright vinyl planks for a space where you can clear your mind and relax. Unique knots bring life and intrigue to this tranquil maple design.
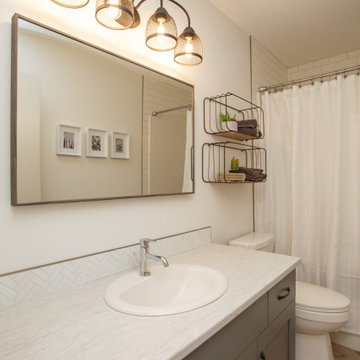
Compact vanity, dark grey cabinets with laminate countertop.
Идея дизайна: маленькая детская ванная комната в морском стиле с фасадами в стиле шейкер, серыми фасадами, ванной в нише, душем в нише, унитазом-моноблоком, белой плиткой, керамической плиткой, белыми стенами, полом из винила, накладной раковиной, столешницей из ламината, бежевым полом, шторкой для ванной, белой столешницей, тумбой под одну раковину и встроенной тумбой для на участке и в саду
Идея дизайна: маленькая детская ванная комната в морском стиле с фасадами в стиле шейкер, серыми фасадами, ванной в нише, душем в нише, унитазом-моноблоком, белой плиткой, керамической плиткой, белыми стенами, полом из винила, накладной раковиной, столешницей из ламината, бежевым полом, шторкой для ванной, белой столешницей, тумбой под одну раковину и встроенной тумбой для на участке и в саду
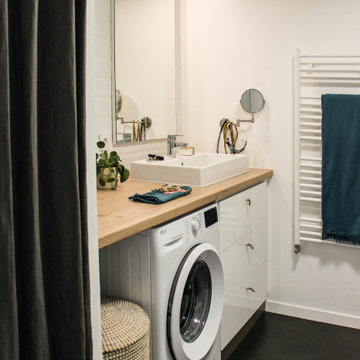
На фото: маленькая ванная комната в скандинавском стиле с фасадами с декоративным кантом, белыми фасадами, душем без бортиков, унитазом-моноблоком, белой плиткой, плиткой кабанчик, белыми стенами, полом из винила, душевой кабиной, накладной раковиной, столешницей из дерева, черным полом, тумбой под одну раковину и встроенной тумбой для на участке и в саду
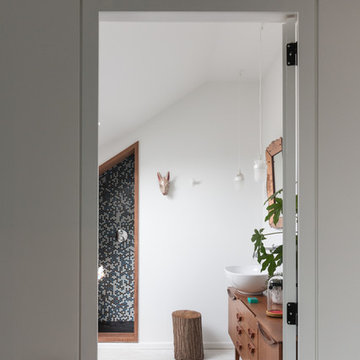
Maxime De Campenaere
Идея дизайна: ванная комната среднего размера в современном стиле с фасадами с декоративным кантом, коричневыми фасадами, накладной ванной, душем без бортиков, разноцветной плиткой, плиткой мозаикой, белыми стенами, полом из винила, накладной раковиной, столешницей из дерева, белым полом, открытым душем и коричневой столешницей
Идея дизайна: ванная комната среднего размера в современном стиле с фасадами с декоративным кантом, коричневыми фасадами, накладной ванной, душем без бортиков, разноцветной плиткой, плиткой мозаикой, белыми стенами, полом из винила, накладной раковиной, столешницей из дерева, белым полом, открытым душем и коричневой столешницей
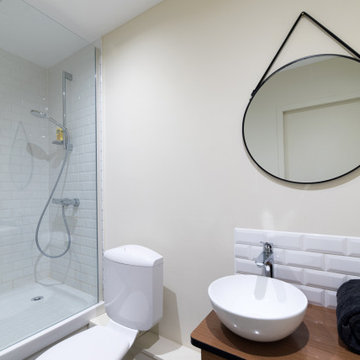
Стильный дизайн: маленькая главная ванная комната в морском стиле с открытым душем, белой плиткой, плиткой кабанчик, бежевыми стенами, полом из винила, накладной раковиной, столешницей из дерева, коричневым полом и тумбой под одну раковину для на участке и в саду - последний тренд
Санузел с полом из винила и накладной раковиной – фото дизайна интерьера
5

