Санузел с полом из винила и мраморной столешницей – фото дизайна интерьера
Сортировать:
Бюджет
Сортировать:Популярное за сегодня
161 - 180 из 1 148 фото
1 из 3
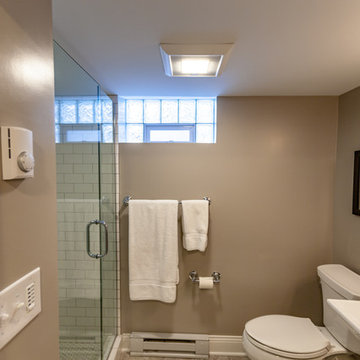
Tired of doing laundry in an unfinished rugged basement? The owners of this 1922 Seward Minneapolis home were as well! They contacted Castle to help them with their basement planning and build for a finished laundry space and new bathroom with shower.
Changes were first made to improve the health of the home. Asbestos tile flooring/glue was abated and the following items were added: a sump pump and drain tile, spray foam insulation, a glass block window, and a Panasonic bathroom fan.
After the designer and client walked through ideas to improve flow of the space, we decided to eliminate the existing 1/2 bath in the family room and build the new 3/4 bathroom within the existing laundry room. This allowed the family room to be enlarged.
Plumbing fixtures in the bathroom include a Kohler, Memoirs® Stately 24″ pedestal bathroom sink, Kohler, Archer® sink faucet and showerhead in polished chrome, and a Kohler, Highline® Comfort Height® toilet with Class Five® flush technology.
American Olean 1″ hex tile was installed in the shower’s floor, and subway tile on shower walls all the way up to the ceiling. A custom frameless glass shower enclosure finishes the sleek, open design.
Highly wear-resistant Adura luxury vinyl tile flooring runs throughout the entire bathroom and laundry room areas.
The full laundry room was finished to include new walls and ceilings. Beautiful shaker-style cabinetry with beadboard panels in white linen was chosen, along with glossy white cultured marble countertops from Central Marble, a Blanco, Precis 27″ single bowl granite composite sink in cafe brown, and a Kohler, Bellera® sink faucet.
We also decided to save and restore some original pieces in the home, like their existing 5-panel doors; one of which was repurposed into a pocket door for the new bathroom.
The homeowners completed the basement finish with new carpeting in the family room. The whole basement feels fresh, new, and has a great flow. They will enjoy their healthy, happy home for years to come.
Designed by: Emily Blonigen
See full details, including before photos at https://www.castlebri.com/basements/project-3378-1/
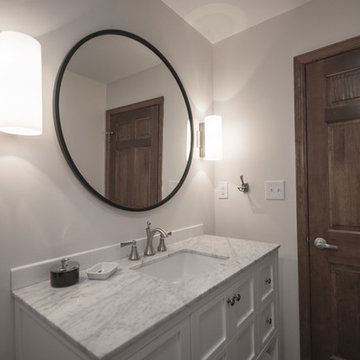
На фото: маленькая ванная комната в стиле неоклассика (современная классика) с фасадами с утопленной филенкой, белыми фасадами, плиткой кабанчик, белыми стенами, душевой кабиной, врезной раковиной, душем в нише, раздельным унитазом, полом из винила, белой плиткой и мраморной столешницей для на участке и в саду
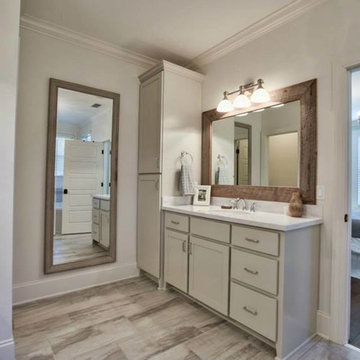
Идея дизайна: главная ванная комната среднего размера в морском стиле с фасадами в стиле шейкер, белыми фасадами, накладной ванной, угловым душем, раздельным унитазом, каменной плиткой, белыми стенами, полом из винила, врезной раковиной и мраморной столешницей
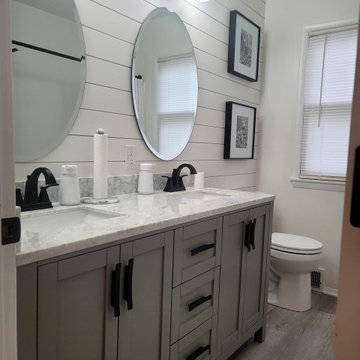
Пример оригинального дизайна: маленькая главная ванная комната в стиле кантри с фасадами в стиле шейкер, серыми фасадами, ванной в нише, раздельным унитазом, белыми стенами, полом из винила, врезной раковиной, мраморной столешницей, серым полом, белой столешницей, тумбой под две раковины и напольной тумбой для на участке и в саду
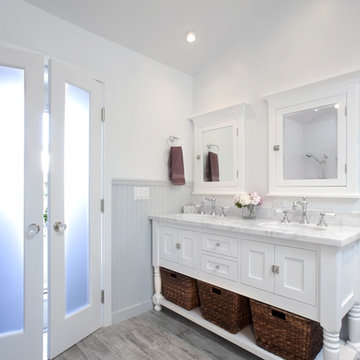
Joshbustosphotography.com
На фото: главная ванная комната в классическом стиле с фасадами в стиле шейкер, белыми фасадами, отдельно стоящей ванной, полом из винила, мраморной столешницей и бежевым полом с
На фото: главная ванная комната в классическом стиле с фасадами в стиле шейкер, белыми фасадами, отдельно стоящей ванной, полом из винила, мраморной столешницей и бежевым полом с
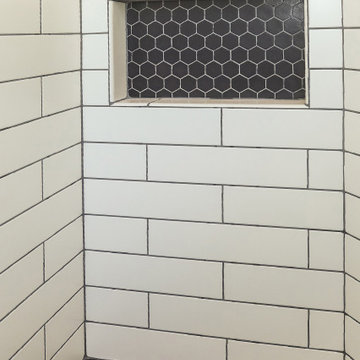
Creek Wood Master Bed & Bath Update
Стильный дизайн: ванная комната среднего размера в стиле неоклассика (современная классика) с фасадами с выступающей филенкой, белыми фасадами, открытым душем, раздельным унитазом, белой плиткой, керамической плиткой, белыми стенами, полом из винила, душевой кабиной, монолитной раковиной, мраморной столешницей, коричневым полом, открытым душем, белой столешницей, сиденьем для душа, тумбой под две раковины и встроенной тумбой - последний тренд
Стильный дизайн: ванная комната среднего размера в стиле неоклассика (современная классика) с фасадами с выступающей филенкой, белыми фасадами, открытым душем, раздельным унитазом, белой плиткой, керамической плиткой, белыми стенами, полом из винила, душевой кабиной, монолитной раковиной, мраморной столешницей, коричневым полом, открытым душем, белой столешницей, сиденьем для душа, тумбой под две раковины и встроенной тумбой - последний тренд
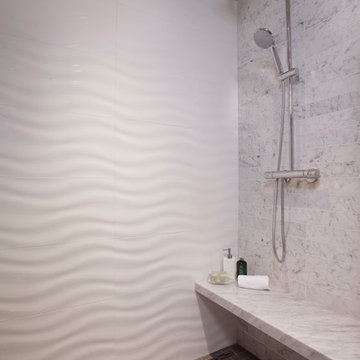
Shelly Harrison Photography
На фото: ванная комната среднего размера в стиле неоклассика (современная классика) с фасадами в стиле шейкер, белыми фасадами, душем без бортиков, инсталляцией, серой плиткой, белой плиткой, мраморной плиткой, белыми стенами, полом из винила, душевой кабиной, врезной раковиной и мраморной столешницей с
На фото: ванная комната среднего размера в стиле неоклассика (современная классика) с фасадами в стиле шейкер, белыми фасадами, душем без бортиков, инсталляцией, серой плиткой, белой плиткой, мраморной плиткой, белыми стенами, полом из винила, душевой кабиной, врезной раковиной и мраморной столешницей с
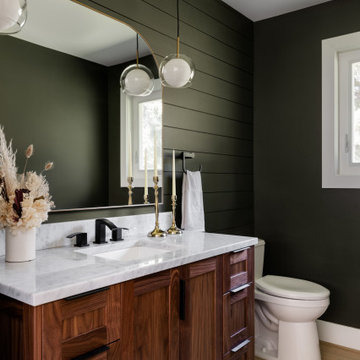
Свежая идея для дизайна: туалет среднего размера в стиле кантри с фасадами в стиле шейкер, темными деревянными фасадами, раздельным унитазом, зелеными стенами, полом из винила, врезной раковиной, мраморной столешницей, бежевым полом, серой столешницей, напольной тумбой и стенами из вагонки - отличное фото интерьера
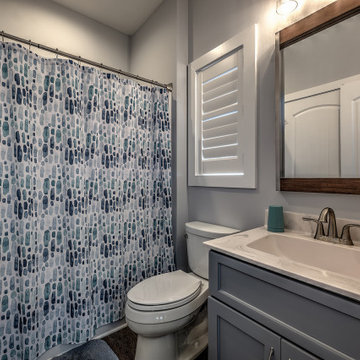
This custom Craftsman home is as charming inside as it is outside! This small Guest Bath features a tub/shower insert, cultured marble top, and custom-built cabinet.
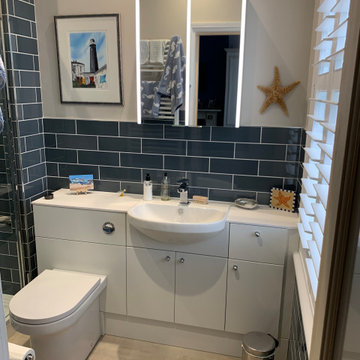
This bathroom is a recent installation from the Worthing area designed by Aron who works from our Worthing showroom. This design is based on the current trend for deep impactful shades in the bathroom which seem to be extremely popular at the moment. The tiles used for this bathroom are Slate coloured Savanna ceramic wall tiles and because of their gloss coating help to reflect light around the bathroom and work exceptionally well with the white Deuco bathroom furniture chosen.
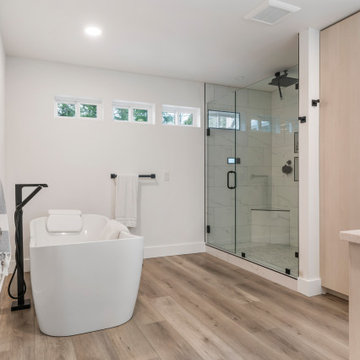
This LVP driftwood-inspired design balances overcast grey hues with subtle taupes. A smooth, calming style with a neutral undertone that works with all types of decor. With the Modin Collection, we have raised the bar on luxury vinyl plank. The result is a new standard in resilient flooring. Modin offers true embossed in register texture, a low sheen level, a rigid SPC core, an industry-leading wear layer, and so much more.
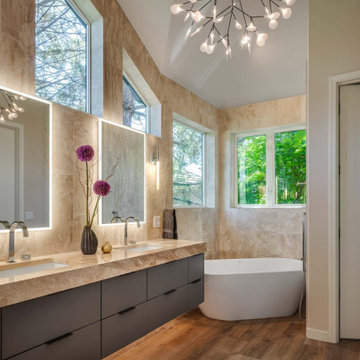
Floor to ceiling marble tile brings the eye all the way up from the countertop to the vaulted ceiling with lots of windows. Converted a tub surround to free-standing. A floating vanity with two undermount sinks and sleek contemporary faucets
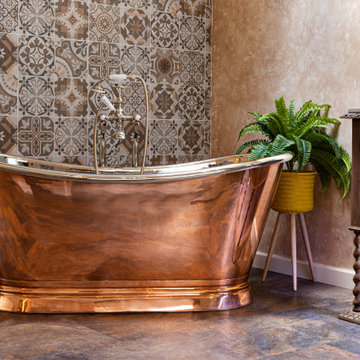
The copper bateau bath is striking, with its polished nickel interior and Lefroy Brooks filler on standpipes in silver nickel.
Источник вдохновения для домашнего уюта: огромная главная ванная комната: освещение в классическом стиле с фасадами с выступающей филенкой, темными деревянными фасадами, отдельно стоящей ванной, открытым душем, унитазом-моноблоком, бежевой плиткой, керамогранитной плиткой, разноцветными стенами, полом из винила, настольной раковиной, мраморной столешницей, разноцветным полом, открытым душем, розовой столешницей, тумбой под две раковины, напольной тумбой и балками на потолке
Источник вдохновения для домашнего уюта: огромная главная ванная комната: освещение в классическом стиле с фасадами с выступающей филенкой, темными деревянными фасадами, отдельно стоящей ванной, открытым душем, унитазом-моноблоком, бежевой плиткой, керамогранитной плиткой, разноцветными стенами, полом из винила, настольной раковиной, мраморной столешницей, разноцветным полом, открытым душем, розовой столешницей, тумбой под две раковины, напольной тумбой и балками на потолке
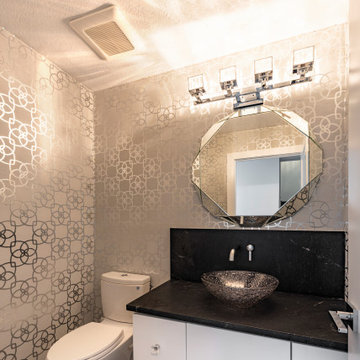
Идея дизайна: туалет в стиле модернизм с плоскими фасадами, белыми фасадами, унитазом-моноблоком, серыми стенами, полом из винила, настольной раковиной, мраморной столешницей и черной столешницей
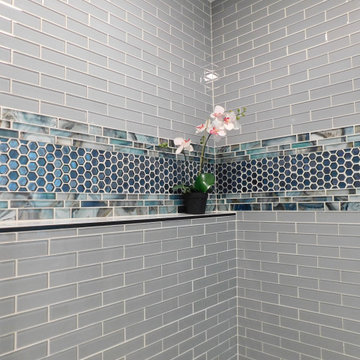
It was a down to the studs demo for this problematic bathroom so we could implement a more efficient and cohesive design.
Идея дизайна: детская ванная комната среднего размера в стиле неоклассика (современная классика) с фасадами в стиле шейкер, белыми фасадами, душем в нише, раздельным унитазом, серой плиткой, стеклянной плиткой, серыми стенами, полом из винила, врезной раковиной, мраморной столешницей, серым полом, душем с раздвижными дверями, серой столешницей и тумбой под одну раковину
Идея дизайна: детская ванная комната среднего размера в стиле неоклассика (современная классика) с фасадами в стиле шейкер, белыми фасадами, душем в нише, раздельным унитазом, серой плиткой, стеклянной плиткой, серыми стенами, полом из винила, врезной раковиной, мраморной столешницей, серым полом, душем с раздвижными дверями, серой столешницей и тумбой под одну раковину
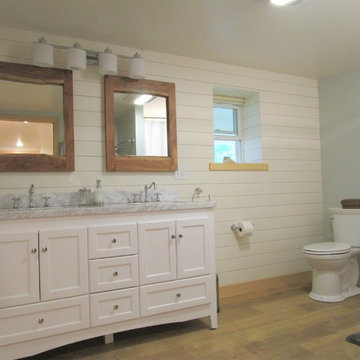
Ecological Instincts
Стильный дизайн: главная ванная комната среднего размера в стиле неоклассика (современная классика) с фасадами с выступающей филенкой, белыми фасадами, ванной в нише, душем над ванной, раздельным унитазом, серыми стенами, полом из винила, врезной раковиной, мраморной столешницей, коричневым полом, шторкой для ванной и белой столешницей - последний тренд
Стильный дизайн: главная ванная комната среднего размера в стиле неоклассика (современная классика) с фасадами с выступающей филенкой, белыми фасадами, ванной в нише, душем над ванной, раздельным унитазом, серыми стенами, полом из винила, врезной раковиной, мраморной столешницей, коричневым полом, шторкой для ванной и белой столешницей - последний тренд
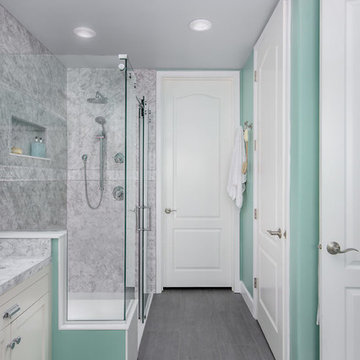
На фото: большая главная ванная комната в морском стиле с фасадами с утопленной филенкой, белыми фасадами, отдельно стоящей ванной, угловым душем, зелеными стенами, полом из винила, врезной раковиной, мраморной столешницей, серым полом, душем с раздвижными дверями и серой столешницей с
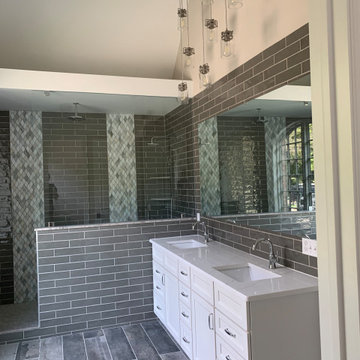
Идея дизайна: большая главная ванная комната в современном стиле с фасадами в стиле шейкер, белыми фасадами, душем в нише, серой плиткой, плиткой кабанчик, серыми стенами, полом из винила, врезной раковиной, мраморной столешницей, серым полом, открытым душем и белой столешницей
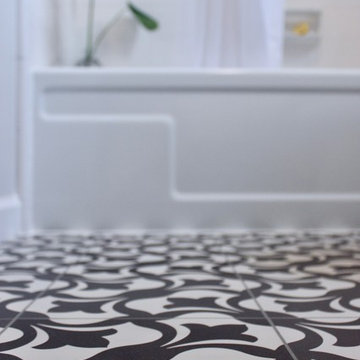
Adding grout lines to this vinyl tile installation was a great way to achieve the look and feel of traditional tile. Most people were unaware that a cheaper vinyl tile was even used.
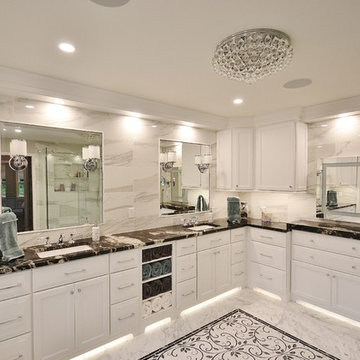
These clients were in desperate need of a new master bedroom and bath. We redesigned the space into a beautiful, luxurious Master Suite. The original bedroom and bath were gutted and the footprint was expanded into an adjoining office space. The new larger space was redesigned into a bedroom, walk in closet, and spacious new bath and toilet room. The master bedroom was tricked out with custom trim work and lighting. The new closet was filled with organized storage by Diplomat Closets ( West Chester PA ). Lighted clothes rods provide great accent and task lighting. New vinyl flooring ( a great durable alternative to wood ) was installed throughout the bedroom and closet as well. The spa like bathroom is exceptional from the ground up. The tile work from true marble floors with mosaic center piece to the clean large format linear set shower and wall tiles is gorgeous. Being a first floor bath we chose a large new frosted glass window so we could still have the light but maintain privacy. Fieldstone Cabinetry was designed with furniture toe kicks lit with LED lighting on a motion sensor. What else can I say? The pictures speak for themselves. This Master Suite is phenomenal with attention paid to every detail. Luxury Master Bath Retreat!
Санузел с полом из винила и мраморной столешницей – фото дизайна интерьера
9

