Санузел с полом из винила и мраморной столешницей – фото дизайна интерьера
Сортировать:
Бюджет
Сортировать:Популярное за сегодня
241 - 260 из 1 150 фото
1 из 3
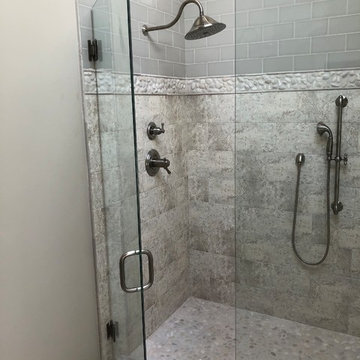
Rejuvenation awaits you in the two-toned shower with textured stone accents and lined with a mix of dark gray ceramic tile and lighter gray vinyl tiles. Step onto the stone-textured floor to message your hard-working feet as you adjust the water streams and temperatures using the stainless steel shower fixtures.
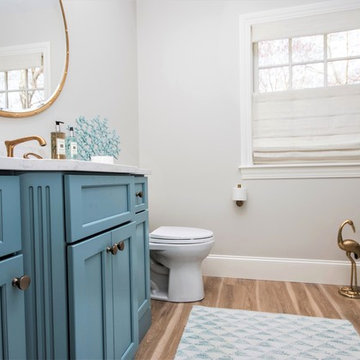
Bathroom Design by Scott Trainor of Cypress Design Co and Tara Mernick of re:designri
Photography by Jessica Pohl
Источник вдохновения для домашнего уюта: большая ванная комната в стиле неоклассика (современная классика) с фасадами с утопленной филенкой, синими фасадами, душем в нише, раздельным унитазом, белой плиткой, мраморной плиткой, белыми стенами, полом из винила, душевой кабиной, врезной раковиной, мраморной столешницей, бежевым полом и душем с распашными дверями
Источник вдохновения для домашнего уюта: большая ванная комната в стиле неоклассика (современная классика) с фасадами с утопленной филенкой, синими фасадами, душем в нише, раздельным унитазом, белой плиткой, мраморной плиткой, белыми стенами, полом из винила, душевой кабиной, врезной раковиной, мраморной столешницей, бежевым полом и душем с распашными дверями
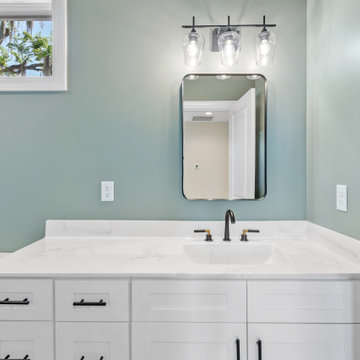
Идея дизайна: ванная комната в морском стиле с фасадами с утопленной филенкой, белыми фасадами, ванной в нише, душем над ванной, серыми стенами, полом из винила, душевой кабиной, монолитной раковиной, мраморной столешницей, коричневым полом, открытым душем, белой столешницей, тумбой под одну раковину и встроенной тумбой
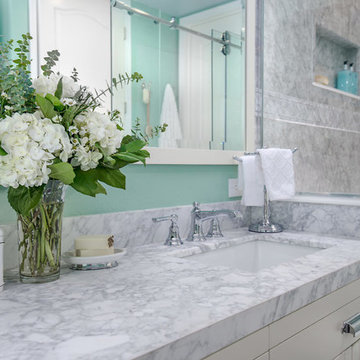
На фото: большая главная ванная комната в морском стиле с фасадами с утопленной филенкой, белыми фасадами, отдельно стоящей ванной, угловым душем, зелеными стенами, полом из винила, врезной раковиной, мраморной столешницей, серым полом, душем с раздвижными дверями и серой столешницей с
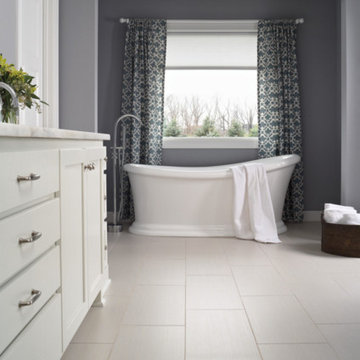
Источник вдохновения для домашнего уюта: большая главная ванная комната в современном стиле с плоскими фасадами, белыми фасадами, отдельно стоящей ванной, фиолетовыми стенами, накладной раковиной, мраморной столешницей, серым полом и полом из винила
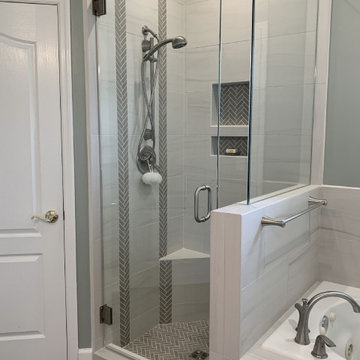
A fresh and clean bathroom remodel. This bathroom uses Marsh Furniture's Atlanta door style and Alpine painted finish to create a clean and crisp look in this bathroom. The Brown Fantasy countertop contrasts nicely from the clean white painted finish while tying in the Triversa Luxury Vinyl Planks in "Latte".
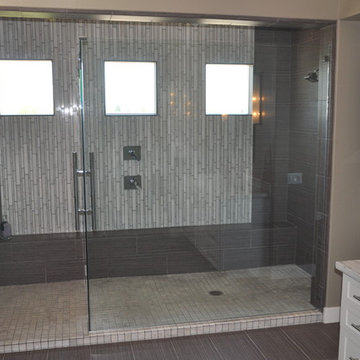
Стильный дизайн: большая главная ванная комната в стиле модернизм с фасадами в стиле шейкер, белыми фасадами, душем в нише, раздельным унитазом, белой плиткой, керамической плиткой, серыми стенами, полом из винила, настольной раковиной и мраморной столешницей - последний тренд
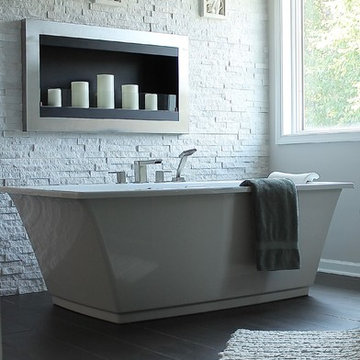
На фото: большая главная ванная комната в современном стиле с фасадами с выступающей филенкой, белыми фасадами, отдельно стоящей ванной, угловым душем, серой плиткой, керамогранитной плиткой, серыми стенами, полом из винила, врезной раковиной, мраморной столешницей, коричневым полом и душем с распашными дверями с
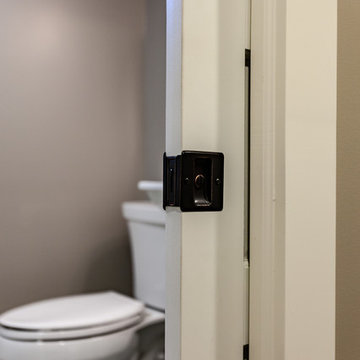
Tired of doing laundry in an unfinished rugged basement? The owners of this 1922 Seward Minneapolis home were as well! They contacted Castle to help them with their basement planning and build for a finished laundry space and new bathroom with shower.
Changes were first made to improve the health of the home. Asbestos tile flooring/glue was abated and the following items were added: a sump pump and drain tile, spray foam insulation, a glass block window, and a Panasonic bathroom fan.
After the designer and client walked through ideas to improve flow of the space, we decided to eliminate the existing 1/2 bath in the family room and build the new 3/4 bathroom within the existing laundry room. This allowed the family room to be enlarged.
Plumbing fixtures in the bathroom include a Kohler, Memoirs® Stately 24″ pedestal bathroom sink, Kohler, Archer® sink faucet and showerhead in polished chrome, and a Kohler, Highline® Comfort Height® toilet with Class Five® flush technology.
American Olean 1″ hex tile was installed in the shower’s floor, and subway tile on shower walls all the way up to the ceiling. A custom frameless glass shower enclosure finishes the sleek, open design.
Highly wear-resistant Adura luxury vinyl tile flooring runs throughout the entire bathroom and laundry room areas.
The full laundry room was finished to include new walls and ceilings. Beautiful shaker-style cabinetry with beadboard panels in white linen was chosen, along with glossy white cultured marble countertops from Central Marble, a Blanco, Precis 27″ single bowl granite composite sink in cafe brown, and a Kohler, Bellera® sink faucet.
We also decided to save and restore some original pieces in the home, like their existing 5-panel doors; one of which was repurposed into a pocket door for the new bathroom.
The homeowners completed the basement finish with new carpeting in the family room. The whole basement feels fresh, new, and has a great flow. They will enjoy their healthy, happy home for years to come.
Designed by: Emily Blonigen
See full details, including before photos at https://www.castlebri.com/basements/project-3378-1/
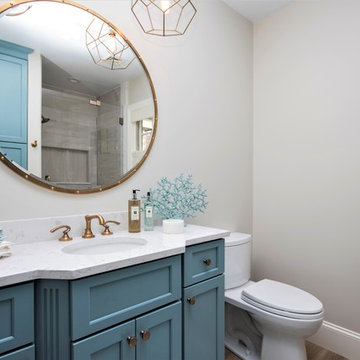
Bathroom Design by Scott Trainor of Cypress Design Co and Tara Mernick of re:designri
Photography by Jessica Pohl
Идея дизайна: большая ванная комната в стиле неоклассика (современная классика) с фасадами с утопленной филенкой, синими фасадами, душем в нише, раздельным унитазом, белой плиткой, мраморной плиткой, белыми стенами, полом из винила, душевой кабиной, врезной раковиной, мраморной столешницей, бежевым полом и душем с распашными дверями
Идея дизайна: большая ванная комната в стиле неоклассика (современная классика) с фасадами с утопленной филенкой, синими фасадами, душем в нише, раздельным унитазом, белой плиткой, мраморной плиткой, белыми стенами, полом из винила, душевой кабиной, врезной раковиной, мраморной столешницей, бежевым полом и душем с распашными дверями
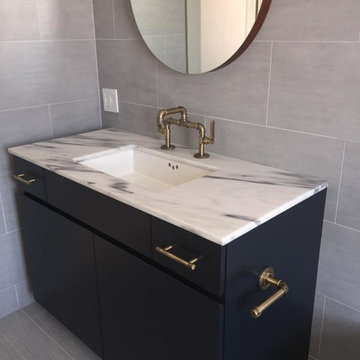
Royal Danby marble completes this vanity for a classic look.
На фото: ванная комната среднего размера в современном стиле с врезной раковиной, мраморной столешницей, серой плиткой, серыми стенами, открытыми фасадами, синими фасадами, керамогранитной плиткой, полом из винила, душевой кабиной и коричневым полом
На фото: ванная комната среднего размера в современном стиле с врезной раковиной, мраморной столешницей, серой плиткой, серыми стенами, открытыми фасадами, синими фасадами, керамогранитной плиткой, полом из винила, душевой кабиной и коричневым полом
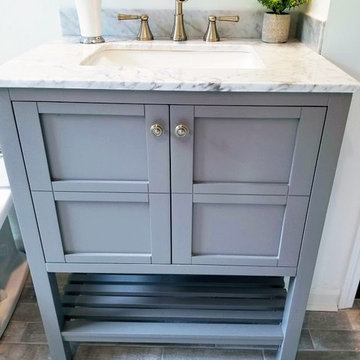
На фото: маленькая ванная комната в стиле неоклассика (современная классика) с фасадами островного типа, серыми фасадами, унитазом-моноблоком, белыми стенами, полом из винила, душевой кабиной, врезной раковиной, мраморной столешницей, серым полом и серой столешницей для на участке и в саду с
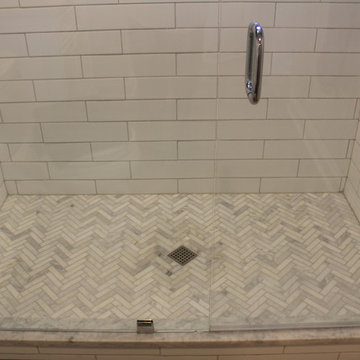
White subway tile was used on the bottom half of the shower alcove and as a wainscot behind the toilet and vanity. The bench seat, shower and window sills are marble , as is the herring bone tile on the floor.
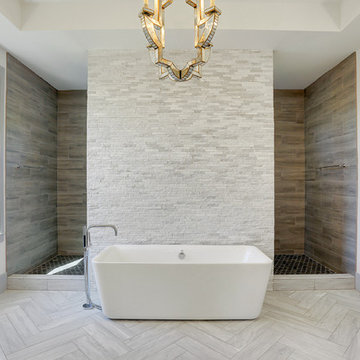
Источник вдохновения для домашнего уюта: большая главная ванная комната в стиле неоклассика (современная классика) с фасадами в стиле шейкер, белыми фасадами, отдельно стоящей ванной, открытым душем, коричневой плиткой, керамогранитной плиткой, белыми стенами, полом из винила и мраморной столешницей
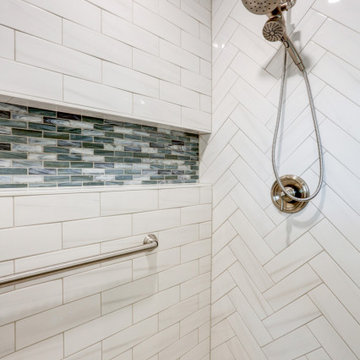
Bathroom with unique layout, subway tile shower, shower bench, shower niche, brushed nickel accessories, and dark brown cabinets
Стильный дизайн: большая главная ванная комната в стиле модернизм с коричневыми фасадами, открытым душем, раздельным унитазом, белой плиткой, керамической плиткой, бежевыми стенами, полом из винила, монолитной раковиной, мраморной столешницей, коричневым полом, открытым душем, белой столешницей, сиденьем для душа, тумбой под одну раковину и встроенной тумбой - последний тренд
Стильный дизайн: большая главная ванная комната в стиле модернизм с коричневыми фасадами, открытым душем, раздельным унитазом, белой плиткой, керамической плиткой, бежевыми стенами, полом из винила, монолитной раковиной, мраморной столешницей, коричневым полом, открытым душем, белой столешницей, сиденьем для душа, тумбой под одну раковину и встроенной тумбой - последний тренд
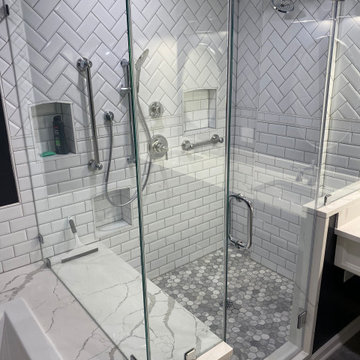
We paid abundant attention to detail from design to completion of this beautiful contrasting bathroom.
На фото: главная ванная комната среднего размера в современном стиле с фасадами с утопленной филенкой, белыми фасадами, гидромассажной ванной, двойным душем, раздельным унитазом, белой плиткой, плиткой из травертина, черными стенами, полом из винила, врезной раковиной, мраморной столешницей, серым полом, душем с распашными дверями, белой столешницей, нишей, тумбой под две раковины и встроенной тумбой с
На фото: главная ванная комната среднего размера в современном стиле с фасадами с утопленной филенкой, белыми фасадами, гидромассажной ванной, двойным душем, раздельным унитазом, белой плиткой, плиткой из травертина, черными стенами, полом из винила, врезной раковиной, мраморной столешницей, серым полом, душем с распашными дверями, белой столешницей, нишей, тумбой под две раковины и встроенной тумбой с
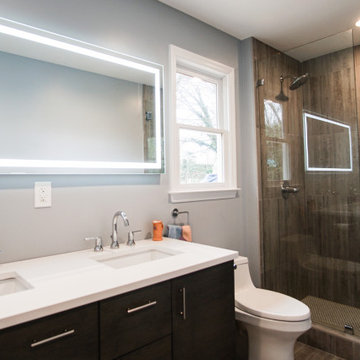
This is the bathroom that was installed with their new addition to the house, with a wooden shower and a glass door, and a beautiful 5 foot light up mirror to really bring out the beauty.
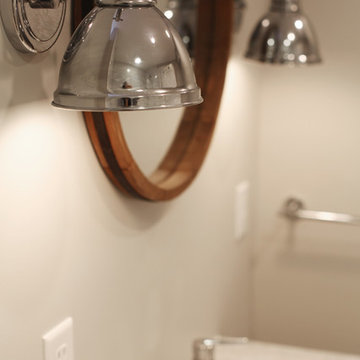
Идея дизайна: главная ванная комната среднего размера в стиле неоклассика (современная классика) с фасадами в стиле шейкер, ванной в нише, белой плиткой, керамической плиткой, серыми стенами, врезной раковиной, мраморной столешницей, синими фасадами, двойным душем, раздельным унитазом, полом из винила, серым полом и душем с распашными дверями
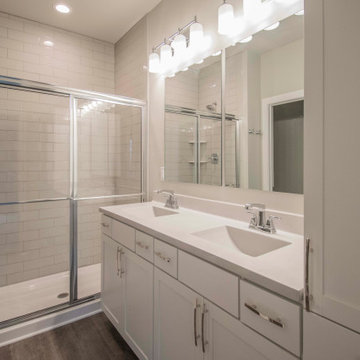
This popular, 2-story plan is now available in Farmhouse style! The first floor offers a large, upgraded kitchen layout with island, granite countertops, subway tile backsplash and stainless steel appliances with gas range. A half bath, flexible living area, and laundry room with drop zone also charm the first floor of this home. The first-floor owner's suite includes a private bath with double bowl vanity, tile shower and large walk-in closet. On the second floor, you will find three secondary bedrooms, each with its own walk-in-closet, and another full bath. In addition, there is a bonus room with ample space to be used as a game room, office, or TV room and a large storage closet. Arrington Luxury Vinyl Plank flooring is throughout the main living areas. A patio is located off of the living area for your enjoyment. You'll love this Energy Smart home!
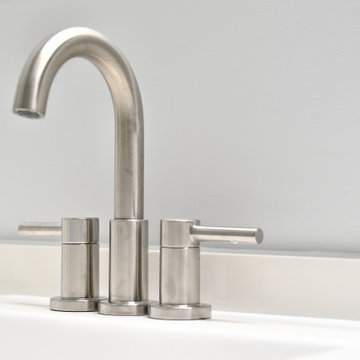
Свежая идея для дизайна: главная ванная комната среднего размера в классическом стиле с плоскими фасадами, белыми фасадами, ванной в нише, душем над ванной, раздельным унитазом, белой плиткой, керамической плиткой, белыми стенами, полом из винила, монолитной раковиной, мраморной столешницей, коричневым полом, шторкой для ванной, белой столешницей, тумбой под две раковины и встроенной тумбой - отличное фото интерьера
Санузел с полом из винила и мраморной столешницей – фото дизайна интерьера
13

