Санузел с полом из цементной плитки и подвесной раковиной – фото дизайна интерьера
Сортировать:
Бюджет
Сортировать:Популярное за сегодня
81 - 100 из 743 фото
1 из 3
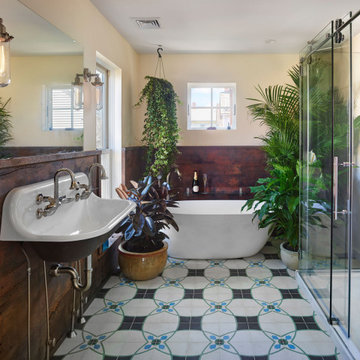
We repurposed old attic boards to panel the master bathroom walls which provide striking contrast to the Mediterranean patterns of the concrete floor tile.

Dans ce grand appartement, l’accent a été mis sur des couleurs fortes qui donne du caractère à cet intérieur.
On retrouve un bleu nuit dans le salon avec la bibliothèque sur mesure ainsi que dans la chambre parentale. Cette couleur donne de la profondeur à la pièce ainsi qu’une ambiance intimiste. La couleur verte se décline dans la cuisine et dans l’entrée qui a été entièrement repensée pour être plus fonctionnelle. La verrière d’artiste au style industriel relie les deux espaces pour créer une continuité visuelle.
Enfin, on trouve une couleur plus forte, le rouge terracotta, dans l’espace servant à la fois de bureau et de buanderie. Elle donne du dynamisme à la pièce et inspire la créativité !
Un cocktail de couleurs tendance associé avec des matériaux de qualité, ça donne ça !
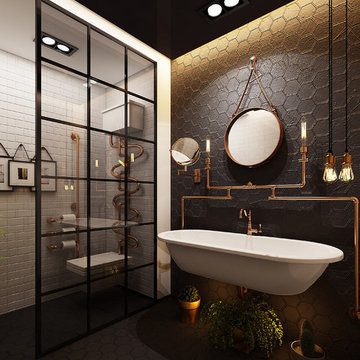
Exposed piping is coming back in a big way. Give your bathroom a modern industrial feel with this trending look!
Стильный дизайн: ванная комната: освещение в стиле лофт с черной плиткой, цементной плиткой, черными стенами, полом из цементной плитки, душевой кабиной, подвесной раковиной и черным полом - последний тренд
Стильный дизайн: ванная комната: освещение в стиле лофт с черной плиткой, цементной плиткой, черными стенами, полом из цементной плитки, душевой кабиной, подвесной раковиной и черным полом - последний тренд
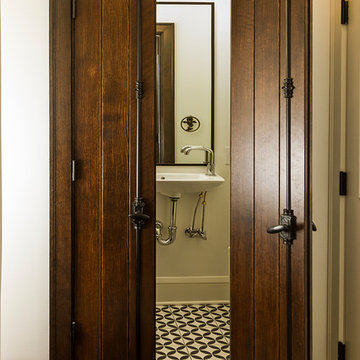
Photo Cred: Seth Hannula
Источник вдохновения для домашнего уюта: туалет в стиле неоклассика (современная классика) с унитазом-моноблоком, белыми стенами, полом из цементной плитки и подвесной раковиной
Источник вдохновения для домашнего уюта: туалет в стиле неоклассика (современная классика) с унитазом-моноблоком, белыми стенами, полом из цементной плитки и подвесной раковиной
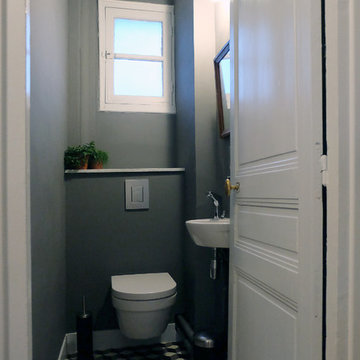
L'ancien cellier a été aménagé en toilettes séparées avec lave-mains.
Стильный дизайн: маленький туалет в современном стиле с инсталляцией, серыми стенами, подвесной раковиной, полом из цементной плитки и разноцветной плиткой для на участке и в саду - последний тренд
Стильный дизайн: маленький туалет в современном стиле с инсталляцией, серыми стенами, подвесной раковиной, полом из цементной плитки и разноцветной плиткой для на участке и в саду - последний тренд

Стильный дизайн: большая главная ванная комната в стиле фьюжн с отдельно стоящей ванной, открытым душем, унитазом-моноблоком, зеленой плиткой, керамической плиткой, зелеными стенами, полом из цементной плитки, подвесной раковиной, серым полом, открытым душем и подвесной тумбой - последний тренд
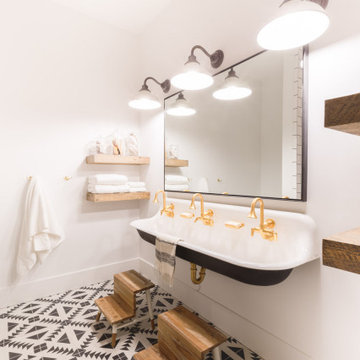
Идея дизайна: ванная комната в стиле рустика с белыми фасадами, белыми стенами, полом из цементной плитки, подвесной раковиной и разноцветным полом
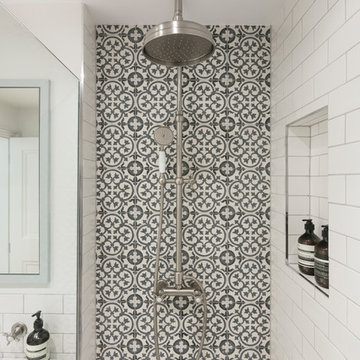
Photo by Nathalie Priem
Black and white cement tiled shower, designed by Freeman & Whitehouse.
Стильный дизайн: маленькая ванная комната в скандинавском стиле с открытым душем, белой плиткой, цементной плиткой, белыми стенами, полом из цементной плитки, душевой кабиной, подвесной раковиной, белым полом и открытым душем для на участке и в саду - последний тренд
Стильный дизайн: маленькая ванная комната в скандинавском стиле с открытым душем, белой плиткой, цементной плиткой, белыми стенами, полом из цементной плитки, душевой кабиной, подвесной раковиной, белым полом и открытым душем для на участке и в саду - последний тренд
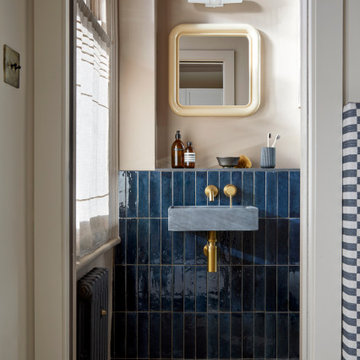
A new en-suite was created for the master bedroom, re-configuring a small box room to also create additional hallway coat and shoe storage.
На фото: маленький туалет в стиле модернизм с унитазом-моноблоком, синей плиткой, керамической плиткой, розовыми стенами, полом из цементной плитки, подвесной раковиной, бежевым полом и подвесной тумбой для на участке и в саду с
На фото: маленький туалет в стиле модернизм с унитазом-моноблоком, синей плиткой, керамической плиткой, розовыми стенами, полом из цементной плитки, подвесной раковиной, бежевым полом и подвесной тумбой для на участке и в саду с
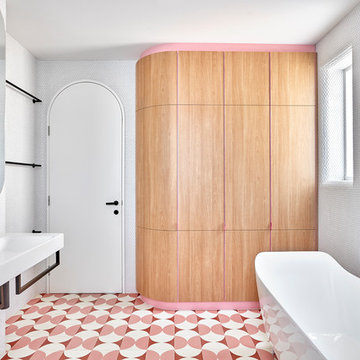
Источник вдохновения для домашнего уюта: главная ванная комната в скандинавском стиле с отдельно стоящей ванной, белой плиткой, плиткой мозаикой, белыми стенами, полом из цементной плитки, подвесной раковиной и разноцветным полом
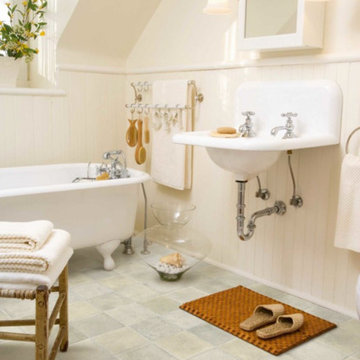
Свежая идея для дизайна: главная ванная комната среднего размера в стиле кантри с открытыми фасадами, ванной на ножках, бежевыми стенами, полом из цементной плитки, подвесной раковиной и серым полом - отличное фото интерьера

APARTMENT BERLIN VII
Eine Berliner Altbauwohnung im vollkommen neuen Gewand: Bei diesen Räumen in Schöneberg zeichnete THE INNER HOUSE für eine komplette Sanierung verantwortlich. Dazu gehörte auch, den Grundriss zu ändern: Die Küche hat ihren Platz nun als Ort für Gemeinsamkeit im ehemaligen Berliner Zimmer. Dafür gibt es ein ruhiges Schlafzimmer in den hinteren Räumen. Das Gästezimmer verfügt jetzt zudem über ein eigenes Gästebad im britischen Stil. Bei der Sanierung achtete THE INNER HOUSE darauf, stilvolle und originale Details wie Doppelkastenfenster, Türen und Beschläge sowie das Parkett zu erhalten und aufzuarbeiten. Darüber hinaus bringt ein stimmiges Farbkonzept die bereits vorhandenen Vintagestücke nun angemessen zum Strahlen.
INTERIOR DESIGN & STYLING: THE INNER HOUSE
LEISTUNGEN: Grundrissoptimierung, Elektroplanung, Badezimmerentwurf, Farbkonzept, Koordinierung Gewerke und Baubegleitung, Möbelentwurf und Möblierung
FOTOS: © THE INNER HOUSE, Fotograf: Manuel Strunz, www.manuu.eu
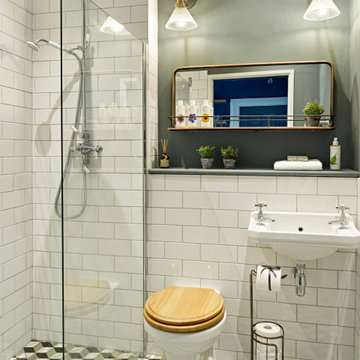
На фото: ванная комната в стиле неоклассика (современная классика) с душем в нише, унитазом-моноблоком, белой плиткой, зелеными стенами, полом из цементной плитки, подвесной раковиной, разноцветным полом и открытым душем
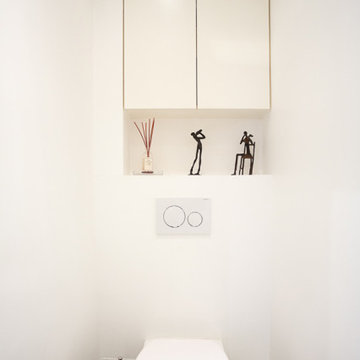
Un pied-à-terre fonctionnel à Paris
Ce projet a été réalisé pour des Clients normands qui souhaitaient un pied-à-terre parisien. L’objectif de cette rénovation totale était de rendre l’appartement fonctionnel, moderne et lumineux.
Pour le rendre fonctionnel, nos équipes ont énormément travaillé sur les rangements. Vous trouverez ainsi des menuiseries sur-mesure, qui se fondent dans le décor, dans la pièce à vivre et dans les chambres.
La couleur blanche, dominante, apporte une réelle touche de luminosité à tout l’appartement. Neutre, elle est une base idéale pour accueillir le mobilier divers des clients qui viennent colorer les pièces. Dans la salon, elle est ponctuée par des touches de bleu, la couleur ayant été choisie en référence au tableau qui trône au dessus du canapé.
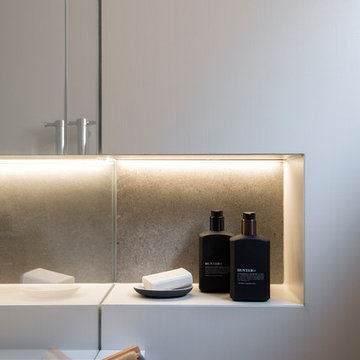
Project Description
Set on the 2nd floor of a 1950’s modernist apartment building in the sought after Sydney Lower North Shore suburb of Mosman, this apartments only bathroom was in dire need of a lift. The building itself well kept with features of oversized windows/sliding doors overlooking lovely gardens, concrete slab cantilevers, great orientation for capturing the sun and those sleek 50’s modern lines.
It is home to Stephen & Karen, a professional couple who renovated the interior of the apartment except for the lone, very outdated bathroom. That was still stuck in the 50’s – they saved the best till last.
Structural Challenges
Very small room - 3.5 sq. metres;
Door, window and wall placement fixed;
Plumbing constraints due to single skin brick walls and outdated pipes;
Low ceiling,
Inadequate lighting &
Poor fixture placement.
Client Requirements
Modern updated bathroom;
NO BATH required;
Clean lines reflecting the modernist architecture
Easy to clean, minimal grout;
Maximize storage, niche and
Good lighting
Design Statement
You could not swing a cat in there! Function and efficiency of flow is paramount with small spaces and ensuring there was a single transition area was on top of the designer’s mind. The bathroom had to be easy to use, and the lines had to be clean and minimal to compliment the 1950’s architecture (and to make this tiny space feel bigger than it actual was). As the bath was not used regularly, it was the first item to be removed. This freed up floor space and enhanced the flow as considered above.
Due to the thin nature of the walls and plumbing constraints, the designer built up the wall (basin elevation) in parts to allow the plumbing to be reconfigured. This added depth also allowed for ample recessed overhead mirrored wall storage and a niche to be built into the shower. As the overhead units provided enough storage the basin was wall hung with no storage under. This coupled with the large format light coloured tiles gave the small room the feeling of space it required. The oversized tiles are effortless to clean, as is the solid surface material of the washbasin. The lighting is also enhanced by these materials and therefore kept quite simple. LEDS are fixed above and below the joinery and also a sensor activated LED light was added under the basin to offer a touch a tech to the owners. The renovation of this bathroom is the final piece to complete this apartment reno, and as such this 50’s wonder is ready to live on in true modern style.
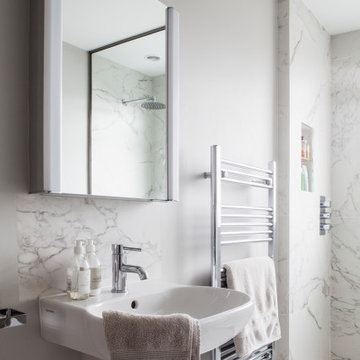
We reconfigured this space and incorporated the original airing cupboard to create a more spacious family bathroom. The large format calacatta marble tiles provided the neutral palette for the scheme.
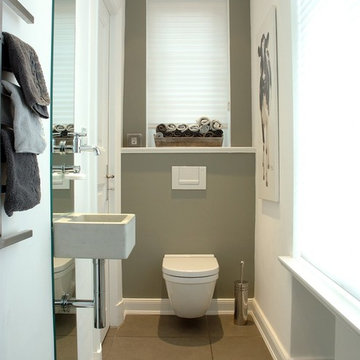
Источник вдохновения для домашнего уюта: маленький туалет в современном стиле с инсталляцией, серыми стенами, полом из цементной плитки, подвесной раковиной и серым полом для на участке и в саду

Идея дизайна: ванная комната среднего размера с синими фасадами, открытым душем, раздельным унитазом, синей плиткой, белыми стенами, полом из цементной плитки, подвесной раковиной, столешницей из бетона, синим полом, открытым душем, синей столешницей, тумбой под одну раковину и подвесной тумбой
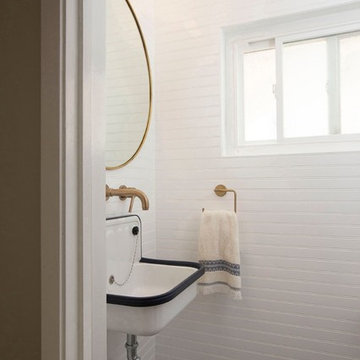
Идея дизайна: маленький туалет в стиле неоклассика (современная классика) с белыми стенами, полом из цементной плитки, подвесной раковиной и разноцветным полом для на участке и в саду
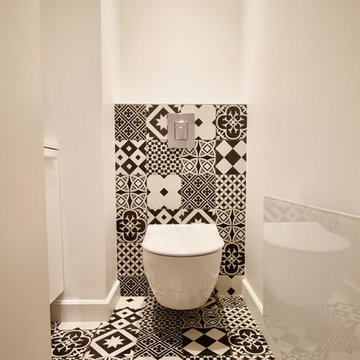
MMCC ARCHITECTURE
Свежая идея для дизайна: маленький туалет в современном стиле с фасадами с декоративным кантом, белыми фасадами, инсталляцией, черно-белой плиткой, цементной плиткой, белыми стенами, полом из цементной плитки, подвесной раковиной и разноцветным полом для на участке и в саду - отличное фото интерьера
Свежая идея для дизайна: маленький туалет в современном стиле с фасадами с декоративным кантом, белыми фасадами, инсталляцией, черно-белой плиткой, цементной плиткой, белыми стенами, полом из цементной плитки, подвесной раковиной и разноцветным полом для на участке и в саду - отличное фото интерьера
Санузел с полом из цементной плитки и подвесной раковиной – фото дизайна интерьера
5

