Санузел с полом из цементной плитки и подвесной раковиной – фото дизайна интерьера
Сортировать:
Бюджет
Сортировать:Популярное за сегодня
41 - 60 из 743 фото
1 из 3
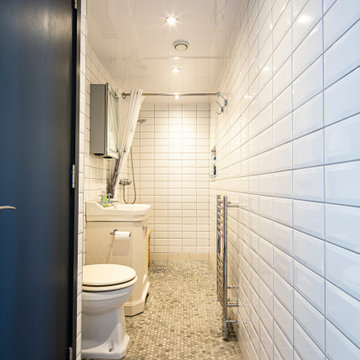
Tiled shower room optimising a narrow layout.
На фото: маленькая серо-белая ванная комната в современном стиле с плоскими фасадами, белыми фасадами, душем без бортиков, унитазом-моноблоком, белой плиткой, керамической плиткой, белыми стенами, полом из цементной плитки, душевой кабиной, подвесной раковиной, серым полом, шторкой для ванной, тумбой под одну раковину и напольной тумбой для на участке и в саду с
На фото: маленькая серо-белая ванная комната в современном стиле с плоскими фасадами, белыми фасадами, душем без бортиков, унитазом-моноблоком, белой плиткой, керамической плиткой, белыми стенами, полом из цементной плитки, душевой кабиной, подвесной раковиной, серым полом, шторкой для ванной, тумбой под одну раковину и напольной тумбой для на участке и в саду с
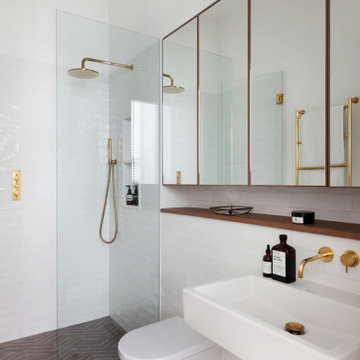
The finished en suite shower room at our project in Maida Vale, West London. We love the un-lacquered brass fittings and cement floor tiles which work really well with the white metro-shaped wall tiles.⠀
There is plenty of good storage above the sink for bathroom toiletries. This scheme complements the theme with the rest of the renovation in the family home.
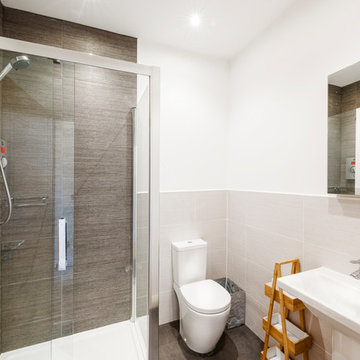
Источник вдохновения для домашнего уюта: маленькая главная ванная комната в стиле модернизм с угловым душем, раздельным унитазом, бежевой плиткой, керамической плиткой, бежевыми стенами, полом из цементной плитки, подвесной раковиной, коричневым полом и душем с раздвижными дверями для на участке и в саду
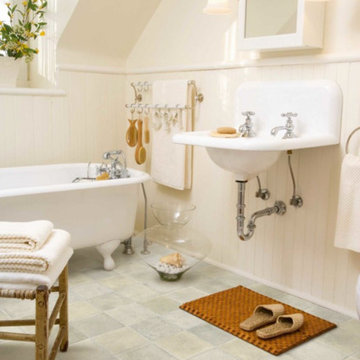
Свежая идея для дизайна: главная ванная комната среднего размера в стиле кантри с открытыми фасадами, ванной на ножках, бежевыми стенами, полом из цементной плитки, подвесной раковиной и серым полом - отличное фото интерьера
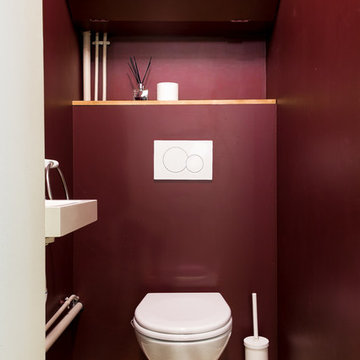
Paul Allain
На фото: маленький туалет в современном стиле с инсталляцией, красными стенами, полом из цементной плитки и подвесной раковиной для на участке и в саду
На фото: маленький туалет в современном стиле с инсталляцией, красными стенами, полом из цементной плитки и подвесной раковиной для на участке и в саду
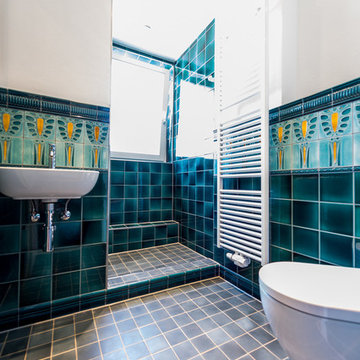
Ein Bauherr, der wiederkommt, das macht ganz besondere Freude. Und gerade dann, wenn auch er keine Angst vor Farben und Ornamentik hat. Unser Bauherr hatte sich bereits diese Wand-Fliesen von Golem-Baukeramik ausgesucht. Kombiniert haben wir sie mit Zementfliesen der Fa. VIA am Boden. Die Planung zusammen mit den wirklichen spannenden Fliesen haben aus diesem kleinen Bad ein ganz besonderes Highlight gemacht.
Durch die optimale Lichtverteilung- dank einer abgehängten Trockenbaudecke- konnten wir den Raum gut beleuchten und somit weiterhin groß wirken lassen.
Eine schöne Zusammenarbeit, die uns sehr viel Freude bereitet hat.
Fotos von Fotograf Tobias Tschepe
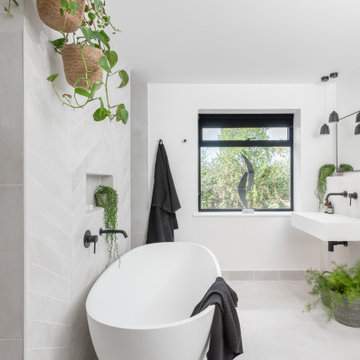
Источник вдохновения для домашнего уюта: детская ванная комната среднего размера в стиле ретро с отдельно стоящей ванной, открытым душем, инсталляцией, серой плиткой, керамогранитной плиткой, белыми стенами, полом из цементной плитки, подвесной раковиной, серым полом, открытым душем, серой столешницей, тумбой под одну раковину и подвесной тумбой
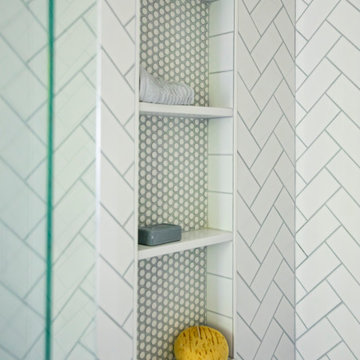
shampoo niche, alcove shower, herringbone shower tiles
Источник вдохновения для домашнего уюта: маленькая детская ванная комната в стиле кантри с открытыми фасадами, белыми фасадами, душем в нише, белой плиткой, керамогранитной плиткой, тумбой под одну раковину, подвесной тумбой, унитазом-моноблоком, белыми стенами, полом из цементной плитки, подвесной раковиной, синим полом и душем с распашными дверями для на участке и в саду
Источник вдохновения для домашнего уюта: маленькая детская ванная комната в стиле кантри с открытыми фасадами, белыми фасадами, душем в нише, белой плиткой, керамогранитной плиткой, тумбой под одну раковину, подвесной тумбой, унитазом-моноблоком, белыми стенами, полом из цементной плитки, подвесной раковиной, синим полом и душем с распашными дверями для на участке и в саду

Cuarto de baño completo de un chalet de pueblo del que hemos realizado todo el diseño y construcción.
На фото: большая главная ванная комната в стиле модернизм с зелеными фасадами, душем без бортиков, серой плиткой, керамической плиткой, белыми стенами, полом из цементной плитки, подвесной раковиной, столешницей из кварцита, серым полом, открытым душем, белой столешницей, тумбой под одну раковину и подвесной тумбой с
На фото: большая главная ванная комната в стиле модернизм с зелеными фасадами, душем без бортиков, серой плиткой, керамической плиткой, белыми стенами, полом из цементной плитки, подвесной раковиной, столешницей из кварцита, серым полом, открытым душем, белой столешницей, тумбой под одну раковину и подвесной тумбой с
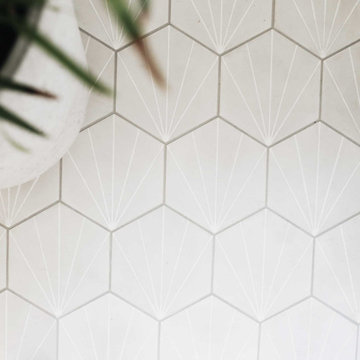
I always reach for neutral tones when designing our house flips. This allows the overall look of the space to feel less personal and more appealing to potential buyers. For this bathroom, I focused on neutral tones with a pinch of rich moss green you see on the cabinetry.

Introducing our compact and stylish Jack and Jill shower room, nestled between two bedrooms on the top floor. This ingenious wet room features tiled floors and walls for easy maintenance and a clean, modern aesthetic. To enhance the feeling of space, a vibrant green stripe runs vertically along the floor and up the walls, elongating the room and adding a touch of uniqueness. Sleek rose gold fittings and floating fixtures, including a toilet and basin, contribute to the sense of openness and sophistication. Mirrored cabinets reflect light and create the illusion of a larger space, while LED lighting accents the shelf, adding a touch of ambiance. Experience luxury and functionality in this thoughtfully designed shower room retreat. #CompactDesign #JackandJillShower #WetroomLuxury"
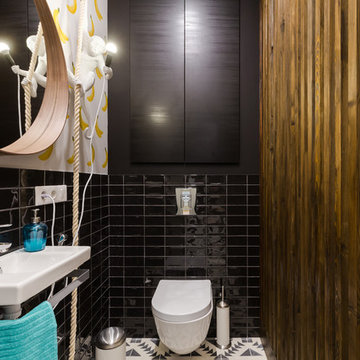
фотографы: Екатерина Титенко, Анна Чернышова
Идея дизайна: маленький туалет в современном стиле с инсталляцией, черной плиткой, белыми стенами, полом из цементной плитки, разноцветным полом, керамической плиткой и подвесной раковиной для на участке и в саду
Идея дизайна: маленький туалет в современном стиле с инсталляцией, черной плиткой, белыми стенами, полом из цементной плитки, разноцветным полом, керамической плиткой и подвесной раковиной для на участке и в саду

Reconfiguration of a dilapidated bathroom and separate toilet in a Victorian house in Walthamstow village.
The original toilet was situated straight off of the landing space and lacked any privacy as it opened onto the landing. The original bathroom was separate from the WC with the entrance at the end of the landing. To get to the rear bedroom meant passing through the bathroom which was not ideal. The layout was reconfigured to create a family bathroom which incorporated a walk-in shower where the original toilet had been and freestanding bath under a large sash window. The new bathroom is slightly slimmer than the original this is to create a short corridor leading to the rear bedroom.
The ceiling was removed and the joists exposed to create the feeling of a larger space. A rooflight sits above the walk-in shower and the room is flooded with natural daylight. Hanging plants are hung from the exposed beams bringing nature and a feeling of calm tranquility into the space.

The basement bathroom took its cues from the black industrial rainwater pipe running across the ceiling. The bathroom was built into the basement of an ex-school boiler room so the client wanted to maintain the industrial feel the area once had.
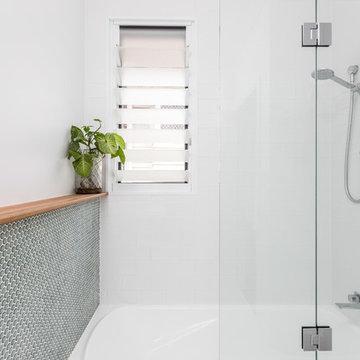
B&M Photography
Стильный дизайн: маленькая ванная комната в стиле неоклассика (современная классика) с плоскими фасадами, синими фасадами, накладной ванной, унитазом-моноблоком, синей плиткой, галечной плиткой, синими стенами, полом из цементной плитки, душевой кабиной, подвесной раковиной, столешницей из искусственного кварца, белым полом и белой столешницей для на участке и в саду - последний тренд
Стильный дизайн: маленькая ванная комната в стиле неоклассика (современная классика) с плоскими фасадами, синими фасадами, накладной ванной, унитазом-моноблоком, синей плиткой, галечной плиткой, синими стенами, полом из цементной плитки, душевой кабиной, подвесной раковиной, столешницей из искусственного кварца, белым полом и белой столешницей для на участке и в саду - последний тренд

Conroy Tanzer
Стильный дизайн: маленький туалет в стиле неоклассика (современная классика) с зелеными стенами, полом из цементной плитки, подвесной раковиной и белым полом для на участке и в саду - последний тренд
Стильный дизайн: маленький туалет в стиле неоклассика (современная классика) с зелеными стенами, полом из цементной плитки, подвесной раковиной и белым полом для на участке и в саду - последний тренд

This is a SMALL bathroom with a lot of punch! The double sink was painted black on the base to tie into the black accents on the floor. The subway tile was added to protect the space and make it super kid proof, since this is the bathroom closest to the pool!
Joe Kwon Photography

Идея дизайна: маленькая ванная комната в современном стиле с плоскими фасадами, светлыми деревянными фасадами, ванной в нише, душем над ванной, раздельным унитазом, серой плиткой, керамической плиткой, серыми стенами, полом из цементной плитки, подвесной раковиной, синим полом, душем с раздвижными дверями, белой столешницей, нишей, тумбой под одну раковину и подвесной тумбой для на участке и в саду
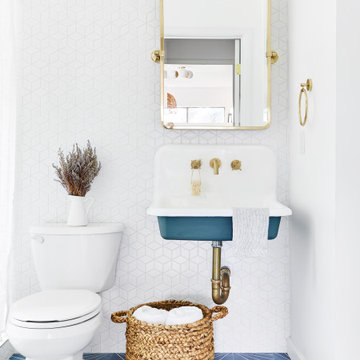
Пример оригинального дизайна: маленькая ванная комната в морском стиле с белой плиткой, керамической плиткой, белыми стенами, полом из цементной плитки, душевой кабиной, подвесной раковиной, синим полом, раздельным унитазом и зеркалом с подсветкой для на участке и в саду

Mariell Lind Hansen
Свежая идея для дизайна: маленькая ванная комната в скандинавском стиле с накладной ванной, белой плиткой, керамической плиткой, белыми стенами, полом из цементной плитки, подвесной раковиной, черным полом, открытым душем, душем над ванной и инсталляцией для на участке и в саду - отличное фото интерьера
Свежая идея для дизайна: маленькая ванная комната в скандинавском стиле с накладной ванной, белой плиткой, керамической плиткой, белыми стенами, полом из цементной плитки, подвесной раковиной, черным полом, открытым душем, душем над ванной и инсталляцией для на участке и в саду - отличное фото интерьера
Санузел с полом из цементной плитки и подвесной раковиной – фото дизайна интерьера
3

