Санузел с полом из плитки под дерево и настольной раковиной – фото дизайна интерьера
Сортировать:
Бюджет
Сортировать:Популярное за сегодня
121 - 140 из 366 фото
1 из 3
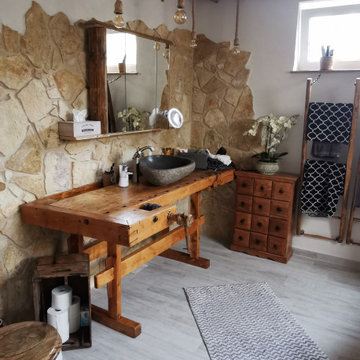
Пример оригинального дизайна: ванная комната среднего размера в стиле рустика с отдельно стоящей ванной, душем без бортиков, бежевой плиткой, плиткой из известняка, полом из плитки под дерево, настольной раковиной, столешницей из дерева, серым полом и душем с распашными дверями
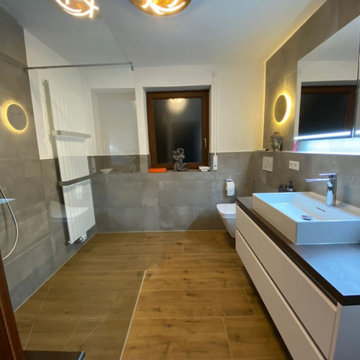
На фото: ванная комната в современном стиле с белыми фасадами, душем без бортиков, инсталляцией, полом из плитки под дерево, настольной раковиной, серым полом, открытым душем и тумбой под одну раковину с
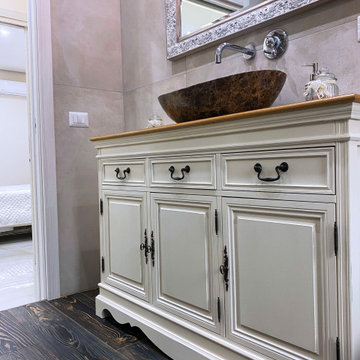
vista bagno mobile e ingresso. Il mobile è in legno laccato bianco modello shabby con top in rovere ; il rivestimento principale è in gres porcellanato di grande formato finitura gray stone ; lavabo ad appoggio effetto marmo stone brown ; miscelatori e termoradiatore in finitura acciaio che riprendono la cornice dello specchio arricchito con una texture materica ; pavimento in gres porcellanato modello a listoni finitura legno zen brown
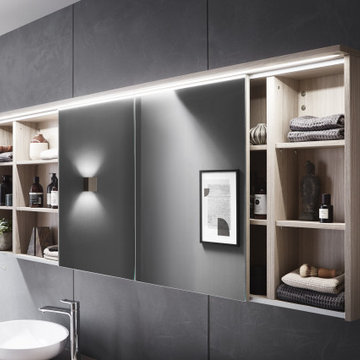
modern Bathroom in Stone Ash Laminate, with sliding Mirror Cabinet, integrated LEDs, Wall Mounted
На фото: главная ванная комната среднего размера в стиле модернизм с плоскими фасадами, светлыми деревянными фасадами, угловой ванной, серой плиткой, плиткой из известняка, полом из плитки под дерево, настольной раковиной, столешницей из ламината, тумбой под две раковины и подвесной тумбой
На фото: главная ванная комната среднего размера в стиле модернизм с плоскими фасадами, светлыми деревянными фасадами, угловой ванной, серой плиткой, плиткой из известняка, полом из плитки под дерево, настольной раковиной, столешницей из ламината, тумбой под две раковины и подвесной тумбой
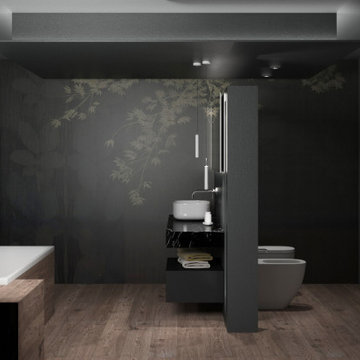
La parete libera viene valorizzata con una carta da parati in abbinamento con il colore delle pareti. Grazie al muro di divisione la zona sanitari viene nascosta. Il contro soffitto abbraccia le due zone, permettendo grazie ad una striscia led nascosta un' illuminazione soffusa.
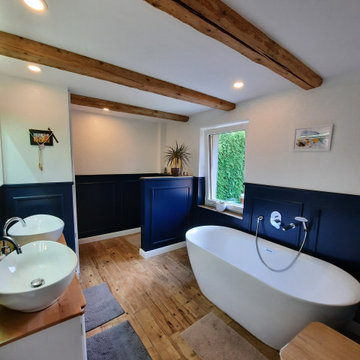
Auf 180 m² wird die Geschichte des Hauses lebendig und zeigt in jeder Ecke die Liebe zum Detail. 100 Jahre alte Holzbalken geben dem Haus den speziellen Charakter und zeigen die Handwerkskunst die im gesamten Haus zu entdecken ist.
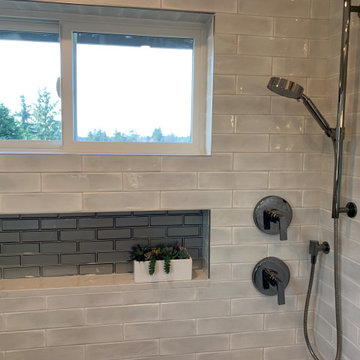
Пример оригинального дизайна: главная ванная комната среднего размера в стиле модернизм с плоскими фасадами, черными фасадами, душем в нише, раздельным унитазом, серой плиткой, стеклянной плиткой, серыми стенами, полом из плитки под дерево, настольной раковиной, столешницей из искусственного кварца, серым полом, душем с раздвижными дверями, белой столешницей, нишей, сиденьем для душа, тумбой под две раковины и подвесной тумбой
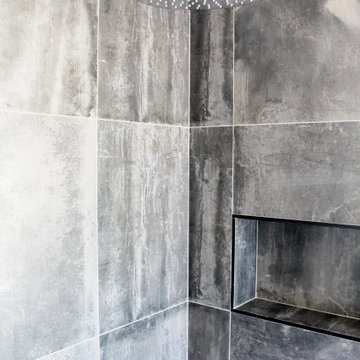
Wall Hung Vanity, Timber Tiles Floor, Subway Wall Tiles, White Subway Tiles, Large Single Vanity, Brushed Nickel Tapware, Brushed Nickel Bathroom Mixers, Bathroom Renovation Sorrento, Nickel Bathroom Tapware, Perth Brushed Nickel Tapware, Dark Blue Vanity, Solid Bath, Stone Bath Tub, Perth Stone Bath Tubs.
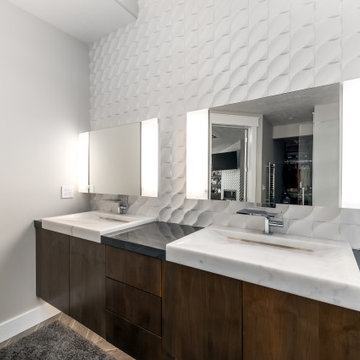
Стильный дизайн: большая главная ванная комната в современном стиле с плоскими фасадами, коричневыми фасадами, угловой ванной, двойным душем, унитазом-моноблоком, белой плиткой, керамогранитной плиткой, серыми стенами, полом из плитки под дерево, настольной раковиной, столешницей из гранита, разноцветным полом, душем с распашными дверями, сиденьем для душа, тумбой под две раковины, подвесной тумбой и сводчатым потолком - последний тренд
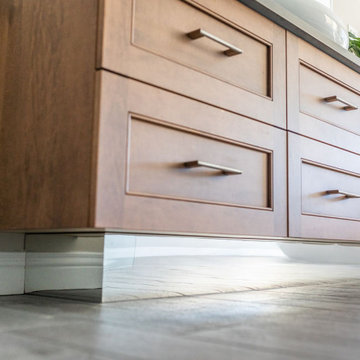
The renovation was designed around the premise of being able to shower
or bathe and enjoy the beautiful country vistas from all angles. A beautiful free-standing
tub was centred among the oversized windows which lightened that end of the bathroom.
A European inspired walk through shower was created with an integrated tiled drain.
The six foot wide floor-to-ceiling glass wall provides drama with its simplicity. A
feature wall was created in the shower to house the plumbing and was kept sleek and
simple with natural looking tiles. The barnboard looking floor was inspired by the
surrounding barns on the property. The graceful lines of the tub are reflected in the
vessel sinks that sit atop the two maple Miralis vanities. A mirrored toe kick was used to
create the illusion of suspension while still providing long term structural stability. The
wooden ledge above the vanity acts as a landing zone for toothbrushes and makeup which
maximizes the space of the shallower vanity. The clean lines of the space draw your eye to
the outside and the air and light flows through the bathroom.
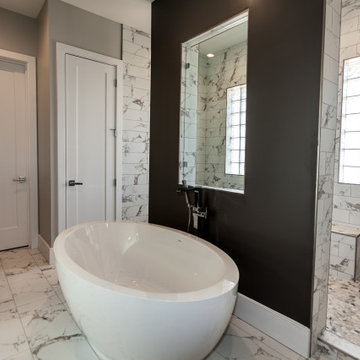
Contemprary designed bathroom with unique freestanding soaking tub and dual-opening walk in shower with window. Details include marble tile surround and block tile window.
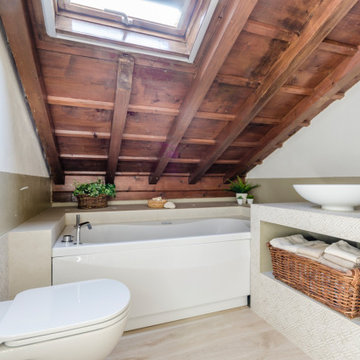
Molti vincoli strutturali, ma non ci siamo arresi :-))
Bagno completo con inserimento vasca idromassaggio
Rifacimento bagno totale, rivestimenti orizzontali, impianti sanitario e illuminazione, serramenti.
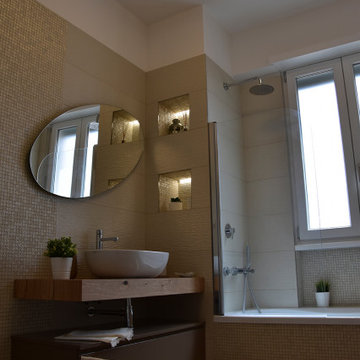
Bagno padronale, completamente rivisitato, con inserimento di una vasca utilizzabile anche come doccia, mobile bagno con piano in legno ed ampia ciotola d'appoggio, sotto un ampio cassettone. Per i rivestimenti un gres effetto 3d, con mosaico della stessa linea che va ad impreziosire la nicchia sottofinestra portaoggetti, la vasca, le nicchie e parte della parete dietro il mobile lavabo, a terra u gres effetto legno che dona calore al tutto. Tutto l'ambiente viene impreziosito dagli innumerevoli giochi di luce creati grazie ai led che vanno a bagnare le superfici.
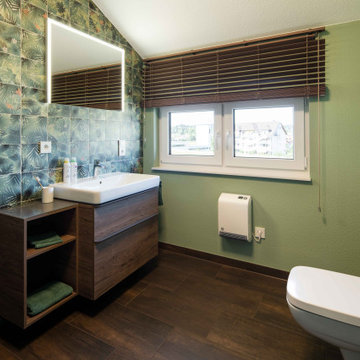
Ausgefallenes Gäste WC mit gemusterten Wandfliesen, grüner Wand und dunklen Bodenfliesen in Holzoptik.
Источник вдохновения для домашнего уюта: маленький туалет в стиле рустика с коричневыми фасадами, инсталляцией, зеленой плиткой, зелеными стенами, полом из плитки под дерево, настольной раковиной, столешницей из дерева и коричневым полом для на участке и в саду
Источник вдохновения для домашнего уюта: маленький туалет в стиле рустика с коричневыми фасадами, инсталляцией, зеленой плиткой, зелеными стенами, полом из плитки под дерево, настольной раковиной, столешницей из дерева и коричневым полом для на участке и в саду
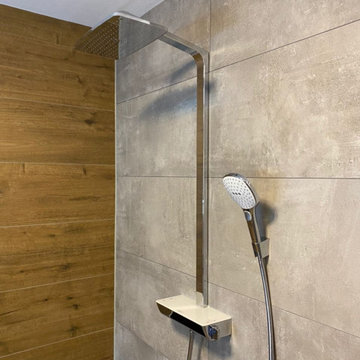
На фото: ванная комната в современном стиле с белыми фасадами, душем без бортиков, инсталляцией, полом из плитки под дерево, настольной раковиной, серым полом, открытым душем и тумбой под одну раковину
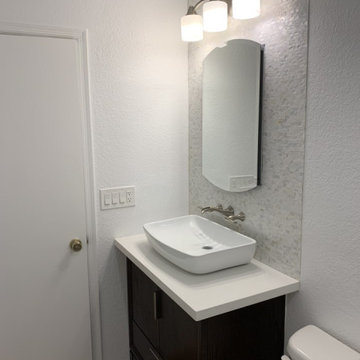
Источник вдохновения для домашнего уюта: ванная комната среднего размера в стиле модернизм с фасадами в стиле шейкер, темными деревянными фасадами, ванной в нише, настольной раковиной, столешницей из искусственного кварца, белой столешницей, тумбой под одну раковину, напольной тумбой и полом из плитки под дерево
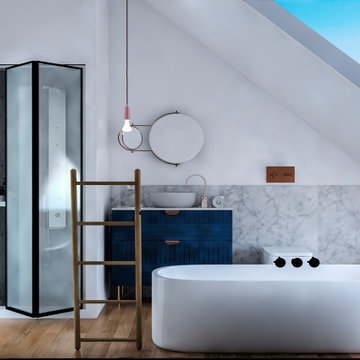
Стильный дизайн: главная ванная комната в белых тонах с отделкой деревом в современном стиле с фасадами островного типа, белыми фасадами, отдельно стоящей ванной, душем в нише, инсталляцией, белой плиткой, мраморной плиткой, белыми стенами, полом из плитки под дерево, настольной раковиной, столешницей из искусственного кварца, бежевым полом, душем с распашными дверями, белой столешницей, окном, тумбой под одну раковину и встроенной тумбой - последний тренд
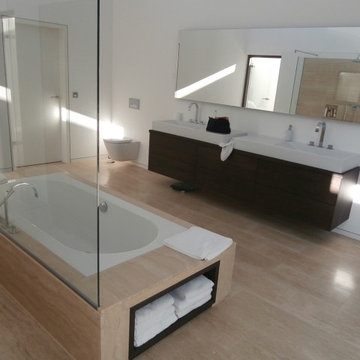
Bad En Suite.
Großes Badezimmer mit Blick in den Garten.
Waschtisch mit Doppel-Waschbecken im Badezimmer.
Пример оригинального дизайна: огромная главная ванная комната в стиле модернизм с полновстраиваемой ванной, открытым душем, инсталляцией, белыми стенами, полом из плитки под дерево, бежевым полом, открытым душем, тумбой под две раковины, встроенной тумбой, плоскими фасадами, темными деревянными фасадами, настольной раковиной и столешницей из дерева
Пример оригинального дизайна: огромная главная ванная комната в стиле модернизм с полновстраиваемой ванной, открытым душем, инсталляцией, белыми стенами, полом из плитки под дерево, бежевым полом, открытым душем, тумбой под две раковины, встроенной тумбой, плоскими фасадами, темными деревянными фасадами, настольной раковиной и столешницей из дерева
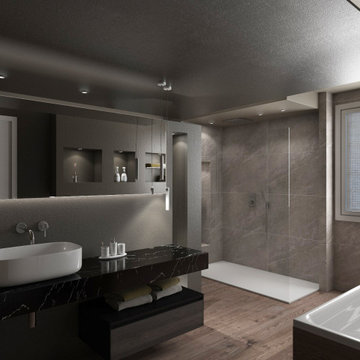
Il grande ambiente dedicato al bagno padronale viene diviso da un un muro che ospita la zona lavabo e nasconde dall' altra parte i sanitari.
Un piano spesso 14 centimetri in marmo nero accoglie il lavabo in appoggio con rubinetteria a muro.
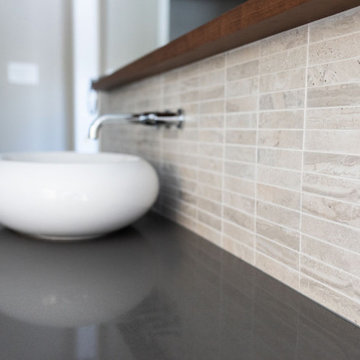
The renovation was designed around the premise of being able to shower
or bathe and enjoy the beautiful country vistas from all angles. A beautiful free-standing
tub was centred among the oversized windows which lightened that end of the bathroom.
A European inspired walk through shower was created with an integrated tiled drain.
The six foot wide floor-to-ceiling glass wall provides drama with its simplicity. A
feature wall was created in the shower to house the plumbing and was kept sleek and
simple with natural looking tiles. The barnboard looking floor was inspired by the
surrounding barns on the property. The graceful lines of the tub are reflected in the
vessel sinks that sit atop the two maple Miralis vanities. A mirrored toe kick was used to
create the illusion of suspension while still providing long term structural stability. The
wooden ledge above the vanity acts as a landing zone for toothbrushes and makeup which
maximizes the space of the shallower vanity. The clean lines of the space draw your eye to
the outside and the air and light flows through the bathroom.
Санузел с полом из плитки под дерево и настольной раковиной – фото дизайна интерьера
7

