Санузел с полом из плитки под дерево и настольной раковиной – фото дизайна интерьера
Сортировать:
Бюджет
Сортировать:Популярное за сегодня
101 - 120 из 366 фото
1 из 3
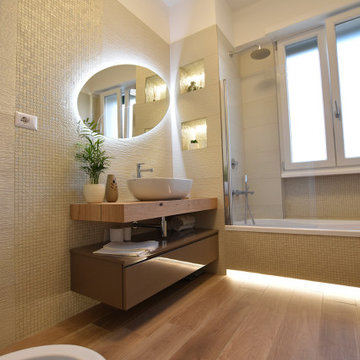
Bagno padronale, completamente rivisitato, con inserimento di una vasca utilizzabile anche come doccia, mobile bagno con piano in legno ed ampia ciotola d'appoggio, sotto un ampio cassettone. Per i rivestimenti un gres effetto 3d, con mosaico della stessa linea che va ad impreziosire la nicchia sottofinestra portaoggetti, la vasca, le nicchie e parte della parete dietro il mobile lavabo, a terra u gres effetto legno che dona calore al tutto. Tutto l'ambiente viene impreziosito dagli innumerevoli giochi di luce creati grazie ai led che vanno a bagnare le superfici.
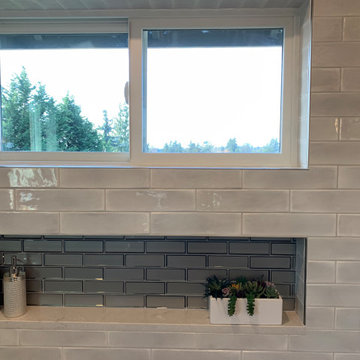
Источник вдохновения для домашнего уюта: главная ванная комната среднего размера в стиле модернизм с плоскими фасадами, черными фасадами, душем в нише, раздельным унитазом, серой плиткой, стеклянной плиткой, серыми стенами, полом из плитки под дерево, настольной раковиной, столешницей из искусственного кварца, серым полом, душем с раздвижными дверями, белой столешницей, нишей, сиденьем для душа, тумбой под две раковины и подвесной тумбой
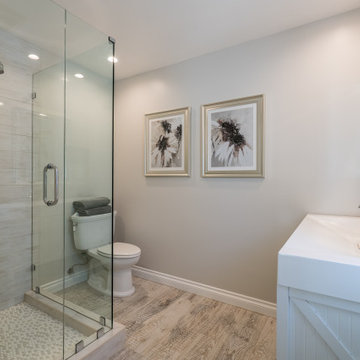
На фото: главная ванная комната в стиле кантри с белыми фасадами, угловым душем, серой плиткой, серыми стенами, полом из плитки под дерево, настольной раковиной, столешницей из искусственного камня, душем с распашными дверями, белой столешницей, тумбой под две раковины и напольной тумбой с
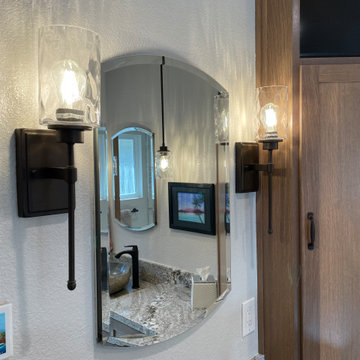
Master bathroom with double stone vessel sinks at custom heights. Pantry with hair appliance garage. Enlarged tile shower with dual heads, glass panel and glass door. Partitioned toilet. Corner upper storage with TV.
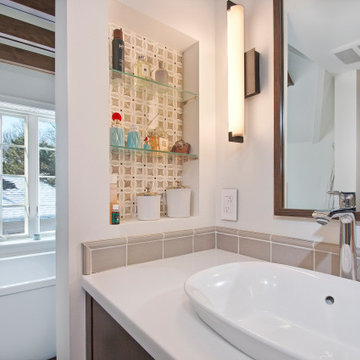
Architecture & Construction Management by: Harmoni Designs, LLC.
New modern Scandinavian and Japanese inspired custom designed master bathroom.
Пример оригинального дизайна: большая главная ванная комната в восточном стиле с плоскими фасадами, темными деревянными фасадами, отдельно стоящей ванной, унитазом-моноблоком, бежевой плиткой, керамогранитной плиткой, белыми стенами, полом из плитки под дерево, настольной раковиной, столешницей из кварцита, белым полом, белой столешницей, тумбой под две раковины, подвесной тумбой и балками на потолке
Пример оригинального дизайна: большая главная ванная комната в восточном стиле с плоскими фасадами, темными деревянными фасадами, отдельно стоящей ванной, унитазом-моноблоком, бежевой плиткой, керамогранитной плиткой, белыми стенами, полом из плитки под дерево, настольной раковиной, столешницей из кварцита, белым полом, белой столешницей, тумбой под две раковины, подвесной тумбой и балками на потолке
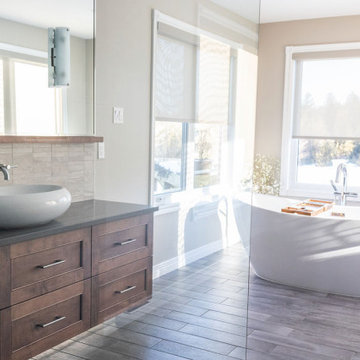
The renovation was designed around the premise of being able to shower
or bathe and enjoy the beautiful country vistas from all angles. A beautiful free-standing
tub was centred among the oversized windows which lightened that end of the bathroom.
A European inspired walk through shower was created with an integrated tiled drain.
The six foot wide floor-to-ceiling glass wall provides drama with its simplicity. A
feature wall was created in the shower to house the plumbing and was kept sleek and
simple with natural looking tiles. The barnboard looking floor was inspired by the
surrounding barns on the property. The graceful lines of the tub are reflected in the
vessel sinks that sit atop the two maple Miralis vanities. A mirrored toe kick was used to
create the illusion of suspension while still providing long term structural stability. The
wooden ledge above the vanity acts as a landing zone for toothbrushes and makeup which
maximizes the space of the shallower vanity. The clean lines of the space draw your eye to
the outside and the air and light flows through the bathroom.
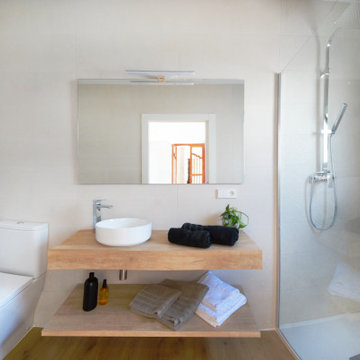
Cuarto de baño con encimera de madera y lavabo redondo.
Свежая идея для дизайна: совмещенный санузел в белых тонах с отделкой деревом в средиземноморском стиле с открытыми фасадами, фасадами цвета дерева среднего тона, душем без бортиков, унитазом-моноблоком, коричневой плиткой, плиткой под дерево, бежевыми стенами, полом из плитки под дерево, настольной раковиной, столешницей из дерева, коричневым полом, открытым душем, коричневой столешницей, тумбой под одну раковину и подвесной тумбой - отличное фото интерьера
Свежая идея для дизайна: совмещенный санузел в белых тонах с отделкой деревом в средиземноморском стиле с открытыми фасадами, фасадами цвета дерева среднего тона, душем без бортиков, унитазом-моноблоком, коричневой плиткой, плиткой под дерево, бежевыми стенами, полом из плитки под дерево, настольной раковиной, столешницей из дерева, коричневым полом, открытым душем, коричневой столешницей, тумбой под одну раковину и подвесной тумбой - отличное фото интерьера
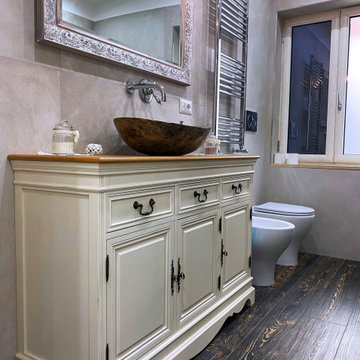
vista bagno mobile e sanitari. Il mobile è in legno laccato bianco modello shabby con top in rovere ; il rivestimento principale è in gres porcellanato di grande formato finitura gray stone ; lavabo ad appoggio effetto marmo stone brown ; miscelatori e termoradiatore in finitura acciaio che riprendono la cornice dello specchio arricchito con una texture materica ; pavimento in gres porcellanato modello a listoni finitura legno zen brown
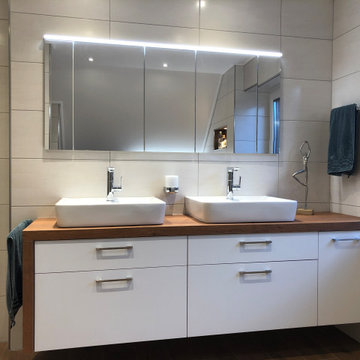
Источник вдохновения для домашнего уюта: большая главная ванная комната в современном стиле с плоскими фасадами, белыми фасадами, раздельным унитазом, бежевой плиткой, бежевыми стенами, полом из плитки под дерево, настольной раковиной, столешницей из дерева, коричневым полом, коричневой столешницей, тумбой под две раковины и напольной тумбой
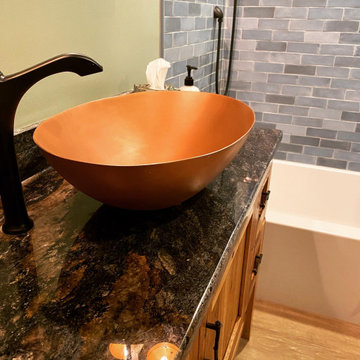
Стильный дизайн: главная ванная комната среднего размера со стиральной машиной в стиле рустика с фасадами в стиле шейкер, искусственно-состаренными фасадами, ванной в нише, душем в нише, раздельным унитазом, синей плиткой, керамической плиткой, зелеными стенами, полом из плитки под дерево, настольной раковиной, столешницей из гранита, коричневым полом, шторкой для ванной, черной столешницей, тумбой под одну раковину и напольной тумбой - последний тренд
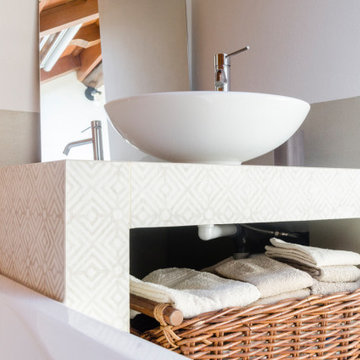
Molti vincoli strutturali, ma non ci siamo arresi :-))
Bagno completo con inserimento vasca idromassaggio
Rifacimento bagno totale, rivestimenti orizzontali, impianti sanitario e illuminazione, serramenti.
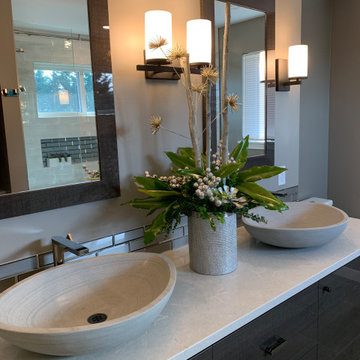
Стильный дизайн: главная ванная комната среднего размера в стиле модернизм с плоскими фасадами, черными фасадами, душем в нише, раздельным унитазом, серой плиткой, стеклянной плиткой, серыми стенами, полом из плитки под дерево, настольной раковиной, столешницей из искусственного кварца, серым полом, душем с раздвижными дверями, белой столешницей, нишей, сиденьем для душа, тумбой под две раковины и подвесной тумбой - последний тренд

Molti vincoli strutturali, ma non ci siamo arresi :-))
Bagno completo con inserimento vasca idromassaggio
Rifacimento bagno totale, rivestimenti orizzontali, impianti sanitario e illuminazione, serramenti.
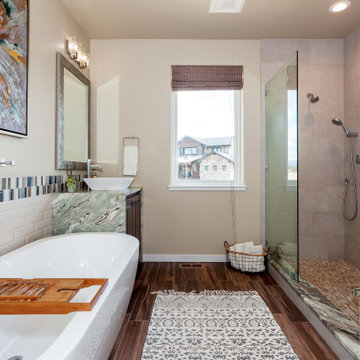
На фото: главная ванная комната среднего размера в стиле неоклассика (современная классика) с фасадами с выступающей филенкой, коричневыми фасадами, отдельно стоящей ванной, открытым душем, серой плиткой, керамогранитной плиткой, бежевыми стенами, полом из плитки под дерево, настольной раковиной, мраморной столешницей, коричневым полом, открытым душем, разноцветной столешницей, тумбой под две раковины и встроенной тумбой с
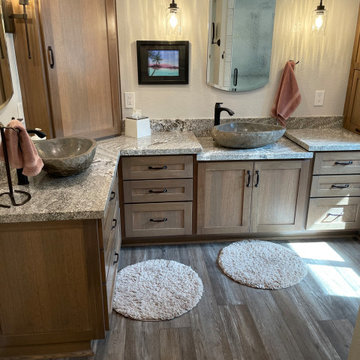
Master bathroom with double stone vessel sinks at custom heights. Pantry with hair appliance garage. Enlarged tile shower with dual heads, glass panel and glass door. Partitioned toilet. Corner upper storage with TV.
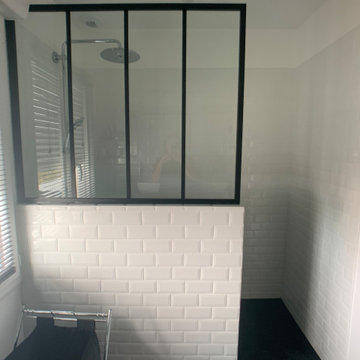
Salle d'eau après travaux
Источник вдохновения для домашнего уюта: маленькая главная ванная комната в современном стиле с душем без бортиков, белой плиткой, керамической плиткой, белыми стенами, полом из плитки под дерево, настольной раковиной, столешницей из ламината, открытым душем, черной столешницей, тумбой под две раковины и подвесной тумбой для на участке и в саду
Источник вдохновения для домашнего уюта: маленькая главная ванная комната в современном стиле с душем без бортиков, белой плиткой, керамической плиткой, белыми стенами, полом из плитки под дерево, настольной раковиной, столешницей из ламината, открытым душем, черной столешницей, тумбой под две раковины и подвесной тумбой для на участке и в саду
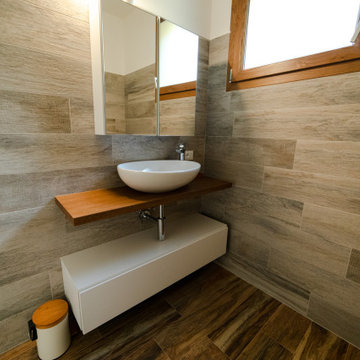
Il mobile è essenziale ma funzionale, questo è il bagno della zona giorno e degli ospiti quindi doveva essere elegante ed ordinato.
Quindi abbiamo inserito un lavabo in appoggio, un piano in legno come la finestra e poi un piccolo cassettone ed una specchiera contenitore per tutto il necessario a scomparsa.

ホテルの様な清潔感とシック、エレガントな大人の空間をイメージしました。元々の浴室洗面所は単調でどことなく冷たさを感じる空間でしたが、無垢の木で製作した洗面台に幅広の木目調フロアタイルを下重心に配置することで、圧迫感がなく暖かく落ち着いた雰囲気を作っています。また自然素材の質感に合わせる為に、表面が反射しないマットな素材で統一しています。窯変ボーダータイルを採用したのもその為です。
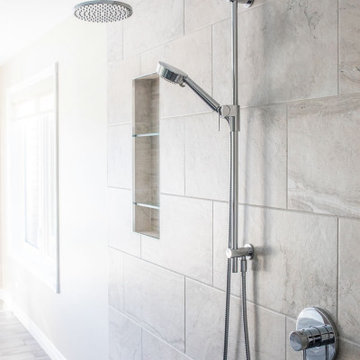
The renovation was designed around the premise of being able to shower
or bathe and enjoy the beautiful country vistas from all angles. A beautiful free-standing
tub was centred among the oversized windows which lightened that end of the bathroom.
A European inspired walk through shower was created with an integrated tiled drain.
The six foot wide floor-to-ceiling glass wall provides drama with its simplicity. A
feature wall was created in the shower to house the plumbing and was kept sleek and
simple with natural looking tiles. The barnboard looking floor was inspired by the
surrounding barns on the property. The graceful lines of the tub are reflected in the
vessel sinks that sit atop the two maple Miralis vanities. A mirrored toe kick was used to
create the illusion of suspension while still providing long term structural stability. The
wooden ledge above the vanity acts as a landing zone for toothbrushes and makeup which
maximizes the space of the shallower vanity. The clean lines of the space draw your eye to
the outside and the air and light flows through the bathroom.
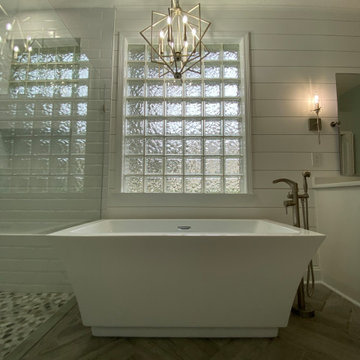
Free Standing Bathtub & Faucet in Master Bathroom.
На фото: большая главная ванная комната в классическом стиле с фасадами в стиле шейкер, белыми фасадами, отдельно стоящей ванной, двойным душем, унитазом-моноблоком, белой плиткой, плиткой кабанчик, серыми стенами, полом из плитки под дерево, настольной раковиной, столешницей из гранита, серым полом, душем с распашными дверями, белой столешницей, нишей, тумбой под две раковины, напольной тумбой, многоуровневым потолком и стенами из вагонки с
На фото: большая главная ванная комната в классическом стиле с фасадами в стиле шейкер, белыми фасадами, отдельно стоящей ванной, двойным душем, унитазом-моноблоком, белой плиткой, плиткой кабанчик, серыми стенами, полом из плитки под дерево, настольной раковиной, столешницей из гранита, серым полом, душем с распашными дверями, белой столешницей, нишей, тумбой под две раковины, напольной тумбой, многоуровневым потолком и стенами из вагонки с
Санузел с полом из плитки под дерево и настольной раковиной – фото дизайна интерьера
6

