Санузел с полом из мозаичной плитки и открытым душем – фото дизайна интерьера
Сортировать:
Бюджет
Сортировать:Популярное за сегодня
21 - 40 из 2 006 фото
1 из 3
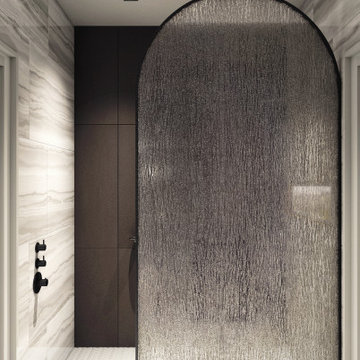
Luxurious bathroom space with a curved waterfall glass shower, silver porcelain walls, a soft chevron white floor tile and matte black fixtures.
Свежая идея для дизайна: маленькая ванная комната в стиле модернизм с душем без бортиков, унитазом-моноблоком, серой плиткой, керамогранитной плиткой, полом из мозаичной плитки, белым полом и открытым душем для на участке и в саду - отличное фото интерьера
Свежая идея для дизайна: маленькая ванная комната в стиле модернизм с душем без бортиков, унитазом-моноблоком, серой плиткой, керамогранитной плиткой, полом из мозаичной плитки, белым полом и открытым душем для на участке и в саду - отличное фото интерьера
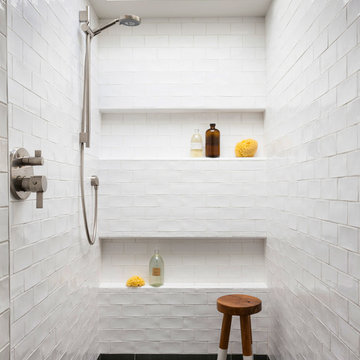
На фото: ванная комната в морском стиле с двойным душем, белой плиткой, плиткой кабанчик, белыми стенами, полом из мозаичной плитки, черным полом и открытым душем с

This master bathroom was carpeted originally, which is usually a poor choice for an area prone to spilled water. We removed all the carpet and replaced it with a basket weave porcelain tile in black and white. This tile stretches into the closet and has a secret: it's heated! No more cold feet!
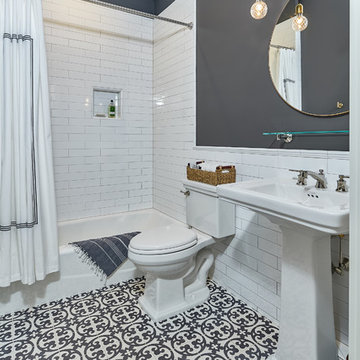
Tom Jenkins Photography
Пример оригинального дизайна: главная ванная комната среднего размера в морском стиле с белыми фасадами, открытым душем, инсталляцией, серой плиткой, керамической плиткой, серыми стенами, полом из мозаичной плитки, накладной раковиной, черным полом, открытым душем и белой столешницей
Пример оригинального дизайна: главная ванная комната среднего размера в морском стиле с белыми фасадами, открытым душем, инсталляцией, серой плиткой, керамической плиткой, серыми стенами, полом из мозаичной плитки, накладной раковиной, черным полом, открытым душем и белой столешницей

Свежая идея для дизайна: ванная комната в стиле неоклассика (современная классика) с плоскими фасадами, серыми фасадами, ванной на ножках, душем без бортиков, серой плиткой, белой плиткой, плиткой мозаикой, белыми стенами, полом из мозаичной плитки, врезной раковиной, белым полом, открытым душем и белой столешницей - отличное фото интерьера

Transformed refurbished dresser turned bathroom vanity. Twin sinks, black hardware, gold/black sconces and multi toned green tile are the backdrop for this signature piece.

Download our free ebook, Creating the Ideal Kitchen. DOWNLOAD NOW
This master bath remodel is the cat's meow for more than one reason! The materials in the room are soothing and give a nice vintage vibe in keeping with the rest of the home. We completed a kitchen remodel for this client a few years’ ago and were delighted when she contacted us for help with her master bath!
The bathroom was fine but was lacking in interesting design elements, and the shower was very small. We started by eliminating the shower curb which allowed us to enlarge the footprint of the shower all the way to the edge of the bathtub, creating a modified wet room. The shower is pitched toward a linear drain so the water stays in the shower. A glass divider allows for the light from the window to expand into the room, while a freestanding tub adds a spa like feel.
The radiator was removed and both heated flooring and a towel warmer were added to provide heat. Since the unit is on the top floor in a multi-unit building it shares some of the heat from the floors below, so this was a great solution for the space.
The custom vanity includes a spot for storing styling tools and a new built in linen cabinet provides plenty of the storage. The doors at the top of the linen cabinet open to stow away towels and other personal care products, and are lighted to ensure everything is easy to find. The doors below are false doors that disguise a hidden storage area. The hidden storage area features a custom litterbox pull out for the homeowner’s cat! Her kitty enters through the cutout, and the pull out drawer allows for easy clean ups.
The materials in the room – white and gray marble, charcoal blue cabinetry and gold accents – have a vintage vibe in keeping with the rest of the home. Polished nickel fixtures and hardware add sparkle, while colorful artwork adds some life to the space.

Master bath featuring dual sinks and a large walk-in shower
На фото: маленькая главная ванная комната в стиле фьюжн с фасадами в стиле шейкер, синими фасадами, открытым душем, унитазом-моноблоком, серой плиткой, керамогранитной плиткой, серыми стенами, полом из мозаичной плитки, врезной раковиной, столешницей из искусственного кварца, серым полом, открытым душем, белой столешницей, сиденьем для душа, тумбой под две раковины и встроенной тумбой для на участке и в саду
На фото: маленькая главная ванная комната в стиле фьюжн с фасадами в стиле шейкер, синими фасадами, открытым душем, унитазом-моноблоком, серой плиткой, керамогранитной плиткой, серыми стенами, полом из мозаичной плитки, врезной раковиной, столешницей из искусственного кварца, серым полом, открытым душем, белой столешницей, сиденьем для душа, тумбой под две раковины и встроенной тумбой для на участке и в саду
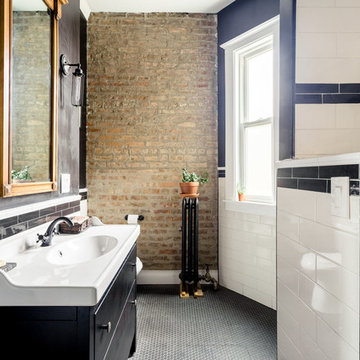
Источник вдохновения для домашнего уюта: ванная комната в стиле лофт с плоскими фасадами, черными фасадами, угловым душем, белой плиткой, черными стенами, полом из мозаичной плитки, консольной раковиной, черным полом и открытым душем

White 4x8" subway tile with gray glass accent band and pony wall for privacy with inset niche for shower storage
Пример оригинального дизайна: маленькая главная ванная комната в стиле модернизм с фасадами с декоративным кантом, белыми фасадами, душем без бортиков, биде, белой плиткой, керамической плиткой, зелеными стенами, полом из мозаичной плитки, раковиной с пьедесталом, серым полом и открытым душем для на участке и в саду
Пример оригинального дизайна: маленькая главная ванная комната в стиле модернизм с фасадами с декоративным кантом, белыми фасадами, душем без бортиков, биде, белой плиткой, керамической плиткой, зелеными стенами, полом из мозаичной плитки, раковиной с пьедесталом, серым полом и открытым душем для на участке и в саду
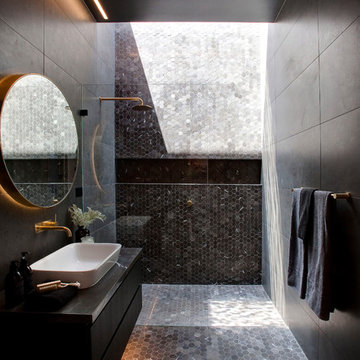
SyDesign - Architects & Interior Design
Источник вдохновения для домашнего уюта: ванная комната в современном стиле с плоскими фасадами, черными фасадами, душем в нише, черной плиткой, серой плиткой, черными стенами, полом из мозаичной плитки, душевой кабиной, настольной раковиной, черным полом и открытым душем
Источник вдохновения для домашнего уюта: ванная комната в современном стиле с плоскими фасадами, черными фасадами, душем в нише, черной плиткой, серой плиткой, черными стенами, полом из мозаичной плитки, душевой кабиной, настольной раковиной, черным полом и открытым душем

Renovation and expansion of a 1930s-era classic. Buying an old house can be daunting. But with careful planning and some creative thinking, phasing the improvements helped this family realize their dreams over time. The original International Style house was built in 1934 and had been largely untouched except for a small sunroom addition. Phase 1 construction involved opening up the interior and refurbishing all of the finishes. Phase 2 included a sunroom/master bedroom extension, renovation of an upstairs bath, a complete overhaul of the landscape and the addition of a swimming pool and terrace. And thirteen years after the owners purchased the home, Phase 3 saw the addition of a completely private master bedroom & closet, an entry vestibule and powder room, and a new covered porch.

Reconstructed early 21st century bathroom which pays homage to the historical craftsman style home which it inhabits. Chrome fixtures pronounce themselves from the sleek wainscoting subway tile while the hexagonal mosaic flooring balances the brightness of the space with a pleasing texture.

Свежая идея для дизайна: главная ванная комната среднего размера в стиле модернизм с плоскими фасадами, черными фасадами, отдельно стоящей ванной, душем без бортиков, унитазом-моноблоком, белой плиткой, керамической плиткой, полом из мозаичной плитки, накладной раковиной, серым полом, открытым душем, белой столешницей, нишей, тумбой под одну раковину и подвесной тумбой - отличное фото интерьера

Sharp House Bathroom
Пример оригинального дизайна: маленькая детская, серо-белая ванная комната в стиле модернизм с накладной ванной, открытым душем, плиткой мозаикой, полом из мозаичной плитки, тумбой под одну раковину, напольной тумбой, фасадами островного типа, фасадами цвета дерева среднего тона, серой плиткой, белыми стенами, настольной раковиной, столешницей из искусственного кварца, серым полом, открытым душем и серой столешницей для на участке и в саду
Пример оригинального дизайна: маленькая детская, серо-белая ванная комната в стиле модернизм с накладной ванной, открытым душем, плиткой мозаикой, полом из мозаичной плитки, тумбой под одну раковину, напольной тумбой, фасадами островного типа, фасадами цвета дерева среднего тона, серой плиткой, белыми стенами, настольной раковиной, столешницей из искусственного кварца, серым полом, открытым душем и серой столешницей для на участке и в саду

Main Floor Bathroom Renovation
Стильный дизайн: маленькая ванная комната в стиле лофт с фасадами в стиле шейкер, синими фасадами, душем без бортиков, раздельным унитазом, белой плиткой, керамической плиткой, белыми стенами, полом из мозаичной плитки, душевой кабиной, врезной раковиной, столешницей из искусственного кварца, серым полом, открытым душем, черной столешницей, нишей, тумбой под одну раковину и встроенной тумбой для на участке и в саду - последний тренд
Стильный дизайн: маленькая ванная комната в стиле лофт с фасадами в стиле шейкер, синими фасадами, душем без бортиков, раздельным унитазом, белой плиткой, керамической плиткой, белыми стенами, полом из мозаичной плитки, душевой кабиной, врезной раковиной, столешницей из искусственного кварца, серым полом, открытым душем, черной столешницей, нишей, тумбой под одну раковину и встроенной тумбой для на участке и в саду - последний тренд
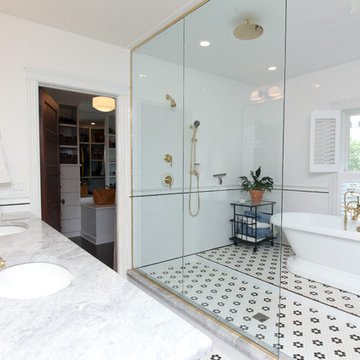
Amazing shower room in this master bathroom leads into a walk-in closet. Beautiful freestanding tub with gold hardware enclosed in an all-glass shower. Fun mosaic tile floors throughout the bathroom.
Photos: Jody Kmetz
Meyer Design

Стильный дизайн: маленькая детская ванная комната в современном стиле с фасадами островного типа, серыми фасадами, угловой ванной, душем над ванной, раздельным унитазом, белой плиткой, керамической плиткой, белыми стенами, полом из мозаичной плитки, врезной раковиной, столешницей из кварцита, разноцветным полом, открытым душем и белой столешницей для на участке и в саду - последний тренд
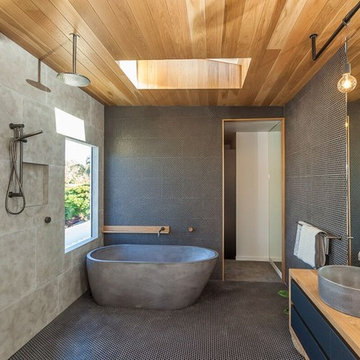
На фото: главная ванная комната в современном стиле с плоскими фасадами, черными фасадами, отдельно стоящей ванной, душевой комнатой, черной плиткой, серой плиткой, плиткой мозаикой, полом из мозаичной плитки, настольной раковиной, столешницей из дерева, черным полом, открытым душем и окном
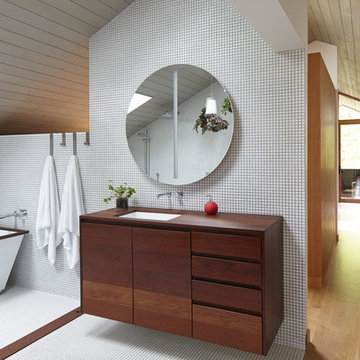
Mike Sinclair
Идея дизайна: ванная комната в современном стиле с плоскими фасадами, темными деревянными фасадами, отдельно стоящей ванной, белой плиткой, плиткой мозаикой, столешницей из дерева, коричневой столешницей, душевой комнатой, полом из мозаичной плитки, врезной раковиной, белым полом и открытым душем
Идея дизайна: ванная комната в современном стиле с плоскими фасадами, темными деревянными фасадами, отдельно стоящей ванной, белой плиткой, плиткой мозаикой, столешницей из дерева, коричневой столешницей, душевой комнатой, полом из мозаичной плитки, врезной раковиной, белым полом и открытым душем
Санузел с полом из мозаичной плитки и открытым душем – фото дизайна интерьера
2

