Санузел с полом из мозаичной плитки и открытым душем – фото дизайна интерьера
Сортировать:
Бюджет
Сортировать:Популярное за сегодня
161 - 180 из 2 006 фото
1 из 3

This award-winning whole house renovation of a circa 1875 single family home in the historic Capitol Hill neighborhood of Washington DC provides the client with an open and more functional layout without requiring an addition. After major structural repairs and creating one uniform floor level and ceiling height, we were able to make a truly open concept main living level, achieving the main goal of the client. The large kitchen was designed for two busy home cooks who like to entertain, complete with a built-in mud bench. The water heater and air handler are hidden inside full height cabinetry. A new gas fireplace clad with reclaimed vintage bricks graces the dining room. A new hand-built staircase harkens to the home's historic past. The laundry was relocated to the second floor vestibule. The three upstairs bathrooms were fully updated as well. Final touches include new hardwood floor and color scheme throughout the home.

the client decided to eliminate the bathtub and install a large shower with partial fixed shower glass instead of a shower door
Пример оригинального дизайна: главная ванная комната среднего размера в стиле неоклассика (современная классика) с фасадами в стиле шейкер, синими фасадами, открытым душем, унитазом-моноблоком, серой плиткой, керамической плиткой, серыми стенами, полом из мозаичной плитки, врезной раковиной, столешницей из искусственного кварца, серым полом, открытым душем, серой столешницей, сиденьем для душа, тумбой под две раковины, напольной тумбой и панелями на стенах
Пример оригинального дизайна: главная ванная комната среднего размера в стиле неоклассика (современная классика) с фасадами в стиле шейкер, синими фасадами, открытым душем, унитазом-моноблоком, серой плиткой, керамической плиткой, серыми стенами, полом из мозаичной плитки, врезной раковиной, столешницей из искусственного кварца, серым полом, открытым душем, серой столешницей, сиденьем для душа, тумбой под две раковины, напольной тумбой и панелями на стенах

На фото: ванная комната среднего размера в современном стиле с отдельно стоящей ванной, душем без бортиков, серой плиткой, белыми стенами, полом из мозаичной плитки, серым полом и открытым душем

Ryan Gamma Photography
Стильный дизайн: главная ванная комната в современном стиле с плоскими фасадами, светлыми деревянными фасадами, отдельно стоящей ванной, душевой комнатой, врезной раковиной, серым полом, открытым душем, коричневыми стенами, полом из мозаичной плитки и серой столешницей - последний тренд
Стильный дизайн: главная ванная комната в современном стиле с плоскими фасадами, светлыми деревянными фасадами, отдельно стоящей ванной, душевой комнатой, врезной раковиной, серым полом, открытым душем, коричневыми стенами, полом из мозаичной плитки и серой столешницей - последний тренд

Download our free ebook, Creating the Ideal Kitchen. DOWNLOAD NOW
This master bath remodel is the cat's meow for more than one reason! The materials in the room are soothing and give a nice vintage vibe in keeping with the rest of the home. We completed a kitchen remodel for this client a few years’ ago and were delighted when she contacted us for help with her master bath!
The bathroom was fine but was lacking in interesting design elements, and the shower was very small. We started by eliminating the shower curb which allowed us to enlarge the footprint of the shower all the way to the edge of the bathtub, creating a modified wet room. The shower is pitched toward a linear drain so the water stays in the shower. A glass divider allows for the light from the window to expand into the room, while a freestanding tub adds a spa like feel.
The radiator was removed and both heated flooring and a towel warmer were added to provide heat. Since the unit is on the top floor in a multi-unit building it shares some of the heat from the floors below, so this was a great solution for the space.
The custom vanity includes a spot for storing styling tools and a new built in linen cabinet provides plenty of the storage. The doors at the top of the linen cabinet open to stow away towels and other personal care products, and are lighted to ensure everything is easy to find. The doors below are false doors that disguise a hidden storage area. The hidden storage area features a custom litterbox pull out for the homeowner’s cat! Her kitty enters through the cutout, and the pull out drawer allows for easy clean ups.
The materials in the room – white and gray marble, charcoal blue cabinetry and gold accents – have a vintage vibe in keeping with the rest of the home. Polished nickel fixtures and hardware add sparkle, while colorful artwork adds some life to the space.

This once dated master suite is now a bright and eclectic space with influence from the homeowners travels abroad. We transformed their overly large bathroom with dysfunctional square footage into cohesive space meant for luxury. We created a large open, walk in shower adorned by a leathered stone slab. The new master closet is adorned with warmth from bird wallpaper and a robin's egg blue chest. We were able to create another bedroom from the excess space in the redesign. The frosted glass french doors, blue walls and special wall paper tie into the feel of the home. In the bathroom, the Bain Ultra freestanding tub below is the focal point of this new space. We mixed metals throughout the space that just work to add detail and unique touches throughout. Design by Hatfield Builders & Remodelers | Photography by Versatile Imaging

Unglazed porcelain – There is no glazing or any other coating applied to the tile. Their color is the same on the face of the tile as it is on the back resulting in very durable tiles that do not show the effects of heavy traffic. The most common unglazed tiles are the red quarry tiles or the granite looking porcelain ceramic tiles used in heavy commercial areas. Historic matches to the original tiles made from 1890 - 1930's. Subway Ceramic floor tiles are made of the highest quality unglazed porcelain and carefully arranged on a fiber mesh as one square foot sheets. A complimentary black hex is also in stock in both sizes and available by the sheet for creating borders and accent designs.
Subway Ceramics offers vintage tile is 3/8" thick, with a flat surface and square edges. The Subway Ceramics collection of traditional subway tile, moldings and accessories.

Bathroom remodel. Photo credit to Hannah Lloyd.
Источник вдохновения для домашнего уюта: ванная комната среднего размера в классическом стиле с раковиной с пьедесталом, открытым душем, белой плиткой, плиткой кабанчик, фиолетовыми стенами, раздельным унитазом, полом из мозаичной плитки, душевой кабиной, открытым душем и серым полом
Источник вдохновения для домашнего уюта: ванная комната среднего размера в классическом стиле с раковиной с пьедесталом, открытым душем, белой плиткой, плиткой кабанчик, фиолетовыми стенами, раздельным унитазом, полом из мозаичной плитки, душевой кабиной, открытым душем и серым полом

Download our free ebook, Creating the Ideal Kitchen. DOWNLOAD NOW
This master bath remodel is the cat's meow for more than one reason! The materials in the room are soothing and give a nice vintage vibe in keeping with the rest of the home. We completed a kitchen remodel for this client a few years’ ago and were delighted when she contacted us for help with her master bath!
The bathroom was fine but was lacking in interesting design elements, and the shower was very small. We started by eliminating the shower curb which allowed us to enlarge the footprint of the shower all the way to the edge of the bathtub, creating a modified wet room. The shower is pitched toward a linear drain so the water stays in the shower. A glass divider allows for the light from the window to expand into the room, while a freestanding tub adds a spa like feel.
The radiator was removed and both heated flooring and a towel warmer were added to provide heat. Since the unit is on the top floor in a multi-unit building it shares some of the heat from the floors below, so this was a great solution for the space.
The custom vanity includes a spot for storing styling tools and a new built in linen cabinet provides plenty of the storage. The doors at the top of the linen cabinet open to stow away towels and other personal care products, and are lighted to ensure everything is easy to find. The doors below are false doors that disguise a hidden storage area. The hidden storage area features a custom litterbox pull out for the homeowner’s cat! Her kitty enters through the cutout, and the pull out drawer allows for easy clean ups.
The materials in the room – white and gray marble, charcoal blue cabinetry and gold accents – have a vintage vibe in keeping with the rest of the home. Polished nickel fixtures and hardware add sparkle, while colorful artwork adds some life to the space.

The detailed plans for this bathroom can be purchased here: https://www.changeyourbathroom.com/shop/sensational-spa-bathroom-plans/
Contemporary bathroom with mosaic marble on the floors, porcelain on the walls, no pulls on the vanity, mirrors with built in lighting, black counter top, complete rearranging of this floor plan.
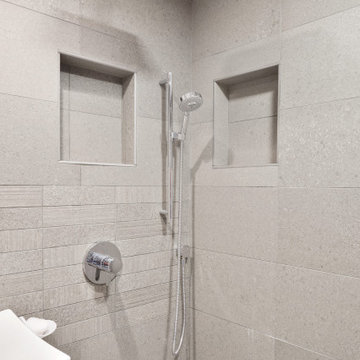
На фото: ванная комната среднего размера в восточном стиле с открытыми фасадами, белыми фасадами, душевой комнатой, инсталляцией, серой плиткой, керамогранитной плиткой, полом из мозаичной плитки, подвесной раковиной, открытым душем, нишей, тумбой под одну раковину и подвесной тумбой
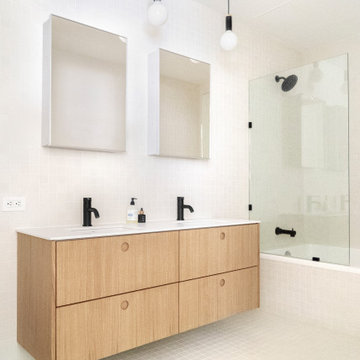
Идея дизайна: маленькая главная ванная комната в современном стиле с плоскими фасадами, бежевыми фасадами, ванной в нише, душем в нише, белой плиткой, плиткой мозаикой, белыми стенами, полом из мозаичной плитки, накладной раковиной, столешницей из кварцита, белым полом, открытым душем, белой столешницей, тумбой под две раковины и подвесной тумбой для на участке и в саду
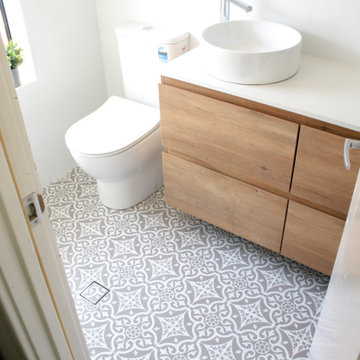
Walk In Shower, Small Ensuite, Encasutic Bathroom Floor, Patterned Floor, White Wall Pattern Grey Floor, Half Shower Wall, Small Fixed Panel Shower Screen, Small Bathroom Ideas, Single Large Vanity, On the Ball Bathrooms, Southern River Bathroom Renovations, OTB Bathrooms
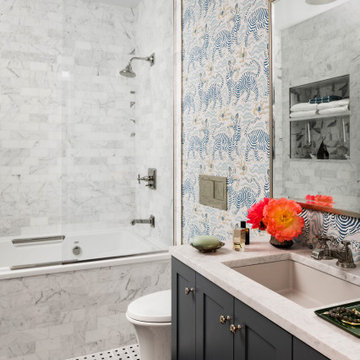
На фото: ванная комната в стиле неоклассика (современная классика) с фасадами в стиле шейкер, черными фасадами, ванной в нише, душем над ванной, синими стенами, полом из мозаичной плитки, врезной раковиной, разноцветным полом, открытым душем, белой столешницей, встроенной тумбой и обоями на стенах
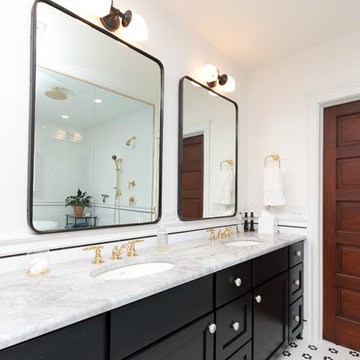
Gorgeous farmhouse vanity in black with decorative knobs. Double sinks with beautiful gold faucets. Fun mosaic tile floors that add that extra farmhouse charm.
Photos: Jody Kmetz

Пример оригинального дизайна: огромная главная ванная комната в стиле неоклассика (современная классика) с серыми фасадами, отдельно стоящей ванной, двойным душем, серой плиткой, плиткой из листового камня, серыми стенами, полом из мозаичной плитки, столешницей из искусственного кварца, серым полом, открытым душем, серой столешницей, фасадами в стиле шейкер, настольной раковиной и окном

Luke Hayes
Стильный дизайн: ванная комната в скандинавском стиле с розовой плиткой, плиткой мозаикой, белыми стенами, полом из мозаичной плитки, душевой кабиной, настольной раковиной, разноцветным полом, открытым душем и белой столешницей - последний тренд
Стильный дизайн: ванная комната в скандинавском стиле с розовой плиткой, плиткой мозаикой, белыми стенами, полом из мозаичной плитки, душевой кабиной, настольной раковиной, разноцветным полом, открытым душем и белой столешницей - последний тренд
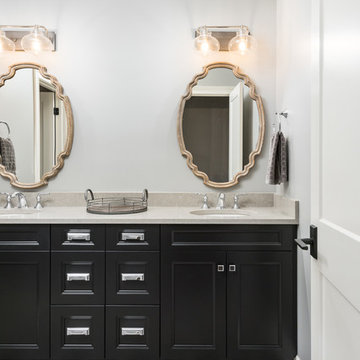
This 2 story home with a first floor Master Bedroom features a tumbled stone exterior with iron ore windows and modern tudor style accents. The Great Room features a wall of built-ins with antique glass cabinet doors that flank the fireplace and a coffered beamed ceiling. The adjacent Kitchen features a large walnut topped island which sets the tone for the gourmet kitchen. Opening off of the Kitchen, the large Screened Porch entertains year round with a radiant heated floor, stone fireplace and stained cedar ceiling. Photo credit: Picture Perfect Homes
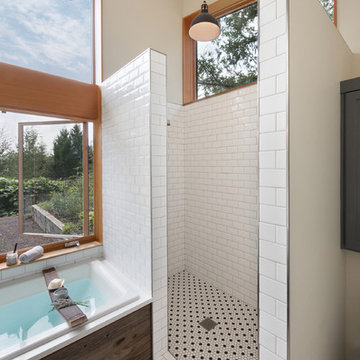
modern farmhouse
Dundee, OR
type: custom home + ADU
status: built
credits
design: Matthew O. Daby - m.o.daby design
interior design: Angela Mechaley - m.o.daby design
construction: Cellar Ridge Construction / homeowner
landscape designer: Bryan Bailey - EcoTone / homeowner
photography: Erin Riddle - KLIK Concepts
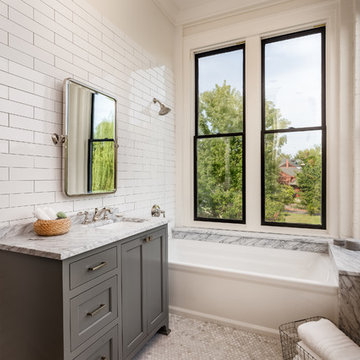
Jeff Graham
Пример оригинального дизайна: ванная комната в стиле неоклассика (современная классика) с фасадами в стиле шейкер, серыми фасадами, ванной в нише, душем над ванной, белой плиткой, белыми стенами, полом из мозаичной плитки, душевой кабиной, врезной раковиной, белым полом, открытым душем и серой столешницей
Пример оригинального дизайна: ванная комната в стиле неоклассика (современная классика) с фасадами в стиле шейкер, серыми фасадами, ванной в нише, душем над ванной, белой плиткой, белыми стенами, полом из мозаичной плитки, душевой кабиной, врезной раковиной, белым полом, открытым душем и серой столешницей
Санузел с полом из мозаичной плитки и открытым душем – фото дизайна интерьера
9

