Санузел с полом из мозаичной плитки и консольной раковиной – фото дизайна интерьера
Сортировать:
Бюджет
Сортировать:Популярное за сегодня
21 - 40 из 758 фото
1 из 3

Garage conversion into an Additional Dwelling Unit for rent in Brookland, Washington DC.
На фото: маленькая ванная комната в современном стиле с фасадами островного типа, белыми фасадами, душем в нише, белой плиткой, плиткой кабанчик, белыми стенами, полом из мозаичной плитки, душевой кабиной, консольной раковиной, столешницей из искусственного камня, серым полом, душем с раздвижными дверями, белой столешницей, тумбой под одну раковину и встроенной тумбой для на участке и в саду
На фото: маленькая ванная комната в современном стиле с фасадами островного типа, белыми фасадами, душем в нише, белой плиткой, плиткой кабанчик, белыми стенами, полом из мозаичной плитки, душевой кабиной, консольной раковиной, столешницей из искусственного камня, серым полом, душем с раздвижными дверями, белой столешницей, тумбой под одну раковину и встроенной тумбой для на участке и в саду
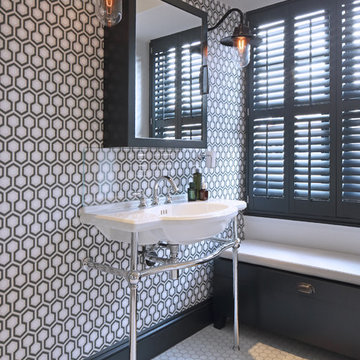
Источник вдохновения для домашнего уюта: ванная комната среднего размера в стиле неоклассика (современная классика) с консольной раковиной, разноцветными стенами, полом из мозаичной плитки, черными фасадами и зеркалом с подсветкой
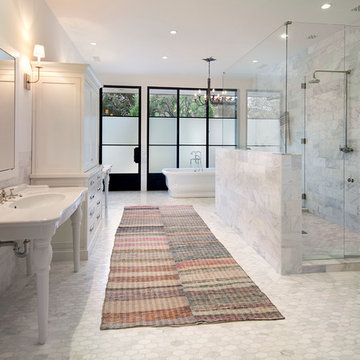
На фото: большая главная ванная комната в классическом стиле с фасадами в стиле шейкер, белыми фасадами, отдельно стоящей ванной, белой плиткой, каменной плиткой, консольной раковиной, белыми стенами и полом из мозаичной плитки
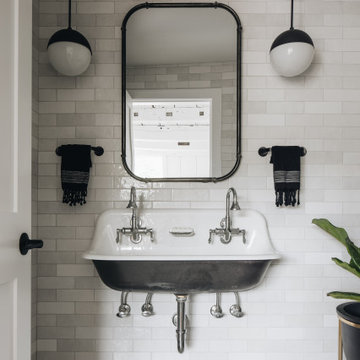
Пример оригинального дизайна: большая детская ванная комната в стиле фьюжн с черными фасадами, белой плиткой, керамической плиткой, белыми стенами, полом из мозаичной плитки, консольной раковиной, белым полом, открытым душем и тумбой под две раковины

Download our free ebook, Creating the Ideal Kitchen. DOWNLOAD NOW
This client came to us in a bit of a panic when she realized that she really wanted her bathroom to be updated by March 1st due to having 2 daughters getting married in the spring and one graduating. We were only about 5 months out from that date, but decided we were up for the challenge.
The beautiful historical home was built in 1896 by an ornithologist (bird expert), so we took our cues from that as a starting point. The flooring is a vintage basket weave of marble and limestone, the shower walls of the tub shower conversion are clad in subway tile with a vintage feel. The lighting, mirror and plumbing fixtures all have a vintage vibe that feels both fitting and up to date. To give a little of an eclectic feel, we chose a custom green paint color for the linen cabinet, mushroom paint for the ship lap paneling that clads the walls and selected a vintage mirror that ties in the color from the existing door trim. We utilized some antique trim from the home for the wainscot cap for more vintage flavor.
The drama in the bathroom comes from the wallpaper and custom shower curtain, both in William Morris’s iconic “Strawberry Thief” print that tells the story of thrushes stealing fruit, so fitting for the home’s history. There is a lot of this pattern in a very small space, so we were careful to make sure the pattern on the wallpaper and shower curtain aligned.
A sweet little bird tie back for the shower curtain completes the story...
Designed by: Susan Klimala, CKD, CBD
Photography by: Michael Kaskel
For more information on kitchen and bath design ideas go to: www.kitchenstudio-ge.com
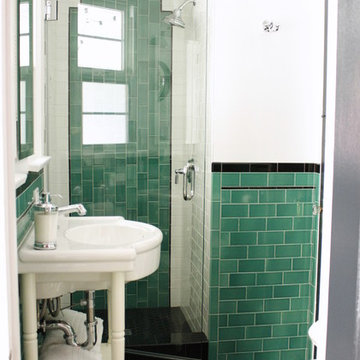
This vintage style bathroom was inspired by it's 1930's art deco roots. The goal was to recreate a space that felt like it was original. With lighting from Rejuvenation, tile from B&W tile and Kohler fixtures, this is a small bathroom that packs a design punch. Interior Designer- Marilynn Taylor Interiors, Contractor- Allison Allain, Plumb Crazy Contracting.
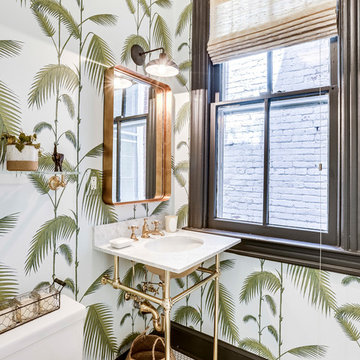
BTW Photography
На фото: туалет в морском стиле с унитазом-моноблоком, разноцветными стенами, полом из мозаичной плитки, консольной раковиной и белым полом с
На фото: туалет в морском стиле с унитазом-моноблоком, разноцветными стенами, полом из мозаичной плитки, консольной раковиной и белым полом с
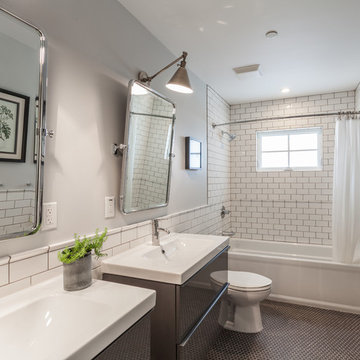
Photos by Emily Hagopian Photography
Пример оригинального дизайна: ванная комната в морском стиле с консольной раковиной, плоскими фасадами, серыми фасадами, ванной в нише, белой плиткой, плиткой кабанчик, серыми стенами, полом из мозаичной плитки, шторкой для ванной и окном
Пример оригинального дизайна: ванная комната в морском стиле с консольной раковиной, плоскими фасадами, серыми фасадами, ванной в нише, белой плиткой, плиткой кабанчик, серыми стенами, полом из мозаичной плитки, шторкой для ванной и окном
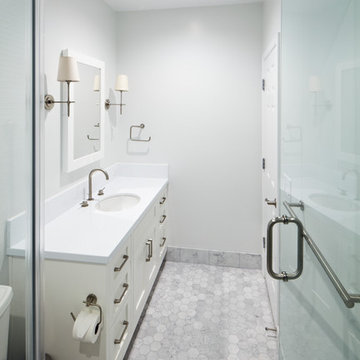
Пример оригинального дизайна: главная ванная комната среднего размера в современном стиле с консольной раковиной, плоскими фасадами, белыми фасадами, столешницей из искусственного камня, полом из мозаичной плитки, полновстраиваемой ванной, душем в нише, унитазом-моноблоком, бежевой плиткой, каменной плиткой и белыми стенами
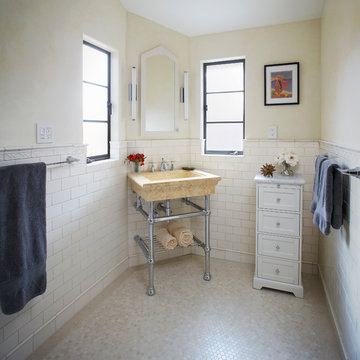
Compact but luxurious materials used in this vintage home.
Peter Medilek Photographer
Свежая идея для дизайна: маленькая ванная комната в классическом стиле с бежевой плиткой, мраморной столешницей, бежевым полом, желтой столешницей, плиткой кабанчик, бежевыми стенами, полом из мозаичной плитки и консольной раковиной для на участке и в саду - отличное фото интерьера
Свежая идея для дизайна: маленькая ванная комната в классическом стиле с бежевой плиткой, мраморной столешницей, бежевым полом, желтой столешницей, плиткой кабанчик, бежевыми стенами, полом из мозаичной плитки и консольной раковиной для на участке и в саду - отличное фото интерьера
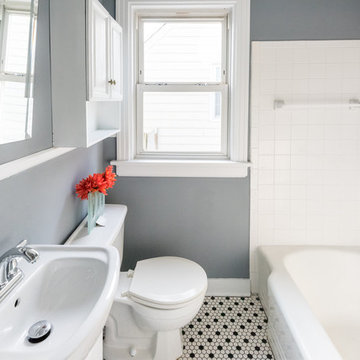
Purchased by Piperbear in 2012 from the original owners, this 1950s Cape Cod needed a complete stylistic makeover. The wall between the kitchen and dining room was mostly removed, and the kitchen was redone with a new layout, granite countertops and new appliances; the downstairs bathroom was updated with new fixtures and period appropriate black and white hexagon tile. Upstairs, 220 feet of square footage was added by raising the roof and pushing into the dormers, creating a new full bathroom and laundry area.
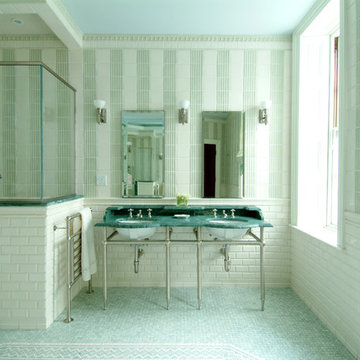
Heidi Pribell Interiors puts a fresh twist on classic design serving the major Boston metro area. By blending grandeur with bohemian flair, Heidi creates inviting interiors with an elegant and sophisticated appeal. Confident in mixing eras, style and color, she brings her expertise and love of antiques, art and objects to every project.
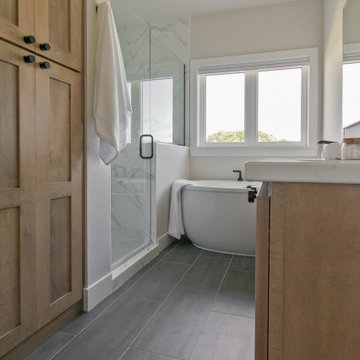
Bathroom Floor Tile, 12x24 Allure, Antracite
На фото: главная ванная комната в стиле кантри с фасадами в стиле шейкер, светлыми деревянными фасадами, отдельно стоящей ванной, белыми стенами, полом из мозаичной плитки, консольной раковиной, столешницей из искусственного кварца, черным полом, белой столешницей, тумбой под две раковины и встроенной тумбой
На фото: главная ванная комната в стиле кантри с фасадами в стиле шейкер, светлыми деревянными фасадами, отдельно стоящей ванной, белыми стенами, полом из мозаичной плитки, консольной раковиной, столешницей из искусственного кварца, черным полом, белой столешницей, тумбой под две раковины и встроенной тумбой
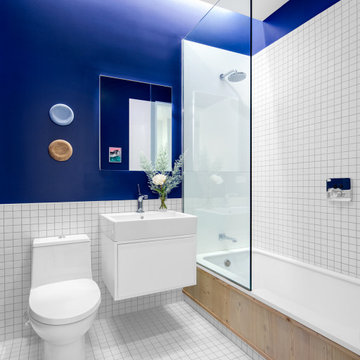
Идея дизайна: ванная комната в современном стиле с плоскими фасадами, белыми фасадами, ванной в нише, душем над ванной, белой плиткой, плиткой мозаикой, синими стенами, полом из мозаичной плитки, консольной раковиной, белым полом, открытым душем, тумбой под одну раковину и подвесной тумбой
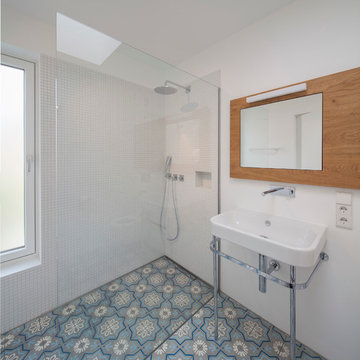
Gestalterisch sollte es ein Einfaches, vom Innen - und Außenausdruck her, ein warmes und robustes Gebäude mit Wohlfühlatmosphäre und großzügiger Raumwirkung sein.
Es wurden "Raum- Einbauten" in das Erdgeschoss frei eingestellt , welche nicht raumhoch ausgebildet sind, um die Großzügigkeit des Erdgeschosses zu erhalten und um reizvolle Zonierungen und Blickbezüge im Innenraum zu erhalten. Diese unterscheiden sich in der Textur und in Materialität. Ein Holzwürfel wird zu Küche, Speise und Garderobe, eine Stahlbetonklammer nimmt ein bestehendes Küchenmöbel und einen Holzofen auf.
Zusammen mit dem Küchenblock "schwimmen" diese Einbauten auf einem durchgehenden, grauen Natursteinboden und binden diese harmonisch und optisch zusammen.
Zusammengefasst ein ökonomisches Raumkonzept mit großzügiger und ausgefallener Raumwirkung.
Das zweigeschossige Einfamilienhaus mit Flachdach ist eine klassische innerstädtische Nachverdichtung. Die beengte Grundstückssituation, der Geländeverlauf mit dem ansteigenden Hang auf der Westseite, die starke Einsichtnahme durch eine Geschosswohnbebauung im Süden, die dicht befahrene Straße im Osten und das knappe Budget waren große Herausforderungen des Entwurfs.
Im Erdgeschoss liegen die Küche mit Ess- und Wohnbereich, sowie einige Nebenräume und der Eingangsbereich. Im Obergeschoss sind die Individualräume mit zwei Badezimmern untergebracht.
Fotos: Herbert Stolz
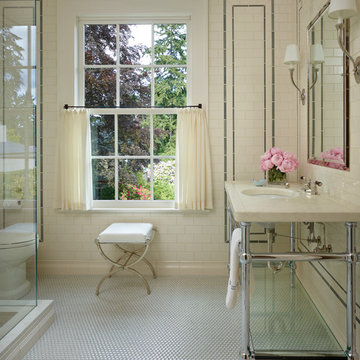
Ben Benschneider
Пример оригинального дизайна: ванная комната в стиле шебби-шик с консольной раковиной и полом из мозаичной плитки
Пример оригинального дизайна: ванная комната в стиле шебби-шик с консольной раковиной и полом из мозаичной плитки
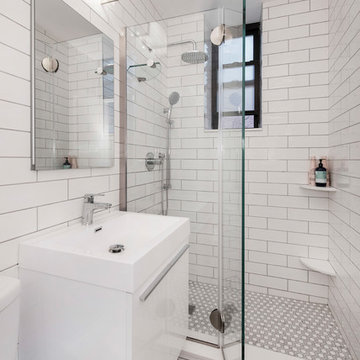
Completed bathroom renovation completed in 2018.
На фото: ванная комната в современном стиле с плоскими фасадами, белыми фасадами, душем в нише, белой плиткой, белыми стенами, полом из мозаичной плитки, консольной раковиной, белым полом и душем с распашными дверями
На фото: ванная комната в современном стиле с плоскими фасадами, белыми фасадами, душем в нише, белой плиткой, белыми стенами, полом из мозаичной плитки, консольной раковиной, белым полом и душем с распашными дверями

Download our free ebook, Creating the Ideal Kitchen. DOWNLOAD NOW
This client came to us in a bit of a panic when she realized that she really wanted her bathroom to be updated by March 1st due to having 2 daughters getting married in the spring and one graduating. We were only about 5 months out from that date, but decided we were up for the challenge.
The beautiful historical home was built in 1896 by an ornithologist (bird expert), so we took our cues from that as a starting point. The flooring is a vintage basket weave of marble and limestone, the shower walls of the tub shower conversion are clad in subway tile with a vintage feel. The lighting, mirror and plumbing fixtures all have a vintage vibe that feels both fitting and up to date. To give a little of an eclectic feel, we chose a custom green paint color for the linen cabinet, mushroom paint for the ship lap paneling that clads the walls and selected a vintage mirror that ties in the color from the existing door trim. We utilized some antique trim from the home for the wainscot cap for more vintage flavor.
The drama in the bathroom comes from the wallpaper and custom shower curtain, both in William Morris’s iconic “Strawberry Thief” print that tells the story of thrushes stealing fruit, so fitting for the home’s history. There is a lot of this pattern in a very small space, so we were careful to make sure the pattern on the wallpaper and shower curtain aligned.
A sweet little bird tie back for the shower curtain completes the story...
Designed by: Susan Klimala, CKD, CBD
Photography by: Michael Kaskel
For more information on kitchen and bath design ideas go to: www.kitchenstudio-ge.com
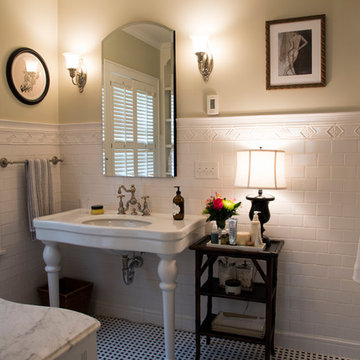
Идея дизайна: маленькая главная ванная комната в классическом стиле с консольной раковиной, плоскими фасадами, белыми фасадами, мраморной столешницей, двойным душем, унитазом-моноблоком, черно-белой плиткой, керамогранитной плиткой, серыми стенами и полом из мозаичной плитки для на участке и в саду

Стильный дизайн: ванная комната среднего размера в стиле кантри с стеклянными фасадами, желтыми фасадами, ванной в нише, душем над ванной, раздельным унитазом, зеленой плиткой, плиткой кабанчик, зелеными стенами, полом из мозаичной плитки, консольной раковиной, бирюзовым полом и шторкой для ванной - последний тренд
Санузел с полом из мозаичной плитки и консольной раковиной – фото дизайна интерьера
2

