Санузел с полом из мозаичной плитки и консольной раковиной – фото дизайна интерьера
Сортировать:
Бюджет
Сортировать:Популярное за сегодня
1 - 20 из 758 фото

Свежая идея для дизайна: большая детская ванная комната в белых тонах с отделкой деревом: освещение в современном стиле с плоскими фасадами, светлыми деревянными фасадами, душем над ванной, инсталляцией, белой плиткой, плиткой, белыми стенами, полом из мозаичной плитки, консольной раковиной, белым полом, тумбой под одну раковину и ванной в нише - отличное фото интерьера
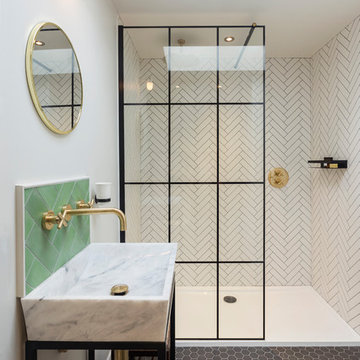
Richard Gadsby Photography
На фото: ванная комната в стиле фьюжн с душем в нише, белой плиткой, белыми стенами, полом из мозаичной плитки, консольной раковиной, черным полом и открытым душем с
На фото: ванная комната в стиле фьюжн с душем в нише, белой плиткой, белыми стенами, полом из мозаичной плитки, консольной раковиной, черным полом и открытым душем с
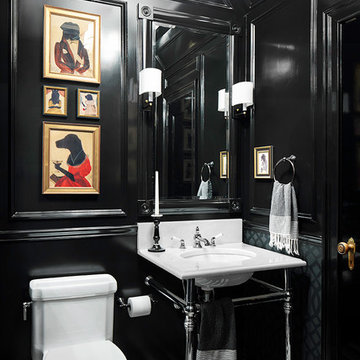
Donna Dotan Photography
Идея дизайна: туалет в классическом стиле с консольной раковиной, унитазом-моноблоком, черными стенами и полом из мозаичной плитки
Идея дизайна: туалет в классическом стиле с консольной раковиной, унитазом-моноблоком, черными стенами и полом из мозаичной плитки

Стильный дизайн: маленькая ванная комната в современном стиле с плиткой кабанчик, белыми стенами, полом из мозаичной плитки, серым полом, плоскими фасадами, белыми фасадами, угловой ванной, душем над ванной, белой плиткой, душевой кабиной, консольной раковиной, шторкой для ванной и акцентной стеной для на участке и в саду - последний тренд
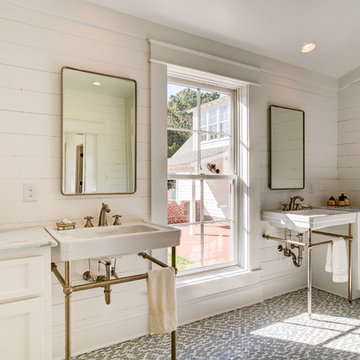
Master bathroom with clawfoot tub, chandalier, planked wood walls, farmhouse
Пример оригинального дизайна: большая главная ванная комната в стиле кантри с белыми стенами, полом из мозаичной плитки, консольной раковиной, мраморной столешницей, серым полом, фасадами в стиле шейкер и белыми фасадами
Пример оригинального дизайна: большая главная ванная комната в стиле кантри с белыми стенами, полом из мозаичной плитки, консольной раковиной, мраморной столешницей, серым полом, фасадами в стиле шейкер и белыми фасадами
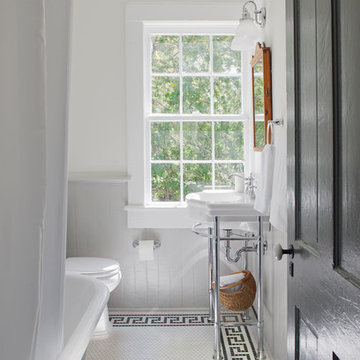
The home wasn't built with a bathroom, so we tried to imagine what it could have looked like had it been added in the 20's, the period of the existing clawfoot tub. The Greek key motif added some interest, the console sink saved space in this tight bath. The wainscoting is nearly entirely original, a few rotted boards got replaced using wood salvaged from elsewhere.
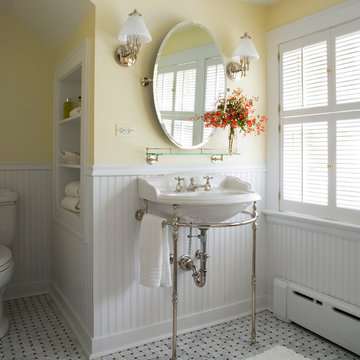
©Janet Mesic Mackie
Свежая идея для дизайна: ванная комната в классическом стиле с консольной раковиной, желтыми стенами, полом из мозаичной плитки и серым полом - отличное фото интерьера
Свежая идея для дизайна: ванная комната в классическом стиле с консольной раковиной, желтыми стенами, полом из мозаичной плитки и серым полом - отличное фото интерьера

Thomas Dalhoff
Источник вдохновения для домашнего уюта: маленький туалет в классическом стиле с консольной раковиной, разноцветными стенами и полом из мозаичной плитки для на участке и в саду
Источник вдохновения для домашнего уюта: маленький туалет в классическом стиле с консольной раковиной, разноцветными стенами и полом из мозаичной плитки для на участке и в саду
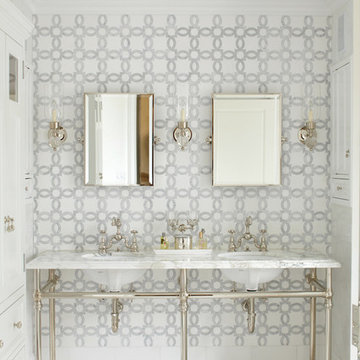
A double pedestal sink stands in front of a wall of laser cut grey and white marble in a geometric pattern. Photo by Phillip Ennis
Стильный дизайн: главная ванная комната среднего размера в стиле неоклассика (современная классика) с фасадами островного типа, белыми фасадами, мраморной столешницей, душем в нише, раздельным унитазом, разноцветной плиткой, плиткой мозаикой, серыми стенами, полом из мозаичной плитки и консольной раковиной - последний тренд
Стильный дизайн: главная ванная комната среднего размера в стиле неоклассика (современная классика) с фасадами островного типа, белыми фасадами, мраморной столешницей, душем в нише, раздельным унитазом, разноцветной плиткой, плиткой мозаикой, серыми стенами, полом из мозаичной плитки и консольной раковиной - последний тренд
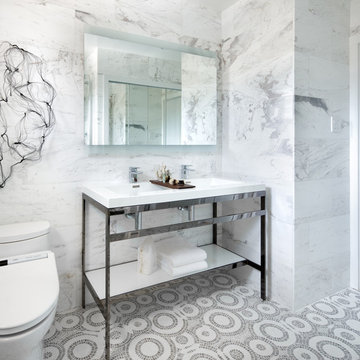
This is a bathroom project we completed for singer/songwriter Matt Dusk - the beautiful 12x24 marble tiles laid out in a brick pattern with minimal grout looks like one huge slab of stone. The incredible mosaic floor tile took 3 Artisans many, many hours to lay, piece by piece. Photography by Brandon Barre.
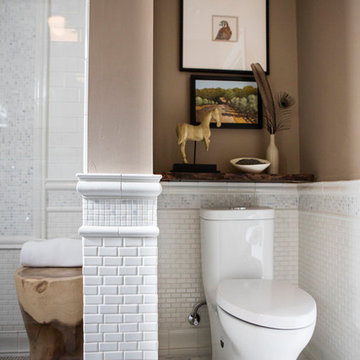
Custom live edge wood shelf
PC: Suzanne Becker Bronk
На фото: маленькая ванная комната в классическом стиле с фасадами островного типа, белыми фасадами, душем в нише, унитазом-моноблоком, белой плиткой, плиткой мозаикой, коричневыми стенами, полом из мозаичной плитки, душевой кабиной, консольной раковиной, мраморной столешницей, серым полом и душем с распашными дверями для на участке и в саду
На фото: маленькая ванная комната в классическом стиле с фасадами островного типа, белыми фасадами, душем в нише, унитазом-моноблоком, белой плиткой, плиткой мозаикой, коричневыми стенами, полом из мозаичной плитки, душевой кабиной, консольной раковиной, мраморной столешницей, серым полом и душем с распашными дверями для на участке и в саду
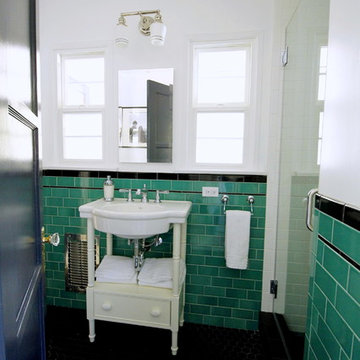
This vintage style bathroom was inspired by it's 1930's art deco roots. The goal was to recreate a space that felt like it was original. With lighting from Rejuvenation, tile from B&W tile and Kohler fixtures, this is a small bathroom that packs a design punch. Interior Designer- Marilynn Taylor Interiors, Contractor- Allison Allain, Plumb Crazy Contracting.
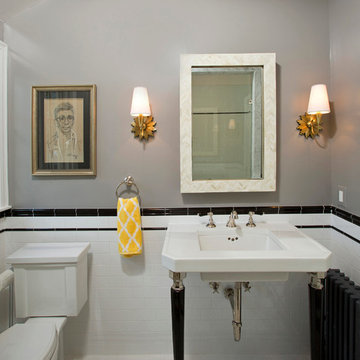
The hall bathroom was intended to look as it has always been there. In fact, the original 1937 design had yellow and black tile. The stately, renovated version boasts a custom designed black and white tile floor, a Carrara marble shower threshold and retro console sink.
Photographer Greg Hadley

Introducing an exquisitely designed powder room project nestled in a luxurious residence on Riverside Drive, Manhattan, NY. This captivating space seamlessly blends traditional elegance with urban sophistication, reflecting the quintessential charm of the city that never sleeps.
The focal point of this powder room is the enchanting floral green wallpaper that wraps around the walls, evoking a sense of timeless grace and serenity. The design pays homage to classic interior styles, infusing the room with warmth and character.
A key feature of this space is the bespoke tiling, meticulously crafted to complement the overall design. The tiles showcase intricate patterns and textures, creating a harmonious interplay between traditional and contemporary aesthetics. Each piece has been carefully selected and installed by skilled tradesmen, who have dedicated countless hours to perfecting this one-of-a-kind space.
The pièce de résistance of this powder room is undoubtedly the vanity sconce, inspired by the iconic New York City skyline. This exquisite lighting fixture casts a soft, ambient glow that highlights the room's extraordinary details. The sconce pays tribute to the city's architectural prowess while adding a touch of modernity to the overall design.
This remarkable project took two years on and off to complete, with our studio accommodating the process with unwavering commitment and enthusiasm. The collective efforts of the design team, tradesmen, and our studio have culminated in a breathtaking powder room that effortlessly marries traditional elegance with contemporary flair.
We take immense pride in this Riverside Drive powder room project, and we are confident that it will serve as an enchanting retreat for its owners and guests alike. As a testament to our dedication to exceptional design and craftsmanship, this bespoke space showcases the unparalleled beauty of New York City's distinct style and character.

This guest bathroom was designed to reflect the home’s historical character and contemporary feel. Custom vanity overhanging a wood bench storage unit. Ann sacks’ ceramic and glazed lava stone tiles throughout.
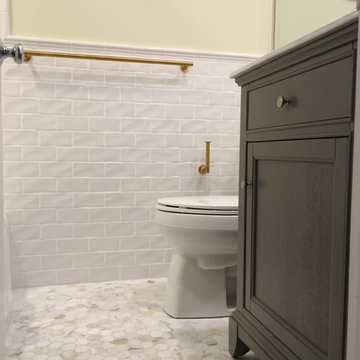
1950's bathroom updated using the same footprint as original bathroom. Original tub was refinished, electrical and lighting upgraded. Shampoo niche added in tub shower. Subway tile installed along with chair rail cap.
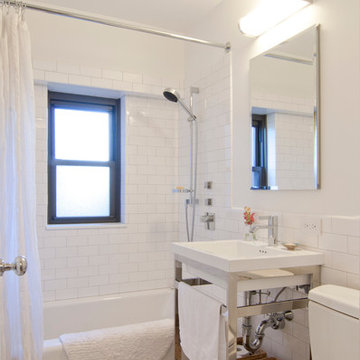
empire vanities. dornbracht faucet, recessed robern M series mirrored medicine cabinet, waterworks sconce, mosaic stone floor, dornbracht shower fixtures, waterworks subway tile
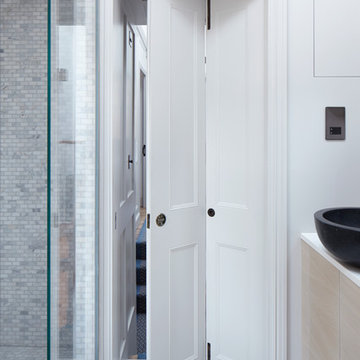
Jack Hobhouse
Пример оригинального дизайна: маленькая ванная комната в современном стиле с плоскими фасадами, светлыми деревянными фасадами, накладной ванной, открытым душем, унитазом-моноблоком, серой плиткой, керамической плиткой, белыми стенами, полом из мозаичной плитки, консольной раковиной и столешницей из искусственного кварца для на участке и в саду
Пример оригинального дизайна: маленькая ванная комната в современном стиле с плоскими фасадами, светлыми деревянными фасадами, накладной ванной, открытым душем, унитазом-моноблоком, серой плиткой, керамической плиткой, белыми стенами, полом из мозаичной плитки, консольной раковиной и столешницей из искусственного кварца для на участке и в саду
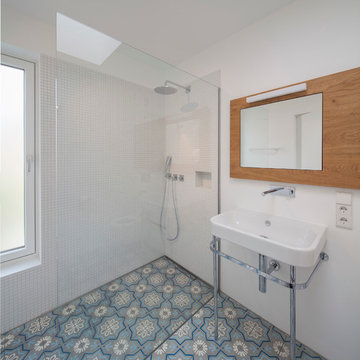
Gestalterisch sollte es ein Einfaches, vom Innen - und Außenausdruck her, ein warmes und robustes Gebäude mit Wohlfühlatmosphäre und großzügiger Raumwirkung sein.
Es wurden "Raum- Einbauten" in das Erdgeschoss frei eingestellt , welche nicht raumhoch ausgebildet sind, um die Großzügigkeit des Erdgeschosses zu erhalten und um reizvolle Zonierungen und Blickbezüge im Innenraum zu erhalten. Diese unterscheiden sich in der Textur und in Materialität. Ein Holzwürfel wird zu Küche, Speise und Garderobe, eine Stahlbetonklammer nimmt ein bestehendes Küchenmöbel und einen Holzofen auf.
Zusammen mit dem Küchenblock "schwimmen" diese Einbauten auf einem durchgehenden, grauen Natursteinboden und binden diese harmonisch und optisch zusammen.
Zusammengefasst ein ökonomisches Raumkonzept mit großzügiger und ausgefallener Raumwirkung.
Das zweigeschossige Einfamilienhaus mit Flachdach ist eine klassische innerstädtische Nachverdichtung. Die beengte Grundstückssituation, der Geländeverlauf mit dem ansteigenden Hang auf der Westseite, die starke Einsichtnahme durch eine Geschosswohnbebauung im Süden, die dicht befahrene Straße im Osten und das knappe Budget waren große Herausforderungen des Entwurfs.
Im Erdgeschoss liegen die Küche mit Ess- und Wohnbereich, sowie einige Nebenräume und der Eingangsbereich. Im Obergeschoss sind die Individualräume mit zwei Badezimmern untergebracht.
Fotos: Herbert Stolz
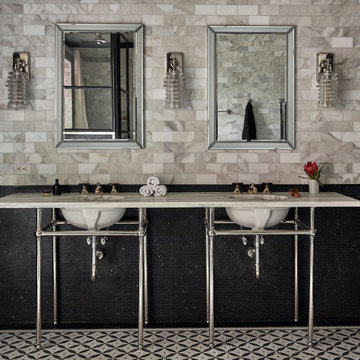
Jason Varney Photography,
Interior Design by Ashli Mizell,
Architecture by Warren Claytor Architects
На фото: главная ванная комната среднего размера в классическом стиле с угловым душем, серой плиткой, белой плиткой, плиткой кабанчик, консольной раковиной, отдельно стоящей ванной, раздельным унитазом, серыми стенами, полом из мозаичной плитки и мраморной столешницей с
На фото: главная ванная комната среднего размера в классическом стиле с угловым душем, серой плиткой, белой плиткой, плиткой кабанчик, консольной раковиной, отдельно стоящей ванной, раздельным унитазом, серыми стенами, полом из мозаичной плитки и мраморной столешницей с
Санузел с полом из мозаичной плитки и консольной раковиной – фото дизайна интерьера
1

