Санузел с полом из мозаичной плитки и черной столешницей – фото дизайна интерьера
Сортировать:
Бюджет
Сортировать:Популярное за сегодня
161 - 180 из 415 фото
1 из 3
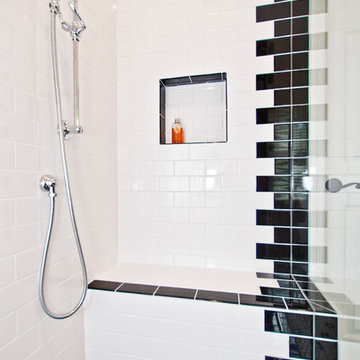
Designer: Terri Sears
Photography: Melissa M. Mills
Свежая идея для дизайна: главная ванная комната среднего размера в классическом стиле с фасадами цвета дерева среднего тона, душем в нише, раздельным унитазом, черно-белой плиткой, керамогранитной плиткой, белыми стенами, полом из мозаичной плитки, врезной раковиной, столешницей из гранита, разноцветным полом, душем с распашными дверями, черной столешницей и плоскими фасадами - отличное фото интерьера
Свежая идея для дизайна: главная ванная комната среднего размера в классическом стиле с фасадами цвета дерева среднего тона, душем в нише, раздельным унитазом, черно-белой плиткой, керамогранитной плиткой, белыми стенами, полом из мозаичной плитки, врезной раковиной, столешницей из гранита, разноцветным полом, душем с распашными дверями, черной столешницей и плоскими фасадами - отличное фото интерьера

Photography by Jed Gammon. Countertops by Absolute Stone Corporation. Home done by DJF Builders, Inc.
Стильный дизайн: большая ванная комната в стиле неоклассика (современная классика) с фасадами с утопленной филенкой, белыми фасадами, душем в нише, белыми стенами, полом из мозаичной плитки, душевой кабиной, врезной раковиной, столешницей из талькохлорита, бежевым полом, душем с распашными дверями и черной столешницей - последний тренд
Стильный дизайн: большая ванная комната в стиле неоклассика (современная классика) с фасадами с утопленной филенкой, белыми фасадами, душем в нише, белыми стенами, полом из мозаичной плитки, душевой кабиной, врезной раковиной, столешницей из талькохлорита, бежевым полом, душем с распашными дверями и черной столешницей - последний тренд
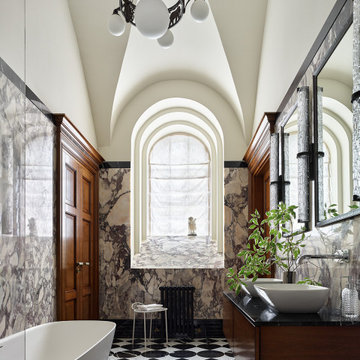
Marble in-suite bathroom with 5 meter vaulted ceiling in a 19th century wine cellar conversion
На фото: большая главная ванная комната в стиле неоклассика (современная классика) с фасадами с утопленной филенкой, темными деревянными фасадами, отдельно стоящей ванной, угловым душем, раздельным унитазом, разноцветной плиткой, мраморной плиткой, разноцветными стенами, полом из мозаичной плитки, настольной раковиной, мраморной столешницей, белым полом, открытым душем, черной столешницей, тумбой под две раковины, подвесной тумбой и сводчатым потолком
На фото: большая главная ванная комната в стиле неоклассика (современная классика) с фасадами с утопленной филенкой, темными деревянными фасадами, отдельно стоящей ванной, угловым душем, раздельным унитазом, разноцветной плиткой, мраморной плиткой, разноцветными стенами, полом из мозаичной плитки, настольной раковиной, мраморной столешницей, белым полом, открытым душем, черной столешницей, тумбой под две раковины, подвесной тумбой и сводчатым потолком
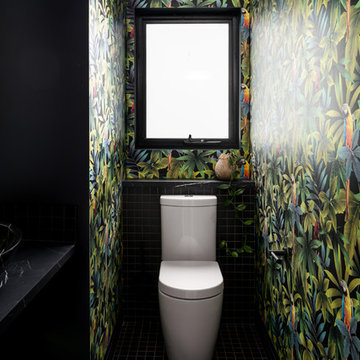
Anjie Blair Photography
Пример оригинального дизайна: маленький туалет в современном стиле с открытыми фасадами, черной плиткой, плиткой мозаикой, черными стенами, полом из мозаичной плитки, консольной раковиной, столешницей из ламината, черным полом и черной столешницей для на участке и в саду
Пример оригинального дизайна: маленький туалет в современном стиле с открытыми фасадами, черной плиткой, плиткой мозаикой, черными стенами, полом из мозаичной плитки, консольной раковиной, столешницей из ламината, черным полом и черной столешницей для на участке и в саду
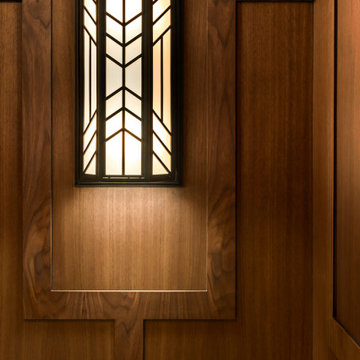
На фото: главная ванная комната в стиле кантри с фасадами островного типа, коричневыми фасадами, ванной на ножках, душем без бортиков, раздельным унитазом, черной плиткой, плиткой из листового камня, серыми стенами, полом из мозаичной плитки, врезной раковиной, мраморной столешницей, разноцветным полом, душем с распашными дверями, черной столешницей, тумбой под две раковины, встроенной тумбой и панелями на части стены
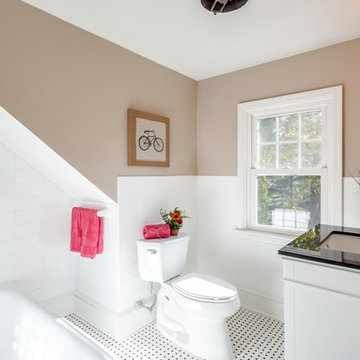
На фото: ванная комната в классическом стиле с белыми фасадами, ванной в нише, белой плиткой, коричневыми стенами, полом из мозаичной плитки, врезной раковиной и черной столешницей

This award-winning whole house renovation of a circa 1875 single family home in the historic Capitol Hill neighborhood of Washington DC provides the client with an open and more functional layout without requiring an addition. After major structural repairs and creating one uniform floor level and ceiling height, we were able to make a truly open concept main living level, achieving the main goal of the client. The large kitchen was designed for two busy home cooks who like to entertain, complete with a built-in mud bench. The water heater and air handler are hidden inside full height cabinetry. A new gas fireplace clad with reclaimed vintage bricks graces the dining room. A new hand-built staircase harkens to the home's historic past. The laundry was relocated to the second floor vestibule. The three upstairs bathrooms were fully updated as well. Final touches include new hardwood floor and color scheme throughout the home.
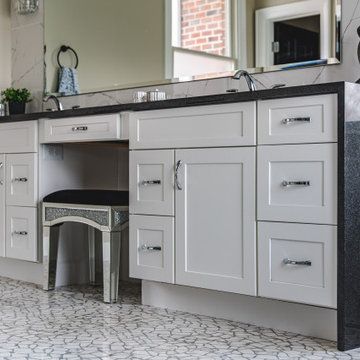
Пример оригинального дизайна: главный совмещенный санузел среднего размера с фасадами в стиле шейкер, белыми фасадами, унитазом-моноблоком, белой плиткой, каменной плиткой, белыми стенами, полом из мозаичной плитки, монолитной раковиной, столешницей из гранита, белым полом, открытым душем, черной столешницей, тумбой под две раковины и встроенной тумбой
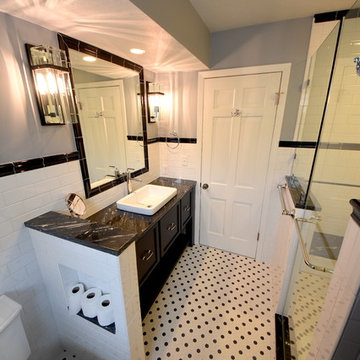
Пример оригинального дизайна: главная ванная комната среднего размера в стиле ретро с фасадами островного типа, черными фасадами, душем в нише, раздельным унитазом, белой плиткой, плиткой кабанчик, фиолетовыми стенами, полом из мозаичной плитки, настольной раковиной, столешницей из гранита, разноцветным полом, душем с распашными дверями и черной столешницей
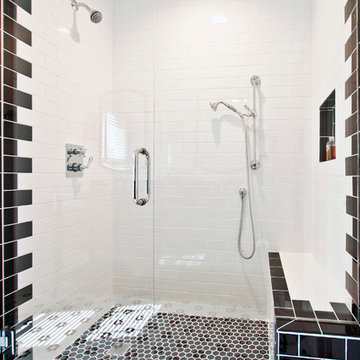
Designer: Terri Sears
Photography: Melissa M. Mills
На фото: главная ванная комната среднего размера в классическом стиле с фасадами цвета дерева среднего тона, душем в нише, раздельным унитазом, черно-белой плиткой, керамогранитной плиткой, белыми стенами, полом из мозаичной плитки, врезной раковиной, столешницей из гранита, разноцветным полом, душем с распашными дверями, черной столешницей и плоскими фасадами с
На фото: главная ванная комната среднего размера в классическом стиле с фасадами цвета дерева среднего тона, душем в нише, раздельным унитазом, черно-белой плиткой, керамогранитной плиткой, белыми стенами, полом из мозаичной плитки, врезной раковиной, столешницей из гранита, разноцветным полом, душем с распашными дверями, черной столешницей и плоскими фасадами с
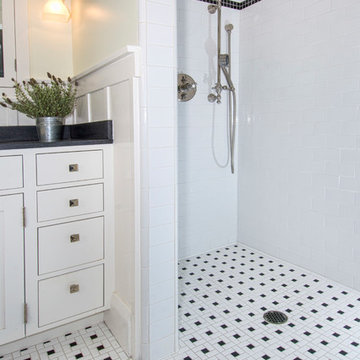
New master bathroom in historic South Pasadena Craftsman bungalow.
Стильный дизайн: ванная комната в стиле кантри с фасадами в стиле шейкер, белыми фасадами, ванной в нише, черно-белой плиткой, керамической плиткой, полом из мозаичной плитки, врезной раковиной, столешницей из гранита, белым полом и черной столешницей - последний тренд
Стильный дизайн: ванная комната в стиле кантри с фасадами в стиле шейкер, белыми фасадами, ванной в нише, черно-белой плиткой, керамической плиткой, полом из мозаичной плитки, врезной раковиной, столешницей из гранита, белым полом и черной столешницей - последний тренд
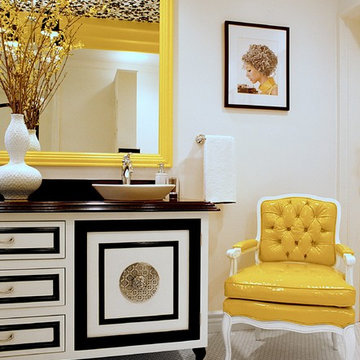
На фото: большая главная ванная комната в современном стиле с фасадами островного типа, белыми стенами, полом из мозаичной плитки, настольной раковиной, белым полом, черной столешницей и ванной в нише с
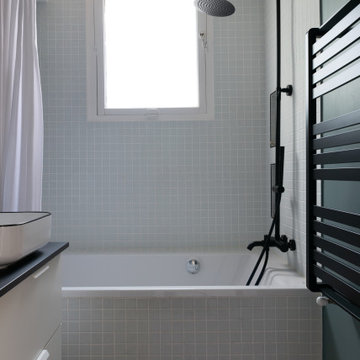
Achetée dans son jus, cette maison de ville de 145m² était particulièrement sombre et avait besoin d’être remise au goût du jour.
Dans le séjour, notre menuisier a réalisé une superbe bibliothèque sur-mesure avec façades en cannage et verre trempé, qui vient habiller une cheminée vitrée résolument moderne. La cuisine a été repensée dans un esprit convivial et naturel grâce à son papier peint Isidore Leroy et ses façades Ikea gris vert qui font écho aux arbres du jardin.
L’escalier qui mène aux espaces nuit et bien-être a été poncé, vitrifié et repeint pour lui donner un coup de frais et apporter du cachet.
Au premier étage les chambres d’enfants ont été optimisées pour créer une salle de bain supplémentaire, un dressing et un coin bureau. Le dernier étage a été quant à lui aménagé tel un espace parental. Les jolies charpentes en bois massif ont été conservées et sublimées pour mettre en valeur une chambre agréable et fonctionnelle incluant des rangements sur-mesure ainsi qu’une salle d’eau dédiée.
Les teintes douces bleu-vert associées au bois et au blanc viennent ponctuer les différentes pièces de la maison tel un fil conducteur parfaitement pensé.
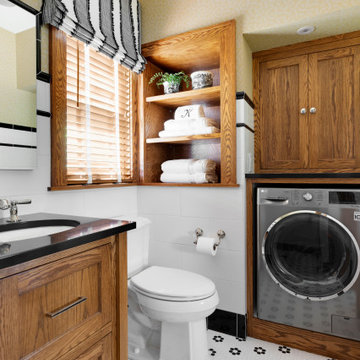
На фото: ванная комната в классическом стиле с фасадами в стиле шейкер, фасадами цвета дерева среднего тона, белой плиткой, желтыми стенами, полом из мозаичной плитки, врезной раковиной, разноцветным полом, черной столешницей, тумбой под одну раковину, напольной тумбой и обоями на стенах
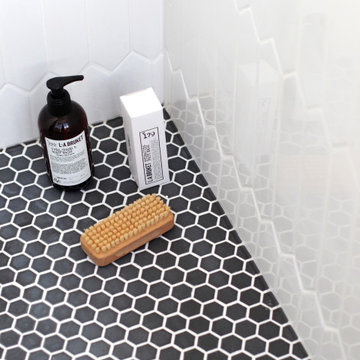
Ce petit studio en plein coeur de Paris n’attendait qu’une rénovation pour révéler tout son charme et pouvoir accueillir les voyageurs de passage dans la capitale.
D’un format de poche (15 m2 !), il devait avoir tout d’un grand : une cuisine, une salle d’eau, des wc, des rangements, un coin repas, ainsi qu’un espace où dormir, tout en respectant un budget extrêmement serré.
Nous avons tout d’abord revu le plan de façon à rationaliser les volumes, faciliter la vie dans le lieu et agrandir l’ensemble visuellement.
Puis nous avons pris le parti d’une ambiance intemporelle et graphique. Le noir et le blanc jouent les contrastes sur les murs, les huisseries et les carrelages, tandis que des agencements en bois viennent réchauffer l’ensemble.
Ici zoom sur la douche avec son carrelage graphique noir et blanc.
Voilà un appartement de poche très pratique, ultra lumineux et plein de charme. Il semble avoir doublé de volume et offre à ses occupants une vue imprenable sur la vie parisienne !
Un projet joyeusement mené en collaboration avec Axelle de Maison Auvray (www.maison-auvray.com).
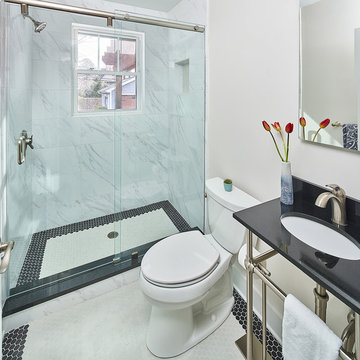
Converted from a tub/shower combo, this hall bathroom now feels light and bright. The black and white hexagon mosaic tile floor makes the small space feel larger than it is.
© Lassiter Photography 2018
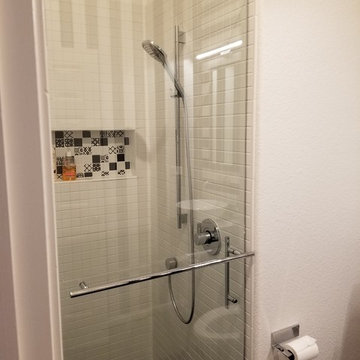
Источник вдохновения для домашнего уюта: ванная комната среднего размера в стиле ретро с плоскими фасадами, черными фасадами, душем в нише, раздельным унитазом, белой плиткой, плиткой мозаикой, разноцветными стенами, полом из мозаичной плитки, душевой кабиной, настольной раковиной, столешницей из дерева, черным полом, душем с распашными дверями и черной столешницей
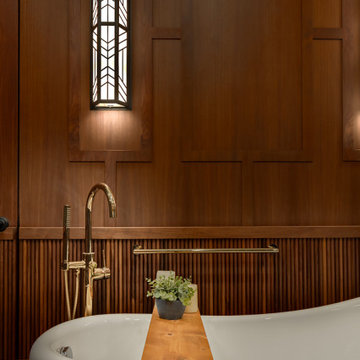
Свежая идея для дизайна: главная ванная комната в стиле кантри с фасадами островного типа, коричневыми фасадами, ванной на ножках, душем без бортиков, раздельным унитазом, черной плиткой, плиткой из листового камня, серыми стенами, полом из мозаичной плитки, врезной раковиной, мраморной столешницей, разноцветным полом, душем с распашными дверями, черной столешницей, тумбой под две раковины, встроенной тумбой и панелями на части стены - отличное фото интерьера
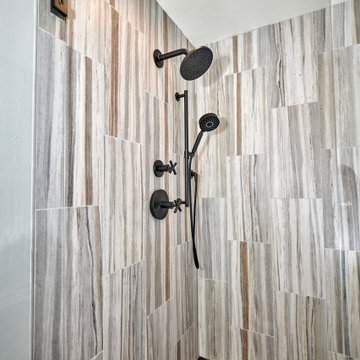
Urban cabin lifestyle. It will be compact, light-filled, clever, practical, simple, sustainable, and a dream to live in. It will have a well designed floor plan and beautiful details to create everyday astonishment. Life in the city can be both fulfilling and delightful mixed with natural materials and a touch of glamour.
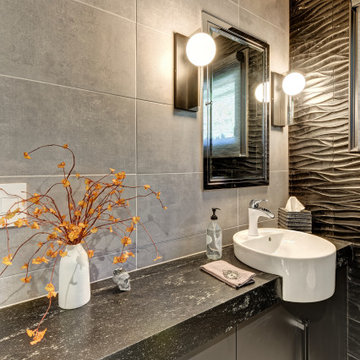
Combining an everyday hallway bathroom with the main guest bath/powder room is not an easy task. The hallway bath needs to have a lot of utility with durable materials and functional storage. It also wants to be a bit “dressy” to make house guests feel special. This bathroom needed to do both.
We first addressed its utility with bathroom necessities including the tub/shower. The recessed medicine cabinet in combination with an elongated vanity tackles all the storage needs including a concealed waste bin. Thoughtfully placed towel hooks are mostly out of sight behind the door while the half-wall hides the paper holder and a niche for other toilet necessities.
It’s the materials that elevate this bathroom to powder room status. The tri-color marble penny tile sets the scene for the color palette. Carved black marble wall tile adds the necessary drama flowing along two walls. The remaining two walls of tile keep the room durable while softening the effects of the black walls and vanity.
Rounded elements such as the light fixtures and the apron sink punctuate and carry the theme of the floor tile throughout the bathroom. Polished chrome fixtures along with the beefy frameless glass shower enclosure add just enough sparkle and contrast.
Санузел с полом из мозаичной плитки и черной столешницей – фото дизайна интерьера
9

