Санузел с полом из мозаичной плитки и черной столешницей – фото дизайна интерьера
Сортировать:
Бюджет
Сортировать:Популярное за сегодня
121 - 140 из 415 фото
1 из 3
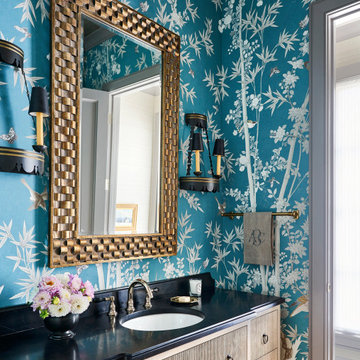
Источник вдохновения для домашнего уюта: туалет в классическом стиле с плоскими фасадами, светлыми деревянными фасадами, синими стенами, полом из мозаичной плитки, врезной раковиной, черным полом и черной столешницей
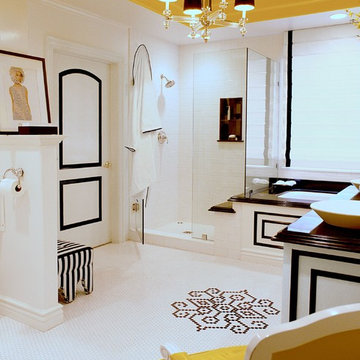
Стильный дизайн: большая главная ванная комната в современном стиле с душем в нише, полом из мозаичной плитки, белым полом, ванной в нише, белой плиткой, керамической плиткой, белыми стенами, настольной раковиной, открытым душем, черной столешницей и фасадами с утопленной филенкой - последний тренд
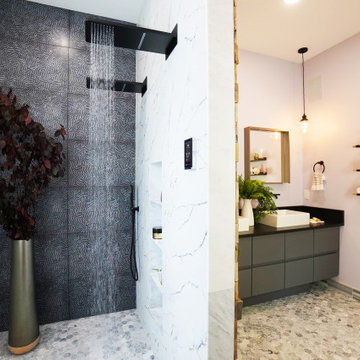
The detailed plans for this bathroom can be purchased here: https://www.changeyourbathroom.com/shop/sensational-spa-bathroom-plans/
Contemporary bathroom with mosaic marble on the floors, porcelain on the walls, no pulls on the vanity, mirrors with built in lighting, black counter top, complete rearranging of this floor plan.
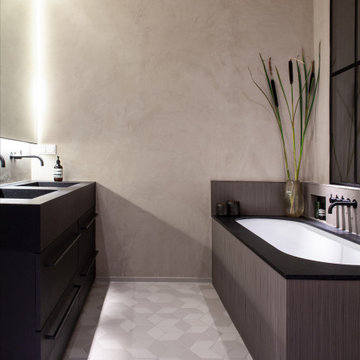
Свежая идея для дизайна: большая главная ванная комната в стиле лофт с плоскими фасадами, темными деревянными фасадами, полновстраиваемой ванной, душем без бортиков, инсталляцией, удлиненной плиткой, серыми стенами, полом из мозаичной плитки, монолитной раковиной, столешницей из гранита, серым полом, открытым душем, черной столешницей, нишей, тумбой под две раковины, напольной тумбой и многоуровневым потолком - отличное фото интерьера
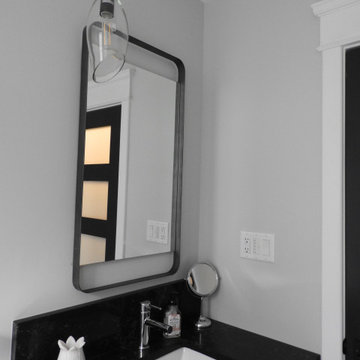
Main Floor Bathroom Renovation
Свежая идея для дизайна: маленькая ванная комната в стиле лофт с фасадами в стиле шейкер, синими фасадами, душем без бортиков, раздельным унитазом, белой плиткой, керамической плиткой, белыми стенами, полом из мозаичной плитки, душевой кабиной, врезной раковиной, столешницей из искусственного кварца, серым полом, открытым душем, черной столешницей, нишей, тумбой под одну раковину и встроенной тумбой для на участке и в саду - отличное фото интерьера
Свежая идея для дизайна: маленькая ванная комната в стиле лофт с фасадами в стиле шейкер, синими фасадами, душем без бортиков, раздельным унитазом, белой плиткой, керамической плиткой, белыми стенами, полом из мозаичной плитки, душевой кабиной, врезной раковиной, столешницей из искусственного кварца, серым полом, открытым душем, черной столешницей, нишей, тумбой под одну раковину и встроенной тумбой для на участке и в саду - отличное фото интерьера
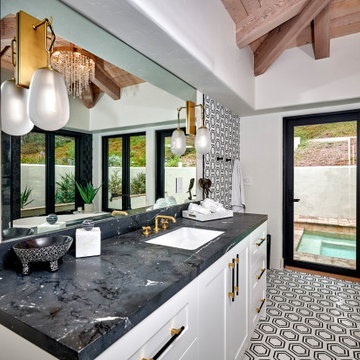
Urban cabin lifestyle. It will be compact, light-filled, clever, practical, simple, sustainable, and a dream to live in. It will have a well designed floor plan and beautiful details to create everyday astonishment. Life in the city can be both fulfilling and delightful mixed with natural materials and a touch of glamour.
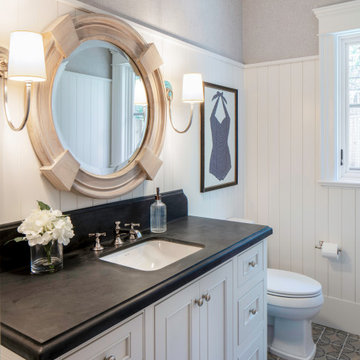
Powder bath with wainscoting and hand painted tile.
Стильный дизайн: совмещенный санузел среднего размера в морском стиле с фасадами с декоративным кантом, белыми фасадами, унитазом-моноблоком, белыми стенами, полом из мозаичной плитки, душевой кабиной, врезной раковиной, столешницей из гранита, серым полом, черной столешницей, тумбой под одну раковину, встроенной тумбой и панелями на стенах - последний тренд
Стильный дизайн: совмещенный санузел среднего размера в морском стиле с фасадами с декоративным кантом, белыми фасадами, унитазом-моноблоком, белыми стенами, полом из мозаичной плитки, душевой кабиной, врезной раковиной, столешницей из гранита, серым полом, черной столешницей, тумбой под одну раковину, встроенной тумбой и панелями на стенах - последний тренд
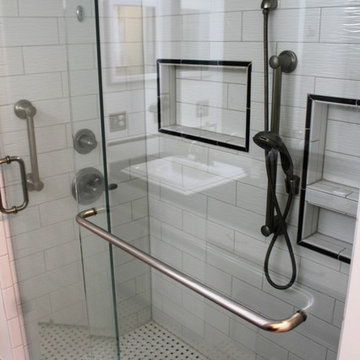
Manufacturer: Starmark
Style: Maple Stratford
Finish: White Paint
Countertop: (Select Solid Surface Unlimited) Sparking Black with Bullnose Edge
Tile: (Virginia Tile) Urban Canvas in Ice White (Walls and B.Splash), Linear Gloss Black Bead (Trim), Daylight Basketweave w/ Black Matte (Floor)
Sink: (Customer Provided) Drop In
Plumbing Fixtures: Delta Lahara in "Stainless"
Custom Euro Shower Door: G & S Custom Fab.
Designer: Devon Moore
Contractor: NJB Construction Services
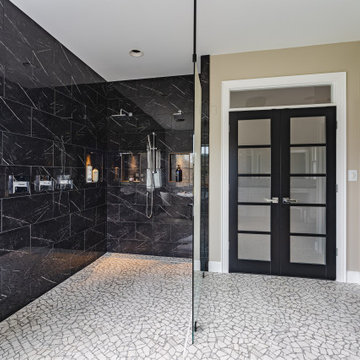
На фото: главный совмещенный санузел среднего размера с фасадами в стиле шейкер, белыми фасадами, открытым душем, унитазом-моноблоком, черно-белой плиткой, каменной плиткой, разноцветными стенами, полом из мозаичной плитки, монолитной раковиной, столешницей из гранита, разноцветным полом, открытым душем, черной столешницей, тумбой под две раковины и напольной тумбой с
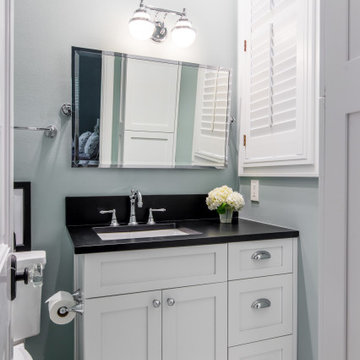
tyleCraft Vanity
Designed by Renowned Renovation
The StyleCraft bathroom vanity was has a Cambria Countertop and a Kohler Undermount Sink.
Call (972) 232-7122 for more bathroom room design ideas.

Combining an everyday hallway bathroom with the main guest bath/powder room is not an easy task. The hallway bath needs to have a lot of utility with durable materials and functional storage. It also wants to be a bit “dressy” to make house guests feel special. This bathroom needed to do both.
We first addressed its utility with bathroom necessities including the tub/shower. The recessed medicine cabinet in combination with an elongated vanity tackles all the storage needs including a concealed waste bin. Thoughtfully placed towel hooks are mostly out of sight behind the door while the half-wall hides the paper holder and a niche for other toilet necessities.
It’s the materials that elevate this bathroom to powder room status. The tri-color marble penny tile sets the scene for the color palette. Carved black marble wall tile adds the necessary drama flowing along two walls. The remaining two walls of tile keep the room durable while softening the effects of the black walls and vanity.
Rounded elements such as the light fixtures and the apron sink punctuate and carry the theme of the floor tile throughout the bathroom. Polished chrome fixtures along with the beefy frameless glass shower enclosure add just enough sparkle and contrast.
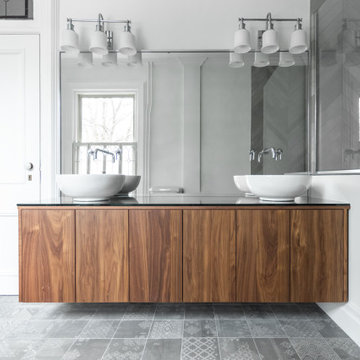
Стильный дизайн: большая главная ванная комната в современном стиле с плоскими фасадами, фасадами цвета дерева среднего тона, душем в нише, серой плиткой, белыми стенами, полом из мозаичной плитки, настольной раковиной, серым полом, душем с распашными дверями и черной столешницей - последний тренд
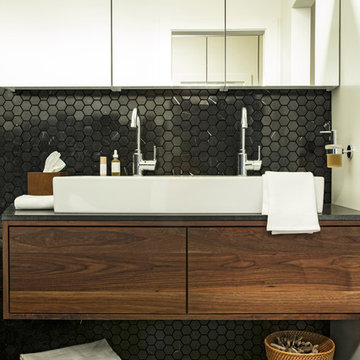
Photography by Aubrie Pick
На фото: главная ванная комната среднего размера в современном стиле с плоскими фасадами, фасадами цвета дерева среднего тона, белыми стенами, полом из мозаичной плитки, раковиной с несколькими смесителями, черным полом, ванной в нише, душевой комнатой, черной плиткой, плиткой мозаикой, столешницей из гранита, душем с распашными дверями, черной столешницей, сиденьем для душа и тумбой под две раковины с
На фото: главная ванная комната среднего размера в современном стиле с плоскими фасадами, фасадами цвета дерева среднего тона, белыми стенами, полом из мозаичной плитки, раковиной с несколькими смесителями, черным полом, ванной в нише, душевой комнатой, черной плиткой, плиткой мозаикой, столешницей из гранита, душем с распашными дверями, черной столешницей, сиденьем для душа и тумбой под две раковины с
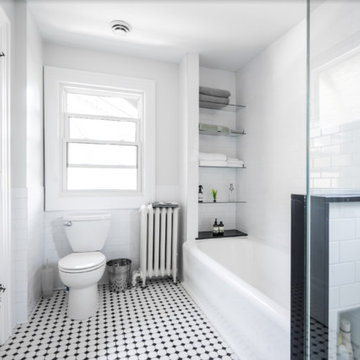
Источник вдохновения для домашнего уюта: главная ванная комната среднего размера в классическом стиле с фасадами в стиле шейкер, белыми фасадами, ванной в нише, угловым душем, раздельным унитазом, белой плиткой, керамической плиткой, зелеными стенами, полом из мозаичной плитки, врезной раковиной, столешницей из искусственного кварца, разноцветным полом, душем с распашными дверями и черной столешницей
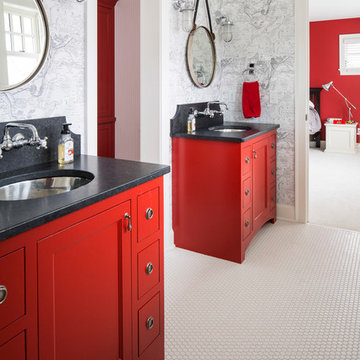
Troy Thies
Идея дизайна: маленькая детская ванная комната в стиле неоклассика (современная классика) с разноцветными стенами, фасадами островного типа, красными фасадами, черной плиткой, полом из мозаичной плитки, врезной раковиной, столешницей из гранита, белым полом и черной столешницей для на участке и в саду
Идея дизайна: маленькая детская ванная комната в стиле неоклассика (современная классика) с разноцветными стенами, фасадами островного типа, красными фасадами, черной плиткой, полом из мозаичной плитки, врезной раковиной, столешницей из гранита, белым полом и черной столешницей для на участке и в саду
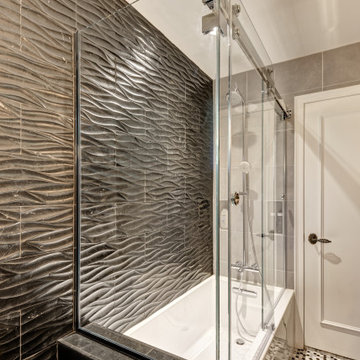
Combining an everyday hallway bathroom with the main guest bath/powder room is not an easy task. The hallway bath needs to have a lot of utility with durable materials and functional storage. It also wants to be a bit “dressy” to make house guests feel special. This bathroom needed to do both.
We first addressed its utility with bathroom necessities including the tub/shower. The recessed medicine cabinet in combination with an elongated vanity tackles all the storage needs including a concealed waste bin. Thoughtfully placed towel hooks are mostly out of sight behind the door while the half-wall hides the paper holder and a niche for other toilet necessities.
It’s the materials that elevate this bathroom to powder room status. The tri-color marble penny tile sets the scene for the color palette. Carved black marble wall tile adds the necessary drama flowing along two walls. The remaining two walls of tile keep the room durable while softening the effects of the black walls and vanity.
Rounded elements such as the light fixtures and the apron sink punctuate and carry the theme of the floor tile throughout the bathroom. Polished chrome fixtures along with the beefy frameless glass shower enclosure add just enough sparkle and contrast.
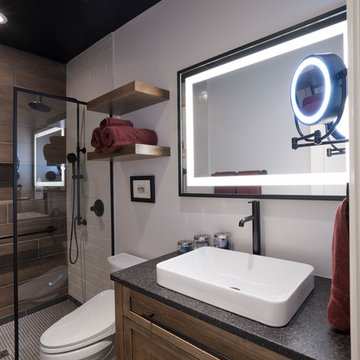
This award-winning whole house renovation of a circa 1875 single family home in the historic Capitol Hill neighborhood of Washington DC provides the client with an open and more functional layout without requiring an addition. After major structural repairs and creating one uniform floor level and ceiling height, we were able to make a truly open concept main living level, achieving the main goal of the client. The large kitchen was designed for two busy home cooks who like to entertain, complete with a built-in mud bench. The water heater and air handler are hidden inside full height cabinetry. A new gas fireplace clad with reclaimed vintage bricks graces the dining room. A new hand-built staircase harkens to the home's historic past. The laundry was relocated to the second floor vestibule. The three upstairs bathrooms were fully updated as well. Final touches include new hardwood floor and color scheme throughout the home.
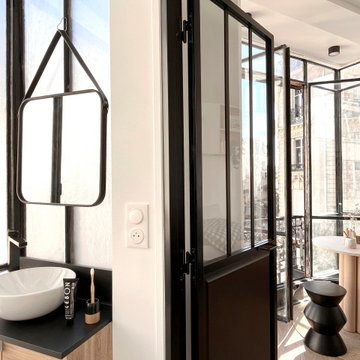
Ce petit studio en plein coeur de Paris n’attendait qu’une rénovation pour révéler tout son charme et pouvoir accueillir les voyageurs de passage dans la capitale.
D’un format de poche (15 m2 !), il devait avoir tout d’un grand : une cuisine, une salle d’eau, des wc, des rangements, un coin repas, ainsi qu’un espace où dormir, tout en respectant un budget extrêmement serré.
Nous avons tout d’abord revu le plan de façon à rationaliser les volumes, faciliter la vie dans le lieu et agrandir l’ensemble visuellement.
Puis nous avons pris le parti d’une ambiance intemporelle et graphique. Le noir et le blanc jouent les contrastes sur les murs, les huisseries et les carrelages, tandis que des agencements en bois viennent réchauffer l’ensemble.
Ici zoom sur la petite salle de douche et sa porte atelier qui fait échos aux bow-windows.
Voilà un appartement de poche pratique, ultra lumineux et plein de charme. Il semble avoir doublé de volume et offre à ses occupants une vue imprenable sur la vie parisienne !
Un projet joyeusement mené en collaboration avec Axelle de Maison Auvray (www.maison-auvray.com).
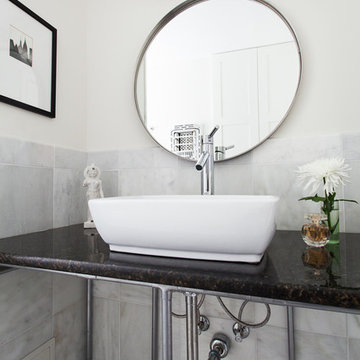
Стильный дизайн: туалет в стиле неоклассика (современная классика) с настольной раковиной, белой плиткой, белыми стенами, полом из мозаичной плитки и черной столешницей - последний тренд
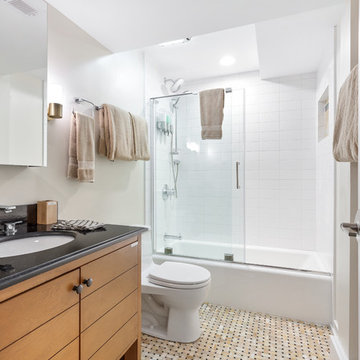
Свежая идея для дизайна: ванная комната в современном стиле с плоскими фасадами, фасадами цвета дерева среднего тона, ванной в нише, душем над ванной, белой плиткой, белыми стенами, полом из мозаичной плитки, врезной раковиной, бежевым полом, душем с раздвижными дверями и черной столешницей - отличное фото интерьера
Санузел с полом из мозаичной плитки и черной столешницей – фото дизайна интерьера
7

