Санузел с полом из ламината и настольной раковиной – фото дизайна интерьера
Сортировать:
Бюджет
Сортировать:Популярное за сегодня
101 - 120 из 590 фото
1 из 3
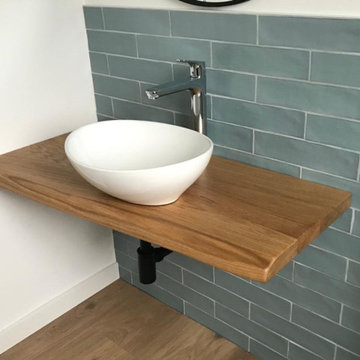
Идея дизайна: маленькая ванная комната в стиле кантри с зеленой плиткой, керамогранитной плиткой, зелеными стенами, полом из ламината, настольной раковиной, столешницей из дерева, коричневым полом, коричневой столешницей, тумбой под одну раковину и подвесной тумбой для на участке и в саду
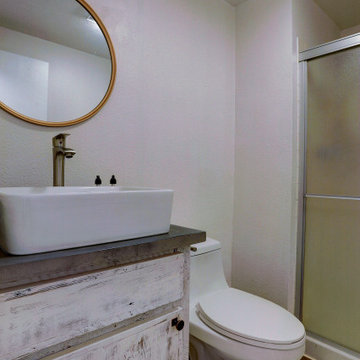
This economical bathroom renovation was done by refacing the existing bathroom cabinets in barn wood and creating a custom granite-like vanity top with epoxy . The granite company that installed the granite counters in the kitchen exclaimed repeatedly during their installation how amazing both vanities in the bathroom were!
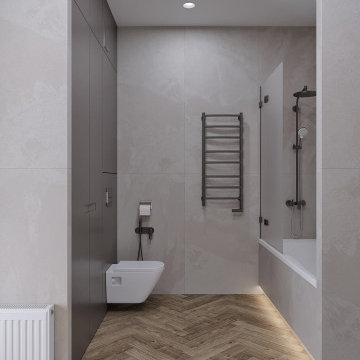
На фото: главная ванная комната среднего размера, в белых тонах с отделкой деревом в стиле неоклассика (современная классика) с плоскими фасадами, серыми фасадами, ванной в нише, инсталляцией, серой плиткой, керамогранитной плиткой, серыми стенами, полом из ламината, настольной раковиной, столешницей из ламината, коричневым полом, серой столешницей, гигиеническим душем, тумбой под одну раковину и подвесной тумбой
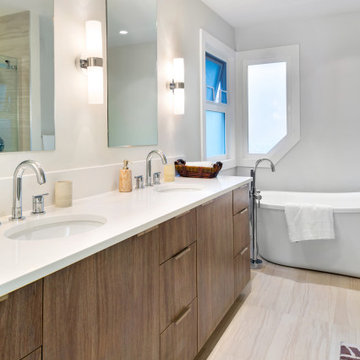
На фото: главная ванная комната среднего размера в современном стиле с плоскими фасадами, фасадами цвета дерева среднего тона, ванной в нише, душем в нише, унитазом-моноблоком, белой плиткой, керамогранитной плиткой, белыми стенами, полом из ламината, настольной раковиной, столешницей из кварцита, бежевым полом, душем с раздвижными дверями и белой столешницей с
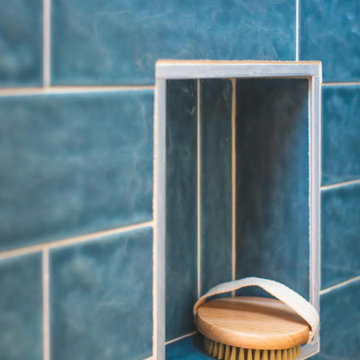
This Tiny Home has a unique shower structure that points out over the tongue of the tiny house trailer. This provides much more room to the entire bathroom and centers the beautiful shower so that it is what you see looking through the bathroom door. The gorgeous blue tile is hit with natural sunlight from above allowed in to nurture the ferns by way of clear roofing. Yes, there is a skylight in the shower and plants making this shower conveniently located in your bathroom feel like an outdoor shower. It has a large rounded sliding glass door that lets the space feel open and well lit. There is even a frosted sliding pocket door that also lets light pass back and forth. There are built-in shelves to conserve space making the shower, bathroom, and thus the tiny house, feel larger, open and airy.
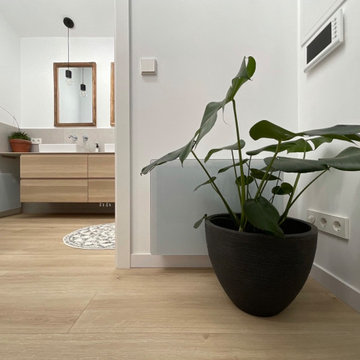
Пример оригинального дизайна: большая главная ванная комната, совмещенная с туалетом в белых тонах с отделкой деревом в скандинавском стиле с серой плиткой, полом из ламината, настольной раковиной, душем с раздвижными дверями, серой столешницей, любым потолком, фасадами разных видов, белыми фасадами, белыми стенами, столешницей из плитки, коричневым полом, тумбой под две раковины, подвесной тумбой и любой отделкой стен
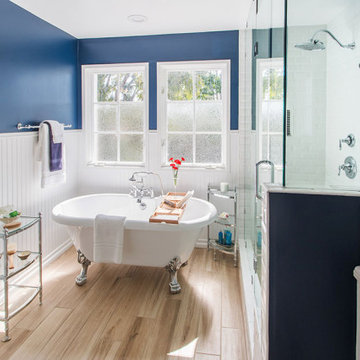
Large bathroom design combines elements from both Modern and Traditional styles. Utilizing the neutral color palette of Modern design and Traditional textures and finishes creates a style that is timeless. A lack of embellishment and decoration creates a sophisticated space. Strait lines, mixed with curved, evokes a balance in the masculine and feminine. Modern tile work combined with traditional materials is often used.
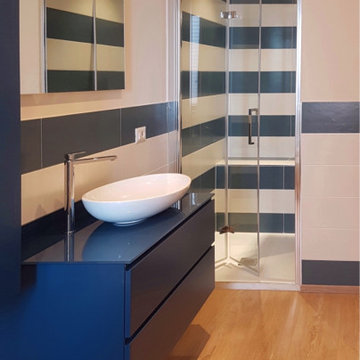
Стильный дизайн: большая ванная комната с плоскими фасадами, синими фасадами, душем без бортиков, керамической плиткой, полом из ламината, душевой кабиной, настольной раковиной, стеклянной столешницей, душем с раздвижными дверями, синей столешницей, сиденьем для душа, тумбой под одну раковину, подвесной тумбой, накладной ванной и инсталляцией - последний тренд
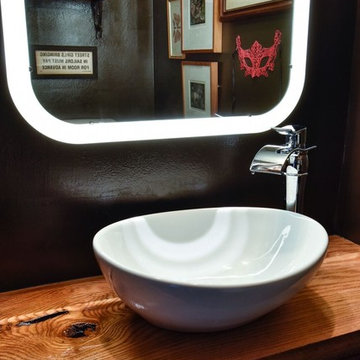
Felicia Evans Photography
Свежая идея для дизайна: маленькая ванная комната в стиле фьюжн с раздельным унитазом, черными стенами, полом из ламината, душевой кабиной, настольной раковиной, столешницей из дерева и коричневым полом для на участке и в саду - отличное фото интерьера
Свежая идея для дизайна: маленькая ванная комната в стиле фьюжн с раздельным унитазом, черными стенами, полом из ламината, душевой кабиной, настольной раковиной, столешницей из дерева и коричневым полом для на участке и в саду - отличное фото интерьера
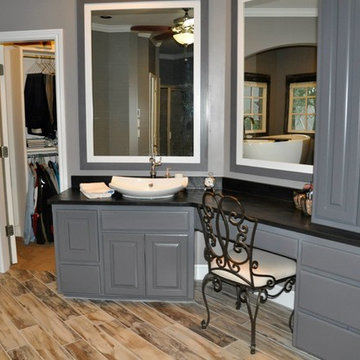
Пример оригинального дизайна: большая главная ванная комната в стиле кантри с фасадами с выступающей филенкой, серыми фасадами, отдельно стоящей ванной, угловым душем, серыми стенами, полом из ламината, настольной раковиной и столешницей из талькохлорита
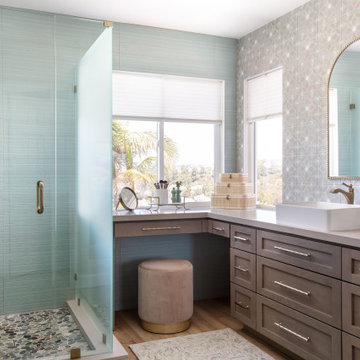
На фото: ванная комната среднего размера в морском стиле с фасадами в стиле шейкер, угловым душем, синей плиткой, керамогранитной плиткой, синими стенами, полом из ламината, настольной раковиной, столешницей из искусственного кварца, коричневым полом, душем с распашными дверями, синей столешницей, тумбой под две раковины и встроенной тумбой
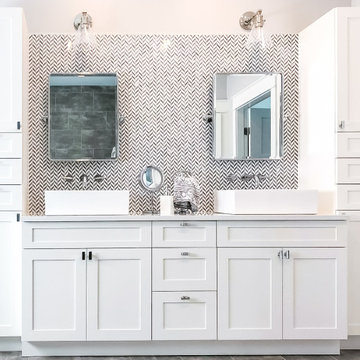
Cabinets: Eurorite - Olympic - White
Countertops: Silestone - Eternal Statuario Polished
Backsplash: Saltillo - Mini Chevron Thassos - Bardiglio
Hardware: Richelieu - Contemporary Steel Knob - 305 - Brushed Nickel
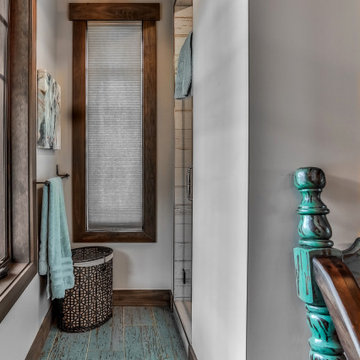
Свежая идея для дизайна: большая главная ванная комната в стиле фьюжн с фасадами островного типа, искусственно-состаренными фасадами, душем в нише, белыми стенами, полом из ламината, настольной раковиной, мраморной столешницей, серым полом, душем с распашными дверями, черной столешницей, тумбой под две раковины, встроенной тумбой и деревянным потолком - отличное фото интерьера
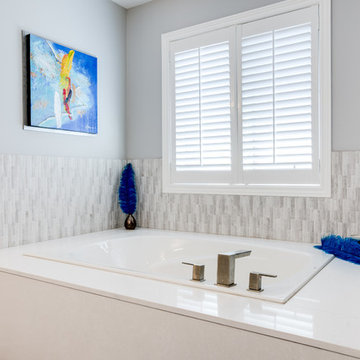
This project was so much fun! This growing family of 3 wanted to transform their open-concept master suite by updating the ensuite. With carefully selected finishes and colour palettes to move them from dark and dreary to bright and beautiful. We found the perfect tile to display a great herringbone pattern with complimentary textured tile for the backsplash around the tub. The radiant heat floor in the ensuite will keep little toes warm in the winter.
The carefully crafted 10 ft, floating, double vessel vanity allows ample space for use by family members - all at the same time! The beautiful wood used in the vanity was duplicated in the master bedroom when we created a floating shelf to be used as a TV console. It was important to hide cords and wires from the wee ones.
New black-out draperies will allow this family to catch a few extra winks during extended daylight hours.
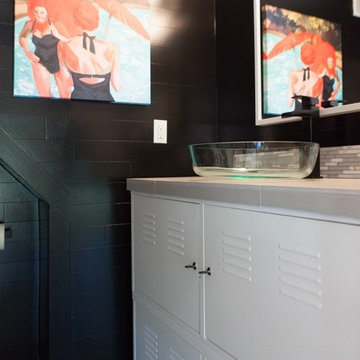
Photo by: Shawn St. Peter Photography - What designer could pass on the opportunity to buy a floating home like the one featured in the movie Sleepless in Seattle? Well, not this one! When I purchased this floating home from my aunt and uncle, I didn’t know about floats and stringers and other issues specific to floating homes. Nor had I really thought about the hassle of an out of state remodel. Believing that I was up for the challenge, I grabbed my water wings, sketchpad, and measuring tape and jumped right in!
If you’ve ever thought of buying a floating home, I’ve already tripped over some of the hurdles you will face. So hop on board - hopefully you will enjoy the ride.
I have shared my story of this floating home remodel and accidental flip in my eBook "Sleepless in Portland." Just subscribe to our monthly design newsletter and you will be sent a link to view all the photos and stories in my eBook.
http://www.designvisionstudio.com/contact.html
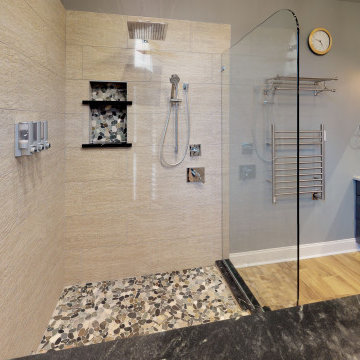
This master bathroom was plain and boring, but was full of potential when we began this renovation. With a vaulted ceiling and plenty of room, this space was ready for a complete transformation. The wood accent wall ties in beautifully with the exposed wooden beams across the ceiling. The chandelier and more modern elements like the tilework and soaking tub balance the rustic aspects of this design to keep it cozy but elegant.
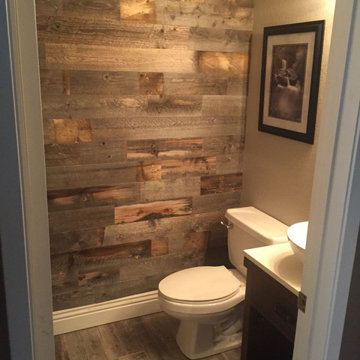
1/2 Bath Rustic
Свежая идея для дизайна: маленькая ванная комната в стиле рустика с открытыми фасадами, коричневыми фасадами, раздельным унитазом, разноцветными стенами, настольной раковиной, столешницей из гранита, белой столешницей, тумбой под одну раковину, напольной тумбой, деревянными стенами, полом из ламината и коричневым полом для на участке и в саду - отличное фото интерьера
Свежая идея для дизайна: маленькая ванная комната в стиле рустика с открытыми фасадами, коричневыми фасадами, раздельным унитазом, разноцветными стенами, настольной раковиной, столешницей из гранита, белой столешницей, тумбой под одну раковину, напольной тумбой, деревянными стенами, полом из ламината и коричневым полом для на участке и в саду - отличное фото интерьера
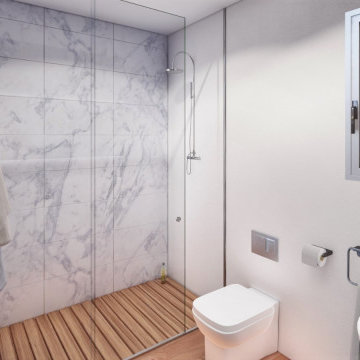
Baño de planta baja con ducha amplia.
На фото: маленькая ванная комната в современном стиле с открытыми фасадами, белыми фасадами, душем без бортиков, унитазом-моноблоком, серой плиткой, керамической плиткой, белыми стенами, полом из ламината, душевой кабиной, настольной раковиной, столешницей из дерева, коричневым полом, душем с распашными дверями, коричневой столешницей, тумбой под одну раковину и подвесной тумбой для на участке и в саду с
На фото: маленькая ванная комната в современном стиле с открытыми фасадами, белыми фасадами, душем без бортиков, унитазом-моноблоком, серой плиткой, керамической плиткой, белыми стенами, полом из ламината, душевой кабиной, настольной раковиной, столешницей из дерева, коричневым полом, душем с распашными дверями, коричневой столешницей, тумбой под одну раковину и подвесной тумбой для на участке и в саду с
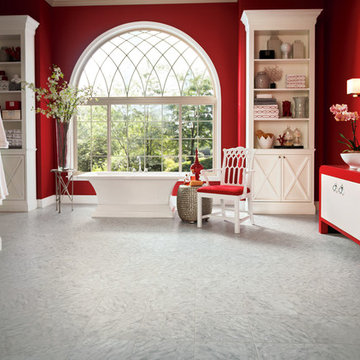
Стильный дизайн: большая главная ванная комната в современном стиле с плоскими фасадами, белыми фасадами, отдельно стоящей ванной, красными стенами, полом из ламината, настольной раковиной и столешницей из искусственного камня - последний тренд
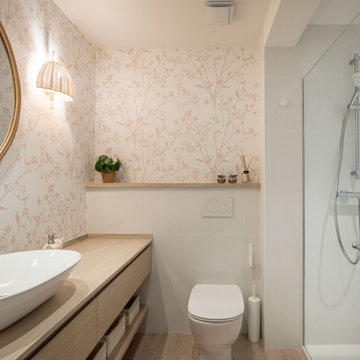
Стильный дизайн: ванная комната среднего размера в стиле неоклассика (современная классика) с плоскими фасадами, белыми фасадами, душем без бортиков, инсталляцией, розовой плиткой, белыми стенами, полом из ламината, душевой кабиной, настольной раковиной, столешницей из ламината, коричневым полом, душем с раздвижными дверями, коричневой столешницей, тумбой под одну раковину, встроенной тумбой и обоями на стенах - последний тренд
Санузел с полом из ламината и настольной раковиной – фото дизайна интерьера
6

