Санузел с полом из ламината и настольной раковиной – фото дизайна интерьера
Сортировать:
Бюджет
Сортировать:Популярное за сегодня
181 - 200 из 590 фото
1 из 3
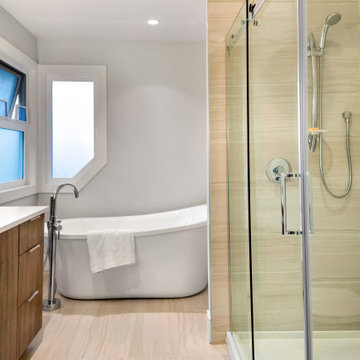
На фото: главная ванная комната среднего размера в современном стиле с плоскими фасадами, фасадами цвета дерева среднего тона, ванной в нише, душем в нише, унитазом-моноблоком, белой плиткой, керамогранитной плиткой, белыми стенами, полом из ламината, настольной раковиной, столешницей из кварцита, бежевым полом, душем с раздвижными дверями и белой столешницей
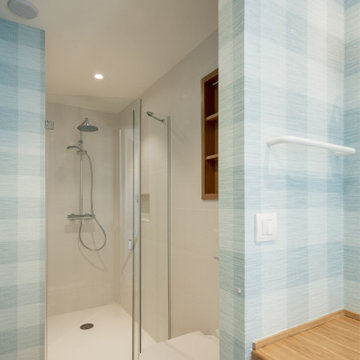
Пример оригинального дизайна: большая, узкая и длинная главная ванная комната в стиле неоклассика (современная классика) с фасадами островного типа, белыми фасадами, душем без бортиков, инсталляцией, синей плиткой, синими стенами, полом из ламината, настольной раковиной, столешницей из дерева, коричневым полом, душем с распашными дверями, коричневой столешницей, тумбой под одну раковину и обоями на стенах
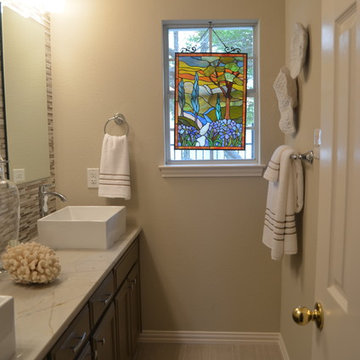
Стильный дизайн: маленький туалет в стиле неоклассика (современная классика) с фасадами с утопленной филенкой, темными деревянными фасадами, разноцветной плиткой, удлиненной плиткой, бежевыми стенами, полом из ламината, настольной раковиной, мраморной столешницей, бежевым полом и белой столешницей для на участке и в саду - последний тренд
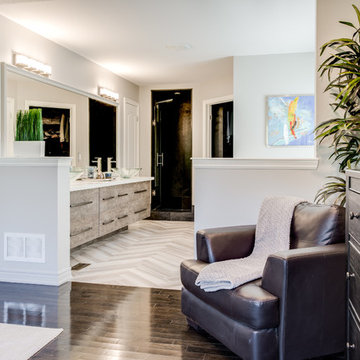
This project was so much fun! This growing family of 3 wanted to transform their open-concept master suite by updating the ensuite. With carefully selected finishes and colour palettes to move them from dark and dreary to bright and beautiful. We found the perfect tile to display a great herringbone pattern with complimentary textured tile for the backsplash around the tub. The radiant heat floor in the ensuite will keep little toes warm in the winter.
The carefully crafted 10 ft, floating, double vessel vanity allows ample space for use by family members - all at the same time! The beautiful wood used in the vanity was duplicated in the master bedroom when we created a floating shelf to be used as a TV console. It was important to hide cords and wires from the wee ones.
New black-out draperies will allow this family to catch a few extra winks during extended daylight hours.
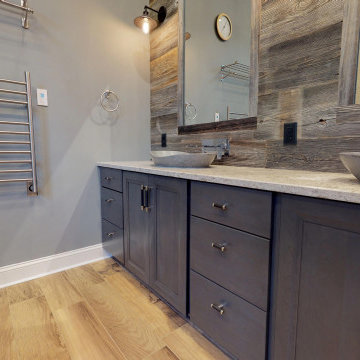
This master bathroom was plain and boring, but was full of potential when we began this renovation. With a vaulted ceiling and plenty of room, this space was ready for a complete transformation. The wood accent wall ties in beautifully with the exposed wooden beams across the ceiling. The chandelier and more modern elements like the tilework and soaking tub balance the rustic aspects of this design to keep it cozy but elegant.
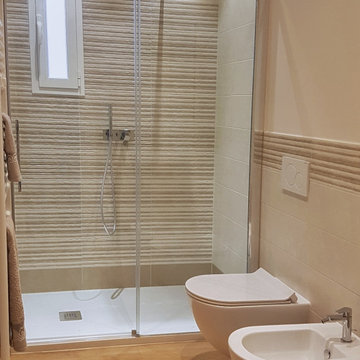
Идея дизайна: большая ванная комната с плоскими фасадами, бежевыми фасадами, душем без бортиков, инсталляцией, бежевой плиткой, керамической плиткой, белыми стенами, полом из ламината, душевой кабиной, настольной раковиной, стеклянной столешницей, душем с раздвижными дверями, бежевой столешницей, тумбой под одну раковину и подвесной тумбой
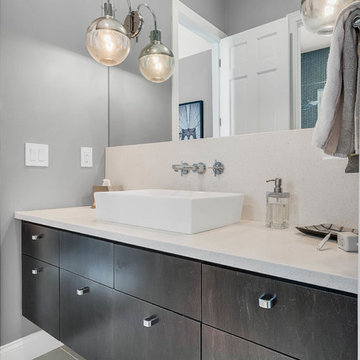
Стильный дизайн: большая главная ванная комната в стиле неоклассика (современная классика) с плоскими фасадами, темными деревянными фасадами, душем в нише, синей плиткой, плиткой мозаикой, серыми стенами, полом из ламината, настольной раковиной, столешницей из известняка, серым полом и душем с распашными дверями - последний тренд
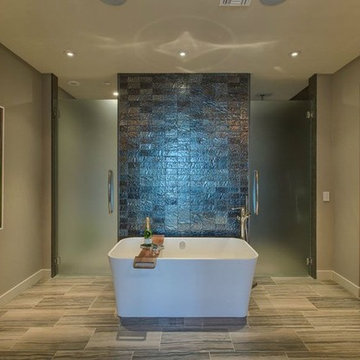
Пример оригинального дизайна: огромная главная ванная комната в современном стиле с плоскими фасадами, серыми фасадами, отдельно стоящей ванной, серыми стенами, полом из ламината, настольной раковиной, столешницей из искусственного кварца, душевой комнатой, раздельным унитазом, серой плиткой и душем с распашными дверями
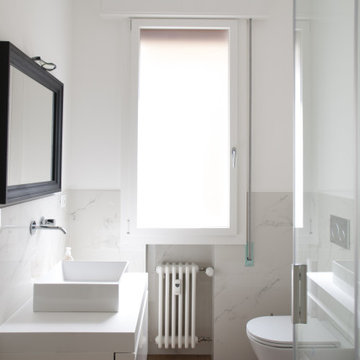
Идея дизайна: ванная комната среднего размера в современном стиле с плоскими фасадами, белыми фасадами, угловым душем, инсталляцией, белой плиткой, керамогранитной плиткой, белыми стенами, полом из ламината, душевой кабиной, настольной раковиной, столешницей из ламината, душем с раздвижными дверями, белой столешницей, тумбой под одну раковину и подвесной тумбой
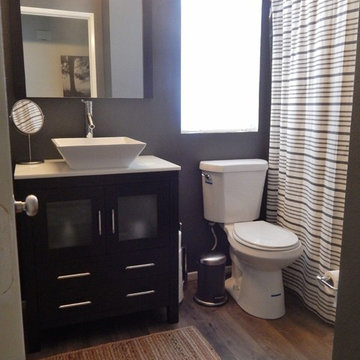
Now the hall bathroom is warm, stylish and modern.
На фото: ванная комната среднего размера в современном стиле с стеклянными фасадами, коричневыми фасадами, ванной в нише, душем над ванной, раздельным унитазом, серыми стенами, полом из ламината, настольной раковиной, мраморной столешницей, серым полом, шторкой для ванной и белой столешницей с
На фото: ванная комната среднего размера в современном стиле с стеклянными фасадами, коричневыми фасадами, ванной в нише, душем над ванной, раздельным унитазом, серыми стенами, полом из ламината, настольной раковиной, мраморной столешницей, серым полом, шторкой для ванной и белой столешницей с
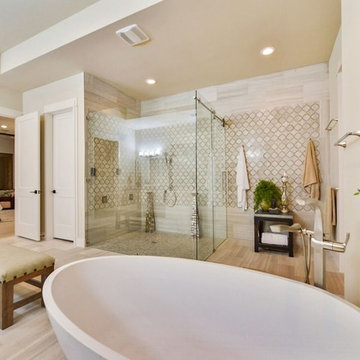
Свежая идея для дизайна: большая главная ванная комната в современном стиле с фасадами в стиле шейкер, белыми фасадами, отдельно стоящей ванной, угловым душем, бежевой плиткой, бежевыми стенами, полом из ламината, настольной раковиной, столешницей из ламината, бежевым полом и душем с распашными дверями - отличное фото интерьера
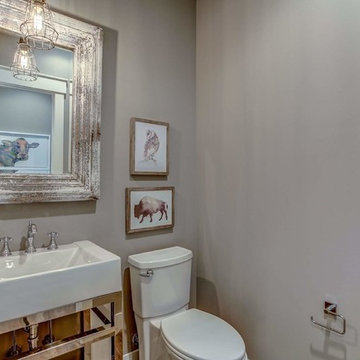
In the powder room we went with a free standing sink and single pendant to keep the space simple.
Пример оригинального дизайна: маленькая ванная комната в стиле кантри с белыми фасадами, унитазом-моноблоком, серыми стенами, полом из ламината, душевой кабиной, настольной раковиной и серым полом для на участке и в саду
Пример оригинального дизайна: маленькая ванная комната в стиле кантри с белыми фасадами, унитазом-моноблоком, серыми стенами, полом из ламината, душевой кабиной, настольной раковиной и серым полом для на участке и в саду
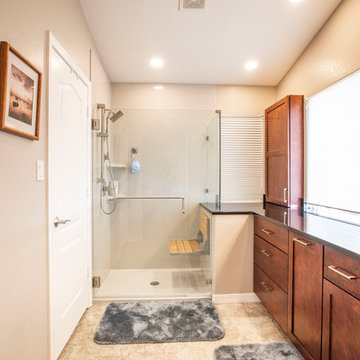
In this we remodel, we completed an updated look to the kitchen, and changed the master bathroom completely! We worked with our client to discuss her needs fully and created the beautiful kitchen and master bathroom in this collection of photos.
Poulin Design Center
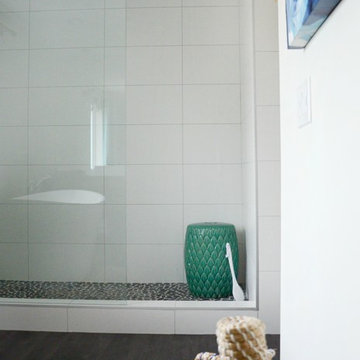
На фото: главная ванная комната среднего размера в скандинавском стиле с открытыми фасадами, фасадами цвета дерева среднего тона, отдельно стоящей ванной, открытым душем, раздельным унитазом, белой плиткой, керамической плиткой, белыми стенами, полом из ламината, настольной раковиной, столешницей из бетона, коричневым полом и душем с раздвижными дверями
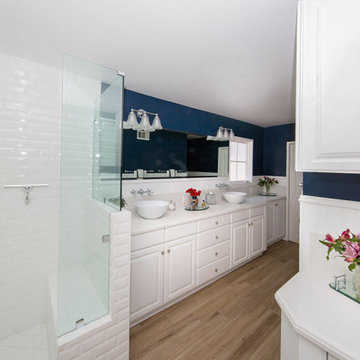
Large bathroom design combines elements from both Modern and Traditional styles. Utilizing the neutral color palette of Modern design and Traditional textures and finishes creates a style that is timeless. A lack of embellishment and decoration creates a sophisticated space. Strait lines, mixed with curved, evokes a balance in the masculine and feminine. Modern tile work combined with traditional materials is often used.
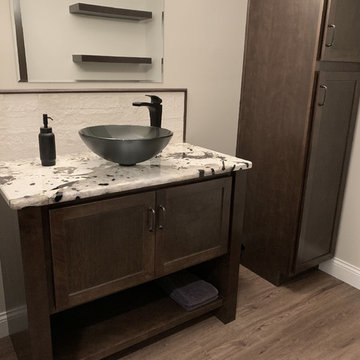
To go along with the design of the kitchen the rest of this home uses the warm Saddle stain by Marsh Furniture. We love the use of the dark stain in conjunction with lighter granite selections for a great contrast.
Designer: Aaron Mauk
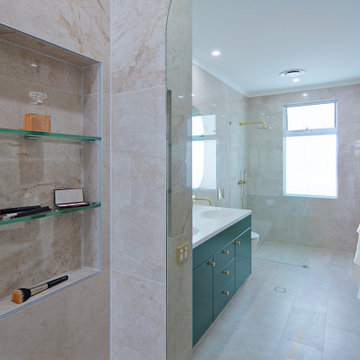
Свежая идея для дизайна: большая главная ванная комната в стиле модернизм с фасадами в стиле шейкер, зелеными фасадами, открытым душем, унитазом-моноблоком, бежевой плиткой, зеркальной плиткой, бежевыми стенами, полом из ламината, настольной раковиной, столешницей из ламината, бежевым полом, открытым душем, белой столешницей, тумбой под две раковины, встроенной тумбой, кессонным потолком и кирпичными стенами - отличное фото интерьера
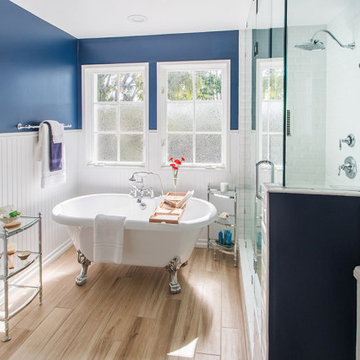
Large bathroom design combines elements from both Modern and Traditional styles. Utilizing the neutral color palette of Modern design and Traditional textures and finishes creates a style that is timeless. A lack of embellishment and decoration creates a sophisticated space. Strait lines, mixed with curved, evokes a balance in the masculine and feminine. Modern tile work combined with traditional materials is often used.
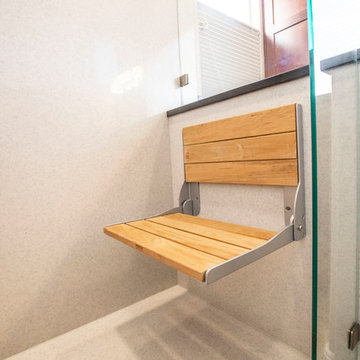
In this we remodel, we completed an updated look to the kitchen, and changed the master bathroom completely! We worked with our client to discuss her needs fully and created the beautiful kitchen and master bathroom in this collection of photos.
Poulin Design Center
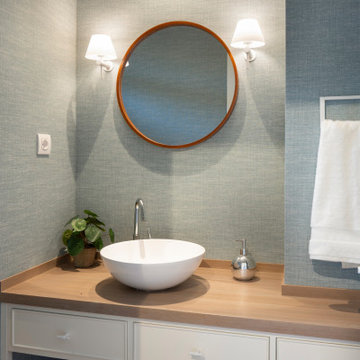
Proyecto de decoración de reforma integral de vivienda: Sube Interiorismo, Bilbao.
Fotografía Erlantz Biderbost
На фото: туалет среднего размера в стиле неоклассика (современная классика) с фасадами островного типа, белыми фасадами, инсталляцией, синей плиткой, синими стенами, полом из ламината, настольной раковиной, столешницей из дерева, коричневым полом, коричневой столешницей, встроенной тумбой и обоями на стенах
На фото: туалет среднего размера в стиле неоклассика (современная классика) с фасадами островного типа, белыми фасадами, инсталляцией, синей плиткой, синими стенами, полом из ламината, настольной раковиной, столешницей из дерева, коричневым полом, коричневой столешницей, встроенной тумбой и обоями на стенах
Санузел с полом из ламината и настольной раковиной – фото дизайна интерьера
10

