Санузел с полом из керамогранита и монолитной раковиной – фото дизайна интерьера
Сортировать:
Бюджет
Сортировать:Популярное за сегодня
41 - 60 из 15 045 фото
1 из 3
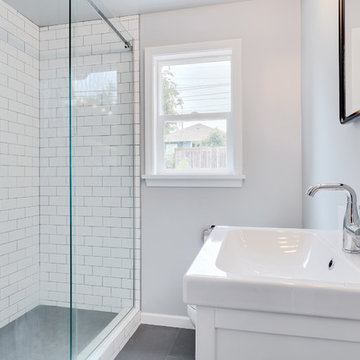
Our clients needed to update the main bathroom for their families growing needs. We removed the bathtub and added a glass shower door to open up the small space and make it feel larger.

Bagno
На фото: маленькая ванная комната в современном стиле с плоскими фасадами, светлыми деревянными фасадами, серой плиткой, керамогранитной плиткой, серыми стенами, полом из керамогранита, монолитной раковиной, столешницей из искусственного кварца, серым полом, душем без бортиков, душем с раздвижными дверями, биде и душевой кабиной для на участке и в саду
На фото: маленькая ванная комната в современном стиле с плоскими фасадами, светлыми деревянными фасадами, серой плиткой, керамогранитной плиткой, серыми стенами, полом из керамогранита, монолитной раковиной, столешницей из искусственного кварца, серым полом, душем без бортиков, душем с раздвижными дверями, биде и душевой кабиной для на участке и в саду
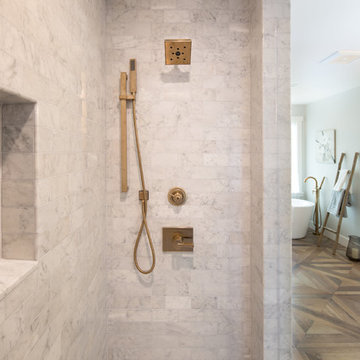
Marcell Puzsar, Bright Room Photography
На фото: большая главная ванная комната в стиле кантри с плоскими фасадами, белыми фасадами, отдельно стоящей ванной, угловым душем, унитазом-моноблоком, белой плиткой, мраморной плиткой, белыми стенами, полом из керамогранита, монолитной раковиной, мраморной столешницей, коричневым полом и душем с распашными дверями
На фото: большая главная ванная комната в стиле кантри с плоскими фасадами, белыми фасадами, отдельно стоящей ванной, угловым душем, унитазом-моноблоком, белой плиткой, мраморной плиткой, белыми стенами, полом из керамогранита, монолитной раковиной, мраморной столешницей, коричневым полом и душем с распашными дверями

A renovated master bathroom in this mid-century house, created a spa-like atmosphere in this small space. To maintain the clean lines, the mirror and slender shelves were recessed into an new 2x6 wall for additional storage. This enabled the wall hung toilet to be mounted in this 'double' exterior wall without protruding into the space. The horizontal lines of the custom teak vanity + recessed shelves work seamlessly with the monolithic vanity top.
Tom Holdsworth Photography

Photographer Peter Rymwid. Designer Jacqueline Currie-Taylor, Gravitate To. Front cover and featured in Design NJ Bathrooms Edition https://www.designnewjersey.com/features/a-calming-place/. Luxury Master Bathroom with His and Her Walk-in Closets
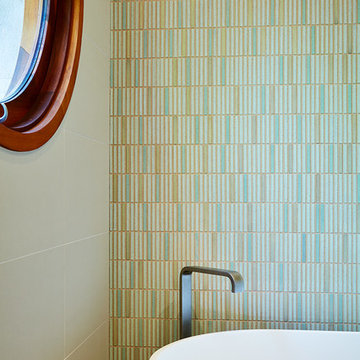
Rhiannon Slatter
Идея дизайна: ванная комната в современном стиле с отдельно стоящей ванной, угловым душем, зеленой плиткой, полом из керамогранита и монолитной раковиной
Идея дизайна: ванная комната в современном стиле с отдельно стоящей ванной, угловым душем, зеленой плиткой, полом из керамогранита и монолитной раковиной
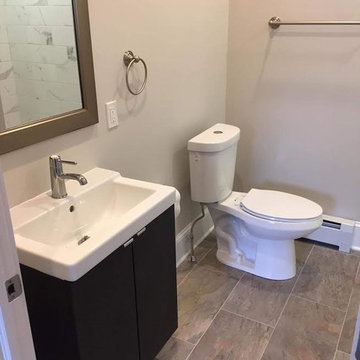
На фото: ванная комната среднего размера в стиле неоклассика (современная классика) с плоскими фасадами, черными фасадами, раздельным унитазом, белой плиткой, керамогранитной плиткой, белыми стенами, душевой кабиной, монолитной раковиной, бежевым полом и полом из керамогранита
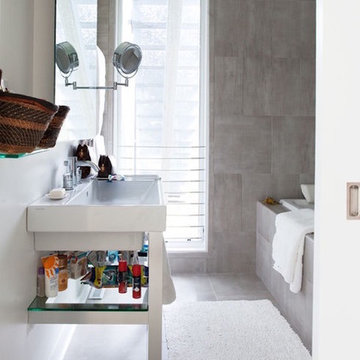
Пример оригинального дизайна: главная ванная комната среднего размера в стиле неоклассика (современная классика) с фасадами островного типа, белыми фасадами, ванной в нише, душем над ванной, унитазом-моноблоком, серой плиткой, белыми стенами, монолитной раковиной, столешницей из искусственного камня, керамогранитной плиткой, полом из керамогранита и серым полом
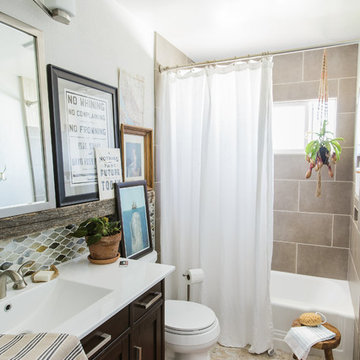
This family hall bath is beautiful and functional. The extra long white shower curtain from Restoration Hardware and shower rod gives height to the small bathroom and takes the feeling of ducking out of the equation.
Storage for TP, hand towels, and all other bathroom necessities are stored in the espresso vanity with legs. The legs give the space a lighter and more airy feel.
The seamless porcelain sink and counter top make for easy clean up. Maximizing the space you live in with storage, style, and function.
Designed by Danielle Perkins of DANIELLE Interior Design & Decor
Taylor Abeel Photography

Master bathroom.
На фото: огромная главная ванная комната в современном стиле с плоскими фасадами, серыми фасадами, отдельно стоящей ванной, открытым душем, серыми стенами, монолитной раковиной, полом из керамогранита, столешницей из искусственного кварца и открытым душем с
На фото: огромная главная ванная комната в современном стиле с плоскими фасадами, серыми фасадами, отдельно стоящей ванной, открытым душем, серыми стенами, монолитной раковиной, полом из керамогранита, столешницей из искусственного кварца и открытым душем с

This project combines two existing studio apartments into a compact 800 sqft. live/work space for a young professional couple in the heart of Chelsea, New York.
The design required some creative space planning to meet the Owner’s requested program for an open plan solution with a private master bedroom suite and separate study that also allowed for entertaining small parties, including the ability to provide a sleeping space for guests.
The solution was to identify areas of overlap within the program that could be addressed with dual-function custom millwork pieces. A bar-stool counter at the open kitchen folds out to become a bench and dining table for formal entertaining. A custom desk folds down with a murphy bed to convert a private study into a guest bedroom area. A series of pocket door connecting the spaces provide both privacy to the master bedroom area when closed, and the option for a completely open layout when opened.
A carefully selected material palette brings a warm, tranquil feel to the space. Reclaimed teak floors run seamlessly through the main spaces to accentuate the open layout. Warm gray lacquered millwork, Centaurus granite slabs, and custom oxidized stainless steel details, give an elegant counterpoint to the natural teak floors. The master bedroom suite and study feature custom Afromosia millwork. The bathrooms are finished with cool toned ceramic tile, custom Afromosia vanities, and minimalist chrome fixtures. Custom LED lighting provides dynamic, energy efficient illumination throughout.
Photography: Mikiko Kikuyama
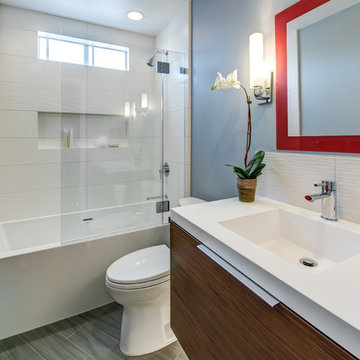
Design By: Design Set Match Construction by: Coyle Home Remodel Photography by: Treve Johnson Photography Tile Materials: Ceramic Tile Design Light & Plumbing Fixtures: Jack London kitchen & Bath Ideabook: http://www.houzz.com/ideabooks/44526431/thumbs/oakland-grand-lake-modern-guest-bath
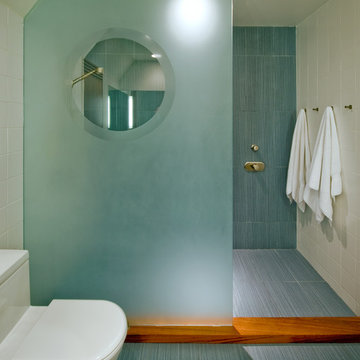
Maxwell MacKenzie
Свежая идея для дизайна: детская ванная комната среднего размера в современном стиле с монолитной раковиной, плоскими фасадами, фасадами цвета дерева среднего тона, столешницей из искусственного камня, угловым душем, унитазом-моноблоком, синей плиткой, керамогранитной плиткой, белыми стенами и полом из керамогранита - отличное фото интерьера
Свежая идея для дизайна: детская ванная комната среднего размера в современном стиле с монолитной раковиной, плоскими фасадами, фасадами цвета дерева среднего тона, столешницей из искусственного камня, угловым душем, унитазом-моноблоком, синей плиткой, керамогранитной плиткой, белыми стенами и полом из керамогранита - отличное фото интерьера
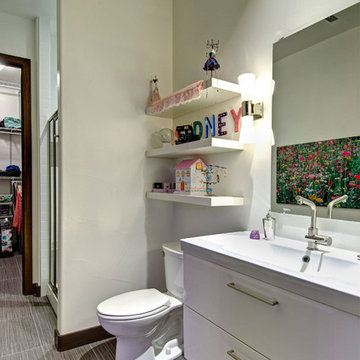
The basement bathroom features textured floor tiles. There is plenty of storage under the sink. ©Finished Basement Company
На фото: ванная комната среднего размера в современном стиле с плоскими фасадами, белыми фасадами, душем в нише, раздельным унитазом, белыми стенами, полом из керамогранита, душевой кабиной, монолитной раковиной, столешницей из искусственного кварца, серым полом, душем с распашными дверями и белой столешницей
На фото: ванная комната среднего размера в современном стиле с плоскими фасадами, белыми фасадами, душем в нише, раздельным унитазом, белыми стенами, полом из керамогранита, душевой кабиной, монолитной раковиной, столешницей из искусственного кварца, серым полом, душем с распашными дверями и белой столешницей

Идея дизайна: детская ванная комната среднего размера в современном стиле с монолитной раковиной, душем над ванной, черной плиткой, разноцветными стенами, плоскими фасадами, серыми фасадами, ванной в нише, раздельным унитазом, керамогранитной плиткой и полом из керамогранита

Powder room with table style vanity that was fabricated in our exclusive Bay Area cabinet shop. Ann Sacks Clodagh Shield tiled wall adds interest to this very small powder room that had previously been a hallway closet.

Идея дизайна: маленький туалет в стиле рустика с фасадами в стиле шейкер, светлыми деревянными фасадами, белой плиткой, керамической плиткой, бежевыми стенами, полом из керамогранита, монолитной раковиной, столешницей из бетона, черным полом, серой столешницей и встроенной тумбой для на участке и в саду

Powder Room
Стильный дизайн: маленький туалет в стиле ретро с раздельным унитазом, черной плиткой, керамической плиткой, черными стенами, полом из керамогранита, монолитной раковиной, столешницей из бетона, серым полом и серой столешницей для на участке и в саду - последний тренд
Стильный дизайн: маленький туалет в стиле ретро с раздельным унитазом, черной плиткой, керамической плиткой, черными стенами, полом из керамогранита, монолитной раковиной, столешницей из бетона, серым полом и серой столешницей для на участке и в саду - последний тренд
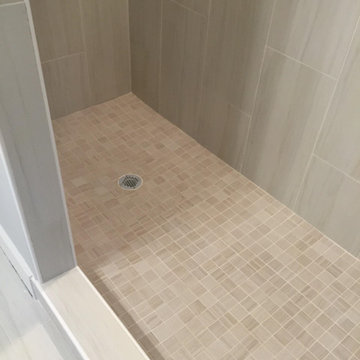
На фото: главная ванная комната среднего размера в современном стиле с плоскими фасадами, черными фасадами, отдельно стоящей ванной, душем в нише, раздельным унитазом, разноцветной плиткой, каменной плиткой, серыми стенами, полом из керамогранита, монолитной раковиной, столешницей из искусственного камня, белым полом и шторкой для ванной
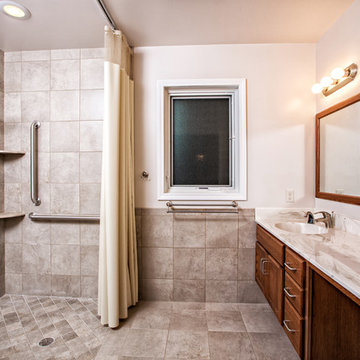
Photo by Brian Walters
На фото: большая ванная комната в классическом стиле с фасадами с утопленной филенкой, темными деревянными фасадами, угловым душем, бежевой плиткой, керамогранитной плиткой, белыми стенами, полом из керамогранита, душевой кабиной, монолитной раковиной, мраморной столешницей, коричневым полом и шторкой для ванной с
На фото: большая ванная комната в классическом стиле с фасадами с утопленной филенкой, темными деревянными фасадами, угловым душем, бежевой плиткой, керамогранитной плиткой, белыми стенами, полом из керамогранита, душевой кабиной, монолитной раковиной, мраморной столешницей, коричневым полом и шторкой для ванной с
Санузел с полом из керамогранита и монолитной раковиной – фото дизайна интерьера
3

