Санузел с полом из керамогранита и монолитной раковиной – фото дизайна интерьера
Сортировать:
Бюджет
Сортировать:Популярное за сегодня
1 - 20 из 15 049 фото
1 из 3

В хозяйской ванной находятся ванная под окном, душ, унитаз, мебель на две раковины. Примечательно расположение отдельно стоящей ванны под окном
Идея дизайна: большая главная ванная комната в современном стиле с плоскими фасадами, красными фасадами, отдельно стоящей ванной, душем в нише, инсталляцией, керамогранитной плиткой, бежевыми стенами, полом из керамогранита, монолитной раковиной, столешницей из искусственного кварца, бежевым полом, душем с распашными дверями, белой столешницей, окном, тумбой под одну раковину и подвесной тумбой
Идея дизайна: большая главная ванная комната в современном стиле с плоскими фасадами, красными фасадами, отдельно стоящей ванной, душем в нише, инсталляцией, керамогранитной плиткой, бежевыми стенами, полом из керамогранита, монолитной раковиной, столешницей из искусственного кварца, бежевым полом, душем с распашными дверями, белой столешницей, окном, тумбой под одну раковину и подвесной тумбой

The newly remodeled hall bath was made more spacious with the addition of a wall-hung toilet. The soffit at the tub was removed, making the space more open and bright. The bold black and white tile and fixtures paired with the green walls matched the homeowners' personality and style.

Catherine "Cie" Stroud Photography
На фото: главная ванная комната среднего размера в современном стиле с синими фасадами, отдельно стоящей ванной, душем в нише, унитазом-моноблоком, белой плиткой, керамогранитной плиткой, белыми стенами, полом из керамогранита, монолитной раковиной, столешницей из искусственного камня, белым полом и душем с распашными дверями
На фото: главная ванная комната среднего размера в современном стиле с синими фасадами, отдельно стоящей ванной, душем в нише, унитазом-моноблоком, белой плиткой, керамогранитной плиткой, белыми стенами, полом из керамогранита, монолитной раковиной, столешницей из искусственного камня, белым полом и душем с распашными дверями

На фото: маленькая ванная комната в стиле модернизм с плоскими фасадами, белыми фасадами, разноцветной плиткой, керамогранитной плиткой, полом из керамогранита, душевой кабиной, монолитной раковиной, столешницей из искусственного кварца, душем с раздвижными дверями, белой столешницей и тумбой под одну раковину для на участке и в саду
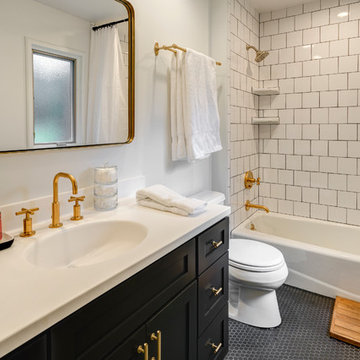
ARC Photography
На фото: маленькая ванная комната в современном стиле с плоскими фасадами, темными деревянными фасадами, ванной в нише, душем над ванной, раздельным унитазом, черно-белой плиткой, керамической плиткой, серыми стенами, полом из керамогранита, душевой кабиной, монолитной раковиной и столешницей из искусственного камня для на участке и в саду с
На фото: маленькая ванная комната в современном стиле с плоскими фасадами, темными деревянными фасадами, ванной в нише, душем над ванной, раздельным унитазом, черно-белой плиткой, керамической плиткой, серыми стенами, полом из керамогранита, душевой кабиной, монолитной раковиной и столешницей из искусственного камня для на участке и в саду с

Brittany M. Powell
Идея дизайна: маленькая ванная комната в стиле модернизм с монолитной раковиной, плоскими фасадами, фасадами цвета дерева среднего тона, отдельно стоящей ванной, душем без бортиков, инсталляцией, серой плиткой, стеклянной плиткой, белыми стенами и полом из керамогранита для на участке и в саду
Идея дизайна: маленькая ванная комната в стиле модернизм с монолитной раковиной, плоскими фасадами, фасадами цвета дерева среднего тона, отдельно стоящей ванной, душем без бортиков, инсталляцией, серой плиткой, стеклянной плиткой, белыми стенами и полом из керамогранита для на участке и в саду
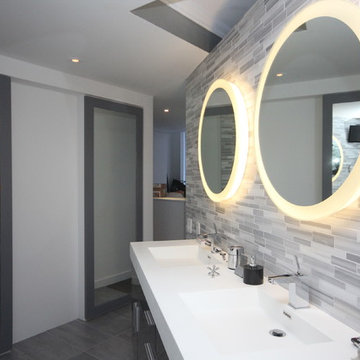
bathroom
На фото: большая главная ванная комната в современном стиле с плоскими фасадами, черными фасадами, серой плиткой, плиткой мозаикой, белыми стенами, монолитной раковиной, столешницей из искусственного кварца, полом из керамогранита, серым полом и зеркалом с подсветкой
На фото: большая главная ванная комната в современном стиле с плоскими фасадами, черными фасадами, серой плиткой, плиткой мозаикой, белыми стенами, монолитной раковиной, столешницей из искусственного кварца, полом из керамогранита, серым полом и зеркалом с подсветкой

Пример оригинального дизайна: детская, серо-белая ванная комната среднего размера в современном стиле с серыми фасадами, ванной в нише, душем над ванной, инсталляцией, серой плиткой, керамогранитной плиткой, серыми стенами, полом из керамогранита, монолитной раковиной, серым полом, душем с распашными дверями, нишей, тумбой под одну раковину, подвесной тумбой и плоскими фасадами

Пример оригинального дизайна: маленькая ванная комната в стиле модернизм с плоскими фасадами, черными фасадами, душем в нише, инсталляцией, черной плиткой, белыми стенами, полом из керамогранита, душевой кабиной, монолитной раковиной, столешницей из искусственного кварца, белым полом, душем с распашными дверями, белой столешницей, окном, тумбой под одну раковину и подвесной тумбой для на участке и в саду

Dark stone, custom cherry cabinetry, misty forest wallpaper, and a luxurious soaker tub mix together to create this spectacular primary bathroom. These returning clients came to us with a vision to transform their builder-grade bathroom into a showpiece, inspired in part by the Japanese garden and forest surrounding their home. Our designer, Anna, incorporated several accessibility-friendly features into the bathroom design; a zero-clearance shower entrance, a tiled shower bench, stylish grab bars, and a wide ledge for transitioning into the soaking tub. Our master cabinet maker and finish carpenters collaborated to create the handmade tapered legs of the cherry cabinets, a custom mirror frame, and new wood trim.

Пример оригинального дизайна: огромная главная ванная комната в морском стиле с плоскими фасадами, светлыми деревянными фасадами, отдельно стоящей ванной, открытым душем, белой плиткой, белыми стенами, полом из керамогранита, монолитной раковиной, мраморной столешницей, белым полом, открытым душем, белой столешницей, сиденьем для душа, тумбой под одну раковину, подвесной тумбой, потолком из вагонки и стенами из вагонки
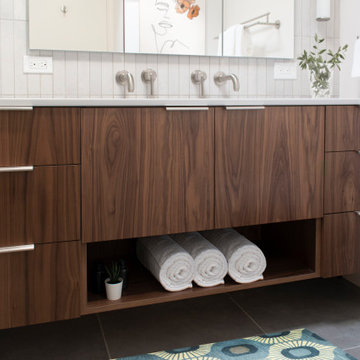
Custom mid-century modern family bath combines modern touches with timeless style.
Свежая идея для дизайна: маленькая главная ванная комната в стиле ретро с плоскими фасадами, фасадами цвета дерева среднего тона, унитазом-моноблоком, белой плиткой, керамогранитной плиткой, белыми стенами, полом из керамогранита, монолитной раковиной, столешницей из искусственного камня, серым полом, белой столешницей, тумбой под две раковины, напольной тумбой, ванной в нише, душем над ванной и душем с раздвижными дверями для на участке и в саду - отличное фото интерьера
Свежая идея для дизайна: маленькая главная ванная комната в стиле ретро с плоскими фасадами, фасадами цвета дерева среднего тона, унитазом-моноблоком, белой плиткой, керамогранитной плиткой, белыми стенами, полом из керамогранита, монолитной раковиной, столешницей из искусственного камня, серым полом, белой столешницей, тумбой под две раковины, напольной тумбой, ванной в нише, душем над ванной и душем с раздвижными дверями для на участке и в саду - отличное фото интерьера

Пример оригинального дизайна: большая главная ванная комната в современном стиле с плоскими фасадами, коричневыми фасадами, отдельно стоящей ванной, душевой комнатой, унитазом-моноблоком, керамогранитной плиткой, белыми стенами, полом из керамогранита, монолитной раковиной, бежевым полом, открытым душем, белой столешницей, тумбой под две раковины, подвесной тумбой и сводчатым потолком
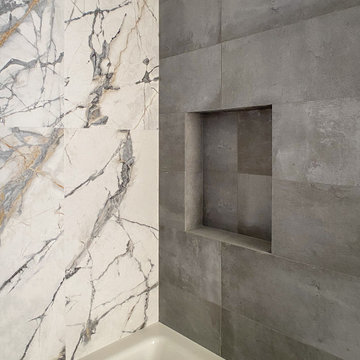
Home addition and remodel. Two new bedroom and bathroom.
Пример оригинального дизайна: маленькая главная ванная комната в современном стиле с плоскими фасадами, серыми фасадами, ванной в нише, душем в нише, инсталляцией, серой плиткой, керамогранитной плиткой, серыми стенами, полом из керамогранита, монолитной раковиной, столешницей из искусственного кварца, серым полом, открытым душем, белой столешницей, нишей, тумбой под одну раковину и подвесной тумбой для на участке и в саду
Пример оригинального дизайна: маленькая главная ванная комната в современном стиле с плоскими фасадами, серыми фасадами, ванной в нише, душем в нише, инсталляцией, серой плиткой, керамогранитной плиткой, серыми стенами, полом из керамогранита, монолитной раковиной, столешницей из искусственного кварца, серым полом, открытым душем, белой столешницей, нишей, тумбой под одну раковину и подвесной тумбой для на участке и в саду

This Waukesha bathroom remodel was unique because the homeowner needed wheelchair accessibility. We designed a beautiful master bathroom and met the client’s ADA bathroom requirements.
Original Space
The old bathroom layout was not functional or safe. The client could not get in and out of the shower or maneuver around the vanity or toilet. The goal of this project was ADA accessibility.
ADA Bathroom Requirements
All elements of this bathroom and shower were discussed and planned. Every element of this Waukesha master bathroom is designed to meet the unique needs of the client. Designing an ADA bathroom requires thoughtful consideration of showering needs.
Open Floor Plan – A more open floor plan allows for the rotation of the wheelchair. A 5-foot turning radius allows the wheelchair full access to the space.
Doorways – Sliding barn doors open with minimal force. The doorways are 36” to accommodate a wheelchair.
Curbless Shower – To create an ADA shower, we raised the sub floor level in the bedroom. There is a small rise at the bedroom door and the bathroom door. There is a seamless transition to the shower from the bathroom tile floor.
Grab Bars – Decorative grab bars were installed in the shower, next to the toilet and next to the sink (towel bar).
Handheld Showerhead – The handheld Delta Palm Shower slips over the hand for easy showering.
Shower Shelves – The shower storage shelves are minimalistic and function as handhold points.
Non-Slip Surface – Small herringbone ceramic tile on the shower floor prevents slipping.
ADA Vanity – We designed and installed a wheelchair accessible bathroom vanity. It has clearance under the cabinet and insulated pipes.
Lever Faucet – The faucet is offset so the client could reach it easier. We installed a lever operated faucet that is easy to turn on/off.
Integrated Counter/Sink – The solid surface counter and sink is durable and easy to clean.
ADA Toilet – The client requested a bidet toilet with a self opening and closing lid. ADA bathroom requirements for toilets specify a taller height and more clearance.
Heated Floors – WarmlyYours heated floors add comfort to this beautiful space.
Linen Cabinet – A custom linen cabinet stores the homeowners towels and toiletries.
Style
The design of this bathroom is light and airy with neutral tile and simple patterns. The cabinetry matches the existing oak woodwork throughout the home.
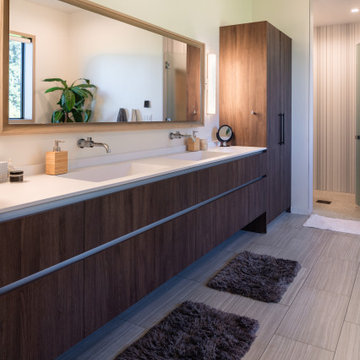
This new build in Battle Ground is the true definition of "modern farmhouse". Yes it's actually a modern house on a farm! The kitchen opens up to the outdoor entertaining area and has a nice open layout. The coffee bar on the side gets lots of use from all of the family members and keeps people out of the cooking area if they need to grab a cup of coffee or tea. Appliances are Miele and Fisher & Paykel. The bar-top is black Fenix.

Архитектор-дизайнер: Ирина Килина
Дизайнер: Екатерина Дудкина
На фото: маленькая ванная комната в современном стиле с плоскими фасадами, коричневыми фасадами, угловым душем, инсталляцией, бежевой плиткой, керамогранитной плиткой, бежевыми стенами, полом из керамогранита, душевой кабиной, монолитной раковиной, столешницей из искусственного камня, черным полом, душем с распашными дверями, белой столешницей, сиденьем для душа, тумбой под одну раковину и подвесной тумбой для на участке и в саду с
На фото: маленькая ванная комната в современном стиле с плоскими фасадами, коричневыми фасадами, угловым душем, инсталляцией, бежевой плиткой, керамогранитной плиткой, бежевыми стенами, полом из керамогранита, душевой кабиной, монолитной раковиной, столешницей из искусственного камня, черным полом, душем с распашными дверями, белой столешницей, сиденьем для душа, тумбой под одну раковину и подвесной тумбой для на участке и в саду с
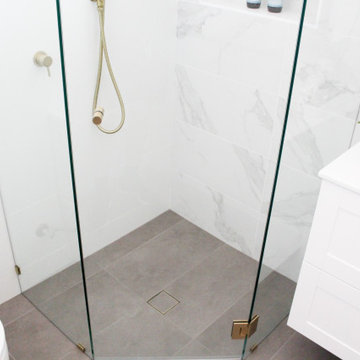
Ensuite, Small Bathrooms, Tiny Bathrooms, Frameless Shower Screen, Hampton Vanity, Shaker Style Vanity, Marble Feature Wall, Brushed Brass Tapware, Brushed Brass Shower Combo

This year might just be the year of the bathrooms. Since January, I have been working on six different bathroom projects. They range from full to partial renovation projects. I recently finished the design plans for the three bathrooms at the #themanchesterflip. I have also worked on a very cool master bathroom design project that has been approved and the work is scheduled to start by March. And then, there were the two fulls baths from #clientkoko that are now completed. Today I am happy to share the first one of them.
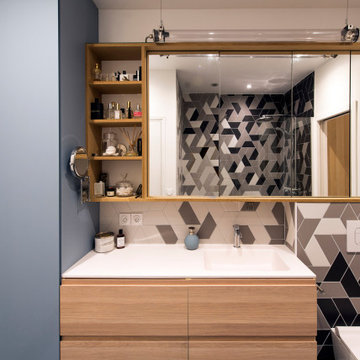
На фото: ванная комната среднего размера в современном стиле с плоскими фасадами, светлыми деревянными фасадами, черной плиткой, серой плиткой, белой плиткой, керамогранитной плиткой, серыми стенами, полом из керамогранита, душевой кабиной, монолитной раковиной, серым полом, белой столешницей, тумбой под две раковины и напольной тумбой
Санузел с полом из керамогранита и монолитной раковиной – фото дизайна интерьера
1

