Санузел с полом из керамической плитки и зеленым полом – фото дизайна интерьера
Сортировать:
Бюджет
Сортировать:Популярное за сегодня
101 - 120 из 703 фото
1 из 3
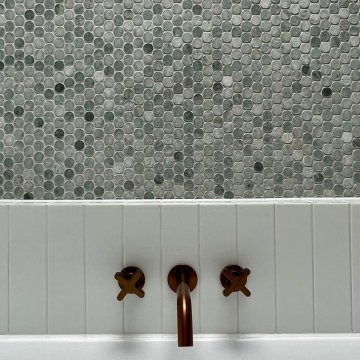
We were tasked to transform this long, narrow Victorian terrace into a modern space while maintaining some character from the era.
We completely re-worked the floor plan on this project. We opened up the back of this home, by removing a number of walls and levelling the floors throughout to create a space that flows harmoniously from the entry all the way through to the deck at the rear of the property.
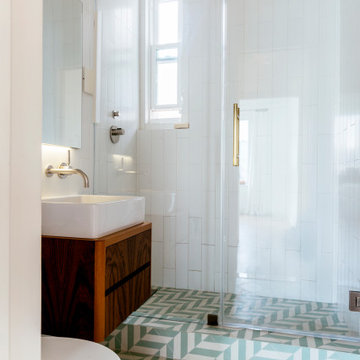
We gutted two bathrooms and sourced encaustic tile to channel a Mediterranean-inspired aesthetic that exudes both modernism and tradition. Lighting played a crucial part in the design process with modern fixtures sprinkled throughout the space
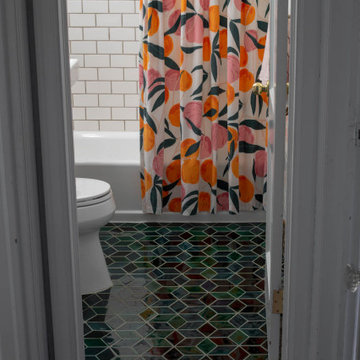
Medium Diamonds - 47 Vermont Pine, 1036E Bluegrass
Идея дизайна: маленькая детская ванная комната в скандинавском стиле с белыми фасадами, накладной ванной, душем в нише, унитазом-моноблоком, белой плиткой, керамической плиткой, белыми стенами, полом из керамической плитки, подвесной раковиной, зеленым полом, шторкой для ванной и белой столешницей для на участке и в саду
Идея дизайна: маленькая детская ванная комната в скандинавском стиле с белыми фасадами, накладной ванной, душем в нише, унитазом-моноблоком, белой плиткой, керамической плиткой, белыми стенами, полом из керамической плитки, подвесной раковиной, зеленым полом, шторкой для ванной и белой столешницей для на участке и в саду
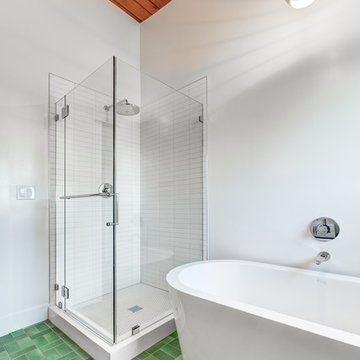
Стильный дизайн: главная ванная комната среднего размера в стиле ретро с отдельно стоящей ванной, угловым душем, белой плиткой, керамической плиткой, белыми стенами, полом из керамической плитки, настольной раковиной, зеленым полом, душем с распашными дверями и белой столешницей - последний тренд
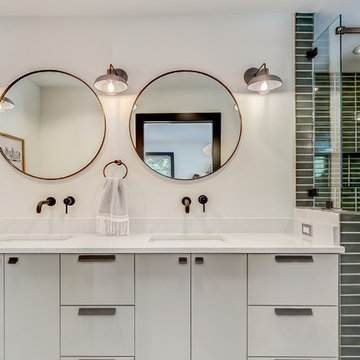
На фото: главная ванная комната среднего размера в современном стиле с плоскими фасадами, серыми фасадами, открытым душем, унитазом-моноблоком, зеленой плиткой, керамической плиткой, белыми стенами, полом из керамической плитки, врезной раковиной, столешницей из кварцита, зеленым полом и душем с раздвижными дверями
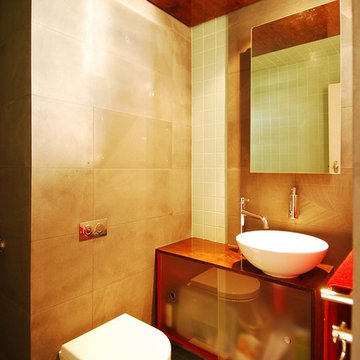
Стильный дизайн: маленькая ванная комната в стиле модернизм с стеклянными фасадами, темными деревянными фасадами, открытым душем, инсталляцией, зеленой плиткой, керамической плиткой, зелеными стенами, полом из керамической плитки, душевой кабиной, настольной раковиной, столешницей из искусственного кварца, зеленым полом, открытым душем, коричневой столешницей, тумбой под одну раковину и подвесной тумбой для на участке и в саду - последний тренд
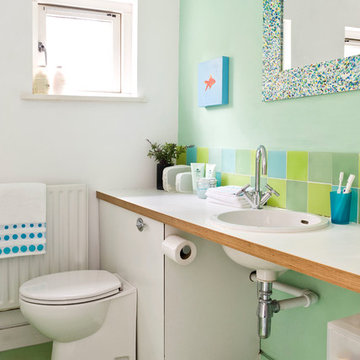
Mark Welsh, Metro Design
Идея дизайна: ванная комната в морском стиле с накладной раковиной, столешницей из дерева, раздельным унитазом, зеленой плиткой, керамической плиткой, зелеными стенами, полом из керамической плитки, зеленым полом и белой столешницей
Идея дизайна: ванная комната в морском стиле с накладной раковиной, столешницей из дерева, раздельным унитазом, зеленой плиткой, керамической плиткой, зелеными стенами, полом из керамической плитки, зеленым полом и белой столешницей
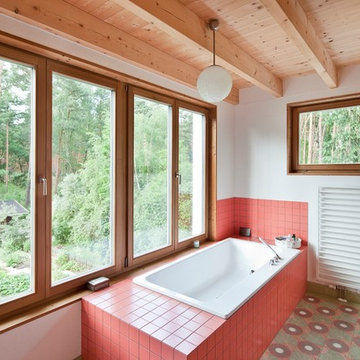
Стильный дизайн: ванная комната среднего размера в скандинавском стиле с накладной ванной, красной плиткой, керамической плиткой, белыми стенами, полом из керамической плитки, зеленым полом и деревянным потолком - последний тренд

This 1956 John Calder Mackay home had been poorly renovated in years past. We kept the 1400 sqft footprint of the home, but re-oriented and re-imagined the bland white kitchen to a midcentury olive green kitchen that opened up the sight lines to the wall of glass facing the rear yard. We chose materials that felt authentic and appropriate for the house: handmade glazed ceramics, bricks inspired by the California coast, natural white oaks heavy in grain, and honed marbles in complementary hues to the earth tones we peppered throughout the hard and soft finishes. This project was featured in the Wall Street Journal in April 2022.
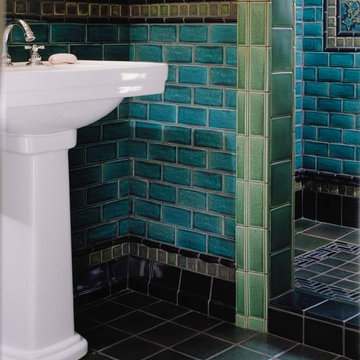
Elaborate bathroom tilework by Motawi featuring Tapestry art tile
Стильный дизайн: ванная комната в стиле фьюжн с бежевыми стенами, полом из керамической плитки и зеленым полом - последний тренд
Стильный дизайн: ванная комната в стиле фьюжн с бежевыми стенами, полом из керамической плитки и зеленым полом - последний тренд
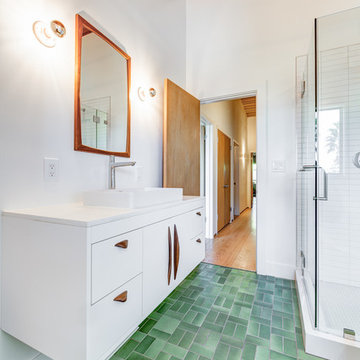
Идея дизайна: главная ванная комната среднего размера в стиле ретро с плоскими фасадами, белыми фасадами, угловым душем, белой плиткой, керамической плиткой, белыми стенами, полом из керамической плитки, настольной раковиной, столешницей из искусственного кварца, белой столешницей, зеленым полом и душем с распашными дверями
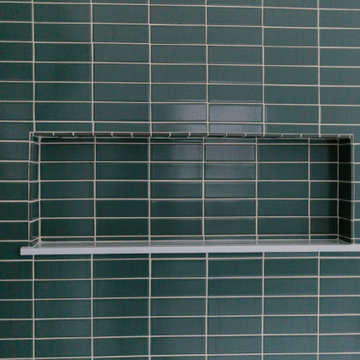
Continue your shower tile into the niche to make it the niche of your bathroom design. Seen here is our 2x6 blue green Flagstone Glaze in a stacked pattern.
DESIGN
The Chris & Claude Co.
PHOTOS
Kinna Shaffer, Hailey Patrick
Tile Shown: 6" Hexagon, 2x6, 3x3 in Flagstone
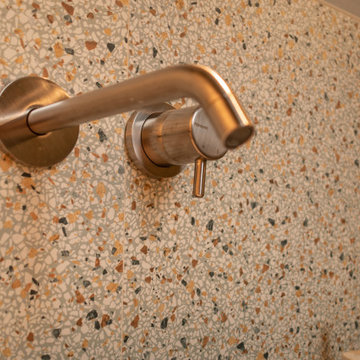
Пример оригинального дизайна: маленькая ванная комната в современном стиле с светлыми деревянными фасадами, душем без бортиков, раздельным унитазом, разноцветной плиткой, плиткой мозаикой, серыми стенами, полом из керамической плитки, душевой кабиной, настольной раковиной, столешницей из дерева, зеленым полом, душем с раздвижными дверями, коричневой столешницей, нишей, тумбой под одну раковину и подвесной тумбой для на участке и в саду
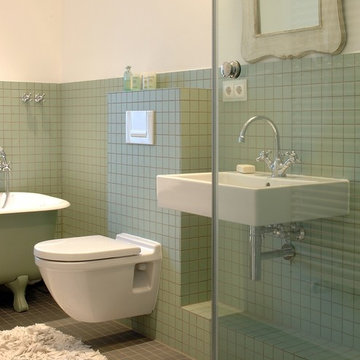
На фото: маленькая ванная комната в современном стиле с ванной на ножках, инсталляцией, зеленой плиткой, керамической плиткой, белыми стенами, полом из керамической плитки, душевой кабиной, подвесной раковиной и зеленым полом для на участке и в саду
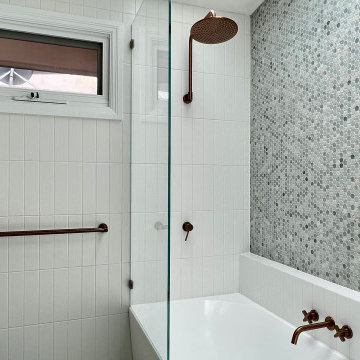
We were tasked to transform this long, narrow Victorian terrace into a modern space while maintaining some character from the era.
We completely re-worked the floor plan on this project. We opened up the back of this home, by removing a number of walls and levelling the floors throughout to create a space that flows harmoniously from the entry all the way through to the deck at the rear of the property.
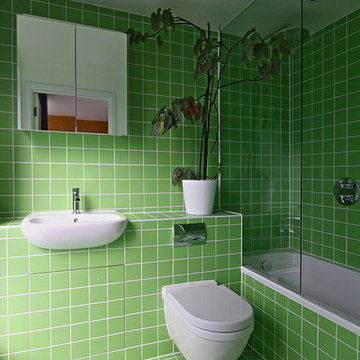
Emma Carter
Источник вдохновения для домашнего уюта: главная ванная комната среднего размера в стиле модернизм с зелеными фасадами, накладной ванной, душем над ванной, инсталляцией, зеленой плиткой, керамической плиткой, зелеными стенами, полом из керамической плитки, накладной раковиной, столешницей из плитки, зеленым полом и зеленой столешницей
Источник вдохновения для домашнего уюта: главная ванная комната среднего размера в стиле модернизм с зелеными фасадами, накладной ванной, душем над ванной, инсталляцией, зеленой плиткой, керамической плиткой, зелеными стенами, полом из керамической плитки, накладной раковиной, столешницей из плитки, зеленым полом и зеленой столешницей
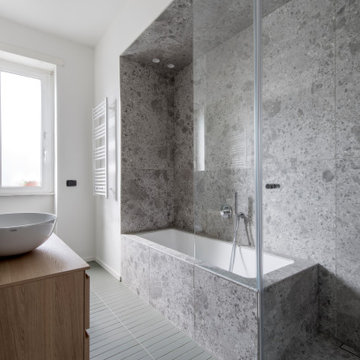
bagno con vasca e doccia uniti in nicchia.
vasca kaldewei rivestita sia sul top che lateralmente in ariostea ceppo di gre abbinato a piastrelle a listelli su parete opposta e pavimento colore verde
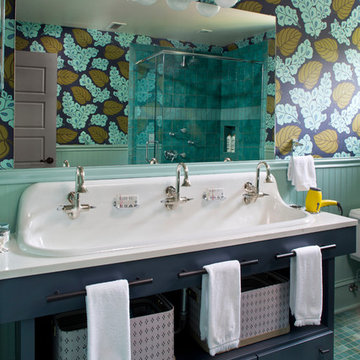
This kid's bathroom only needed a few changes, as the clients (and we) already loved the existing wallpaper. We switched out the light fixture to be more current and added the under sink storage to fill the space more intentionally and give the kids more room for storage.
Photo by Emily Minton Redfield
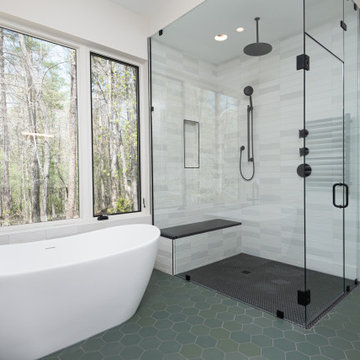
На фото: главная ванная комната среднего размера в стиле модернизм с плоскими фасадами, темными деревянными фасадами, отдельно стоящей ванной, душем в нише, унитазом-моноблоком, белой плиткой, керамической плиткой, белыми стенами, полом из керамической плитки, врезной раковиной, столешницей из гранита, зеленым полом, душем с распашными дверями, черной столешницей, сиденьем для душа, тумбой под две раковины и подвесной тумбой с

The owners of this classic “old-growth Oak trim-work and arches” 1½ story 2 BR Tudor were looking to increase the size and functionality of their first-floor bath. Their wish list included a walk-in steam shower, tiled floors and walls. They wanted to incorporate those arches where possible – a style echoed throughout the home. They also were looking for a way for someone using a wheelchair to easily access the room.
The project began by taking the former bath down to the studs and removing part of the east wall. Space was created by relocating a portion of a closet in the adjacent bedroom and part of a linen closet located in the hallway. Moving the commode and a new cabinet into the newly created space creates an illusion of a much larger bath and showcases the shower. The linen closet was converted into a shallow medicine cabinet accessed using the existing linen closet door.
The door to the bath itself was enlarged, and a pocket door installed to enhance traffic flow.
The walk-in steam shower uses a large glass door that opens in or out. The steam generator is in the basement below, saving space. The tiled shower floor is crafted with sliced earth pebbles mosaic tiling. Coy fish are incorporated in the design surrounding the drain.
Shower walls and vanity area ceilings are constructed with 3” X 6” Kyle Subway tile in dark green. The light from the two bright windows plays off the surface of the Subway tile is an added feature.
The remaining bath floor is made 2” X 2” ceramic tile, surrounded with more of the pebble tiling found in the shower and trying the two rooms together. The right choice of grout is the final design touch for this beautiful floor.
The new vanity is located where the original tub had been, repeating the arch as a key design feature. The Vanity features a granite countertop and large under-mounted sink with brushed nickel fixtures. The white vanity cabinet features two sets of large drawers.
The untiled walls feature a custom wallpaper of Henri Rousseau’s “The Equatorial Jungle, 1909,” featured in the national gallery of art. https://www.nga.gov/collection/art-object-page.46688.html
The owners are delighted in the results. This is their forever home.
Санузел с полом из керамической плитки и зеленым полом – фото дизайна интерьера
6

