Санузел с полом из керамической плитки и зеленой столешницей – фото дизайна интерьера
Сортировать:
Бюджет
Сортировать:Популярное за сегодня
41 - 60 из 277 фото
1 из 3
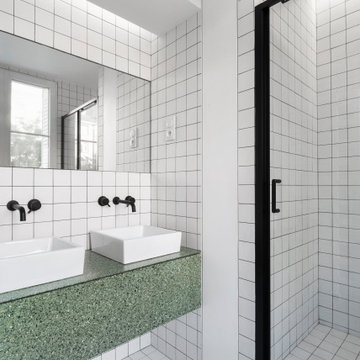
Salle d'eau, carrelage 10x10
Пример оригинального дизайна: ванная комната в современном стиле с фасадами с декоративным кантом, белыми фасадами, душем без бортиков, белой плиткой, керамической плиткой, белыми стенами, полом из керамической плитки, столешницей терраццо, белым полом, душем с раздвижными дверями, зеленой столешницей и встроенной тумбой
Пример оригинального дизайна: ванная комната в современном стиле с фасадами с декоративным кантом, белыми фасадами, душем без бортиков, белой плиткой, керамической плиткой, белыми стенами, полом из керамической плитки, столешницей терраццо, белым полом, душем с раздвижными дверями, зеленой столешницей и встроенной тумбой
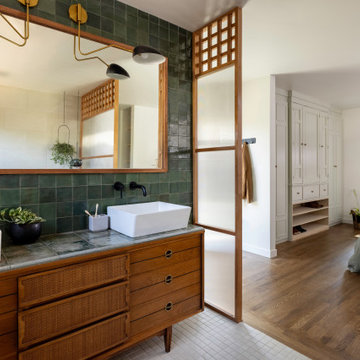
Antique dresser turned tiled bathroom vanity has custom screen walls built to provide privacy between the multi green tiled shower and neutral colored and zen ensuite bedroom.
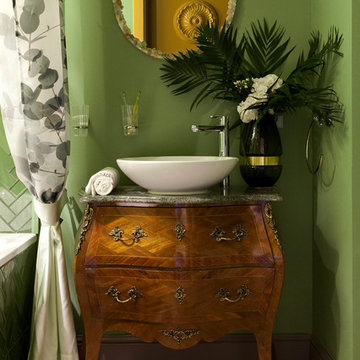
фотограф Юрий Гришко
Свежая идея для дизайна: маленькая главная ванная комната в классическом стиле с зеленой плиткой, стеклянной плиткой, зелеными стенами, полом из керамической плитки, мраморной столешницей, шторкой для ванной, зеленой столешницей, темными деревянными фасадами, настольной раковиной и бежевым полом для на участке и в саду - отличное фото интерьера
Свежая идея для дизайна: маленькая главная ванная комната в классическом стиле с зеленой плиткой, стеклянной плиткой, зелеными стенами, полом из керамической плитки, мраморной столешницей, шторкой для ванной, зеленой столешницей, темными деревянными фасадами, настольной раковиной и бежевым полом для на участке и в саду - отличное фото интерьера
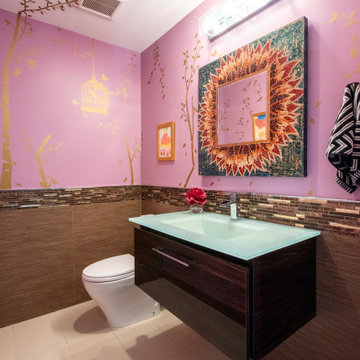
A guest bathroom with lots of personality! Contemporary tiles and a modern floating cabinet a with glass sink are the perfect base for an interesting mix of styles that all work together to create this unique guest bath.
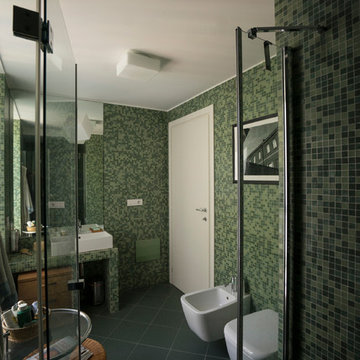
Liadesign
На фото: маленькая главная ванная комната в современном стиле с столешницей из плитки, душем в нише, раздельным унитазом, зеленой плиткой, плиткой мозаикой, зелеными стенами, полом из керамической плитки, плоскими фасадами, светлыми деревянными фасадами, раковиной с несколькими смесителями, зеленым полом, душем с распашными дверями и зеленой столешницей для на участке и в саду
На фото: маленькая главная ванная комната в современном стиле с столешницей из плитки, душем в нише, раздельным унитазом, зеленой плиткой, плиткой мозаикой, зелеными стенами, полом из керамической плитки, плоскими фасадами, светлыми деревянными фасадами, раковиной с несколькими смесителями, зеленым полом, душем с распашными дверями и зеленой столешницей для на участке и в саду
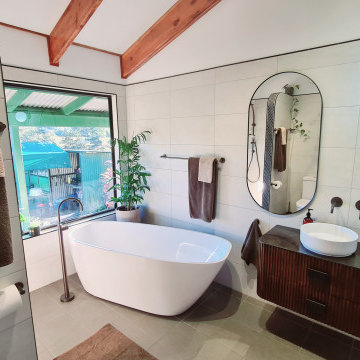
Contemporary farm house renovation.
Пример оригинального дизайна: большая главная ванная комната в современном стиле с фасадами островного типа, темными деревянными фасадами, отдельно стоящей ванной, открытым душем, унитазом-моноблоком, бежевой плиткой, керамической плиткой, белыми стенами, полом из керамической плитки, настольной раковиной, столешницей из талькохлорита, разноцветным полом, открытым душем, зеленой столешницей, нишей, тумбой под одну раковину, подвесной тумбой, сводчатым потолком и стенами из вагонки
Пример оригинального дизайна: большая главная ванная комната в современном стиле с фасадами островного типа, темными деревянными фасадами, отдельно стоящей ванной, открытым душем, унитазом-моноблоком, бежевой плиткой, керамической плиткой, белыми стенами, полом из керамической плитки, настольной раковиной, столешницей из талькохлорита, разноцветным полом, открытым душем, зеленой столешницей, нишей, тумбой под одну раковину, подвесной тумбой, сводчатым потолком и стенами из вагонки
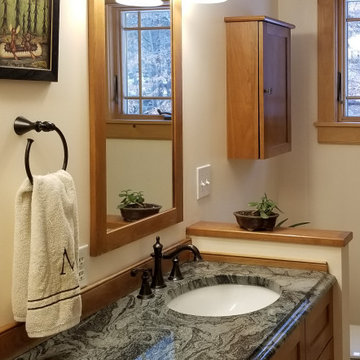
Cherry throughout this bathroom from the Custom made Cherry vanity, to the custom mirror and medicine cabinet to match. The owner wanted all areas of the house to have a balance and feel that was well thought out, execution was perfect!
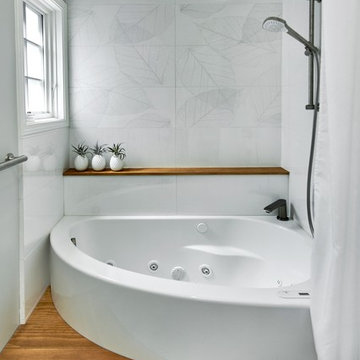
A curved tub tucks into a corner. The shower curtain attached to a flexible curtain track attached to the ceiling. Accoya moisture resistant wood soap ledge and floor step warm up the color scheme. A grab bear stretches to the the bath step, also serves as a towel bar
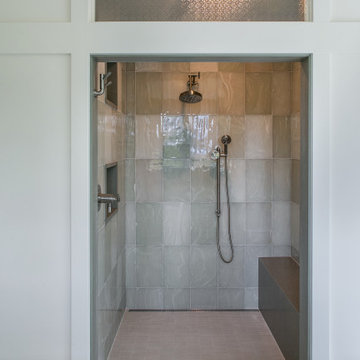
View of the entry to the shower alcove in the Master Bathroom with transom above.
Shower pan is United Tile Corp 1"x4" Fabrique in "Cotton" and shower walls are Sonoma Tilemakers 10"x16" Montage in "Amaluna Glossy," set in a vertical pattern. Soap niches and shower bench are Teltos Quartz in "Green Paper."
Shower head, valve and robe hook are from the Brizo Litze collection in Luxe Nickel.
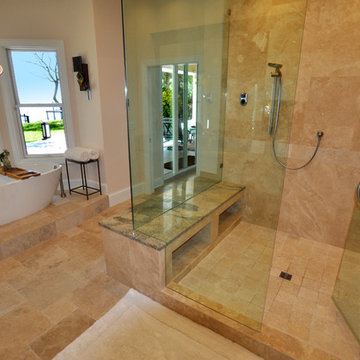
Raif Fluker Photography
Свежая идея для дизайна: большая главная ванная комната в стиле неоклассика (современная классика) с фасадами в стиле шейкер, темными деревянными фасадами, отдельно стоящей ванной, угловым душем, бежевой плиткой, керамической плиткой, бежевыми стенами, полом из керамической плитки, врезной раковиной, стеклянной столешницей, бежевым полом, душем с распашными дверями и зеленой столешницей - отличное фото интерьера
Свежая идея для дизайна: большая главная ванная комната в стиле неоклассика (современная классика) с фасадами в стиле шейкер, темными деревянными фасадами, отдельно стоящей ванной, угловым душем, бежевой плиткой, керамической плиткой, бежевыми стенами, полом из керамической плитки, врезной раковиной, стеклянной столешницей, бежевым полом, душем с распашными дверями и зеленой столешницей - отличное фото интерьера
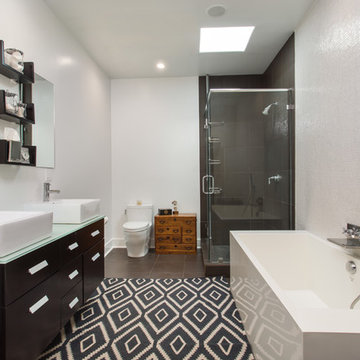
White walls and tile help make this bathroom bigger and brighter. Contemporary fixtures, a floating vanity with vessel sinks and the unique tub give the room a spa like feel. Adding dark tile to the corner shower helps set it apart and give it an accent wall. Adding a great indoor/outdoor rug gives the room texture and style without committing to a bold floor tile. Roberto Garcia Photography
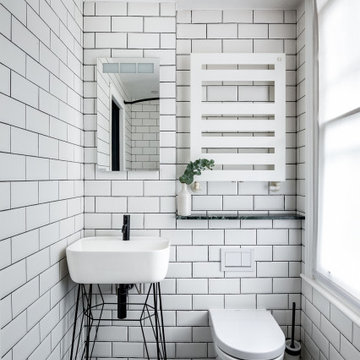
A monochrome wet room with white metro tiles and dark grouting, white enamel towel rail, wall mounted toilet by Philippe Starck, black taps by Vola and Ex.t Gus washstand and basin.
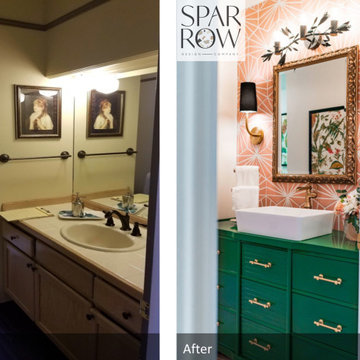
We transformed a nondescript bathroom from the 1980s, with linoleum and a soffit over the dated vanity into a retro-eclectic oasis for the family and their guests.
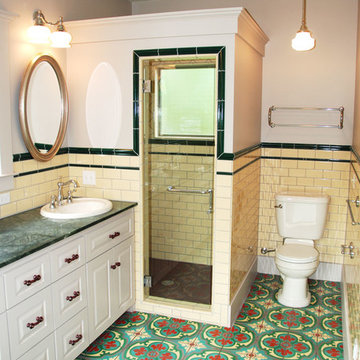
Robert Brett Pitt A.I.A.
На фото: главная ванная комната среднего размера в средиземноморском стиле с фасадами с выступающей филенкой, белыми фасадами, угловым душем, раздельным унитазом, желтой плиткой, плиткой кабанчик, бежевыми стенами, полом из керамической плитки, накладной раковиной, разноцветным полом, душем с распашными дверями и зеленой столешницей
На фото: главная ванная комната среднего размера в средиземноморском стиле с фасадами с выступающей филенкой, белыми фасадами, угловым душем, раздельным унитазом, желтой плиткой, плиткой кабанчик, бежевыми стенами, полом из керамической плитки, накладной раковиной, разноцветным полом, душем с распашными дверями и зеленой столешницей
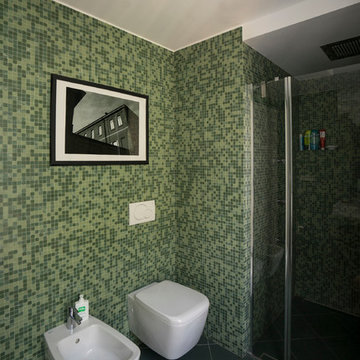
Liadesign
Источник вдохновения для домашнего уюта: маленькая главная ванная комната в современном стиле с столешницей из плитки, душем в нише, раздельным унитазом, зеленой плиткой, плиткой мозаикой, зелеными стенами, полом из керамической плитки, плоскими фасадами, светлыми деревянными фасадами, раковиной с несколькими смесителями, зеленым полом, душем с распашными дверями и зеленой столешницей для на участке и в саду
Источник вдохновения для домашнего уюта: маленькая главная ванная комната в современном стиле с столешницей из плитки, душем в нише, раздельным унитазом, зеленой плиткой, плиткой мозаикой, зелеными стенами, полом из керамической плитки, плоскими фасадами, светлыми деревянными фасадами, раковиной с несколькими смесителями, зеленым полом, душем с распашными дверями и зеленой столешницей для на участке и в саду
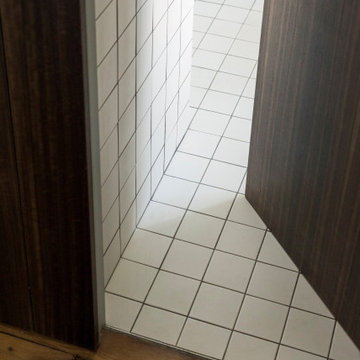
Salle d'eau, carrelage 10x10
Источник вдохновения для домашнего уюта: ванная комната в современном стиле с фасадами с декоративным кантом, белыми фасадами, душем без бортиков, белой плиткой, керамической плиткой, белыми стенами, полом из керамической плитки, столешницей терраццо, белым полом, душем с раздвижными дверями, зеленой столешницей и встроенной тумбой
Источник вдохновения для домашнего уюта: ванная комната в современном стиле с фасадами с декоративным кантом, белыми фасадами, душем без бортиков, белой плиткой, керамической плиткой, белыми стенами, полом из керамической плитки, столешницей терраццо, белым полом, душем с раздвижными дверями, зеленой столешницей и встроенной тумбой
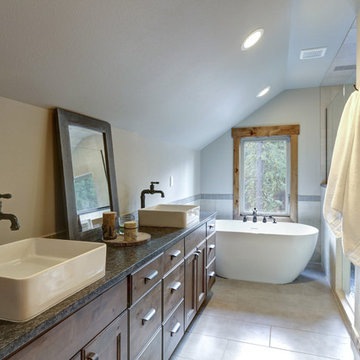
Источник вдохновения для домашнего уюта: маленькая главная ванная комната в стиле кантри с фасадами островного типа, коричневыми фасадами, отдельно стоящей ванной, душем без бортиков, раздельным унитазом, серой плиткой, керамогранитной плиткой, серыми стенами, полом из керамической плитки, настольной раковиной, столешницей из талькохлорита, серым полом, душем с распашными дверями и зеленой столешницей для на участке и в саду
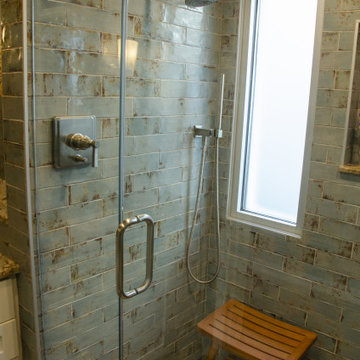
The owners of this classic “old-growth Oak trim-work and arches” 1½ story 2 BR Tudor were looking to increase the size and functionality of their first-floor bath. Their wish list included a walk-in steam shower, tiled floors and walls. They wanted to incorporate those arches where possible – a style echoed throughout the home. They also were looking for a way for someone using a wheelchair to easily access the room.
The project began by taking the former bath down to the studs and removing part of the east wall. Space was created by relocating a portion of a closet in the adjacent bedroom and part of a linen closet located in the hallway. Moving the commode and a new cabinet into the newly created space creates an illusion of a much larger bath and showcases the shower. The linen closet was converted into a shallow medicine cabinet accessed using the existing linen closet door.
The door to the bath itself was enlarged, and a pocket door installed to enhance traffic flow.
The walk-in steam shower uses a large glass door that opens in or out. The steam generator is in the basement below, saving space. The tiled shower floor is crafted with sliced earth pebbles mosaic tiling. Coy fish are incorporated in the design surrounding the drain.
Shower walls and vanity area ceilings are constructed with 3” X 6” Kyle Subway tile in dark green. The light from the two bright windows plays off the surface of the Subway tile is an added feature.
The remaining bath floor is made 2” X 2” ceramic tile, surrounded with more of the pebble tiling found in the shower and trying the two rooms together. The right choice of grout is the final design touch for this beautiful floor.
The new vanity is located where the original tub had been, repeating the arch as a key design feature. The Vanity features a granite countertop and large under-mounted sink with brushed nickel fixtures. The white vanity cabinet features two sets of large drawers.
The untiled walls feature a custom wallpaper of Henri Rousseau’s “The Equatorial Jungle, 1909,” featured in the national gallery of art. https://www.nga.gov/collection/art-object-page.46688.html
The owners are delighted in the results. This is their forever home.
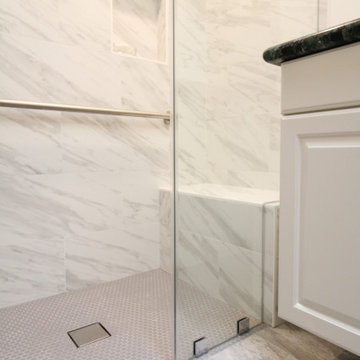
Complete Bathroom Remodel;
Installation of all tile; Shower, floor and walls. Installation of floating vanity, shower bench, clear glass enclosure, bathroom safety bars and a fresh paint to finish.
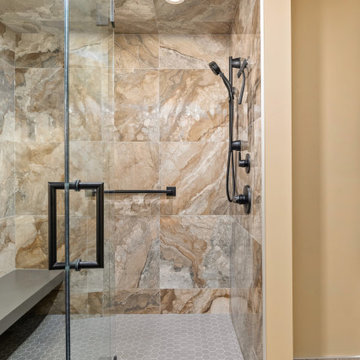
Пример оригинального дизайна: большая главная ванная комната в стиле неоклассика (современная классика) с плоскими фасадами, коричневыми фасадами, двойным душем, унитазом-моноблоком, коричневой плиткой, керамической плиткой, бежевыми стенами, полом из керамической плитки, врезной раковиной, столешницей из кварцита, коричневым полом, душем с распашными дверями, зеленой столешницей, сиденьем для душа, тумбой под одну раковину и встроенной тумбой
Санузел с полом из керамической плитки и зеленой столешницей – фото дизайна интерьера
3

