Санузел с полом из керамической плитки и столешницей из оникса – фото дизайна интерьера
Сортировать:
Бюджет
Сортировать:Популярное за сегодня
81 - 100 из 514 фото
1 из 3
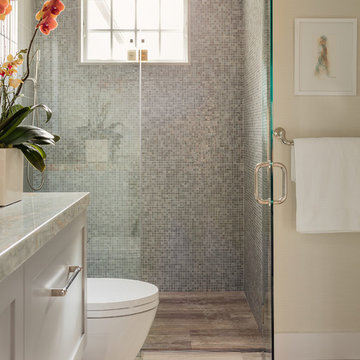
Michael J Lee Photography
Источник вдохновения для домашнего уюта: ванная комната в стиле неоклассика (современная классика) с плоскими фасадами, белыми фасадами, душем без бортиков, унитазом-моноблоком, керамической плиткой, бежевыми стенами, полом из керамической плитки, душевой кабиной, врезной раковиной, столешницей из оникса, коричневым полом и душем с распашными дверями
Источник вдохновения для домашнего уюта: ванная комната в стиле неоклассика (современная классика) с плоскими фасадами, белыми фасадами, душем без бортиков, унитазом-моноблоком, керамической плиткой, бежевыми стенами, полом из керамической плитки, душевой кабиной, врезной раковиной, столешницей из оникса, коричневым полом и душем с распашными дверями
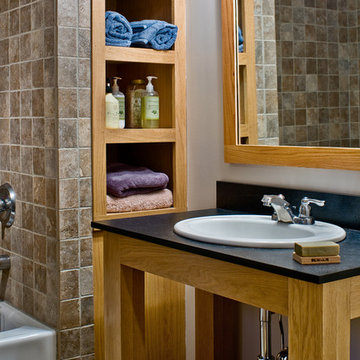
Perched on a steep ravine edge among the trees.
photos by Chris Kendall
Идея дизайна: большая главная ванная комната в современном стиле с настольной раковиной, светлыми деревянными фасадами, столешницей из оникса, угловой ванной, серыми стенами и полом из керамической плитки
Идея дизайна: большая главная ванная комната в современном стиле с настольной раковиной, светлыми деревянными фасадами, столешницей из оникса, угловой ванной, серыми стенами и полом из керамической плитки
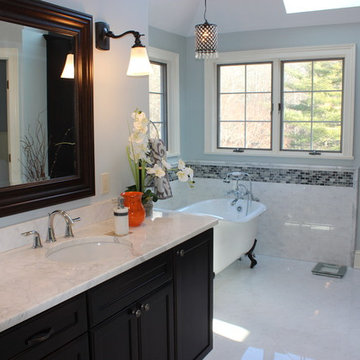
Bathroom - Decora cabinets, marble countertop, marble / ceramic tiles, Clawfoot bathtub, bidet
На фото: большая главная ванная комната в классическом стиле с фасадами с утопленной филенкой, темными деревянными фасадами, ванной на ножках, двойным душем, раздельным унитазом, белой плиткой, керамической плиткой, полом из керамической плитки, врезной раковиной, белыми стенами и столешницей из оникса
На фото: большая главная ванная комната в классическом стиле с фасадами с утопленной филенкой, темными деревянными фасадами, ванной на ножках, двойным душем, раздельным унитазом, белой плиткой, керамической плиткой, полом из керамической плитки, врезной раковиной, белыми стенами и столешницей из оникса
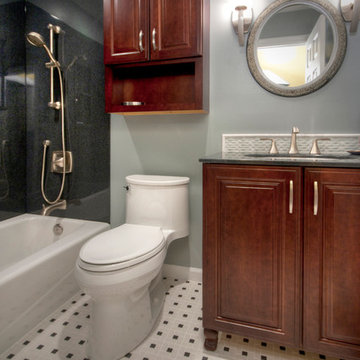
The hallway full bathroom of a Creve Coeur, MO home is updated with a cherry wood Wellborn Cabinets vanity, new Kohler tub and toilet, a Daltile floor in Windmill, a shower with a Constellation onyx surround and Moen accessories from the Voss collection. The wall color is Sherwin Williams Herbal Wash. The glass tile backsplash is Intertwine by Daltile. The floor tile is a combination of white & ebony Windmill tiles by Datile. Photo by Toby Weiss for Mosby Building Arts.
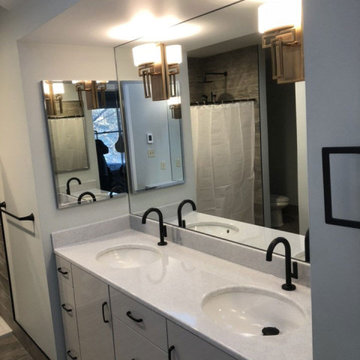
This Columbia, Missouri home’s master bathroom was a full gut remodel. Dimensions In Wood’s expert team handled everything including plumbing, electrical, tile work, cabinets, and more!
Electric, Heated Tile Floor
Starting at the bottom, this beautiful bathroom sports electrical radiant, in-floor heating beneath the wood styled non-slip tile. With the style of a hardwood and none of the drawbacks, this tile will always be warm, look beautiful, and be completely waterproof. The tile was also carried up onto the walls of the walk in shower.
Full Tile Low Profile Shower with all the comforts
A low profile Cloud Onyx shower base is very low maintenance and incredibly durable compared to plastic inserts. Running the full length of the wall is an Onyx shelf shower niche for shampoo bottles, soap and more. Inside a new shower system was installed including a shower head, hand sprayer, water controls, an in-shower safety grab bar for accessibility and a fold-down wooden bench seat.
Make-Up Cabinet
On your left upon entering this renovated bathroom a Make-Up Cabinet with seating makes getting ready easy. A full height mirror has light fixtures installed seamlessly for the best lighting possible. Finally, outlets were installed in the cabinets to hide away small appliances.
Every Master Bath needs a Dual Sink Vanity
The dual sink Onyx countertop vanity leaves plenty of space for two to get ready. The durable smooth finish is very easy to clean and will stand up to daily use without complaint. Two new faucets in black match the black hardware adorning Bridgewood factory cabinets.
Robern medicine cabinets were installed in both walls, providing additional mirrors and storage.
Contact Us Today to discuss Translating Your Master Bathroom Vision into a Reality.
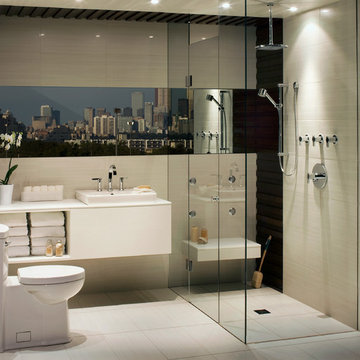
Photo by American Standard
Стильный дизайн: главная ванная комната среднего размера в современном стиле с подвесной раковиной, угловым душем, унитазом-моноблоком, белой плиткой, керамической плиткой, бежевыми стенами, полом из керамической плитки, плоскими фасадами, белыми фасадами и столешницей из оникса - последний тренд
Стильный дизайн: главная ванная комната среднего размера в современном стиле с подвесной раковиной, угловым душем, унитазом-моноблоком, белой плиткой, керамической плиткой, бежевыми стенами, полом из керамической плитки, плоскими фасадами, белыми фасадами и столешницей из оникса - последний тренд
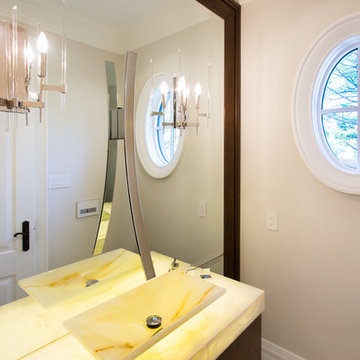
Lit up Onyx Countertop + matching vessel sink. Sculptural faucet, custom millwork mirror, frame, attached sconces and storage under the floating sink.
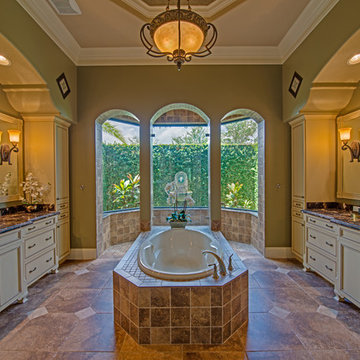
Пример оригинального дизайна: огромная главная ванная комната в средиземноморском стиле с фасадами с декоративным кантом, бежевыми фасадами, накладной ванной, раздельным унитазом, коричневой плиткой, керамической плиткой, зелеными стенами, полом из керамической плитки, врезной раковиной, столешницей из оникса и коричневым полом
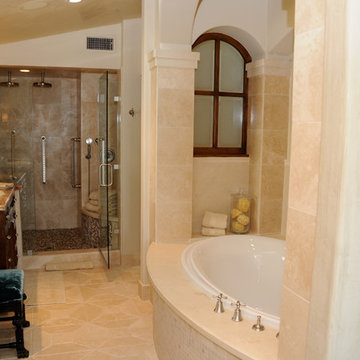
Свежая идея для дизайна: большая главная ванная комната в классическом стиле с фасадами с утопленной филенкой, темными деревянными фасадами, накладной ванной, душем в нише, унитазом-моноблоком, бежевой плиткой, керамической плиткой, бежевыми стенами, полом из керамической плитки, накладной раковиной и столешницей из оникса - отличное фото интерьера
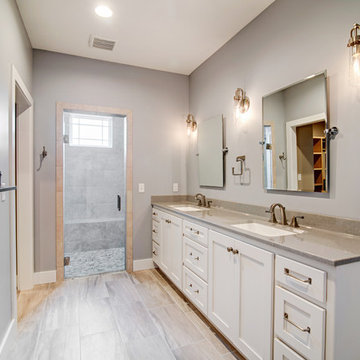
Tim Sigle
На фото: главная ванная комната среднего размера в морском стиле с фасадами в стиле шейкер, белыми фасадами, двойным душем, унитазом-моноблоком, серой плиткой, керамической плиткой, серыми стенами, полом из керамической плитки, монолитной раковиной, столешницей из оникса, серым полом и душем с распашными дверями
На фото: главная ванная комната среднего размера в морском стиле с фасадами в стиле шейкер, белыми фасадами, двойным душем, унитазом-моноблоком, серой плиткой, керамической плиткой, серыми стенами, полом из керамической плитки, монолитной раковиной, столешницей из оникса, серым полом и душем с распашными дверями
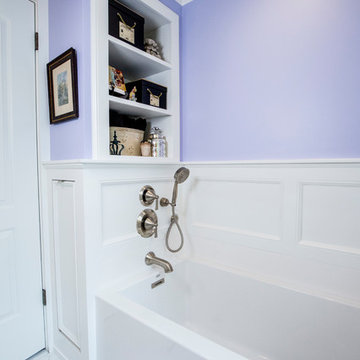
Reuse of homeowners furniture piece (painted white), with onyx top and self rimming sink. New tub and wainscoting, custom built-in storage above the tub. Custom mirror made for existing mirror frame that was cut down to fit the existing bathroom space.
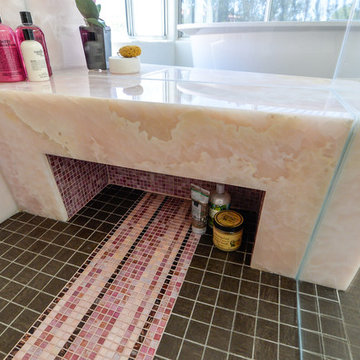
Backlit Slab Pink Onyx (slabs from Tutto Marmo), Slab Pink Onyx on Shower walls/bench/ponywall, recessed and surface mounted Robern medicine cabinets (lighted and powered), Dura Supreme cabinetry with custom pulls, freestanding BainUltra Ora tub with remote Geysair subfloor pump (cleverly located under a base cabinet with in floor access), floor mounted tub filler with wand, Vessel sinks with AquaBrass faucets, Zero Threshold shower with CalFaucets 6" tiled drain, smooth wall conversion with wallpaper, powered skylight, frameless shower with 1/2" low iron glass, privacy toilet door with 1/2" low iron acid etch finish, custom designed Italian glass tile, chandeliers and pendants and Toto's "do everything under the sun" electronic toilet with remote.
Photos by: Kerry W. Taylor
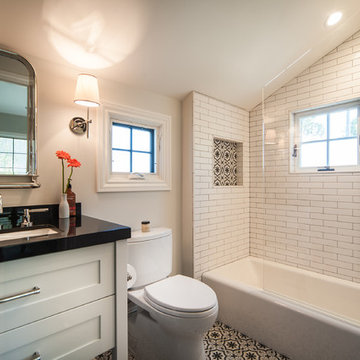
Stuart Lirette
Идея дизайна: ванная комната среднего размера в викторианском стиле с фасадами в стиле шейкер, белыми фасадами, ванной в нише, душем над ванной, раздельным унитазом, белой плиткой, плиткой кабанчик, белыми стенами, полом из керамической плитки, врезной раковиной, столешницей из оникса, разноцветным полом и душем с распашными дверями
Идея дизайна: ванная комната среднего размера в викторианском стиле с фасадами в стиле шейкер, белыми фасадами, ванной в нише, душем над ванной, раздельным унитазом, белой плиткой, плиткой кабанчик, белыми стенами, полом из керамической плитки, врезной раковиной, столешницей из оникса, разноцветным полом и душем с распашными дверями
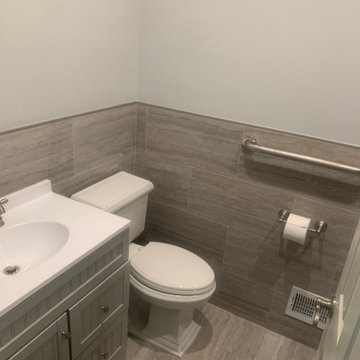
Another beautiful bathroom project in Jamesburg nj
Идея дизайна: маленькая детская ванная комната в классическом стиле с фасадами с выступающей филенкой, серыми фасадами, ванной на ножках, душем без бортиков, унитазом-моноблоком, серой плиткой, керамической плиткой, коричневыми стенами, полом из керамической плитки, монолитной раковиной, столешницей из оникса, серым полом, открытым душем, белой столешницей, нишей, тумбой под одну раковину, напольной тумбой, многоуровневым потолком и кирпичными стенами для на участке и в саду
Идея дизайна: маленькая детская ванная комната в классическом стиле с фасадами с выступающей филенкой, серыми фасадами, ванной на ножках, душем без бортиков, унитазом-моноблоком, серой плиткой, керамической плиткой, коричневыми стенами, полом из керамической плитки, монолитной раковиной, столешницей из оникса, серым полом, открытым душем, белой столешницей, нишей, тумбой под одну раковину, напольной тумбой, многоуровневым потолком и кирпичными стенами для на участке и в саду
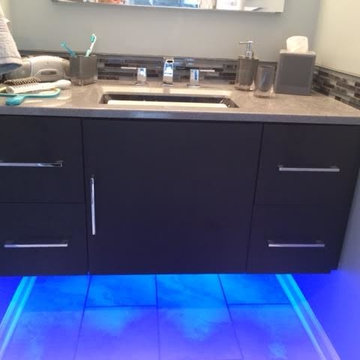
Идея дизайна: главная ванная комната среднего размера в современном стиле с монолитной раковиной, плоскими фасадами, черными фасадами, столешницей из оникса, душем в нише, серой плиткой, керамической плиткой, серыми стенами и полом из керамической плитки
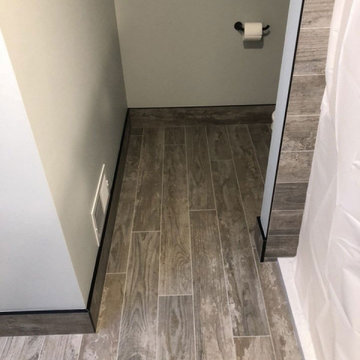
This Columbia, Missouri home’s master bathroom was a full gut remodel. Dimensions In Wood’s expert team handled everything including plumbing, electrical, tile work, cabinets, and more!
Electric, Heated Tile Floor
Starting at the bottom, this beautiful bathroom sports electrical radiant, in-floor heating beneath the wood styled non-slip tile. With the style of a hardwood and none of the drawbacks, this tile will always be warm, look beautiful, and be completely waterproof. The tile was also carried up onto the walls of the walk in shower.
Full Tile Low Profile Shower with all the comforts
A low profile Cloud Onyx shower base is very low maintenance and incredibly durable compared to plastic inserts. Running the full length of the wall is an Onyx shelf shower niche for shampoo bottles, soap and more. Inside a new shower system was installed including a shower head, hand sprayer, water controls, an in-shower safety grab bar for accessibility and a fold-down wooden bench seat.
Make-Up Cabinet
On your left upon entering this renovated bathroom a Make-Up Cabinet with seating makes getting ready easy. A full height mirror has light fixtures installed seamlessly for the best lighting possible. Finally, outlets were installed in the cabinets to hide away small appliances.
Every Master Bath needs a Dual Sink Vanity
The dual sink Onyx countertop vanity leaves plenty of space for two to get ready. The durable smooth finish is very easy to clean and will stand up to daily use without complaint. Two new faucets in black match the black hardware adorning Bridgewood factory cabinets.
Robern medicine cabinets were installed in both walls, providing additional mirrors and storage.
Contact Us Today to discuss Translating Your Master Bathroom Vision into a Reality.
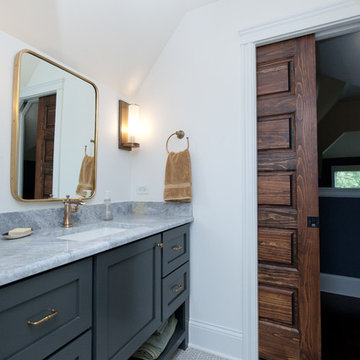
Great farmhouse bathroom with a gold square mirror over a beautiful vanity with gold knobs. Fun mosaic tile on the floors throughout.
Meyer Design
Photos: Jody Kmetz
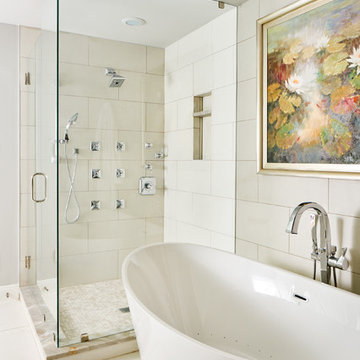
A water lily oil painting surrounded by simplistic tile patterns make this a stimulating, yet sophisticated space. Full clear glass shower walls, complete with body sprays, add a luxury touch without overpowering the space.
Design by: Wesley-Wayne Interiors
Photo by: Stephen Karlisch
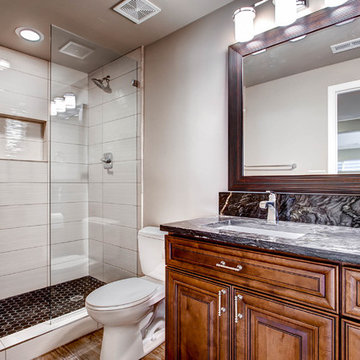
На фото: ванная комната среднего размера в стиле неоклассика (современная классика) с фасадами с выступающей филенкой, коричневыми фасадами, душем в нише, раздельным унитазом, белой плиткой, керамогранитной плиткой, серыми стенами, полом из керамической плитки, душевой кабиной, врезной раковиной, столешницей из оникса, коричневым полом, открытым душем и серой столешницей
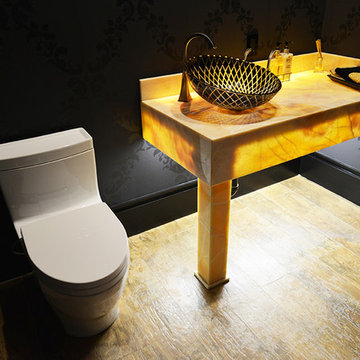
Erika Winters® Design
Идея дизайна: маленькая ванная комната в современном стиле с настольной раковиной, столешницей из оникса, унитазом-моноблоком, коричневой плиткой, керамической плиткой, черными стенами, полом из керамической плитки и душевой кабиной для на участке и в саду
Идея дизайна: маленькая ванная комната в современном стиле с настольной раковиной, столешницей из оникса, унитазом-моноблоком, коричневой плиткой, керамической плиткой, черными стенами, полом из керамической плитки и душевой кабиной для на участке и в саду
Санузел с полом из керамической плитки и столешницей из оникса – фото дизайна интерьера
5

