Санузел с полом из керамической плитки и столешницей из искусственного кварца – фото дизайна интерьера
Сортировать:
Бюджет
Сортировать:Популярное за сегодня
61 - 80 из 31 936 фото
1 из 3

The La Cantera master bathroom is a bright, airy space with natural and inset lighting. His and her skins on either end of the bathroom give the homeowners maximum counter and personal storage space. Large mirrors surrounded by herringbone marble tiles seamlessly flows downward to the herringbone ceramic tiles. In the center of the bathroom are the overhead shower and freestanding bathtub. The shower boasts double showerheads and a center rain showerhead. https://www.hausofblaylock.com

This modern bathroom design in Cohasset is a striking, stylish room with a Tedd Wood Luxury Line Cabinetry Monticello door style vanity in a vibrant blue finish with black glaze that includes both open and closed storage. The cabinet finish is beautifully contrasted by an Alleanza Calacatta Bettogli polished countertop, with the sills, built in shower bench and back splash all using the same material supplied by Boston Bluestone. Atlas Hardwares Elizabeth Collection in warm brass is the perfect hardware to complement the blue cabinetry in this vibrant bathroom remodel, along with the Kate & Laurel Minuette 24 x 36 mirror in gold and Mitzi Anya wall sconces in brass. The vanity space includes two Kohler Archer undermount sinks with Grohe Atrio collection faucets. The freestanding Victoria + Albert Trivento bathtub pairs with a Grohe Atrio floor mounted tub faucet. The tub area includes a custom designed archway and recessed shelves that make this a stunning focal point in the bathroom design. The custom alcove shower enclosure includes a built in bench, corner shelves, and accent tiled niche, along with Grohe standard and handheld showerheads. The tile selections from MSI are both a practical and stylish element of this design with Dymo Stripe White 12 x 24 glossy tile on the shower walls, Bianco Dolomite Pinwheel polished tile for the niche, and Georama Grigio polished tile for the shower floor. The bathroom floor is Bianco Dolomite 12 x 24 polished tile. Every element of this bathroom design works together to create a stunning, vibrant space.
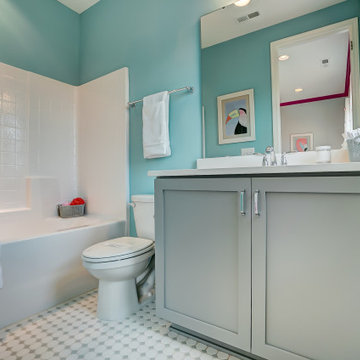
A secondary bathroom in Charlotte with mosaic tiled floors and a shower-bath combo.
Источник вдохновения для домашнего уюта: детская ванная комната среднего размера в стиле неоклассика (современная классика) с плоскими фасадами, серыми фасадами, душем над ванной, полом из керамической плитки, столешницей из искусственного кварца, шторкой для ванной, бежевой столешницей, тумбой под две раковины и встроенной тумбой
Источник вдохновения для домашнего уюта: детская ванная комната среднего размера в стиле неоклассика (современная классика) с плоскими фасадами, серыми фасадами, душем над ванной, полом из керамической плитки, столешницей из искусственного кварца, шторкой для ванной, бежевой столешницей, тумбой под две раковины и встроенной тумбой

Пример оригинального дизайна: большая главная ванная комната в современном стиле с фасадами с утопленной филенкой, светлыми деревянными фасадами, отдельно стоящей ванной, двойным душем, серой плиткой, керамической плиткой, серыми стенами, полом из керамической плитки, настольной раковиной, столешницей из искусственного кварца, серым полом, душем с распашными дверями, белой столешницей, нишей, тумбой под одну раковину, подвесной тумбой и многоуровневым потолком

Our client’s charming cottage was no longer meeting the needs of their family. We needed to give them more space but not lose the quaint characteristics that make this little historic home so unique. So we didn’t go up, and we didn’t go wide, instead we took this master suite addition straight out into the backyard and maintained 100% of the original historic façade.
Master Suite
This master suite is truly a private retreat. We were able to create a variety of zones in this suite to allow room for a good night’s sleep, reading by a roaring fire, or catching up on correspondence. The fireplace became the real focal point in this suite. Wrapped in herringbone whitewashed wood planks and accented with a dark stone hearth and wood mantle, we can’t take our eyes off this beauty. With its own private deck and access to the backyard, there is really no reason to ever leave this little sanctuary.
Master Bathroom
The master bathroom meets all the homeowner’s modern needs but has plenty of cozy accents that make it feel right at home in the rest of the space. A natural wood vanity with a mixture of brass and bronze metals gives us the right amount of warmth, and contrasts beautifully with the off-white floor tile and its vintage hex shape. Now the shower is where we had a little fun, we introduced the soft matte blue/green tile with satin brass accents, and solid quartz floor (do you see those veins?!). And the commode room is where we had a lot fun, the leopard print wallpaper gives us all lux vibes (rawr!) and pairs just perfectly with the hex floor tile and vintage door hardware.
Hall Bathroom
We wanted the hall bathroom to drip with vintage charm as well but opted to play with a simpler color palette in this space. We utilized black and white tile with fun patterns (like the little boarder on the floor) and kept this room feeling crisp and bright.

Guest bathroom with dark blue shaker cabinets, white quartz countertop, and double drop in sinks.
Стильный дизайн: ванная комната среднего размера в морском стиле с фасадами в стиле шейкер, синими фасадами, душем над ванной, унитазом-моноблоком, белыми стенами, полом из керамической плитки, накладной раковиной, столешницей из искусственного кварца, белым полом, душем с распашными дверями, белой столешницей, тумбой под две раковины, душевой кабиной и встроенной тумбой - последний тренд
Стильный дизайн: ванная комната среднего размера в морском стиле с фасадами в стиле шейкер, синими фасадами, душем над ванной, унитазом-моноблоком, белыми стенами, полом из керамической плитки, накладной раковиной, столешницей из искусственного кварца, белым полом, душем с распашными дверями, белой столешницей, тумбой под две раковины, душевой кабиной и встроенной тумбой - последний тренд
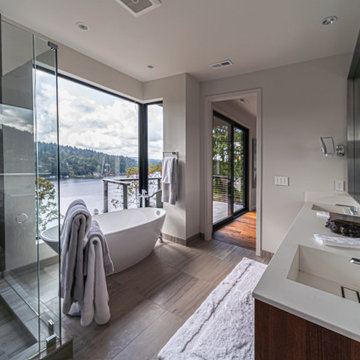
Идея дизайна: главная ванная комната среднего размера в современном стиле с плоскими фасадами, белыми фасадами, отдельно стоящей ванной, угловым душем, унитазом-моноблоком, серой плиткой, стеклянной плиткой, полом из керамической плитки, монолитной раковиной, столешницей из искусственного кварца, бежевым полом, душем с распашными дверями, белой столешницей, тумбой под две раковины и подвесной тумбой

This beautiful home boasted fine architectural elements such as arched entryways and soaring ceilings but the master bathroom was dark and showing it’s age of nearly 30 years. This family wanted an elegant space that felt like the master bathroom but that their teenage daughters could still use without fear of ruining anything. The neutral color palette features both warm and cool elements giving the space dimension without being overpowering. The free standing bathtub creates space while the addition of the tall vanity cabinet means everything has a home in this clean and elegant space.
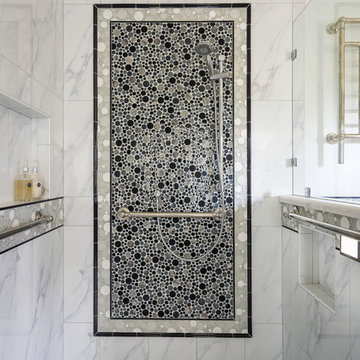
A luxurious and accessible bathroom that will enable our clients to Live-in-Place for many years. The design and layout allows for ease of use and room to maneuver for someone physically challenged and a caretaker.

The guest bathroom received a completely new look with this bright floral wallpaper, classic wall sconces, and custom grey vanity.
На фото: ванная комната среднего размера в стиле неоклассика (современная классика) с полом из керамической плитки, врезной раковиной, столешницей из искусственного кварца, серым полом, серыми фасадами, разноцветными стенами, черной столешницей и фасадами с декоративным кантом
На фото: ванная комната среднего размера в стиле неоклассика (современная классика) с полом из керамической плитки, врезной раковиной, столешницей из искусственного кварца, серым полом, серыми фасадами, разноцветными стенами, черной столешницей и фасадами с декоративным кантом
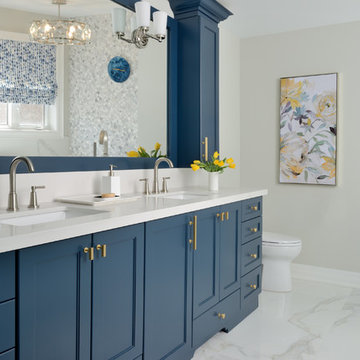
Источник вдохновения для домашнего уюта: большая главная ванная комната в стиле неоклассика (современная классика) с синими фасадами, отдельно стоящей ванной, белой плиткой, мраморной плиткой, серыми стенами, полом из керамической плитки, столешницей из искусственного кварца, белым полом, белой столешницей, фасадами с утопленной филенкой и врезной раковиной

Стильный дизайн: большая главная ванная комната в стиле неоклассика (современная классика) с фасадами в стиле шейкер, коричневыми фасадами, отдельно стоящей ванной, раздельным унитазом, серой плиткой, керамической плиткой, бежевыми стенами, полом из керамической плитки, врезной раковиной, столешницей из искусственного кварца, бежевым полом, душем с распашными дверями, черной столешницей и душевой комнатой - последний тренд

Bright and fun bathroom featuring a floating, navy, custom vanity, decorative, patterned, floor tile that leads into a step down shower with a linear drain. The transom window above the vanity adds natural light to the space.

All-white modern master bathroom suite.
На фото: большая главная ванная комната: освещение в стиле ретро с темными деревянными фасадами, отдельно стоящей ванной, белыми стенами, полом из керамической плитки, столешницей из искусственного кварца, белым полом, душем в нише, разноцветной плиткой, врезной раковиной, белой столешницей и мраморной плиткой с
На фото: большая главная ванная комната: освещение в стиле ретро с темными деревянными фасадами, отдельно стоящей ванной, белыми стенами, полом из керамической плитки, столешницей из искусственного кварца, белым полом, душем в нише, разноцветной плиткой, врезной раковиной, белой столешницей и мраморной плиткой с
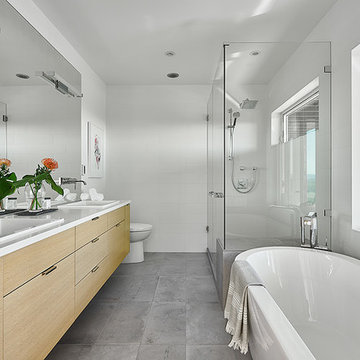
Источник вдохновения для домашнего уюта: главная ванная комната среднего размера в стиле модернизм с плоскими фасадами, светлыми деревянными фасадами, отдельно стоящей ванной, угловым душем, унитазом-моноблоком, белой плиткой, керамической плиткой, белыми стенами, полом из керамической плитки, накладной раковиной, столешницей из искусственного кварца, серым полом, душем с распашными дверями и белой столешницей

Photos by Dana Hoff
Пример оригинального дизайна: маленькая ванная комната в стиле фьюжн с фасадами в стиле шейкер, белыми фасадами, душем в нише, раздельным унитазом, белой плиткой, керамической плиткой, белыми стенами, полом из керамической плитки, душевой кабиной, врезной раковиной, столешницей из искусственного кварца, синим полом, открытым душем и серой столешницей для на участке и в саду
Пример оригинального дизайна: маленькая ванная комната в стиле фьюжн с фасадами в стиле шейкер, белыми фасадами, душем в нише, раздельным унитазом, белой плиткой, керамической плиткой, белыми стенами, полом из керамической плитки, душевой кабиной, врезной раковиной, столешницей из искусственного кварца, синим полом, открытым душем и серой столешницей для на участке и в саду

Источник вдохновения для домашнего уюта: главная ванная комната среднего размера в стиле неоклассика (современная классика) с фасадами в стиле шейкер, светлыми деревянными фасадами, душем в нише, унитазом-моноблоком, бежевой плиткой, керамической плиткой, бежевыми стенами, полом из керамической плитки, врезной раковиной, столешницей из искусственного кварца, белым полом и душем с раздвижными дверями
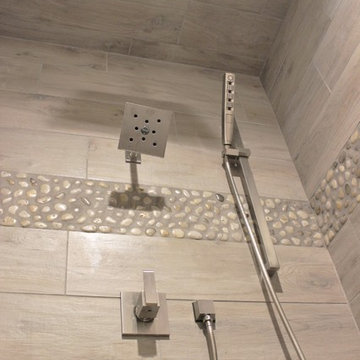
DuraSupreme cabinetry in Shaker doorstyle and Pearl painted finish. Cambria Berwyn Quartz and custom back-lit mirrors. Bathroom remodeled from start to finish by Village Home Stores.
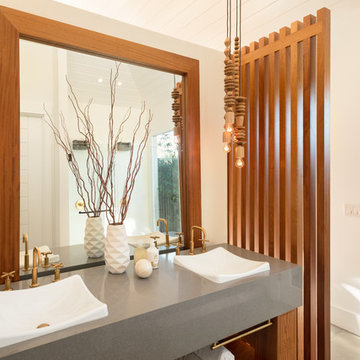
The beautiful Master Suite bathroom is art in itself.
Источник вдохновения для домашнего уюта: большая главная ванная комната в морском стиле с открытыми фасадами, отдельно стоящей ванной, угловым душем, унитазом-моноблоком, белой плиткой, белыми стенами, полом из керамической плитки, настольной раковиной, столешницей из искусственного кварца, серым полом, открытым душем и фасадами цвета дерева среднего тона
Источник вдохновения для домашнего уюта: большая главная ванная комната в морском стиле с открытыми фасадами, отдельно стоящей ванной, угловым душем, унитазом-моноблоком, белой плиткой, белыми стенами, полом из керамической плитки, настольной раковиной, столешницей из искусственного кварца, серым полом, открытым душем и фасадами цвета дерева среднего тона
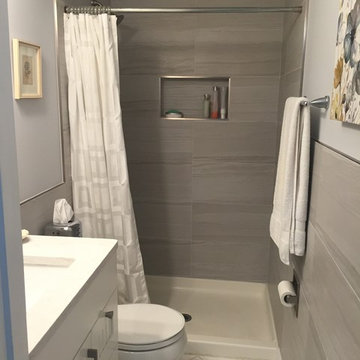
На фото: маленькая главная ванная комната в стиле неоклассика (современная классика) с фасадами в стиле шейкер, белыми фасадами, душем в нише, раздельным унитазом, серой плиткой, керамогранитной плиткой, серыми стенами, полом из керамической плитки, врезной раковиной, столешницей из искусственного кварца, белым полом и шторкой для ванной для на участке и в саду с
Санузел с полом из керамической плитки и столешницей из искусственного кварца – фото дизайна интерьера
4

