Санузел с полом из керамической плитки и столешницей из бетона – фото дизайна интерьера
Сортировать:
Бюджет
Сортировать:Популярное за сегодня
1 - 20 из 1 095 фото
1 из 3

Пример оригинального дизайна: маленькая главная ванная комната в стиле модернизм с фасадами островного типа, коричневыми фасадами, угловой ванной, душевой комнатой, унитазом-моноблоком, серой плиткой, керамической плиткой, серыми стенами, полом из керамической плитки, монолитной раковиной, столешницей из бетона, серым полом, душем с раздвижными дверями, серой столешницей, тумбой под одну раковину и напольной тумбой для на участке и в саду

Adding double faucets in a wall mounted sink to this guest bathroom is such a fun way for the kids to brush their teeth. Keeping the walls white and adding neutral tile and finishes makes the room feel fresh and clean.

Свежая идея для дизайна: главная ванная комната среднего размера в стиле ретро с плоскими фасадами, белыми фасадами, открытым душем, унитазом-моноблоком, серой плиткой, керамической плиткой, бежевыми стенами, полом из керамической плитки, накладной раковиной, столешницей из бетона, разноцветным полом, душем с распашными дверями, белой столешницей, сиденьем для душа, тумбой под одну раковину и встроенной тумбой - отличное фото интерьера

The ensuite is a luxurious space offering all the desired facilities. The warm theme of all rooms echoes in the materials used. The vanity was created from Recycled Messmate with a horizontal grain, complemented by the polished concrete bench top. The walk in double shower creates a real impact, with its black framed glass which again echoes with the framing in the mirrors and shelving.

Builder: John Kraemer & Sons | Photography: Landmark Photography
На фото: маленькая главная ванная комната в стиле модернизм с плоскими фасадами, фасадами цвета дерева среднего тона, отдельно стоящей ванной, душем без бортиков, бежевой плиткой, каменной плиткой, бежевыми стенами, полом из керамической плитки, монолитной раковиной и столешницей из бетона для на участке и в саду
На фото: маленькая главная ванная комната в стиле модернизм с плоскими фасадами, фасадами цвета дерева среднего тона, отдельно стоящей ванной, душем без бортиков, бежевой плиткой, каменной плиткой, бежевыми стенами, полом из керамической плитки, монолитной раковиной и столешницей из бетона для на участке и в саду
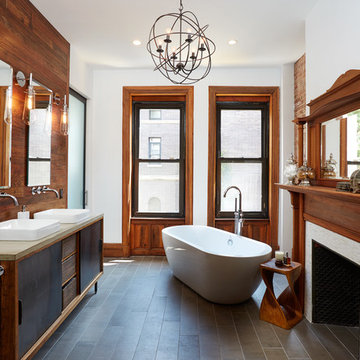
Tim Williams Photography
Пример оригинального дизайна: большая главная ванная комната в стиле неоклассика (современная классика) с отдельно стоящей ванной, открытым душем, белыми стенами, полом из керамической плитки, настольной раковиной, столешницей из бетона, плоскими фасадами, черными фасадами и зеркалом с подсветкой
Пример оригинального дизайна: большая главная ванная комната в стиле неоклассика (современная классика) с отдельно стоящей ванной, открытым душем, белыми стенами, полом из керамической плитки, настольной раковиной, столешницей из бетона, плоскими фасадами, черными фасадами и зеркалом с подсветкой

Источник вдохновения для домашнего уюта: главная ванная комната среднего размера в современном стиле с плоскими фасадами, белыми фасадами, душем в нише, унитазом-моноблоком, белой плиткой, керамической плиткой, белыми стенами, полом из керамической плитки, подвесной раковиной, столешницей из бетона, белым полом, душем с распашными дверями, белой столешницей, сиденьем для душа, тумбой под две раковины и подвесной тумбой

Пример оригинального дизайна: маленькая ванная комната в современном стиле с плоскими фасадами, фасадами цвета дерева среднего тона, накладной ванной, душем над ванной, унитазом-моноблоком, белой плиткой, плиткой кабанчик, белыми стенами, полом из керамической плитки, душевой кабиной, монолитной раковиной, столешницей из бетона, черным полом, душем с раздвижными дверями, черной столешницей, тумбой под одну раковину, напольной тумбой и обоями на стенах для на участке и в саду

photos by Pedro Marti
This large light-filled open loft in the Tribeca neighborhood of New York City was purchased by a growing family to make into their family home. The loft, previously a lighting showroom, had been converted for residential use with the standard amenities but was entirely open and therefore needed to be reconfigured. One of the best attributes of this particular loft is its extremely large windows situated on all four sides due to the locations of neighboring buildings. This unusual condition allowed much of the rear of the space to be divided into 3 bedrooms/3 bathrooms, all of which had ample windows. The kitchen and the utilities were moved to the center of the space as they did not require as much natural lighting, leaving the entire front of the loft as an open dining/living area. The overall space was given a more modern feel while emphasizing it’s industrial character. The original tin ceiling was preserved throughout the loft with all new lighting run in orderly conduit beneath it, much of which is exposed light bulbs. In a play on the ceiling material the main wall opposite the kitchen was clad in unfinished, distressed tin panels creating a focal point in the home. Traditional baseboards and door casings were thrown out in lieu of blackened steel angle throughout the loft. Blackened steel was also used in combination with glass panels to create an enclosure for the office at the end of the main corridor; this allowed the light from the large window in the office to pass though while creating a private yet open space to work. The master suite features a large open bath with a sculptural freestanding tub all clad in a serene beige tile that has the feel of concrete. The kids bath is a fun play of large cobalt blue hexagon tile on the floor and rear wall of the tub juxtaposed with a bright white subway tile on the remaining walls. The kitchen features a long wall of floor to ceiling white and navy cabinetry with an adjacent 15 foot island of which half is a table for casual dining. Other interesting features of the loft are the industrial ladder up to the small elevated play area in the living room, the navy cabinetry and antique mirror clad dining niche, and the wallpapered powder room with antique mirror and blackened steel accessories.
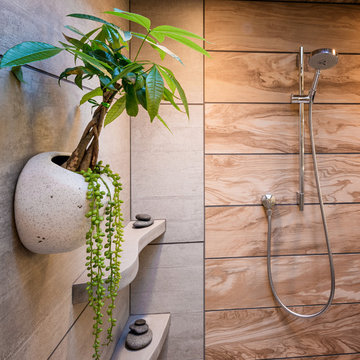
Custom concrete shower shelves were added to the shower wall to bring interest to an otherwise large and vacant surface and provide additional areas for bathing products, candles or decor. Photography by Paul Linnebach
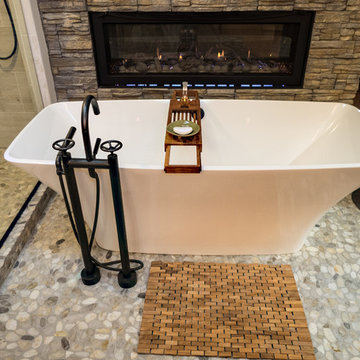
Another view of this incredible Urban/Rustic setting. Note the Industrial designed tub fixture.
Visions in Photography
Пример оригинального дизайна: главная ванная комната среднего размера в стиле рустика с фасадами с утопленной филенкой, фасадами цвета дерева среднего тона, отдельно стоящей ванной, угловым душем, раздельным унитазом, серой плиткой, керамической плиткой, бежевыми стенами, полом из керамической плитки, врезной раковиной, столешницей из бетона, серым полом и душем с распашными дверями
Пример оригинального дизайна: главная ванная комната среднего размера в стиле рустика с фасадами с утопленной филенкой, фасадами цвета дерева среднего тона, отдельно стоящей ванной, угловым душем, раздельным унитазом, серой плиткой, керамической плиткой, бежевыми стенами, полом из керамической плитки, врезной раковиной, столешницей из бетона, серым полом и душем с распашными дверями

This master bathroom features a unique concrete tub, a doorless glass shower and a custom vanity.
На фото: главная ванная комната среднего размера в современном стиле с плоскими фасадами, отдельно стоящей ванной, угловым душем, серой плиткой, керамической плиткой, полом из керамической плитки, раковиной с несколькими смесителями, столешницей из бетона, открытым душем, серой столешницей, бежевыми фасадами, белыми стенами, серым полом, нишей, сиденьем для душа, тумбой под две раковины и подвесной тумбой с
На фото: главная ванная комната среднего размера в современном стиле с плоскими фасадами, отдельно стоящей ванной, угловым душем, серой плиткой, керамической плиткой, полом из керамической плитки, раковиной с несколькими смесителями, столешницей из бетона, открытым душем, серой столешницей, бежевыми фасадами, белыми стенами, серым полом, нишей, сиденьем для душа, тумбой под две раковины и подвесной тумбой с
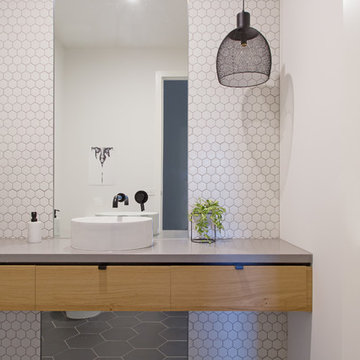
Свежая идея для дизайна: главная ванная комната среднего размера в современном стиле с плоскими фасадами, фасадами цвета дерева среднего тона, серой плиткой, белой плиткой, белыми стенами, настольной раковиной, душем над ванной, керамической плиткой, полом из керамической плитки, столешницей из бетона, серым полом, белой столешницей и зеркалом с подсветкой - отличное фото интерьера
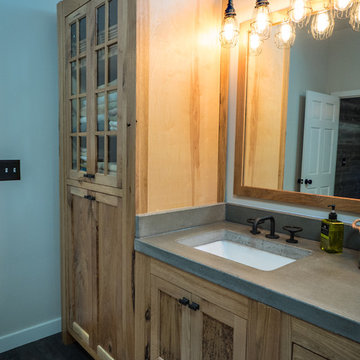
Natural Hickory cabinrts highlight the rustic vibe of this Master Bath space. Featuring a concrete countertop with urban industrial fixtures.
Visions in Photography
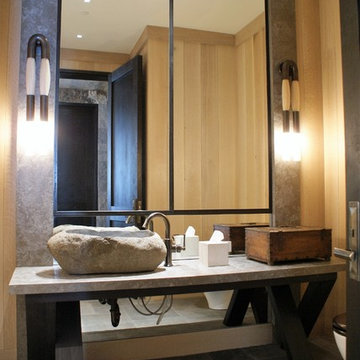
Идея дизайна: главная ванная комната среднего размера в стиле кантри с открытыми фасадами, коричневыми стенами, полом из керамической плитки, настольной раковиной и столешницей из бетона
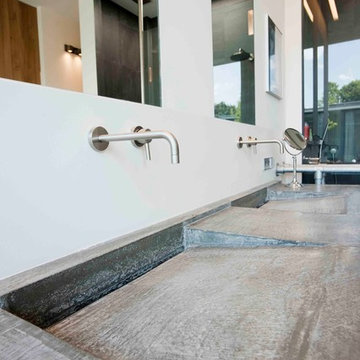
Идея дизайна: большая главная ванная комната в современном стиле с плоскими фасадами, зелеными фасадами, отдельно стоящей ванной, душем в нише, инсталляцией, серой плиткой, белыми стенами, полом из керамической плитки, раковиной с несколькими смесителями и столешницей из бетона
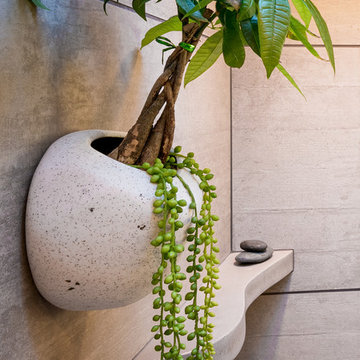
Photography by Paul Linnebach
Стильный дизайн: большая главная ванная комната в стиле модернизм с плоскими фасадами, темными деревянными фасадами, угловым душем, унитазом-моноблоком, серой плиткой, керамической плиткой, белыми стенами, полом из керамической плитки, настольной раковиной, столешницей из бетона, серым полом и открытым душем - последний тренд
Стильный дизайн: большая главная ванная комната в стиле модернизм с плоскими фасадами, темными деревянными фасадами, угловым душем, унитазом-моноблоком, серой плиткой, керамической плиткой, белыми стенами, полом из керамической плитки, настольной раковиной, столешницей из бетона, серым полом и открытым душем - последний тренд
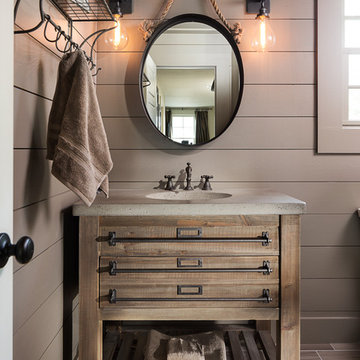
Tommy Daspit is an Architectural, Commercial, Real Estate, and Google Maps Business View Trusted photographer in Birmingham, Alabama. Tommy provides the best in commercial photography in the southeastern United States (Alabama, Georgia, North Carolina, South Carolina, Florida, Mississippi, Louisiana, and Tennessee).
View more of his work on his homepage: http://tommmydaspit.com

Conception de la salle de bain d'une suite parentale
Источник вдохновения для домашнего уюта: большая серо-белая ванная комната в стиле модернизм с подвесной тумбой, фасадами с декоративным кантом, белыми фасадами, накладной ванной, душевой комнатой, инсталляцией, серой плиткой, керамической плиткой, бежевыми стенами, полом из керамической плитки, консольной раковиной, столешницей из бетона, серым полом, открытым душем, серой столешницей, нишей и тумбой под две раковины
Источник вдохновения для домашнего уюта: большая серо-белая ванная комната в стиле модернизм с подвесной тумбой, фасадами с декоративным кантом, белыми фасадами, накладной ванной, душевой комнатой, инсталляцией, серой плиткой, керамической плиткой, бежевыми стенами, полом из керамической плитки, консольной раковиной, столешницей из бетона, серым полом, открытым душем, серой столешницей, нишей и тумбой под две раковины
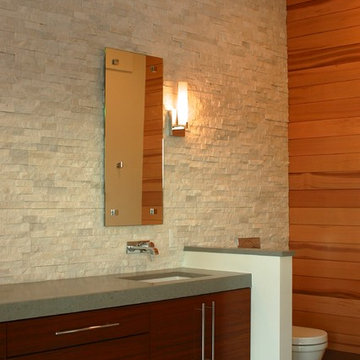
Источник вдохновения для домашнего уюта: главная ванная комната в стиле модернизм с плоскими фасадами, темными деревянными фасадами, столешницей из бетона, белой плиткой, каменной плиткой, инсталляцией, врезной раковиной, белыми стенами и полом из керамической плитки
Санузел с полом из керамической плитки и столешницей из бетона – фото дизайна интерьера
1

