Санузел с полом из керамической плитки и серым полом – фото дизайна интерьера
Сортировать:
Бюджет
Сортировать:Популярное за сегодня
141 - 160 из 29 087 фото
1 из 3

Пример оригинального дизайна: маленькая главная ванная комната в стиле модернизм с фасадами в стиле шейкер, светлыми деревянными фасадами, душем без бортиков, унитазом-моноблоком, зеленой плиткой, керамической плиткой, белыми стенами, полом из керамической плитки, врезной раковиной, столешницей из кварцита, серым полом, открытым душем, белой столешницей, нишей, тумбой под две раковины и встроенной тумбой для на участке и в саду

The addition of a new bathroom created a master suite for this traditional ranch home. The homeowners had definite ideas and everything came together to create a functional and stylish space.

На фото: ванная комната среднего размера в стиле модернизм с плоскими фасадами, коричневыми фасадами, серой плиткой, керамической плиткой, полом из керамической плитки, столешницей из искусственного кварца, серым полом, душем с распашными дверями, нишей, тумбой под одну раковину, подвесной тумбой, душем без бортиков, раздельным унитазом, настольной раковиной и белой столешницей

Свежая идея для дизайна: ванная комната среднего размера в стиле кантри с фасадами с утопленной филенкой, зелеными фасадами, двойным душем, раздельным унитазом, зеленой плиткой, терракотовой плиткой, синими стенами, полом из керамической плитки, врезной раковиной, мраморной столешницей, серым полом, душем с распашными дверями, серой столешницей, тумбой под одну раковину, встроенной тумбой и душевой кабиной - отличное фото интерьера

Источник вдохновения для домашнего уюта: ванная комната в современном стиле с плоскими фасадами, искусственно-состаренными фасадами, открытым душем, разноцветной плиткой, керамической плиткой, бежевыми стенами, полом из керамической плитки, монолитной раковиной, серым полом, тумбой под одну раковину и подвесной тумбой

На фото: маленькая главная ванная комната в стиле неоклассика (современная классика) с фасадами в стиле шейкер, белыми фасадами, душевой комнатой, раздельным унитазом, серой плиткой, мраморной плиткой, серыми стенами, полом из керамической плитки, монолитной раковиной, мраморной столешницей, серым полом, белой столешницей, нишей, тумбой под одну раковину, напольной тумбой и душем с распашными дверями для на участке и в саду с

На фото: главный совмещенный санузел среднего размера в современном стиле с плоскими фасадами, бежевыми фасадами, двойным душем, раздельным унитазом, бежевой плиткой, керамической плиткой, белыми стенами, полом из керамической плитки, врезной раковиной, столешницей из кварцита, серым полом, душем с распашными дверями, черной столешницей, тумбой под одну раковину и встроенной тумбой

Huntsmore handled the complete design and build of this bathroom extension in Brook Green, W14. Planning permission was gained for the new rear extension at first-floor level. Huntsmore then managed the interior design process, specifying all finishing details. The client wanted to pursue an industrial style with soft accents of pinkThe proposed room was small, so a number of bespoke items were selected to make the most of the space. To compliment the large format concrete effect tiles, this concrete sink was specially made by Warrington & Rose. This met the client's exacting requirements, with a deep basin area for washing and extra counter space either side to keep everyday toiletries and luxury soapsBespoke cabinetry was also built by Huntsmore with a reeded finish to soften the industrial concrete. A tall unit was built to act as bathroom storage, and a vanity unit created to complement the concrete sink. The joinery was finished in Mylands' 'Rose Theatre' paintThe industrial theme was further continued with Crittall-style steel bathroom screen and doors entering the bathroom. The black steel works well with the pink and grey concrete accents through the bathroom. Finally, to soften the concrete throughout the scheme, the client requested a reindeer moss living wall. This is a natural moss, and draws in moisture and humidity as well as softening the room.
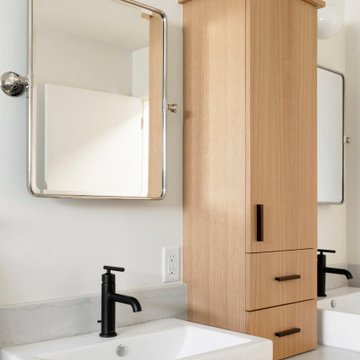
Идея дизайна: детская ванная комната среднего размера в стиле ретро с плоскими фасадами, светлыми деревянными фасадами, белыми стенами, полом из керамической плитки, настольной раковиной, столешницей из искусственного кварца, серым полом, белой столешницей, тумбой под две раковины и напольной тумбой

This house has two bathrooms — one in the hallway and one in the primary bedroom. For a more comfortable bathroom experience, we installed heated floors on both. This one is the hallway bathroom. We continued the overall blue and gray theme of the house by adding beautiful blue stacked tiles by the shower and dark gray vanity countertops.

Kids' bath with shower/tub combination, tile wainscoting, double vanity, and built in storage.
Пример оригинального дизайна: детская ванная комната в стиле ретро с плоскими фасадами, фасадами цвета дерева среднего тона, ванной в нише, душем в нише, унитазом-моноблоком, серой плиткой, плиткой кабанчик, белыми стенами, полом из керамической плитки, врезной раковиной, мраморной столешницей, серым полом, шторкой для ванной, белой столешницей, нишей, тумбой под две раковины и встроенной тумбой
Пример оригинального дизайна: детская ванная комната в стиле ретро с плоскими фасадами, фасадами цвета дерева среднего тона, ванной в нише, душем в нише, унитазом-моноблоком, серой плиткой, плиткой кабанчик, белыми стенами, полом из керамической плитки, врезной раковиной, мраморной столешницей, серым полом, шторкой для ванной, белой столешницей, нишей, тумбой под две раковины и встроенной тумбой

From the master you enter this awesome bath. A large lipless shower with multiple shower heads include the rain shower you can see. Her vanity with makeup space is on the left and his is to the right. The large closet is just out of frame to the right. The tub had auto shades to provide privacy when needed and the toilet room is just to the right of the tub.
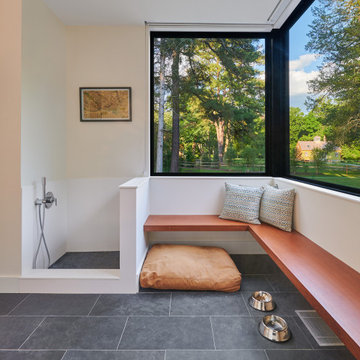
Mudroom with dog shower off garage entry.
На фото: большая ванная комната в стиле рустика с белыми стенами, полом из керамической плитки и серым полом с
На фото: большая ванная комната в стиле рустика с белыми стенами, полом из керамической плитки и серым полом с

Источник вдохновения для домашнего уюта: главная ванная комната среднего размера в стиле кантри с фасадами с утопленной филенкой, белыми фасадами, душем в нише, унитазом-моноблоком, белой плиткой, плиткой кабанчик, синими стенами, полом из керамической плитки, врезной раковиной, столешницей из искусственного кварца, серым полом, душем с распашными дверями, черной столешницей, тумбой под одну раковину и встроенной тумбой

Our clients wanted to renovate and update their guest bathroom to be more appealing to guests and their gatherings. We decided to go dark and moody with a hint of rustic and a touch of glam. We picked white calacatta quartz to add a point of contrast against the charcoal vertical mosaic backdrop. Gold accents and a custom solid walnut vanity cabinet designed by Buck Wimberly at ULAH Interiors + Design add warmth to this modern design. Wall sconces, chandelier, and round mirror are by Arteriors. Charcoal grasscloth wallpaper is by Schumacher.
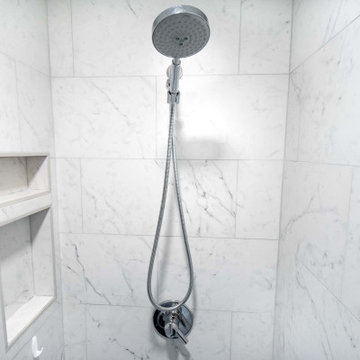
Small master bathroom total renovation. High gloss white vanity and cabinets above toilet for extra storage. Small shower stall expanded for easier entry and more space. Hidden shower niche. Carrara marble style ceramic tile in shower with small hex flooring. Large "cement" style ceramic hex tiles flooring. New Toto Washlet toilet.

На фото: маленькая детская ванная комната с фасадами в стиле шейкер, белыми фасадами, ванной в нише, душем над ванной, унитазом-моноблоком, синей плиткой, керамической плиткой, белыми стенами, полом из керамической плитки, врезной раковиной, столешницей из искусственного кварца, серым полом, шторкой для ванной, серой столешницей, нишей, тумбой под одну раковину и встроенной тумбой для на участке и в саду с

Renovations made this house bright, open, and modern. In addition to installing white oak flooring, we opened up and brightened the living space by removing a wall between the kitchen and family room and added large windows to the kitchen. In the family room, we custom made the built-ins with a clean design and ample storage. In the family room, we custom-made the built-ins. We also custom made the laundry room cubbies, using shiplap that we painted light blue.
Rudloff Custom Builders has won Best of Houzz for Customer Service in 2014, 2015 2016, 2017 and 2019. We also were voted Best of Design in 2016, 2017, 2018, 2019 which only 2% of professionals receive. Rudloff Custom Builders has been featured on Houzz in their Kitchen of the Week, What to Know About Using Reclaimed Wood in the Kitchen as well as included in their Bathroom WorkBook article. We are a full service, certified remodeling company that covers all of the Philadelphia suburban area. This business, like most others, developed from a friendship of young entrepreneurs who wanted to make a difference in their clients’ lives, one household at a time. This relationship between partners is much more than a friendship. Edward and Stephen Rudloff are brothers who have renovated and built custom homes together paying close attention to detail. They are carpenters by trade and understand concept and execution. Rudloff Custom Builders will provide services for you with the highest level of professionalism, quality, detail, punctuality and craftsmanship, every step of the way along our journey together.
Specializing in residential construction allows us to connect with our clients early in the design phase to ensure that every detail is captured as you imagined. One stop shopping is essentially what you will receive with Rudloff Custom Builders from design of your project to the construction of your dreams, executed by on-site project managers and skilled craftsmen. Our concept: envision our client’s ideas and make them a reality. Our mission: CREATING LIFETIME RELATIONSHIPS BUILT ON TRUST AND INTEGRITY.
Photo Credit: Linda McManus Images
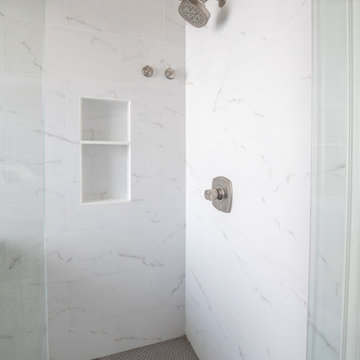
Идея дизайна: главная ванная комната среднего размера в стиле неоклассика (современная классика) с фасадами в стиле шейкер, синими фасадами, ванной в нише, угловым душем, раздельным унитазом, белой плиткой, керамогранитной плиткой, серыми стенами, полом из керамической плитки, врезной раковиной, столешницей из искусственного кварца, серым полом, душем с распашными дверями, белой столешницей, нишей, тумбой под две раковины и напольной тумбой
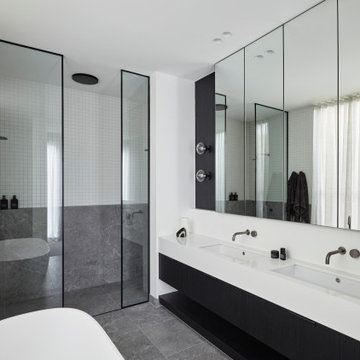
Идея дизайна: большая ванная комната в современном стиле с плоскими фасадами, черными фасадами, отдельно стоящей ванной, серой плиткой, керамической плиткой, полом из керамической плитки, врезной раковиной, столешницей из искусственного кварца, серым полом и белой столешницей
Санузел с полом из керамической плитки и серым полом – фото дизайна интерьера
8

