Санузел с полом из керамической плитки и потолком из вагонки – фото дизайна интерьера
Сортировать:
Бюджет
Сортировать:Популярное за сегодня
161 - 168 из 168 фото
1 из 3
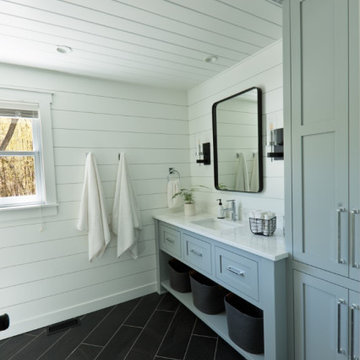
A previous client (Big Wood Lane) reached out to us to help design a remodel of a recently purchased on the south shore of Lake Minnetonka. The home had grown organically since its original construction in 1945. It had evolved over time to accommodate the needs of its numerous owners. Our client brought a new set of needs to the home that included a desire to make the lake home a comfortable destination for family and friends.
The project consisted of reconfiguring an outdated, inefficient kitchen, expansion of the bedroom wing to include individual bathrooms for bedrooms and redesign of the central stair guard rail.
The redesign of the kitchen included repositioning major appliances for greater efficiency, more seating at an enlarged island, a new pantry, and expanded views to the lake. The expansion of the bedroom wing included eliminating a three-season porch on top of the garage on the inland side of the home. The space above the garage roof was enclosed and turned into dedicated bathrooms for each bedroom. These bathrooms are accessible only from the bathrooms which provide privacy and convenience to visitors.
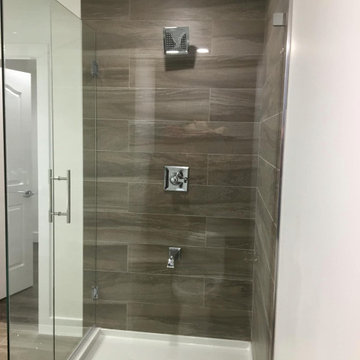
Another full bathroom remodeling project in south Brunswick Old bathroom has been demolished and installed new one
На фото: главный совмещенный санузел среднего размера в стиле модернизм с фасадами островного типа, белыми фасадами, угловой ванной, душем без бортиков, унитазом-моноблоком, белой плиткой, плиткой из известняка, черными стенами, полом из керамической плитки, врезной раковиной, коричневым полом, душем с распашными дверями, серой столешницей, тумбой под одну раковину, напольной тумбой, потолком из вагонки и деревянными стенами с
На фото: главный совмещенный санузел среднего размера в стиле модернизм с фасадами островного типа, белыми фасадами, угловой ванной, душем без бортиков, унитазом-моноблоком, белой плиткой, плиткой из известняка, черными стенами, полом из керамической плитки, врезной раковиной, коричневым полом, душем с распашными дверями, серой столешницей, тумбой под одну раковину, напольной тумбой, потолком из вагонки и деревянными стенами с
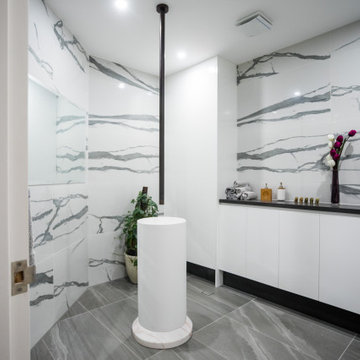
Пример оригинального дизайна: огромный главный совмещенный санузел в стиле модернизм с плоскими фасадами, белыми фасадами, отдельно стоящей ванной, открытым душем, инсталляцией, разноцветной плиткой, мраморной плиткой, белыми стенами, полом из керамической плитки, настольной раковиной, столешницей из искусственного кварца, серым полом, открытым душем, белой столешницей, тумбой под одну раковину, напольной тумбой, потолком из вагонки и кирпичными стенами
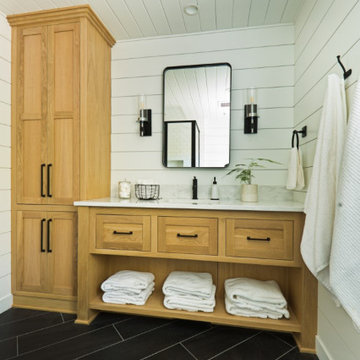
A previous client (Big Wood Lane) reached out to us to help design a remodel of a recently purchased on the south shore of Lake Minnetonka. The home had grown organically since its original construction in 1945. It had evolved over time to accommodate the needs of its numerous owners. Our client brought a new set of needs to the home that included a desire to make the lake home a comfortable destination for family and friends.
The project consisted of reconfiguring an outdated, inefficient kitchen, expansion of the bedroom wing to include individual bathrooms for bedrooms and redesign of the central stair guard rail.
The redesign of the kitchen included repositioning major appliances for greater efficiency, more seating at an enlarged island, a new pantry, and expanded views to the lake. The expansion of the bedroom wing included eliminating a three-season porch on top of the garage on the inland side of the home. The space above the garage roof was enclosed and turned into dedicated bathrooms for each bedroom. These bathrooms are accessible only from the bathrooms which provide privacy and convenience to visitors.
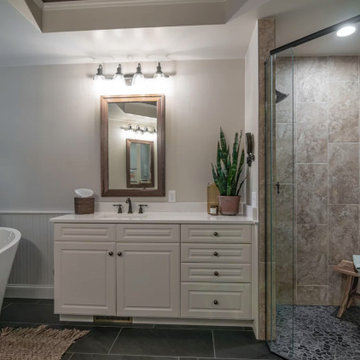
Alongside Pinnacle Interior Designs we took this large bathroom and made it have a distinct personality unique to the homeowner's desires. We added special details in the ceiling with stained shiplap feature and matching custom mirrors. We added bead board to match the re-painted existing cabinetry. Lastly we chose tile that had a warm, slightly rustic feel.
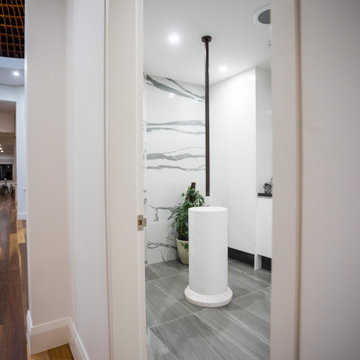
Свежая идея для дизайна: огромный главный совмещенный санузел в стиле модернизм с плоскими фасадами, белыми фасадами, отдельно стоящей ванной, открытым душем, инсталляцией, разноцветной плиткой, мраморной плиткой, белыми стенами, полом из керамической плитки, настольной раковиной, столешницей из искусственного кварца, серым полом, открытым душем, белой столешницей, тумбой под одну раковину, напольной тумбой, потолком из вагонки и кирпичными стенами - отличное фото интерьера
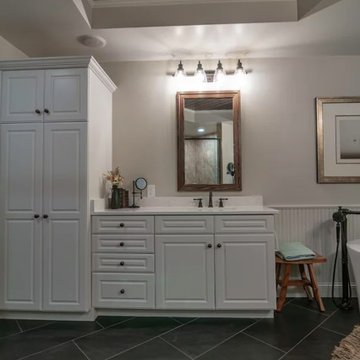
Alongside Pinnacle Interior Designs we took this large bathroom and made it have a distinct personality unique to the homeowner's desires. We added special details in the ceiling with stained shiplap feature and matching custom mirrors. We added bead board to match the re-painted existing cabinetry. Lastly we chose tile that had a warm, slightly rustic feel.
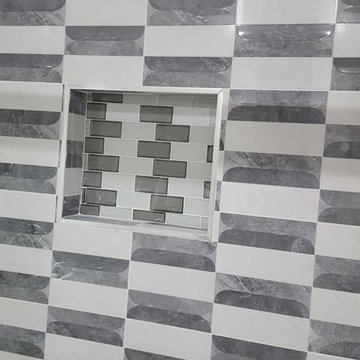
An old bathroom has been demolished and new bathroom, toilet and sink has been installed
На фото: главная ванная комната среднего размера в классическом стиле с фасадами с выступающей филенкой, белыми фасадами, угловой ванной, двойным душем, раздельным унитазом, желтой плиткой, каменной плиткой, белыми стенами, полом из керамической плитки, раковиной с несколькими смесителями, столешницей из ламината, серым полом, душем с распашными дверями, белой столешницей, сиденьем для душа, тумбой под одну раковину, напольной тумбой, потолком из вагонки и стенами из вагонки
На фото: главная ванная комната среднего размера в классическом стиле с фасадами с выступающей филенкой, белыми фасадами, угловой ванной, двойным душем, раздельным унитазом, желтой плиткой, каменной плиткой, белыми стенами, полом из керамической плитки, раковиной с несколькими смесителями, столешницей из ламината, серым полом, душем с распашными дверями, белой столешницей, сиденьем для душа, тумбой под одну раковину, напольной тумбой, потолком из вагонки и стенами из вагонки
Санузел с полом из керамической плитки и потолком из вагонки – фото дизайна интерьера
9

