Санузел с полом из керамической плитки и черным полом – фото дизайна интерьера
Сортировать:
Бюджет
Сортировать:Популярное за сегодня
61 - 80 из 5 821 фото
1 из 3
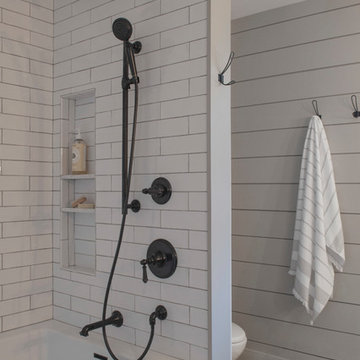
Rustic handmade subway tiles in the shower play off the graphic floor tile and shiplap walls. This stylish update for a family bathroom in a Vermont country house involved a complete reconfiguration of the layout to allow for a built-in linen closet, a 42" wide soaking tub/shower and a double vanity. The reclaimed pine vanity and iron hardware play off the patterned tile floor and ship lap walls for a contemporary eclectic mix.
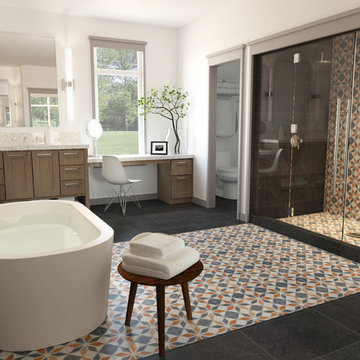
Пример оригинального дизайна: главная ванная комната среднего размера в классическом стиле с фасадами в стиле шейкер, темными деревянными фасадами, отдельно стоящей ванной, душем в нише, раздельным унитазом, серой плиткой, разноцветной плиткой, оранжевой плиткой, керамической плиткой, белыми стенами, полом из керамической плитки, столешницей терраццо, черным полом и душем с распашными дверями

Tula Edmunds
black and white bathroom. floating vanity with large mirrors. double head shower behind tub with black wall tile and white ceiling tile.black floor tile. white tub and chrome fixtures

На фото: большая главная ванная комната в стиле модернизм с фасадами цвета дерева среднего тона, бежевыми стенами, настольной раковиной, черным полом, душем с распашными дверями, коричневой плиткой, полом из керамической плитки, душевой комнатой и плиткой под дерево с

Our client needed to upgrade a mall bathroom needs to include a soaker bath shower combination, as much storage as possible, and lots of style!
The result is a great space with color, style and flare.
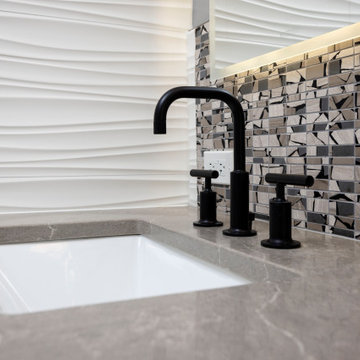
This Evanston master bathroom makeover reflects a perfect blend of timeless charm and modern elegance.
Our designer created a stylish and ambient retreat by using Spanish mosaic tiles imported for the shower niche and vanity backsplash. Crafted from various natural stones, these mosaic tiles seamlessly integrate soft shades, enhancing the overall aesthetic of the space. Additionally, the use of white wall tiles brightens the area.
With function and ambience in mind, the Chandelier serves as the ideal light fixture over the freestanding resin tub. Boasting four 22-nozzle sprayheads, the WaterTile Square overhead rain shower delivers water in a luxurious manner that even Mother Nature would envy.
This thoughtful design creates a personalized ambiance, ultimately enhancing the overall bathroom experience for our client.
Project designed by Chi Renovation & Design, a renowned renovation firm based in Skokie. We specialize in general contracting, kitchen and bath remodeling, and design & build services. We cater to the entire Chicago area and its surrounding suburbs, with emphasis on the North Side and North Shore regions. You'll find our work from the Loop through Lincoln Park, Skokie, Evanston, Wilmette, and all the way up to Lake Forest.
For more info about Chi Renovation & Design, click here: https://www.chirenovation.com/

Black and white bathrooms are clean and classic, this remodel is all that and more. A great rework of this space helped this become so much more than the small shower/closet it once was.
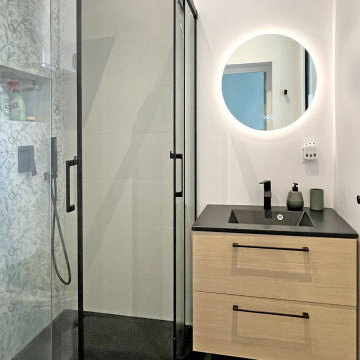
Douche d'angle avec faïence murale
На фото: маленькая ванная комната в классическом стиле с угловым душем, зеленой плиткой, керамической плиткой, белыми стенами, полом из керамической плитки, душевой кабиной, столешницей из искусственного кварца, черным полом, душем с раздвижными дверями, черной столешницей и тумбой под одну раковину для на участке и в саду с
На фото: маленькая ванная комната в классическом стиле с угловым душем, зеленой плиткой, керамической плиткой, белыми стенами, полом из керамической плитки, душевой кабиной, столешницей из искусственного кварца, черным полом, душем с раздвижными дверями, черной столешницей и тумбой под одну раковину для на участке и в саду с

The en suite leading off the master bedroom. The colour was to flow and the black and white flooring breaks up the green.
Details such as the ridged shower screen just elevate the design.

clean and fresh bathroom
Свежая идея для дизайна: детская ванная комната среднего размера в стиле модернизм с фасадами в стиле шейкер, серыми фасадами, угловой ванной, угловым душем, унитазом-моноблоком, черно-белой плиткой, керамической плиткой, белыми стенами, полом из керамической плитки, монолитной раковиной, столешницей из искусственного кварца, черным полом, душем с раздвижными дверями, белой столешницей, сиденьем для душа, тумбой под две раковины, встроенной тумбой и стенами из вагонки - отличное фото интерьера
Свежая идея для дизайна: детская ванная комната среднего размера в стиле модернизм с фасадами в стиле шейкер, серыми фасадами, угловой ванной, угловым душем, унитазом-моноблоком, черно-белой плиткой, керамической плиткой, белыми стенами, полом из керамической плитки, монолитной раковиной, столешницей из искусственного кварца, черным полом, душем с раздвижными дверями, белой столешницей, сиденьем для душа, тумбой под две раковины, встроенной тумбой и стенами из вагонки - отличное фото интерьера

Vanité en noyer avec vasque en pierre. Robinet et poignées au fini noir. Comptoir de quartz gris foncé. Tuile grand format terrazo au plancher. Miroir rond en retrait avec ruban DEL derrière. Luminaire suspendu. Céramique hexagone au mur
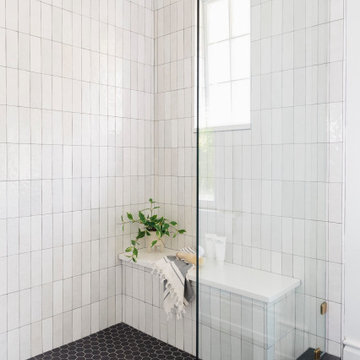
Пример оригинального дизайна: главная ванная комната среднего размера с светлыми деревянными фасадами, отдельно стоящей ванной, белой плиткой, каменной плиткой, белыми стенами, полом из керамической плитки, врезной раковиной, столешницей из искусственного камня, черным полом, душем с распашными дверями, белой столешницей, сиденьем для душа, тумбой под две раковины и напольной тумбой

View of Owner's Bath shower, plus 1 of 2 walk-in closets.
На фото: главный совмещенный санузел в стиле кантри с фасадами в стиле шейкер, белыми фасадами, душем в нише, раздельным унитазом, белой плиткой, керамической плиткой, полом из керамической плитки, врезной раковиной, столешницей из искусственного кварца, черным полом, душем с распашными дверями, белой столешницей, тумбой под две раковины и встроенной тумбой
На фото: главный совмещенный санузел в стиле кантри с фасадами в стиле шейкер, белыми фасадами, душем в нише, раздельным унитазом, белой плиткой, керамической плиткой, полом из керамической плитки, врезной раковиной, столешницей из искусственного кварца, черным полом, душем с распашными дверями, белой столешницей, тумбой под две раковины и встроенной тумбой

Стильный дизайн: большая главная ванная комната в стиле модернизм с плоскими фасадами, зелеными фасадами, отдельно стоящей ванной, душем, белой плиткой, керамической плиткой, белыми стенами, полом из керамической плитки, накладной раковиной, столешницей из искусственного кварца, черным полом, открытым душем, белой столешницей, нишей, тумбой под две раковины и встроенной тумбой - последний тренд

Источник вдохновения для домашнего уюта: ванная комната среднего размера в современном стиле с плоскими фасадами, коричневыми фасадами, душем в нише, унитазом-моноблоком, серой плиткой, керамогранитной плиткой, белыми стенами, полом из керамической плитки, врезной раковиной, столешницей из искусственного камня, черным полом, душем с распашными дверями, белой столешницей, нишей, тумбой под две раковины и напольной тумбой

Источник вдохновения для домашнего уюта: маленькая ванная комната в классическом стиле с фасадами с утопленной филенкой, белыми фасадами, угловым душем, раздельным унитазом, белой плиткой, белыми стенами, полом из керамической плитки, душевой кабиной, накладной раковиной, столешницей из дерева, черным полом, душем с раздвижными дверями, коричневой столешницей, тумбой под одну раковину и напольной тумбой для на участке и в саду

This project was not only full of many bathrooms but also many different aesthetics. The goals were fourfold, create a new master suite, update the basement bath, add a new powder bath and my favorite, make them all completely different aesthetics.
Primary Bath-This was originally a small 60SF full bath sandwiched in between closets and walls of built-in cabinetry that blossomed into a 130SF, five-piece primary suite. This room was to be focused on a transitional aesthetic that would be adorned with Calcutta gold marble, gold fixtures and matte black geometric tile arrangements.
Powder Bath-A new addition to the home leans more on the traditional side of the transitional movement using moody blues and greens accented with brass. A fun play was the asymmetry of the 3-light sconce brings the aesthetic more to the modern side of transitional. My favorite element in the space, however, is the green, pink black and white deco tile on the floor whose colors are reflected in the details of the Australian wallpaper.
Hall Bath-Looking to touch on the home's 70's roots, we went for a mid-mod fresh update. Black Calcutta floors, linear-stacked porcelain tile, mixed woods and strong black and white accents. The green tile may be the star but the matte white ribbed tiles in the shower and behind the vanity are the true unsung heroes.

Свежая идея для дизайна: маленькая главная ванная комната в современном стиле с коричневыми фасадами, открытым душем, зеленой плиткой, керамической плиткой, зелеными стенами, полом из керамической плитки, врезной раковиной, столешницей из искусственного камня, черным полом, серой столешницей, тумбой под две раковины, плоскими фасадами и подвесной тумбой для на участке и в саду - отличное фото интерьера

Our clients wanted a master bath connected to their bedroom. We transformed the adjacent sunroom into an elegant and warm master bath that reflects their passion for midcentury design. The design started with the walnut double vanity the clients selected in the mid-century style. We built on that style with classic black and white tile. We built that ledge behind the vanity so we could run plumbing and insulate around the pipes as it is an exterior wall. We could have built out that full wall but chose a knee wall so the client would have a ledge for additional storage. The wall-mounted faucets are set in the knee wall. The large shower has a niche and a bench seat. Our designer selected a simple white quartz surface throughout for the vanity counter, ledge, shower seat and niche shelves. Note how the herringbone pattern in the niche matches the surrounding tile.

Пример оригинального дизайна: маленькая главная ванная комната в стиле ретро с фасадами в стиле шейкер, светлыми деревянными фасадами, раздельным унитазом, белой плиткой, керамической плиткой, белыми стенами, полом из керамической плитки, врезной раковиной, столешницей из искусственного кварца, черным полом, душем с распашными дверями, белой столешницей, сиденьем для душа, тумбой под две раковины и встроенной тумбой для на участке и в саду
Санузел с полом из керамической плитки и черным полом – фото дизайна интерьера
4

