Санузел с полом из керамической плитки и черной столешницей – фото дизайна интерьера
Сортировать:
Бюджет
Сортировать:Популярное за сегодня
121 - 140 из 3 179 фото
1 из 3
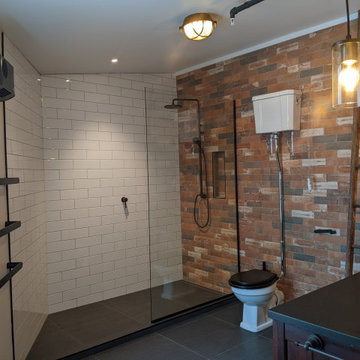
Industrial lighting. Open shower. Heated towel ladder and a ladder make this room a honest tribute to the old factory that used to be here.
Идея дизайна: главная ванная комната среднего размера в стиле лофт с фасадами в стиле шейкер, коричневыми фасадами, открытым душем, раздельным унитазом, коричневой плиткой, керамической плиткой, белыми стенами, полом из керамической плитки, настольной раковиной, столешницей из дерева, серым полом, открытым душем, черной столешницей, нишей, тумбой под одну раковину, встроенной тумбой и кирпичными стенами
Идея дизайна: главная ванная комната среднего размера в стиле лофт с фасадами в стиле шейкер, коричневыми фасадами, открытым душем, раздельным унитазом, коричневой плиткой, керамической плиткой, белыми стенами, полом из керамической плитки, настольной раковиной, столешницей из дерева, серым полом, открытым душем, черной столешницей, нишей, тумбой под одну раковину, встроенной тумбой и кирпичными стенами
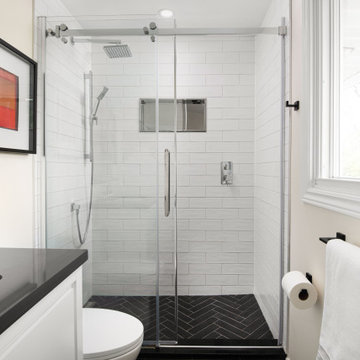
When we first saw these two bathrooms, they were in need of a major update. They were stuck in the ’80’s with pot light bulkheads over the vanities, sliding glass door shower/tub and very little storage. We created a calm and subtle beachy vibe in the main bathroom with new floor tile, an updated double vanity and a huge round mirror to reflect light. We also added a touch of deep teal to the ceiling as an unexpected design element. In the ensuite, we stayed classic with a black and white palette. The old combination tub/shower was converted to a full glass walk-in shower, and a beautiful herringbone pattern for the black floor tile was carried right through into the shower. We also carved out a bit of much needed storage with a wall niche next to the vanity.
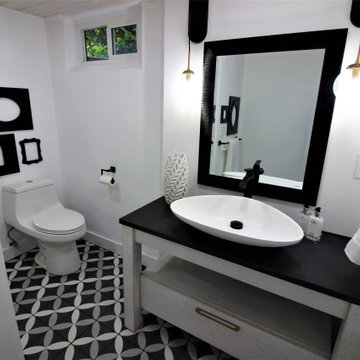
Who wouldn't love their very own wet bar complete with farmhouse sink, open shelving, and Quartz counters? Well, these lucky homeowners got just that along with a wine cellar designed specifically for wine storage and sipping. Not only that but the dingy Oregon basement bathroom was completely revamped as well using a black and white color palette. The clients wanted the wet bar to be as light and bright as possible. This was achieved by keeping everything clean and white. The ceiling adds an element of interest with the white washed wood. The completed project is really stunning.
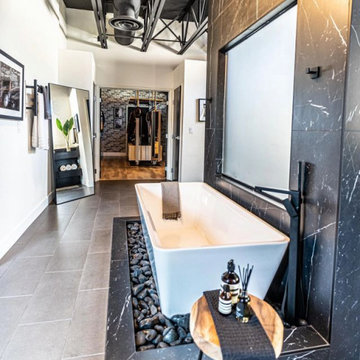
Источник вдохновения для домашнего уюта: большая главная ванная комната в стиле модернизм с открытыми фасадами, черными фасадами, отдельно стоящей ванной, душевой комнатой, черной плиткой, плиткой из листового камня, белыми стенами, полом из керамической плитки, раковиной с несколькими смесителями, столешницей из талькохлорита, серым полом, душем с распашными дверями, черной столешницей, тумбой под одну раковину и подвесной тумбой
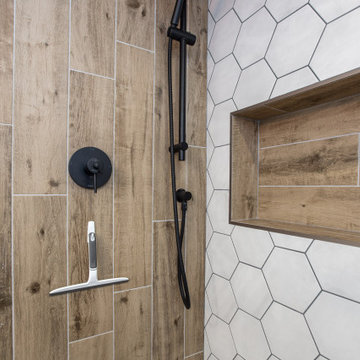
Свежая идея для дизайна: ванная комната в стиле рустика с плоскими фасадами, коричневыми фасадами, отдельно стоящей ванной, угловым душем, белой плиткой, керамической плиткой, белыми стенами, полом из керамической плитки, столешницей из искусственного кварца, серым полом, душем с распашными дверями, черной столешницей, сиденьем для душа и тумбой под одну раковину - отличное фото интерьера
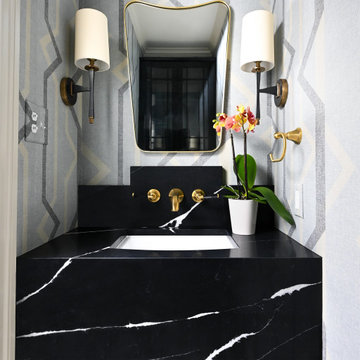
Moody, modern and stunning powder bath and would leave every guest is "awe"
Стильный дизайн: маленький туалет в стиле модернизм с черными фасадами, белыми стенами, полом из керамической плитки, накладной раковиной, мраморной столешницей, белым полом, черной столешницей, подвесной тумбой и обоями на стенах для на участке и в саду - последний тренд
Стильный дизайн: маленький туалет в стиле модернизм с черными фасадами, белыми стенами, полом из керамической плитки, накладной раковиной, мраморной столешницей, белым полом, черной столешницей, подвесной тумбой и обоями на стенах для на участке и в саду - последний тренд
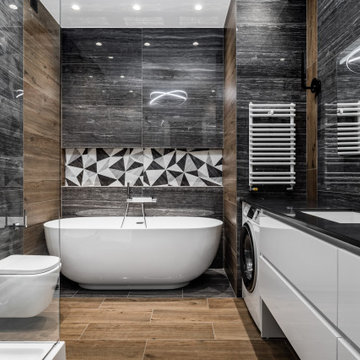
На фото: ванная комната среднего размера с плоскими фасадами, белыми фасадами, отдельно стоящей ванной, душем, инсталляцией, черной плиткой, керамической плиткой, черными стенами, полом из керамической плитки, душевой кабиной, врезной раковиной, столешницей из искусственного кварца, коричневым полом, душем с раздвижными дверями, черной столешницей, гигиеническим душем, тумбой под одну раковину и подвесной тумбой
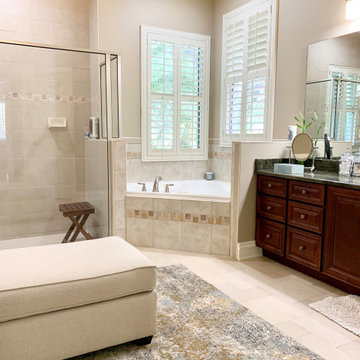
Стильный дизайн: большая главная ванная комната в стиле неоклассика (современная классика) с фасадами с выступающей филенкой, коричневыми фасадами, угловой ванной, душем в нише, унитазом-моноблоком, бежевой плиткой, керамической плиткой, серыми стенами, полом из керамической плитки, врезной раковиной, столешницей из гранита, бежевым полом, душем с распашными дверями, черной столешницей, сиденьем для душа, тумбой под две раковины и встроенной тумбой - последний тренд

Our client Neel decided to renovate his master bathroom since it felt very outdated. He was looking to achieve that luxurious look by choosing dark color scheme for his bathroom with a touch of brass. The look we got is amazing. We chose a black vanity, toilet and window frame and painted the walls black.
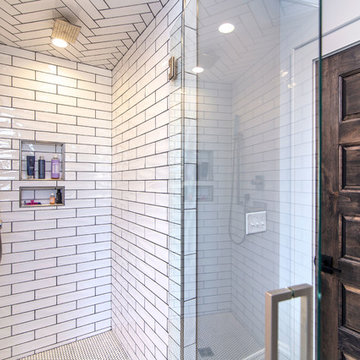
White subway tile inside the stand-alone shower with glass doors.
Свежая идея для дизайна: ванная комната среднего размера в стиле лофт с открытыми фасадами, фасадами цвета дерева среднего тона, угловым душем, белой плиткой, плиткой кабанчик, белыми стенами, полом из керамической плитки, настольной раковиной, столешницей из искусственного кварца, черным полом и черной столешницей - отличное фото интерьера
Свежая идея для дизайна: ванная комната среднего размера в стиле лофт с открытыми фасадами, фасадами цвета дерева среднего тона, угловым душем, белой плиткой, плиткой кабанчик, белыми стенами, полом из керамической плитки, настольной раковиной, столешницей из искусственного кварца, черным полом и черной столешницей - отличное фото интерьера
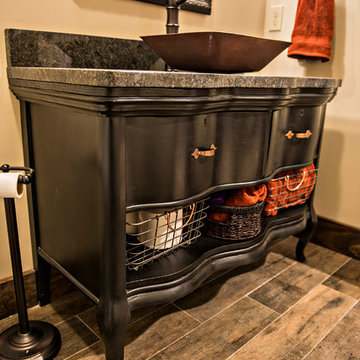
Rustic Style Basement Remodel with Bar - Photo Credits Kristol Kumar Photography
На фото: ванная комната среднего размера в стиле рустика с черными фасадами, душем в нише, раздельным унитазом, бежевыми стенами, душевой кабиной, настольной раковиной, столешницей из гранита, коричневым полом, душем с раздвижными дверями, черной столешницей, фасадами островного типа и полом из керамической плитки
На фото: ванная комната среднего размера в стиле рустика с черными фасадами, душем в нише, раздельным унитазом, бежевыми стенами, душевой кабиной, настольной раковиной, столешницей из гранита, коричневым полом, душем с раздвижными дверями, черной столешницей, фасадами островного типа и полом из керамической плитки
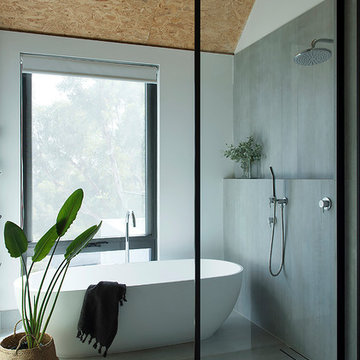
Master Ensuite
photo by Jody Darcy
Стильный дизайн: главная ванная комната среднего размера в современном стиле с фасадами островного типа, черными фасадами, отдельно стоящей ванной, открытым душем, серой плиткой, керамической плиткой, белыми стенами, полом из керамической плитки, настольной раковиной, столешницей из ламината, серым полом, открытым душем и черной столешницей - последний тренд
Стильный дизайн: главная ванная комната среднего размера в современном стиле с фасадами островного типа, черными фасадами, отдельно стоящей ванной, открытым душем, серой плиткой, керамической плиткой, белыми стенами, полом из керамической плитки, настольной раковиной, столешницей из ламината, серым полом, открытым душем и черной столешницей - последний тренд
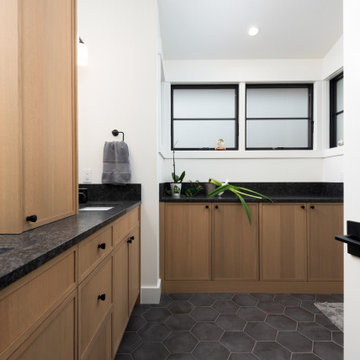
Пример оригинального дизайна: главная ванная комната среднего размера с фасадами в стиле шейкер, светлыми деревянными фасадами, белыми стенами, полом из керамической плитки, врезной раковиной, черным полом, черной столешницей, тумбой под две раковины, встроенной тумбой, душем без бортиков и душем с распашными дверями
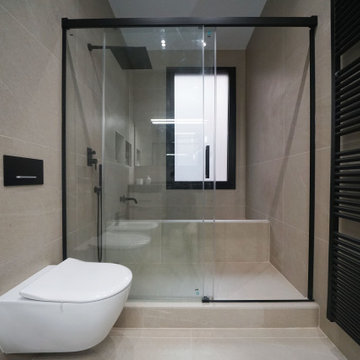
Пример оригинального дизайна: большая главная ванная комната, совмещенная с туалетом в стиле неоклассика (современная классика) с черными фасадами, полновстраиваемой ванной, душем над ванной, бежевой плиткой, бежевыми стенами, полом из керамической плитки, врезной раковиной, столешницей из оникса, бежевым полом, черной столешницей, окном, тумбой под одну раковину и подвесной тумбой
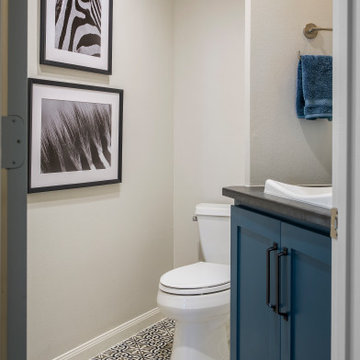
Источник вдохновения для домашнего уюта: туалет среднего размера в стиле неоклассика (современная классика) с фасадами в стиле шейкер, синими фасадами, раздельным унитазом, бежевыми стенами, полом из керамической плитки, накладной раковиной, столешницей из гранита, разноцветным полом и черной столешницей
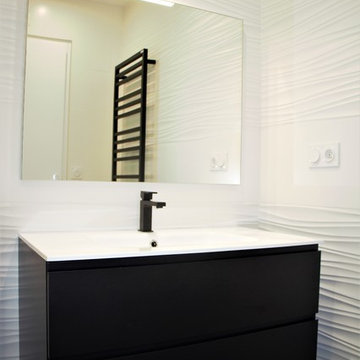
Salle de bain Black & White avec un meuble suspendu de la marque Edone collection Easy 90 cm suspendu finition laquée mat noir comprenant deux tiroirs, un plan simple vasque céramique un miroir et une applique led.
Le mitigeur de la marque Oioli Unika black mat.
Le carrelage Porcelanosa Samoa Antracita 43,5 x 65,9 cm rectifié associé à la faïence Porcelanosa Oxo line 31,6 x 90 cm rectifié avec effet relief vague.

Victorian Style Bathroom in Horsham, West Sussex
In the peaceful village of Warnham, West Sussex, bathroom designer George Harvey has created a fantastic Victorian style bathroom space, playing homage to this characterful house.
Making the most of present-day, Victorian Style bathroom furnishings was the brief for this project, with this client opting to maintain the theme of the house throughout this bathroom space. The design of this project is minimal with white and black used throughout to build on this theme, with present day technologies and innovation used to give the client a well-functioning bathroom space.
To create this space designer George has used bathroom suppliers Burlington and Crosswater, with traditional options from each utilised to bring the classic black and white contrast desired by the client. In an additional modern twist, a HiB illuminating mirror has been included – incorporating a present-day innovation into this timeless bathroom space.
Bathroom Accessories
One of the key design elements of this project is the contrast between black and white and balancing this delicately throughout the bathroom space. With the client not opting for any bathroom furniture space, George has done well to incorporate traditional Victorian accessories across the room. Repositioned and refitted by our installation team, this client has re-used their own bath for this space as it not only suits this space to a tee but fits perfectly as a focal centrepiece to this bathroom.
A generously sized Crosswater Clear6 shower enclosure has been fitted in the corner of this bathroom, with a sliding door mechanism used for access and Crosswater’s Matt Black frame option utilised in a contemporary Victorian twist. Distinctive Burlington ceramics have been used in the form of pedestal sink and close coupled W/C, bringing a traditional element to these essential bathroom pieces.
Bathroom Features
Traditional Burlington Brassware features everywhere in this bathroom, either in the form of the Walnut finished Kensington range or Chrome and Black Trent brassware. Walnut pillar taps, bath filler and handset bring warmth to the space with Chrome and Black shower valve and handset contributing to the Victorian feel of this space. Above the basin area sits a modern HiB Solstice mirror with integrated demisting technology, ambient lighting and customisable illumination. This HiB mirror also nicely balances a modern inclusion with the traditional space through the selection of a Matt Black finish.
Along with the bathroom fitting, plumbing and electrics, our installation team also undertook a full tiling of this bathroom space. Gloss White wall tiles have been used as a base for Victorian features while the floor makes decorative use of Black and White Petal patterned tiling with an in keeping black border tile. As part of the installation our team have also concealed all pipework for a minimal feel.
Our Bathroom Design & Installation Service
With any bathroom redesign several trades are needed to ensure a great finish across every element of your space. Our installation team has undertaken a full bathroom fitting, electrics, plumbing and tiling work across this project with our project management team organising the entire works. Not only is this bathroom a great installation, designer George has created a fantastic space that is tailored and well-suited to this Victorian Warnham home.
If this project has inspired your next bathroom project, then speak to one of our experienced designers about it.
Call a showroom or use our online appointment form to book your free design & quote.
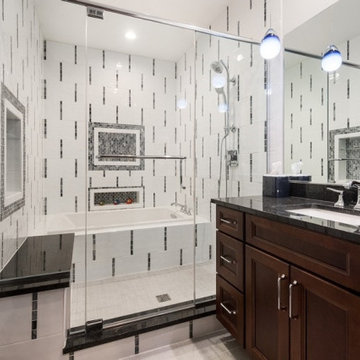
Источник вдохновения для домашнего уюта: большая детская ванная комната в классическом стиле с фасадами в стиле шейкер, коричневыми фасадами, накладной ванной, душем над ванной, белой плиткой, керамической плиткой, белыми стенами, полом из керамической плитки, врезной раковиной, мраморной столешницей, бежевым полом, душем с распашными дверями, черной столешницей, сиденьем для душа, тумбой под одну раковину и встроенной тумбой
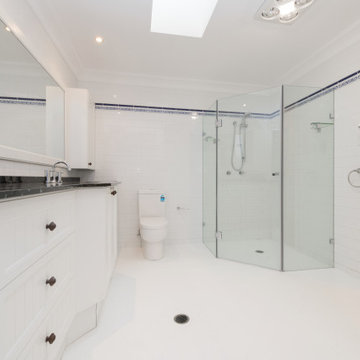
Master Bathroom cosmetic renovation, new shower screen, new plumbing accessories (new toilet), repainted floor tiles, repainted ceiling, repainted windows, repainted door, tiles painted
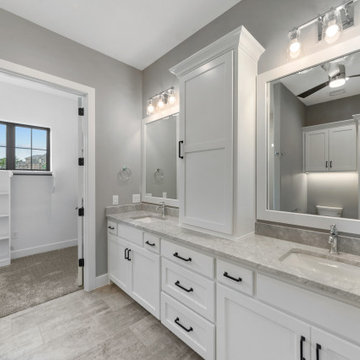
This home is the American Dream! How perfect that we get to celebrate it on the 4th of July weekend ?? 4,104 Total AC SQFT with 4 bedrooms, 4 bathrooms and 4-car garages with a Rustic Contemporary Multi-Generational Design.
This home has 2 primary suites on either end of the home with their own 5-piece bathrooms, walk-in closets and outdoor sitting areas for the most privacy. Some of the additional multi-generation features include: large kitchen & pantry with added cabinet space, the elder's suite includes sitting area, built in desk, ADA bathroom, large storage space and private lanai.
Raised study with Murphy bed, In-home theater with snack and drink station, laundry room with custom dog shower and workshop with bathroom all make their dreams complete! Everything in this home has a place and a purpose: the family, guests, and even the puppies!
.
.
.
#salcedohomes #multigenerational #multigenerationalliving #multigeneration #multigenerationhome #nextgeneration #nextgenerationhomes #motherinlawsuite #builder #customhomebuilder #buildnew #newconstruction #newconstructionhomes #dfwhomes #dfwbuilder #familybusiness #family #gatesatwatersedge #oakpointbuilder #littleelmbuilder #texasbuilder #faithfamilyandbeautifulhomes #2020focus
Санузел с полом из керамической плитки и черной столешницей – фото дизайна интерьера
7

