Санузел с полновстраиваемой ванной и открытым душем – фото дизайна интерьера
Сортировать:
Бюджет
Сортировать:Популярное за сегодня
121 - 140 из 1 793 фото
1 из 3
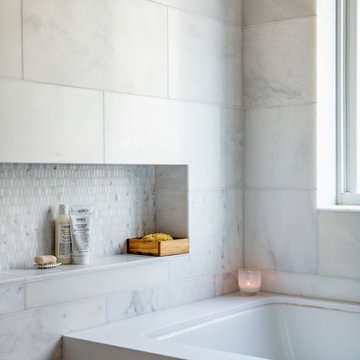
A modern yet welcoming master bathroom with . Photographed by Thomas Kuoh Photography.
Пример оригинального дизайна: главная ванная комната среднего размера в стиле модернизм с фасадами островного типа, фасадами цвета дерева среднего тона, полновстраиваемой ванной, открытым душем, унитазом-моноблоком, белой плиткой, каменной плиткой, белыми стенами, мраморным полом, монолитной раковиной, столешницей из искусственного кварца, белым полом, открытым душем и белой столешницей
Пример оригинального дизайна: главная ванная комната среднего размера в стиле модернизм с фасадами островного типа, фасадами цвета дерева среднего тона, полновстраиваемой ванной, открытым душем, унитазом-моноблоком, белой плиткой, каменной плиткой, белыми стенами, мраморным полом, монолитной раковиной, столешницей из искусственного кварца, белым полом, открытым душем и белой столешницей
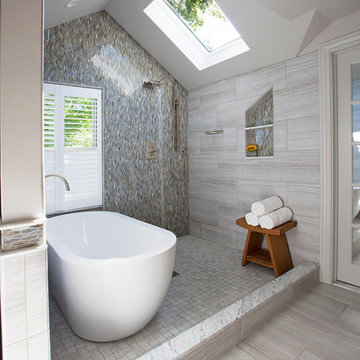
Свежая идея для дизайна: большая главная ванная комната в стиле неоклассика (современная классика) с фасадами в стиле шейкер, серыми фасадами, полновстраиваемой ванной, открытым душем, серой плиткой, плиткой мозаикой, серыми стенами, полом из керамогранита, врезной раковиной, мраморной столешницей, серым полом и открытым душем - отличное фото интерьера
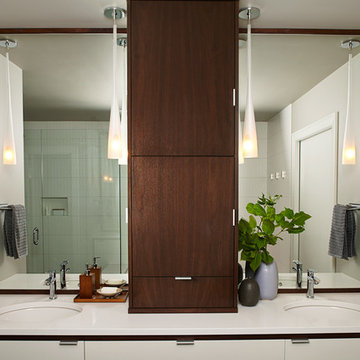
This bathroom vanity cabinet has white doors inset in walnut frames for added interest and ties both color schemes together for added cohesion. The vanity tower cabinet is a multi-purpose storage cabinet accessed on all (3) sides. The face is a medicine cabinet and the sides are his and her storage with outlets. This allows for easy use of electric toothbrushes, razors and hairdryers. Below, there are also his and her pull-outs with adjustable shelving to keep the taller toiletries organized and at hand.
Can lighting combined with stunning bottle shaped pendants that mimic the tile pattern offer controlled light on dimmers to suit every need in the space.
Wendi Nordeck Photography
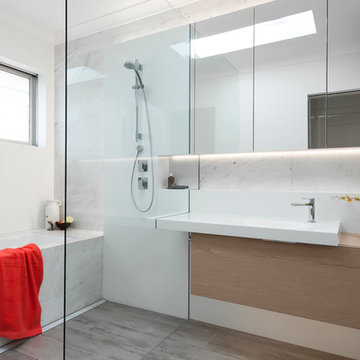
We can not over think these spaces, they are usually very tight and they require hi function and obviously a design aesthetic that is pleasing to the client. This space is and was no different, the original toilet was directly in front of the door and the first thing you would see upon entry, which meant the door was mostly closed.
The real success of this design apart from the design aesthetic is the function, now on entry you see the vanity and from a function perspective this is the centre of the space; generally the last thing you use so it makes sense to be the first and last item of view and use.
To maximise the space we chose to put the shower directly next to the bath and build the bath in so it is a wet area. This has many function benefits but for this small space it comes back to use of the floor space and the function.
Storage is also always a big problem in apartment living in Sydney and this bathroom renovation is no different. At every turn we required storage, there is the recessed "shaving" cabinet over the Minosa ScoopED basin and single pullout drawer, there is a two door recessed cabinet over the in wall cistern which is cleverly tucked away behind the large floor to ceiling mirror panel and finally there are recessed niches concealed into the built up wall.
So when considering your bathroom renovation, think not only about the aesthetic but the function - the more thought, the better the results.
Design by Minosa
Image by Nicole England
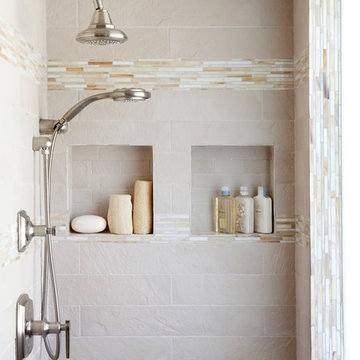
Nancy Nolan Photography
Идея дизайна: большая главная ванная комната в стиле модернизм с плоскими фасадами, фасадами цвета дерева среднего тона, полновстраиваемой ванной, открытым душем, раздельным унитазом, бежевой плиткой, стеклянной плиткой, бежевыми стенами, полом из керамогранита, врезной раковиной и столешницей из искусственного кварца
Идея дизайна: большая главная ванная комната в стиле модернизм с плоскими фасадами, фасадами цвета дерева среднего тона, полновстраиваемой ванной, открытым душем, раздельным унитазом, бежевой плиткой, стеклянной плиткой, бежевыми стенами, полом из керамогранита, врезной раковиной и столешницей из искусственного кварца

Свежая идея для дизайна: большая главная ванная комната в современном стиле с плоскими фасадами, бежевыми фасадами, полновстраиваемой ванной, открытым душем, белой плиткой, керамогранитной плиткой, белыми стенами, полом из керамогранита, врезной раковиной, серым полом, открытым душем, белой столешницей, нишей, тумбой под две раковины, деревянным потолком и встроенной тумбой - отличное фото интерьера
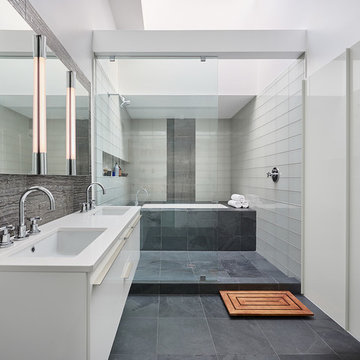
Referencing the wife and 3 daughters for which the house was named, four distinct but cohesive design criteria were considered for the 2016 renovation of the circa 1890, three story masonry rowhouse:
1. To keep the significant original elements – such as
the grand stair and Lincrusta wainscoting.
2. To repurpose original elements such as the former
kitchen pocket doors fitted to their new location on
the second floor with custom track.
3. To improve original elements - such as the new "sky
deck" with its bright green steel frame, a new
kitchen and modern baths.
4. To insert unifying elements such as the 3 wall
benches, wall openings and sculptural ceilings.
Photographer Jesse Gerard - Hoachlander Davis Photography
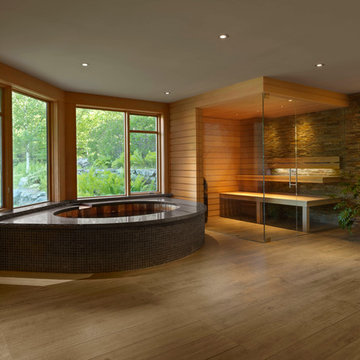
Our client came to us with an intentionally unfinished basement of their ski home as they had planned to put in a very sleek and useful space to relax and unwind after a long day in the mountains.
A few interesting features of this project are as follows. The tub is an elliptical Japanese soaking tub which is lined in cedar and custom-made copper. The wood for the sauna is imported, exotic wood from Scandinavia. The floor is ceramic tile made to look like wood plank. The shower is open shower and the floor pitches perfectly in that corner for ease of draining.
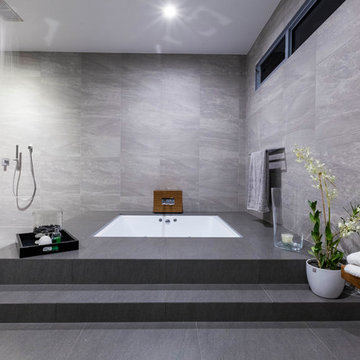
Пример оригинального дизайна: большая главная ванная комната в современном стиле с открытым душем, полом из сланца, полновстраиваемой ванной, серой плиткой и открытым душем
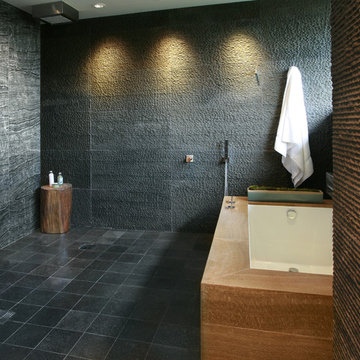
Design : Jason Pettinato Design Studio
Photography : Daniel Longmire
На фото: ванная комната в стиле модернизм с полновстраиваемой ванной, открытым душем, серой плиткой и открытым душем с
На фото: ванная комната в стиле модернизм с полновстраиваемой ванной, открытым душем, серой плиткой и открытым душем с

На фото: маленькая главная ванная комната в современном стиле с плоскими фасадами, коричневыми фасадами, полновстраиваемой ванной, открытым душем, унитазом-моноблоком, зеленой плиткой, керамогранитной плиткой, белыми стенами, полом из керамогранита, накладной раковиной, зеленым полом, открытым душем, белой столешницей, тумбой под две раковины и подвесной тумбой для на участке и в саду с
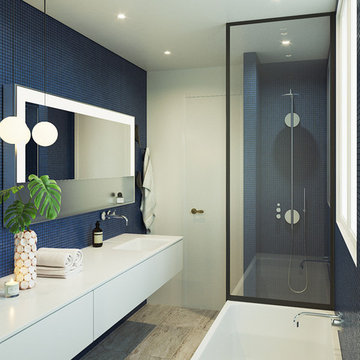
Источник вдохновения для домашнего уюта: главная ванная комната среднего размера в современном стиле с плоскими фасадами, белыми фасадами, полновстраиваемой ванной, открытым душем, раздельным унитазом, синей плиткой, плиткой мозаикой, синими стенами, мраморным полом, консольной раковиной, серым полом, открытым душем и белой столешницей
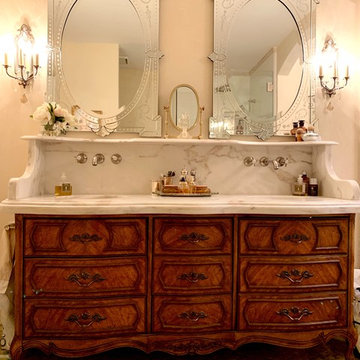
Lisa Lyttle
Свежая идея для дизайна: главная ванная комната среднего размера в классическом стиле с фасадами с выступающей филенкой, фасадами цвета дерева среднего тона, полновстраиваемой ванной, открытым душем, унитазом-моноблоком, белой плиткой, мраморной плиткой, бежевыми стенами, мраморным полом, врезной раковиной, мраморной столешницей, разноцветным полом, душем с распашными дверями и белой столешницей - отличное фото интерьера
Свежая идея для дизайна: главная ванная комната среднего размера в классическом стиле с фасадами с выступающей филенкой, фасадами цвета дерева среднего тона, полновстраиваемой ванной, открытым душем, унитазом-моноблоком, белой плиткой, мраморной плиткой, бежевыми стенами, мраморным полом, врезной раковиной, мраморной столешницей, разноцветным полом, душем с распашными дверями и белой столешницей - отличное фото интерьера
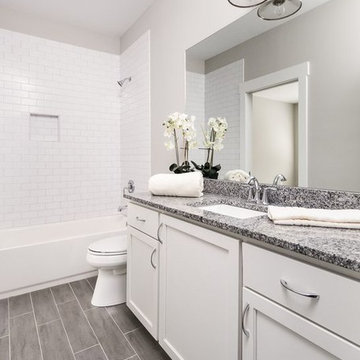
Interior View.
Home designed by Hollman Cortes
ATLCAD Architectural Services.
Стильный дизайн: ванная комната среднего размера в классическом стиле с фасадами с выступающей филенкой, белыми фасадами, полновстраиваемой ванной, открытым душем, белой плиткой, плиткой кабанчик, белыми стенами, полом из известняка, душевой кабиной, врезной раковиной, мраморной столешницей, серым полом, открытым душем и черной столешницей - последний тренд
Стильный дизайн: ванная комната среднего размера в классическом стиле с фасадами с выступающей филенкой, белыми фасадами, полновстраиваемой ванной, открытым душем, белой плиткой, плиткой кабанчик, белыми стенами, полом из известняка, душевой кабиной, врезной раковиной, мраморной столешницей, серым полом, открытым душем и черной столешницей - последний тренд
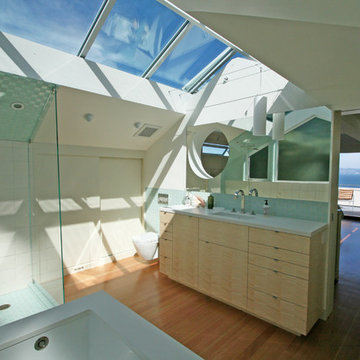
Master Bathroom: While soaking in the tub you can take in the greens of the glass tile walls, the blues of the sky and San Francisco Bay and the warm wood tones of the floor and vanity cabinets.
Photos: Couture Architecture
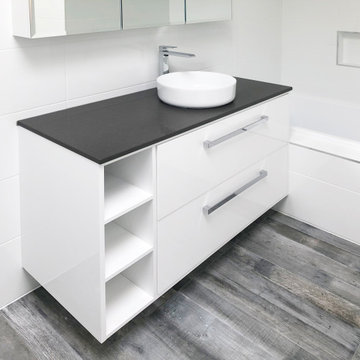
Minimalist, clean white laundry and bathroom rehab in Blackburn family home. These striking grey wood-look tiles really make an impression! The perfect budget friendly rehab for a busy family.
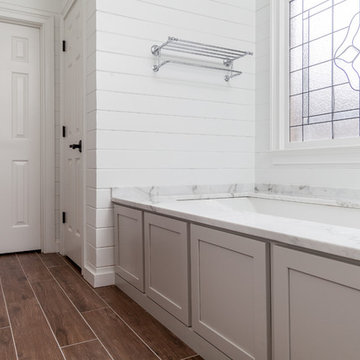
In recent years, shiplap installments have been popular on HGTV, other design networks, and in magazines. Shiplap has become a desired focal feature in homes to achieve a shabby chic, cottage-like aesthetic. When we were approached by the owners of this bathroom we couldn’t have been more excited to help them achieve the effect that they were dreaming of.
Our favorite features of this bathroom are:
1. The floor to ceiling shiplap walls are beautiful and have completely converted the space
2. The innovative design of the tub deck showcases Stoneunlimited’s ability to utilize Waypoint cabinets in various ways to achieve sophisticated detail.
3. The design of the tile in the shower in differing sizes, textures and chair rail detail make the white on white tile appealing to the eye and emphasizes the farmhouse shabby-chic feel.
If you can imagine a warm and cozy bathroom or kitchen with the beauty of shiplap, Stoneunlimited Kitchen and Bath can help you achieve your dream of having a farmhouse inspired space too!
This bathroom remodel in Alpharetta, Georgia features:
Shiplap: Floor to ceiling 4” tongue & groove
Cabinets: Waypoint Shaker Style Cabinets with Soft Close feature in Harbor finish
Knobs & Pulls: Ascendra in Polish Chrome
Tile:
Main Floor Tile: 6x40 Longwood Nut Porcelain
Shower Tile:
1x3 Mini brick mosaic tile in gloss white for the top 58” of the shower walls and niche
3x6 Highland Whisper White subway tiles for the lower 36” of the shower walls
2x6 Highland Whisper White Chair Rail tile used as a divider between the Mini Brick and Subway tile
2x2 Arabescato Herringbone marble tile for the shower floor
Tub:
Kohler 36” x 66” soaking tub with Artifacts Faucet in Chrome finish
Tub Deck was built up to enclose the rectangular under mount tub
Waypoint cabinet panels were used to create the apron for the tub deck
Hardware: Shower Trim, Faucets, Robe Hook, Towel Rack are all Kohler Artifacts Series in Chrome
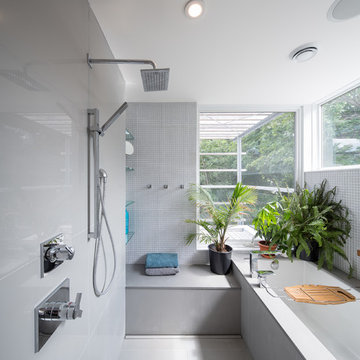
Justin Van Leeuwen - http://jvlphoto.com/
Свежая идея для дизайна: ванная комната в современном стиле с полновстраиваемой ванной, открытым душем, серой плиткой, плиткой мозаикой и открытым душем - отличное фото интерьера
Свежая идея для дизайна: ванная комната в современном стиле с полновстраиваемой ванной, открытым душем, серой плиткой, плиткой мозаикой и открытым душем - отличное фото интерьера
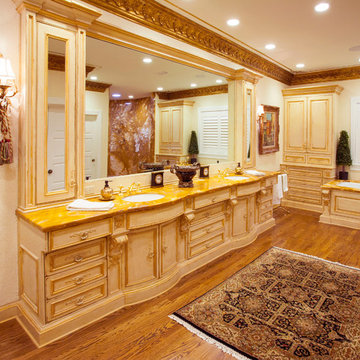
We remodeled an existing master bathroom and added a new master closet.
Frank Baptie Photography
Пример оригинального дизайна: огромная главная ванная комната в средиземноморском стиле с врезной раковиной, фасадами островного типа, искусственно-состаренными фасадами, мраморной столешницей, полновстраиваемой ванной, открытым душем, бежевыми стенами, паркетным полом среднего тона и коричневым полом
Пример оригинального дизайна: огромная главная ванная комната в средиземноморском стиле с врезной раковиной, фасадами островного типа, искусственно-состаренными фасадами, мраморной столешницей, полновстраиваемой ванной, открытым душем, бежевыми стенами, паркетным полом среднего тона и коричневым полом
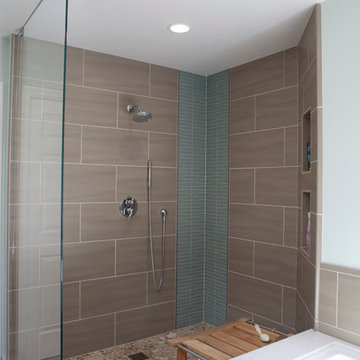
Master bedroom renovation by La/Con Builders in San Jose, CA.
Designed by Paladin Design in San Jose, CA.
Shower wall tiles are Leonardo Cermica 12x24
Shower accent tile is Island Stone Breeze Waveline.
Shower pan tiles are Island Stone Level Pebble French Tan.
Fixtures are Hans Grohe HG Metris C with AX shower hose.
Photo by homeowner.
Санузел с полновстраиваемой ванной и открытым душем – фото дизайна интерьера
7

