Санузел с полновстраиваемой ванной и открытым душем – фото дизайна интерьера
Сортировать:
Бюджет
Сортировать:Популярное за сегодня
81 - 100 из 1 793 фото
1 из 3
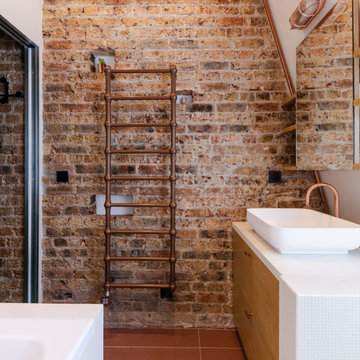
На фото: ванная комната в современном стиле с светлыми деревянными фасадами, полновстраиваемой ванной, открытым душем, белой плиткой, керамической плиткой, белыми стенами, полом из керамической плитки, столешницей из плитки, красным полом, белой столешницей, тумбой под одну раковину, подвесной тумбой и кирпичными стенами
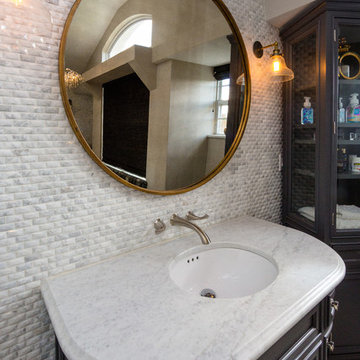
Kay Lim
Свежая идея для дизайна: большая главная ванная комната с полновстраиваемой ванной, открытым душем, черно-белой плиткой, мраморной плиткой, желтыми стенами, мраморным полом, врезной раковиной и мраморной столешницей - отличное фото интерьера
Свежая идея для дизайна: большая главная ванная комната с полновстраиваемой ванной, открытым душем, черно-белой плиткой, мраморной плиткой, желтыми стенами, мраморным полом, врезной раковиной и мраморной столешницей - отличное фото интерьера
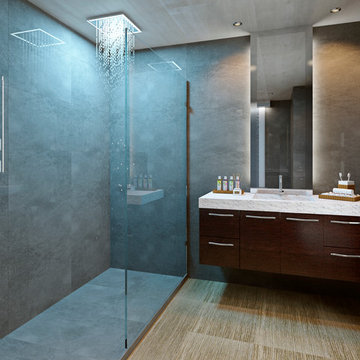
Свежая идея для дизайна: главная ванная комната среднего размера с врезной раковиной, полновстраиваемой ванной, открытым душем, инсталляцией, серой плиткой, керамической плиткой, зелеными стенами и полом из керамической плитки - отличное фото интерьера
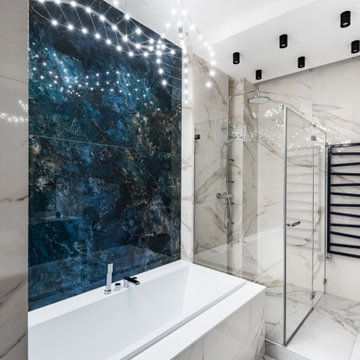
Ванная комната. Керамогранит «под мрамор», Flaviker PI.SA коллекция Supreme Golden Calacatta Lux; роскошный голубой керамогранит, Mirage Privelege Labra; ванна и смеситель на ванной, Teuco Paper; стеклянная перегородка, Radawey Euphoria; душевая лейка, Cludi; светильники, ЦЕНТРСВЕТ. Черный полотенцесушитель.
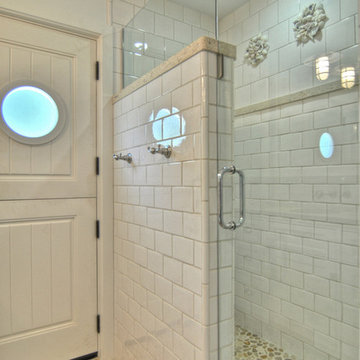
Идея дизайна: ванная комната в морском стиле с врезной раковиной, полновстраиваемой ванной, открытым душем, унитазом-моноблоком, белой плиткой, керамической плиткой, белыми стенами и полом из галечной плитки
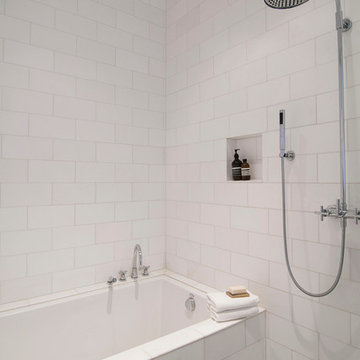
Stephanie Jaeger
Стильный дизайн: ванная комната в стиле модернизм с полновстраиваемой ванной, открытым душем, белой плиткой, плиткой кабанчик и открытым душем - последний тренд
Стильный дизайн: ванная комната в стиле модернизм с полновстраиваемой ванной, открытым душем, белой плиткой, плиткой кабанчик и открытым душем - последний тренд
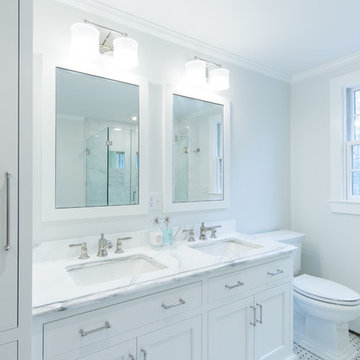
Matt Francis Photos
Источник вдохновения для домашнего уюта: ванная комната в классическом стиле с фасадами в стиле шейкер, белыми фасадами, полновстраиваемой ванной, открытым душем, раздельным унитазом, мраморной плиткой, белыми стенами, мраморным полом, врезной раковиной, белым полом, душем с распашными дверями и белой столешницей
Источник вдохновения для домашнего уюта: ванная комната в классическом стиле с фасадами в стиле шейкер, белыми фасадами, полновстраиваемой ванной, открытым душем, раздельным унитазом, мраморной плиткой, белыми стенами, мраморным полом, врезной раковиной, белым полом, душем с распашными дверями и белой столешницей
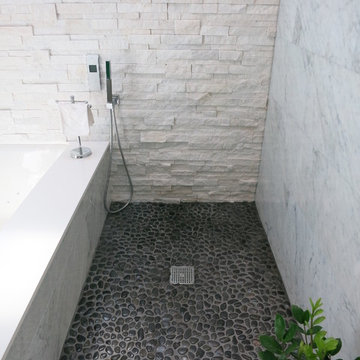
На фото: главная ванная комната среднего размера в стиле неоклассика (современная классика) с врезной раковиной, фасадами с утопленной филенкой, столешницей из искусственного кварца, полновстраиваемой ванной, открытым душем, раздельным унитазом, белой плиткой, каменной плиткой, зелеными стенами и полом из галечной плитки с
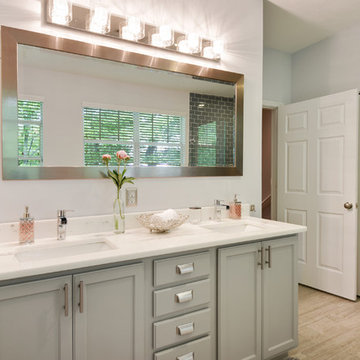
Идея дизайна: главная ванная комната среднего размера в стиле неоклассика (современная классика) с фасадами с выступающей филенкой, серыми фасадами, полновстраиваемой ванной, открытым душем, унитазом-моноблоком, синей плиткой, стеклянной плиткой, серыми стенами, полом из керамогранита, врезной раковиной, столешницей из кварцита, серым полом, душем с распашными дверями и белой столешницей

Martinkovic Milford Architects services the San Francisco Bay Area. Learn more about our specialties and past projects at: www.martinkovicmilford.com/houzz

Свежая идея для дизайна: большая главная ванная комната в современном стиле с плоскими фасадами, черными фасадами, полновстраиваемой ванной, открытым душем, серой плиткой, белой плиткой, мраморной плиткой, белыми стенами, мраморным полом, врезной раковиной, мраморной столешницей, разноцветным полом, душем с распашными дверями и разноцветной столешницей - отличное фото интерьера

A floating double vanity in this modern bathroom. The floors are porcelain tiles that give it a cement feel. The large recessed medicine cabinets provide plenty of extra storage.
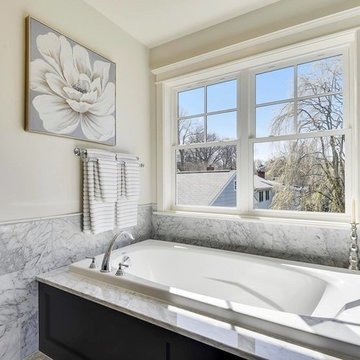
TruPlace
На фото: главная ванная комната среднего размера в классическом стиле с фасадами с утопленной филенкой, коричневыми фасадами, полновстраиваемой ванной, открытым душем, мраморной плиткой, серыми стенами, мраморным полом, врезной раковиной, мраморной столешницей, белым полом, открытым душем и белой столешницей с
На фото: главная ванная комната среднего размера в классическом стиле с фасадами с утопленной филенкой, коричневыми фасадами, полновстраиваемой ванной, открытым душем, мраморной плиткой, серыми стенами, мраморным полом, врезной раковиной, мраморной столешницей, белым полом, открытым душем и белой столешницей с
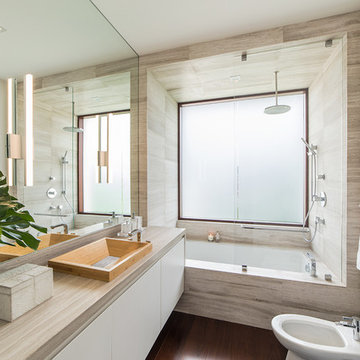
A bathroom is the one place in the house where our every day begins and comes to a close. It needs to be an intimate and sensual sanctuary inviting you to relax, refresh, and rejuvenate and this contemporary guest bathroom was designed to exude function, comfort, and sophistication in a tranquil private oasis.
Photography: Craig Denis
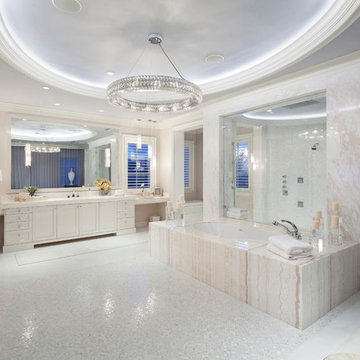
Ed Butera
На фото: огромная главная ванная комната в современном стиле с фасадами в стиле шейкер, полновстраиваемой ванной, открытым душем, бежевой плиткой, плиткой мозаикой, мраморной столешницей и белыми фасадами
На фото: огромная главная ванная комната в современном стиле с фасадами в стиле шейкер, полновстраиваемой ванной, открытым душем, бежевой плиткой, плиткой мозаикой, мраморной столешницей и белыми фасадами
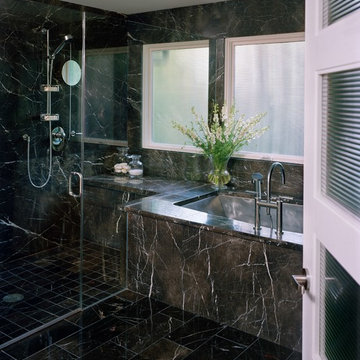
View of Master Bathroom from Dressing Room in renovated house. Bathtub is an undermount stainless steel whirlpool.
Alise O'Brien Photography
Стильный дизайн: главная ванная комната в современном стиле с врезной раковиной, плоскими фасадами, темными деревянными фасадами, мраморной столешницей, полновстраиваемой ванной, открытым душем, унитазом-моноблоком, каменной плиткой и мраморным полом - последний тренд
Стильный дизайн: главная ванная комната в современном стиле с врезной раковиной, плоскими фасадами, темными деревянными фасадами, мраморной столешницей, полновстраиваемой ванной, открытым душем, унитазом-моноблоком, каменной плиткой и мраморным полом - последний тренд

Weather House is a bespoke home for a young, nature-loving family on a quintessentially compact Northcote block.
Our clients Claire and Brent cherished the character of their century-old worker's cottage but required more considered space and flexibility in their home. Claire and Brent are camping enthusiasts, and in response their house is a love letter to the outdoors: a rich, durable environment infused with the grounded ambience of being in nature.
From the street, the dark cladding of the sensitive rear extension echoes the existing cottage!s roofline, becoming a subtle shadow of the original house in both form and tone. As you move through the home, the double-height extension invites the climate and native landscaping inside at every turn. The light-bathed lounge, dining room and kitchen are anchored around, and seamlessly connected to, a versatile outdoor living area. A double-sided fireplace embedded into the house’s rear wall brings warmth and ambience to the lounge, and inspires a campfire atmosphere in the back yard.
Championing tactility and durability, the material palette features polished concrete floors, blackbutt timber joinery and concrete brick walls. Peach and sage tones are employed as accents throughout the lower level, and amplified upstairs where sage forms the tonal base for the moody main bedroom. An adjacent private deck creates an additional tether to the outdoors, and houses planters and trellises that will decorate the home’s exterior with greenery.
From the tactile and textured finishes of the interior to the surrounding Australian native garden that you just want to touch, the house encapsulates the feeling of being part of the outdoors; like Claire and Brent are camping at home. It is a tribute to Mother Nature, Weather House’s muse.
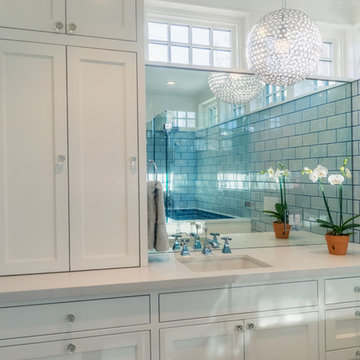
Daughter's bathroom. Custom Shaker style cabinetry painted white. Caesarstone countertop. Heath Ceramics wall tile.
Ali Atri Photography
На фото: детская ванная комната среднего размера в стиле фьюжн с фасадами в стиле шейкер, белыми фасадами, полновстраиваемой ванной, открытым душем, синей плиткой, керамической плиткой, синими стенами, полом из керамогранита, врезной раковиной и столешницей из искусственного кварца с
На фото: детская ванная комната среднего размера в стиле фьюжн с фасадами в стиле шейкер, белыми фасадами, полновстраиваемой ванной, открытым душем, синей плиткой, керамической плиткой, синими стенами, полом из керамогранита, врезной раковиной и столешницей из искусственного кварца с
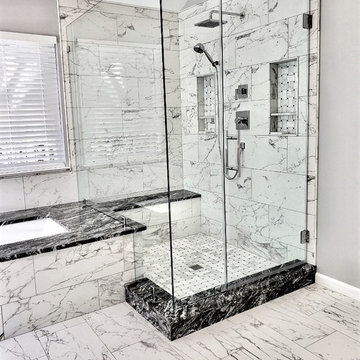
На фото: большая главная ванная комната в стиле модернизм с фасадами с утопленной филенкой, белыми фасадами, полновстраиваемой ванной, открытым душем, серыми стенами, мраморным полом, врезной раковиной, мраморной столешницей, белым полом, душем с распашными дверями и черной столешницей

Our Austin studio decided to go bold with this project by ensuring that each space had a unique identity in the Mid-Century Modern style bathroom, butler's pantry, and mudroom. We covered the bathroom walls and flooring with stylish beige and yellow tile that was cleverly installed to look like two different patterns. The mint cabinet and pink vanity reflect the mid-century color palette. The stylish knobs and fittings add an extra splash of fun to the bathroom.
The butler's pantry is located right behind the kitchen and serves multiple functions like storage, a study area, and a bar. We went with a moody blue color for the cabinets and included a raw wood open shelf to give depth and warmth to the space. We went with some gorgeous artistic tiles that create a bold, intriguing look in the space.
In the mudroom, we used siding materials to create a shiplap effect to create warmth and texture – a homage to the classic Mid-Century Modern design. We used the same blue from the butler's pantry to create a cohesive effect. The large mint cabinets add a lighter touch to the space.
---
Project designed by the Atomic Ranch featured modern designers at Breathe Design Studio. From their Austin design studio, they serve an eclectic and accomplished nationwide clientele including in Palm Springs, LA, and the San Francisco Bay Area.
For more about Breathe Design Studio, see here: https://www.breathedesignstudio.com/
To learn more about this project, see here: https://www.breathedesignstudio.com/atomic-ranch
Санузел с полновстраиваемой ванной и открытым душем – фото дизайна интерьера
5

