Санузел с полновстраиваемой ванной и душевой комнатой – фото дизайна интерьера
Сортировать:
Бюджет
Сортировать:Популярное за сегодня
121 - 140 из 651 фото
1 из 3
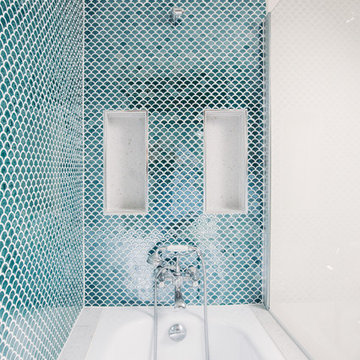
Свежая идея для дизайна: главная ванная комната среднего размера в стиле ретро с фасадами с декоративным кантом, белыми фасадами, полновстраиваемой ванной, душевой комнатой, инсталляцией, синей плиткой, плиткой мозаикой, белыми стенами, полом из керамической плитки, раковиной с пьедесталом и серым полом - отличное фото интерьера

A front on view of the master bathroom cabinet work. From here you can see the local symmetry of the vanities with semi-floating white quartz shelves for decor and towels on the right. At the toe kick of the cabinets is a heat register to take the edge off of cold feet on chilly mornings. Hardly visible below the custom-built casework housing the medicine cabinets are outlets for bathroom appliances. Hiding these elements helps maintain a modern and clean aesthetic.
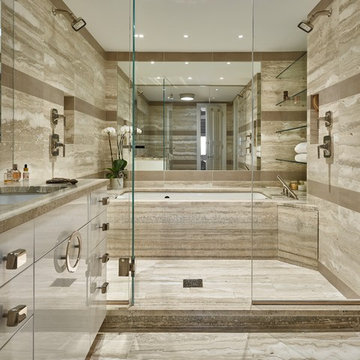
The existing 90 square foot galley kitchen was small and narrow, with limited storage and counterspace. By utilizing the hallway and master closet opposite, we expanded the kitchen across the hall, creating a 5’-6”x 2’-0”x 7’-0” niche for the Subzero refrigerator and under counter wine storage unit. The existing kitchen doorway was widened to unify the two spaces. Separating the tall elements from the original galley, the new design was able to provide uninterrupted counterspace and extra storage. Because of its proximity to the living area, the niche is also able to serve a dual role as an easily accessible bar with glass storage above when the client is entertaining.
Modern, high-gloss cabinetry was extended to the ceiling, replacing the existing traditional millwork and capitalizing on previously unused space. An existing breakfast nook with a view of the East River, which had been one of the client’s favorite features, was awkwardly placed and provided for tight and uncomfortable seating. We rebuilt the banquettes, pushing them back for easier access and incorporating hidden storage compartments into the seats.
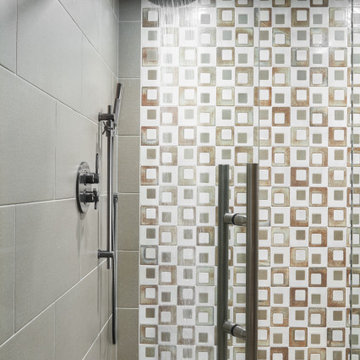
Stealing the show in this guest bathroom’s shower is an accent wall of modern geometric tiles in shades of rust and ivory. The accent wall is surrounded by textured tiles in soft green. The shower’s gunmetal finished plumbing is from Watermark Designs.
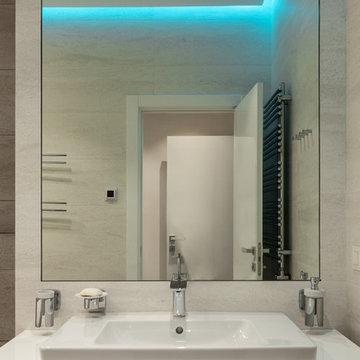
фотограф Наталия Кирьянова
Свежая идея для дизайна: главная ванная комната среднего размера в современном стиле с плоскими фасадами, белыми фасадами, полновстраиваемой ванной, душевой комнатой, инсталляцией, серой плиткой, зеркальной плиткой, белыми стенами, полом из керамической плитки, настольной раковиной, столешницей из искусственного камня, серым полом, душем с распашными дверями и белой столешницей - отличное фото интерьера
Свежая идея для дизайна: главная ванная комната среднего размера в современном стиле с плоскими фасадами, белыми фасадами, полновстраиваемой ванной, душевой комнатой, инсталляцией, серой плиткой, зеркальной плиткой, белыми стенами, полом из керамической плитки, настольной раковиной, столешницей из искусственного камня, серым полом, душем с распашными дверями и белой столешницей - отличное фото интерьера
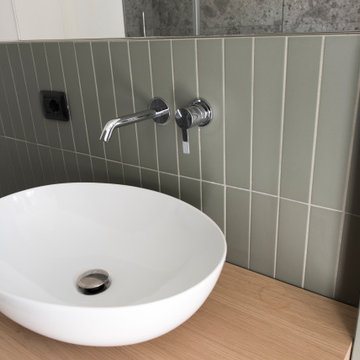
bagno con vasca e doccia uniti in nicchia.
vasca kaldewei rivestita sia sul top che lateralmente in ariostea ceppo di gre abbinato a piastrelle a listelli su parete opposta e pavimento colore verde
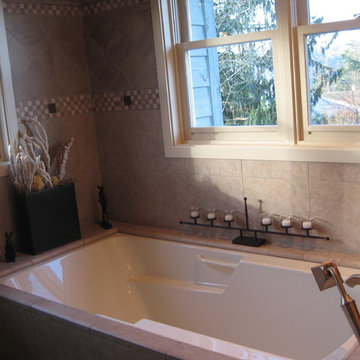
Under mounted soaking tub.
Пример оригинального дизайна: большая главная ванная комната в стиле неоклассика (современная классика) с врезной раковиной, плоскими фасадами, фасадами цвета дерева среднего тона, мраморной столешницей, полновстраиваемой ванной, раздельным унитазом, бежевой плиткой, керамогранитной плиткой, бежевыми стенами, полом из керамогранита, душевой комнатой, коричневым полом, открытым душем, коричневой столешницей, тумбой под две раковины, встроенной тумбой и сиденьем для душа
Пример оригинального дизайна: большая главная ванная комната в стиле неоклассика (современная классика) с врезной раковиной, плоскими фасадами, фасадами цвета дерева среднего тона, мраморной столешницей, полновстраиваемой ванной, раздельным унитазом, бежевой плиткой, керамогранитной плиткой, бежевыми стенами, полом из керамогранита, душевой комнатой, коричневым полом, открытым душем, коричневой столешницей, тумбой под две раковины, встроенной тумбой и сиденьем для душа
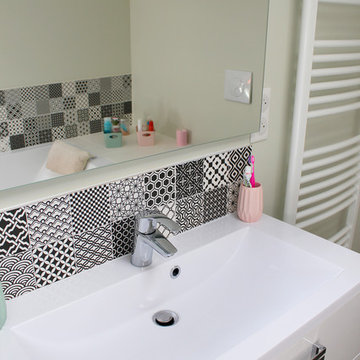
Vue sur la salle de bains des enfants. Lumineux et ludique, l'espace n'en est pas pour autant caricatural et restera d'actualité au fur et à mesure de l'évolution des enfants.
Crédit photo 5070
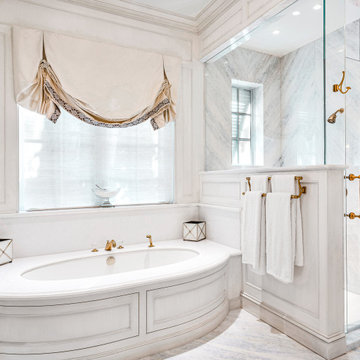
На фото: огромная главная, серо-белая ванная комната в стиле неоклассика (современная классика) с фасадами островного типа, серыми фасадами, душевой комнатой, бежевыми стенами, полом из керамической плитки, монолитной раковиной, мраморной столешницей, синим полом, душем с распашными дверями, белой столешницей, тумбой под одну раковину, встроенной тумбой, унитазом-моноблоком и полновстраиваемой ванной
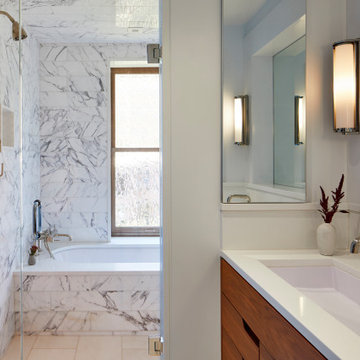
Floor tile: HG Stones 'Bianco Sivec' marble 12x24
Wall tile: Artistic Tile 'Statuary' marble 6x24
Vanity: custom
Plumbing fixtures: Waterworks "Flyte" in polished nickel
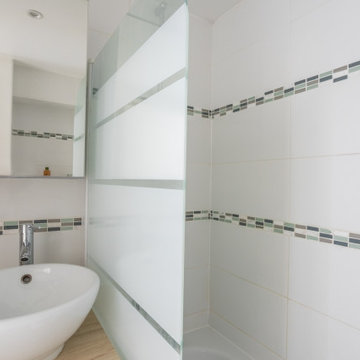
Dans le cadre d'une division d'un pavillon en 4 appartements destinés à la location, j'ai été amené à réaliser plusieurs projets d'aménagements. Dans ce premier appartement, vous découvrirez ici le projet d'aménagement d'une petite SDB que j'ai réalisé.
Cet appartement étant destiné à la location, les couleurs choisies sont neutres, gris au sol, blanc pour les façades et bois clair en plan de travail afin que tout le monde puisse s'y projeter. Le carrelage murale blanc brillant présente une frise en pâte de verre taupe, vert d'eau, grise et blanche placée à deux hauteurs différentes pour animer ce projet. La contrainte était vraiment l'espace restreint de cette pièce où il fallait tout de même prévoir l'emplacement du futur lave linge des occupants et où des gaines techniques étaient présentes. Pour les camoufler de manière utile, une niche pour les produits de bain/douche a été créé afin de permettre d'optimiser le moindre recoin d'espace!
Lire moins
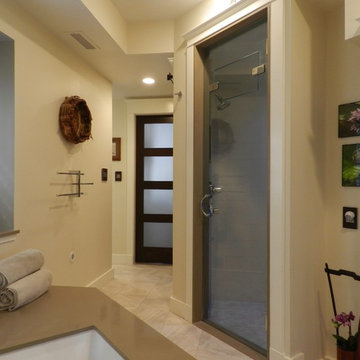
Gary Canner (Photographer):
Asian inspired spa portion of this "bathroom spa" creates a very peaceful and relaxing ambiance. The room consists of a steam/shower with chroma light, an infrared sauna with music system, and porcelian bubble massage air bath.
Doors to the spa feature sliding "barn door " hardware and obscure glass for privacy allowing light to enter. The shower/steam room door features a build-in louver for ventilation.
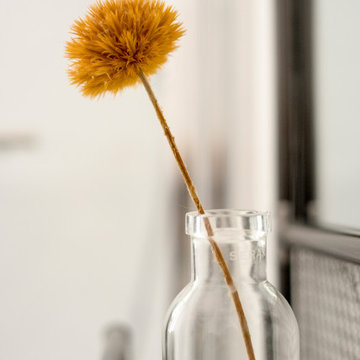
Источник вдохновения для домашнего уюта: детская ванная комната среднего размера с полновстраиваемой ванной, душевой комнатой, белой плиткой, белыми стенами, полом из цементной плитки, накладной раковиной, разноцветным полом и белой столешницей
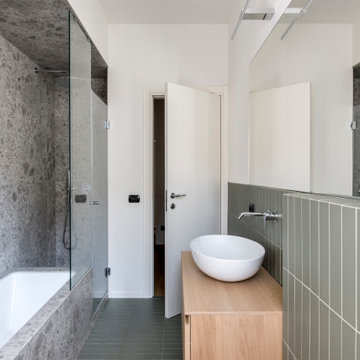
bagno con vasca e doccia uniti in nicchia.
vasca kaldewei rivestita sia sul top che lateralmente in ariostea ceppo di gre abbinato a piastrelle a listelli su parete opposta e pavimento colore verde
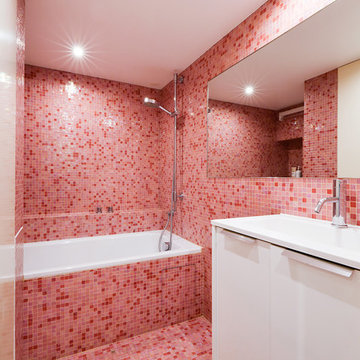
Une nouvelle salle de bain a été créée sous la mezzanine de la chambre des enfants.
Les sols et les murs sont en mosaïque Bisazza rose.
Les façades du placard sont en médium laqué blanc. Un bac à linge a été intégré dans le placard et ça façade a été carrelée.
Meuble suspendu avec plan vasque blanc.
PHOTO: Brigitte Sombié
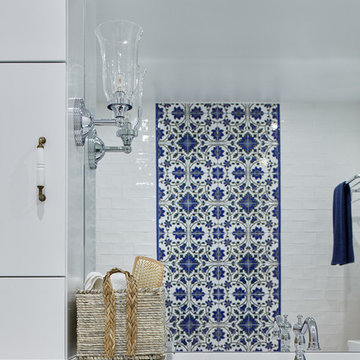
На фото: маленькая главная ванная комната в стиле фьюжн с плоскими фасадами, белыми фасадами, врезной раковиной, полновстраиваемой ванной, душевой комнатой, раздельным унитазом, белой плиткой, каменной плиткой, белыми стенами, полом из керамической плитки и столешницей из искусственного камня для на участке и в саду
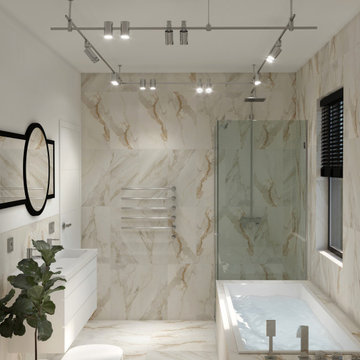
Пример оригинального дизайна: ванная комната среднего размера в современном стиле с плоскими фасадами, белыми фасадами, полновстраиваемой ванной, душевой комнатой, инсталляцией, белой плиткой, керамогранитной плиткой, белыми стенами, полом из керамогранита, душевой кабиной, подвесной раковиной, белым полом, душем с распашными дверями, белой столешницей, окном, тумбой под две раковины и подвесной тумбой
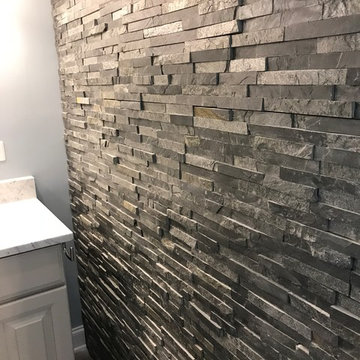
This striking ledger wall adds a dramatic effect to a completely redesigned Master Bath...behind that amazing wall is a bright marble shower. with a river rock floor...The shower offers a Moen Handheld and rain head, with individual controls,,.shown in chrome.
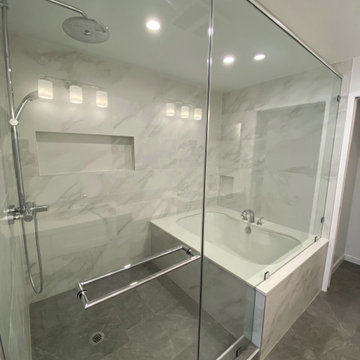
Modern Scandinavian Wet Room with Gray & White San Giorgio Tile, shower glass door, brush nickel shower system and quartz tub deck.
Источник вдохновения для домашнего уюта: большая главная ванная комната в скандинавском стиле с полновстраиваемой ванной, душевой комнатой, белой плиткой, керамической плиткой, белыми стенами, полом из керамической плитки, душем с распашными дверями, нишей и серым полом
Источник вдохновения для домашнего уюта: большая главная ванная комната в скандинавском стиле с полновстраиваемой ванной, душевой комнатой, белой плиткой, керамической плиткой, белыми стенами, полом из керамической плитки, душем с распашными дверями, нишей и серым полом
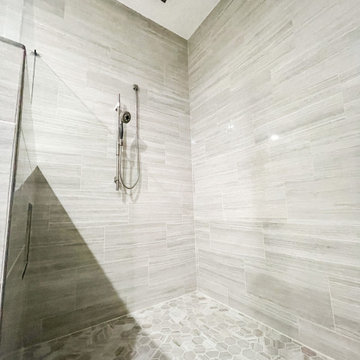
На фото: огромная главная ванная комната в стиле неоклассика (современная классика) с фасадами в стиле шейкер, белыми фасадами, полновстраиваемой ванной, душевой комнатой, раздельным унитазом, разноцветной плиткой, керамической плиткой, серыми стенами, полом из плитки под дерево, врезной раковиной, мраморной столешницей, серым полом, душем с распашными дверями, разноцветной столешницей, нишей, тумбой под две раковины и встроенной тумбой
Санузел с полновстраиваемой ванной и душевой комнатой – фото дизайна интерьера
7

