Санузел с полновстраиваемой ванной и душевой комнатой – фото дизайна интерьера
Сортировать:
Бюджет
Сортировать:Популярное за сегодня
1 - 20 из 651 фото
1 из 3

A revised window layout allowed us to create a separate toilet room and a large wet room, incorporating a 5′ x 5′ shower area with a built-in undermount air tub. The shower has every feature the homeowners wanted, including a large rain head, separate shower head and handheld for specific temperatures and multiple users. In lieu of a free-standing tub, the undermount installation created a clean built-in feel and gave the opportunity for extra features like the air bubble option and two custom niches.

Floor tile: HG Stones 'Bianco Sivec' marble 12x24
Vanity: custom walnut
Plumbing fixtures: Waterworks "Flyte" in polished nickel
Идея дизайна: главная ванная комната среднего размера в современном стиле с плоскими фасадами, фасадами цвета дерева среднего тона, полновстраиваемой ванной, душевой комнатой, белой плиткой, мраморной плиткой, белыми стенами, мраморным полом, раковиной с несколькими смесителями, мраморной столешницей, белым полом, душем с распашными дверями и белой столешницей
Идея дизайна: главная ванная комната среднего размера в современном стиле с плоскими фасадами, фасадами цвета дерева среднего тона, полновстраиваемой ванной, душевой комнатой, белой плиткой, мраморной плиткой, белыми стенами, мраморным полом, раковиной с несколькими смесителями, мраморной столешницей, белым полом, душем с распашными дверями и белой столешницей
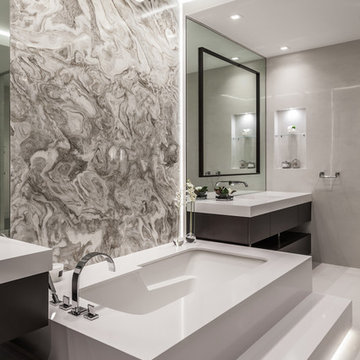
Photography by Emilio Collavino
На фото: большая главная ванная комната в современном стиле с плоскими фасадами, темными деревянными фасадами, полновстраиваемой ванной, душевой комнатой, унитазом-моноблоком, бежевой плиткой, керамической плиткой, бежевыми стенами, полом из цементной плитки, монолитной раковиной, бежевым полом и белой столешницей
На фото: большая главная ванная комната в современном стиле с плоскими фасадами, темными деревянными фасадами, полновстраиваемой ванной, душевой комнатой, унитазом-моноблоком, бежевой плиткой, керамической плиткой, бежевыми стенами, полом из цементной плитки, монолитной раковиной, бежевым полом и белой столешницей
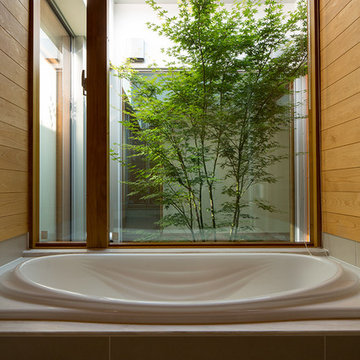
住宅街に位置していてプライバシーを確保しつつ、前庭と中庭の2つの庭を持ち、全ての部屋が明るく開放的になっています。
浴室からも中庭を眺めることができます。
Пример оригинального дизайна: главная ванная комната среднего размера в восточном стиле с полновстраиваемой ванной, душевой комнатой, коричневыми стенами, полом из керамогранита, бежевым полом и душем с распашными дверями
Пример оригинального дизайна: главная ванная комната среднего размера в восточном стиле с полновстраиваемой ванной, душевой комнатой, коричневыми стенами, полом из керамогранита, бежевым полом и душем с распашными дверями

Свежая идея для дизайна: главная ванная комната среднего размера в современном стиле с плоскими фасадами, фасадами цвета дерева среднего тона, полновстраиваемой ванной, душевой комнатой, раздельным унитазом, бежевой плиткой, серой плиткой, каменной плиткой, белыми стенами, светлым паркетным полом, раковиной с пьедесталом и столешницей из гранита - отличное фото интерьера

Finding a home is not easy in a seller’s market, but when my clients discovered one—even though it needed a bit of work—in a beautiful area of the Santa Cruz Mountains, they decided to jump in. Surrounded by old-growth redwood trees and a sense of old-time history, the house’s location informed the design brief for their desired remodel work. Yet I needed to balance this with my client’s preference for clean-lined, modern style.
Suffering from a previous remodel, the galley-like bathroom in the master suite was long and dank. My clients were willing to completely redesign the layout of the suite, so the bathroom became the walk-in closet. We borrowed space from the bedroom to create a new, larger master bathroom which now includes a separate tub and shower.
The look of the room nods to nature with organic elements like a pebbled shower floor and vertical accent tiles of honed green slate. A custom vanity of blue weathered wood and a ceiling that recalls the look of pressed tin evoke a time long ago when people settled this mountain region. At the same time, the hardware in the room looks to the future with sleek, modular shapes in a chic matte black finish. Harmonious, serene, with personality: just what my clients wanted.
Photo: Bernardo Grijalva
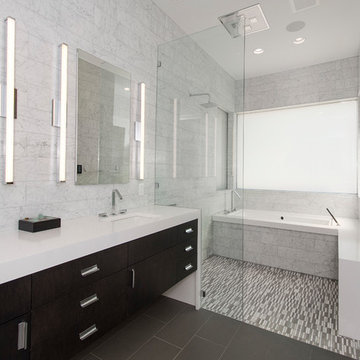
This master bath went from drab to high tech! We took our client's love for the view of the lake behind his home and turned it into a space where the outside could be let in and where the privacy won't be let out. We re configured the space and made a full wet room with large open shower and luxury tub. The vanities were demolished and a floating vanity from Canyon Creek Cabinets was installed. Soothing Waterworks Statuary white marble adorns the walls. A Schluter tileable kerdi drain and A Kohler DTV controls the shower with dual rainshower heads, the Kohler Numi commode does it all by remote as well as the remote controlled electrified glass that frosts and unfrosts at the touch of a button! This bath is as gorgeous as it is serene and functional! In the Entry, we added the same electrified glass into a custom built front door for this home. This new double door now is clear when our homeowner wants to see out and frosted when he doesn't! Design/Remodel by Hatfield Builders & Remodelers | Photography by Versatile Imaging
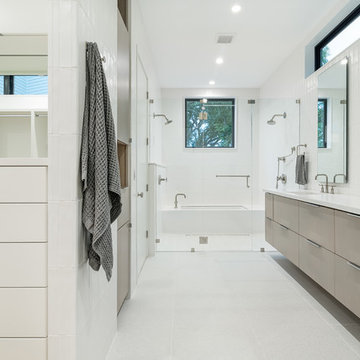
На фото: большая главная ванная комната в скандинавском стиле с плоскими фасадами, серыми фасадами, белой плиткой, белой столешницей, полновстраиваемой ванной, душевой комнатой, унитазом-моноблоком, белыми стенами, врезной раковиной, белым полом, душем с распашными дверями и столешницей из искусственного кварца с
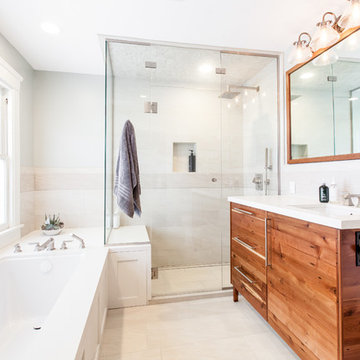
На фото: главная ванная комната в современном стиле с плоскими фасадами, фасадами цвета дерева среднего тона, полновстраиваемой ванной, душевой комнатой, серыми стенами, врезной раковиной, белым полом и душем с распашными дверями с

Family bath: integrated trough sink with a removable panel to hide the drain, matte black fixtures, white Krion® countertop and tub deck, matte gray floor tiles. Cedar panelling extends from wall to ceiling (vaulted) evokes the spirit of traditional Japanese bath houses. Large skylight hovers above the family size tub; bifold glass doors opening completely to the outdoors give a sense of bathing in nature.
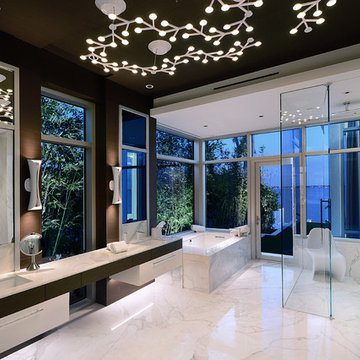
Стильный дизайн: главная ванная комната в современном стиле с плоскими фасадами, белыми фасадами, полновстраиваемой ванной, душевой комнатой, белой плиткой, коричневыми стенами, врезной раковиной, белым полом и душем с распашными дверями - последний тренд
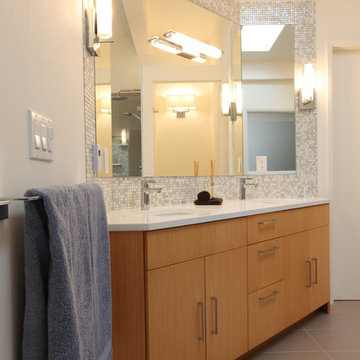
Modern large master bathroom. Very airy and light.
Pure white Caesarstone quartz counter, hansgrohe metris faucet, glass mosaic tile (Daltile - City lights), taupe 12 x 24 porcelain floor (tierra Sol, English bay collection), bamboo cabinet, Georges Kovacs wall sconces, wall mirror
Photo credit: Jonathan Solomon - http://www.solomonimages.com/
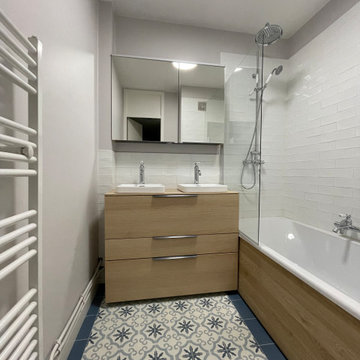
Salle de bains et douche disposant d'un double vasque. Style rétro
Идея дизайна: маленькая главная ванная комната в белых тонах с отделкой деревом в скандинавском стиле с плоскими фасадами, коричневыми фасадами, полновстраиваемой ванной, душевой комнатой, раздельным унитазом, белой плиткой, керамической плиткой, серыми стенами, полом из цементной плитки, накладной раковиной, столешницей из дерева, синим полом, душем с распашными дверями, коричневой столешницей, тумбой под две раковины и встроенной тумбой для на участке и в саду
Идея дизайна: маленькая главная ванная комната в белых тонах с отделкой деревом в скандинавском стиле с плоскими фасадами, коричневыми фасадами, полновстраиваемой ванной, душевой комнатой, раздельным унитазом, белой плиткой, керамической плиткой, серыми стенами, полом из цементной плитки, накладной раковиной, столешницей из дерева, синим полом, душем с распашными дверями, коричневой столешницей, тумбой под две раковины и встроенной тумбой для на участке и в саду
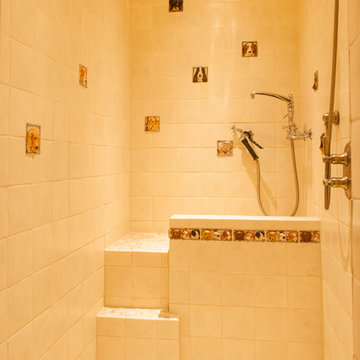
Dog Wash
Источник вдохновения для домашнего уюта: главная ванная комната среднего размера в стиле рустика с душевой комнатой, открытым душем, фасадами в стиле шейкер, фасадами цвета дерева среднего тона, полновстраиваемой ванной, бежевой плиткой, керамической плиткой, бежевыми стенами, полом из терракотовой плитки, накладной раковиной, столешницей из искусственного камня, красным полом и коричневой столешницей
Источник вдохновения для домашнего уюта: главная ванная комната среднего размера в стиле рустика с душевой комнатой, открытым душем, фасадами в стиле шейкер, фасадами цвета дерева среднего тона, полновстраиваемой ванной, бежевой плиткой, керамической плиткой, бежевыми стенами, полом из терракотовой плитки, накладной раковиной, столешницей из искусственного камня, красным полом и коричневой столешницей
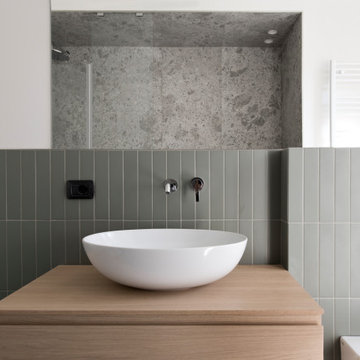
bagno con vasca e doccia uniti in nicchia.
vasca kaldewei rivestita sia sul top che lateralmente in ariostea ceppo di gre abbinato a piastrelle a listelli su parete opposta e pavimento colore verde
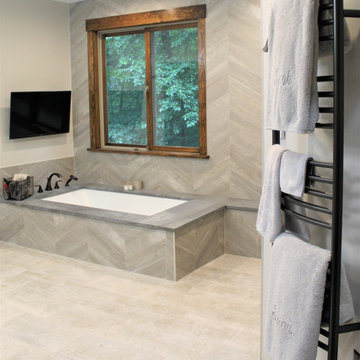
Wow! Some really fantastic bathroom remodeling ideas in this Frederick home renovation by Talon Construction #HomeImprovement #bathroomdesign #remodeling#bathroomideas #designbuild
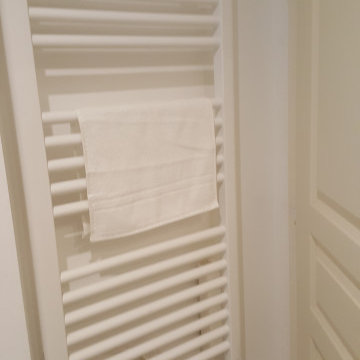
Dans le cadre d'une division d'un pavillon en 4 appartements destinés à la location, j'ai été amené à réaliser plusieurs projets d'aménagements. Dans ce premier appartement, vous découvrirez ici le projet d'aménagement d'une petite SDB que j'ai réalisé.
Cet appartement étant destiné à la location, les couleurs choisies sont neutres, gris au sol, blanc pour les façades et bois clair en plan de travail afin que tout le monde puisse s'y projeter. Le carrelage murale blanc brillant présente une frise en pâte de verre taupe, vert d'eau, grise et blanche placée à deux hauteurs différentes pour animer ce projet. La contrainte était vraiment l'espace restreint de cette pièce où il fallait tout de même prévoir l'emplacement du futur lave linge des occupants et où des gaines techniques étaient présentes. Pour les camoufler de manière utile, une niche pour les produits de bain/douche a été créé afin de permettre d'optimiser le moindre recoin d'espace!
Lire moins
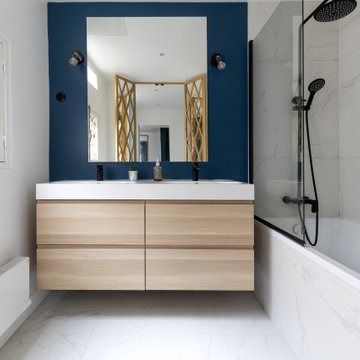
Rénovation d'un appartement de 60m2 sur l'île Saint-Louis à Paris. 2019
Photos Laura Jacques
Design Charlotte Féquet
Пример оригинального дизайна: маленькая главная ванная комната в современном стиле с фасадами с декоративным кантом, светлыми деревянными фасадами, полновстраиваемой ванной, душевой комнатой, белой плиткой, керамической плиткой, белыми стенами, полом из керамической плитки, консольной раковиной, белым полом и белой столешницей для на участке и в саду
Пример оригинального дизайна: маленькая главная ванная комната в современном стиле с фасадами с декоративным кантом, светлыми деревянными фасадами, полновстраиваемой ванной, душевой комнатой, белой плиткой, керамической плиткой, белыми стенами, полом из керамической плитки, консольной раковиной, белым полом и белой столешницей для на участке и в саду
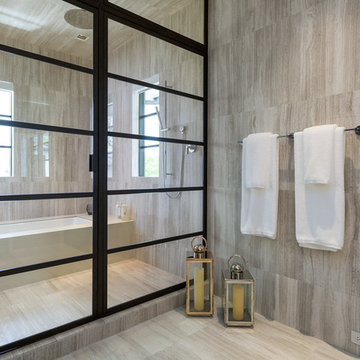
Guest bathroom with undermount tub, rain shower, and small paneled windows. Wall and floor tile provided and installed by Natural Selections.
Источник вдохновения для домашнего уюта: большая главная ванная комната в современном стиле с полновстраиваемой ванной, душевой комнатой, бежевыми стенами, полом из керамогранита, серым полом и душем с раздвижными дверями
Источник вдохновения для домашнего уюта: большая главная ванная комната в современном стиле с полновстраиваемой ванной, душевой комнатой, бежевыми стенами, полом из керамогранита, серым полом и душем с раздвижными дверями
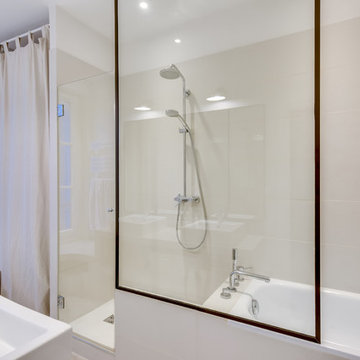
Shootin
Источник вдохновения для домашнего уюта: главная ванная комната среднего размера в современном стиле с белой плиткой, белыми фасадами, полновстраиваемой ванной, керамогранитной плиткой, настольной раковиной, душем с распашными дверями, душевой комнатой и белыми стенами
Источник вдохновения для домашнего уюта: главная ванная комната среднего размера в современном стиле с белой плиткой, белыми фасадами, полновстраиваемой ванной, керамогранитной плиткой, настольной раковиной, душем с распашными дверями, душевой комнатой и белыми стенами
Санузел с полновстраиваемой ванной и душевой комнатой – фото дизайна интерьера
1

