Санузел с подвесной раковиной и стенами из вагонки – фото дизайна интерьера
Сортировать:
Бюджет
Сортировать:Популярное за сегодня
61 - 80 из 98 фото
1 из 3
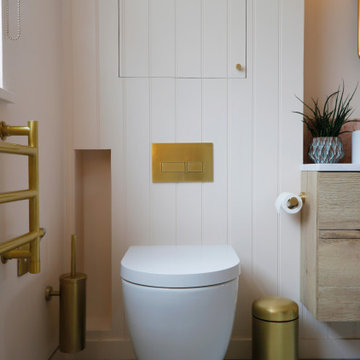
Master en-suite bathroom
На фото: главная ванная комната среднего размера в современном стиле с розовыми стенами, полом из керамогранита, серым полом, стенами из вагонки, плоскими фасадами, светлыми деревянными фасадами, накладной ванной, открытым душем, инсталляцией, розовой плиткой, керамогранитной плиткой, подвесной раковиной, столешницей из кварцита, душем с распашными дверями, белой столешницей, тумбой под одну раковину и подвесной тумбой с
На фото: главная ванная комната среднего размера в современном стиле с розовыми стенами, полом из керамогранита, серым полом, стенами из вагонки, плоскими фасадами, светлыми деревянными фасадами, накладной ванной, открытым душем, инсталляцией, розовой плиткой, керамогранитной плиткой, подвесной раковиной, столешницей из кварцита, душем с распашными дверями, белой столешницей, тумбой под одну раковину и подвесной тумбой с
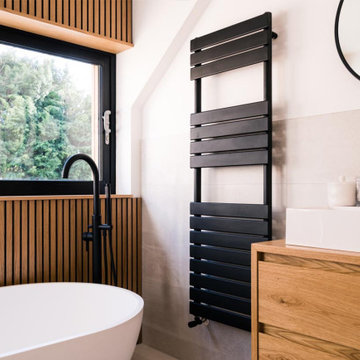
Family bathroom in a Scandinavian style as part of the whole hole project.
Свежая идея для дизайна: большая детская ванная комната в современном стиле с плоскими фасадами, светлыми деревянными фасадами, отдельно стоящей ванной, открытым душем, унитазом-моноблоком, серой плиткой, цементной плиткой, серыми стенами, полом из керамогранита, подвесной раковиной, столешницей из бетона, серым полом, душем с распашными дверями, серой столешницей, акцентной стеной, тумбой под одну раковину, подвесной тумбой, сводчатым потолком и стенами из вагонки - отличное фото интерьера
Свежая идея для дизайна: большая детская ванная комната в современном стиле с плоскими фасадами, светлыми деревянными фасадами, отдельно стоящей ванной, открытым душем, унитазом-моноблоком, серой плиткой, цементной плиткой, серыми стенами, полом из керамогранита, подвесной раковиной, столешницей из бетона, серым полом, душем с распашными дверями, серой столешницей, акцентной стеной, тумбой под одну раковину, подвесной тумбой, сводчатым потолком и стенами из вагонки - отличное фото интерьера
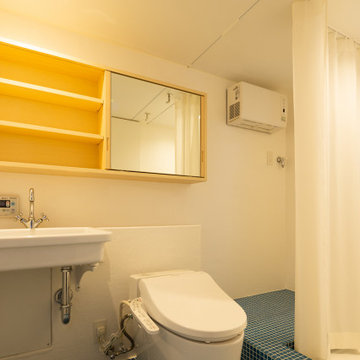
【バスルーム】
ギャラリー以外の空間はそれぞれの色で彩られている。
写真:西川公朗
Стильный дизайн: маленький туалет в современном стиле с унитазом-моноблоком, белыми стенами, полом из керамогранита, подвесной раковиной, синим полом, потолком из вагонки и стенами из вагонки для на участке и в саду - последний тренд
Стильный дизайн: маленький туалет в современном стиле с унитазом-моноблоком, белыми стенами, полом из керамогранита, подвесной раковиной, синим полом, потолком из вагонки и стенами из вагонки для на участке и в саду - последний тренд
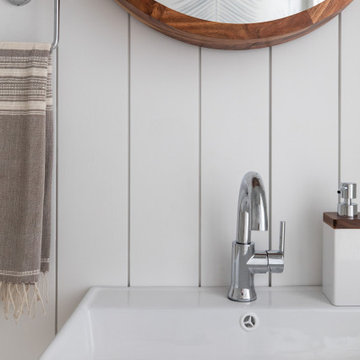
Пример оригинального дизайна: маленький туалет в морском стиле с раздельным унитазом, белыми стенами, полом из винила, подвесной раковиной, бежевым полом, подвесной тумбой и стенами из вагонки для на участке и в саду
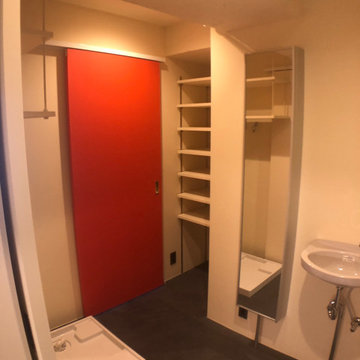
バスルームの前室のパウダールーム
Свежая идея для дизайна: маленький туалет в стиле модернизм с белыми фасадами, серой плиткой, цементной плиткой, серыми стенами, бетонным полом, подвесной раковиной, столешницей из нержавеющей стали, серым полом, напольной тумбой, потолком из вагонки и стенами из вагонки для на участке и в саду - отличное фото интерьера
Свежая идея для дизайна: маленький туалет в стиле модернизм с белыми фасадами, серой плиткой, цементной плиткой, серыми стенами, бетонным полом, подвесной раковиной, столешницей из нержавеющей стали, серым полом, напольной тумбой, потолком из вагонки и стенами из вагонки для на участке и в саду - отличное фото интерьера
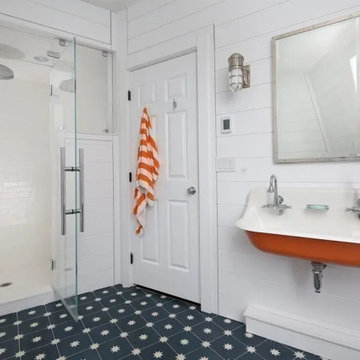
Kids bath, steamshower,shiplap, brockaway sink, lili star tile
Источник вдохновения для домашнего уюта: ванная комната в морском стиле с угловым душем, бетонным полом, подвесной раковиной, синим полом, душем с распашными дверями, тумбой под две раковины и стенами из вагонки
Источник вдохновения для домашнего уюта: ванная комната в морском стиле с угловым душем, бетонным полом, подвесной раковиной, синим полом, душем с распашными дверями, тумбой под две раковины и стенами из вагонки
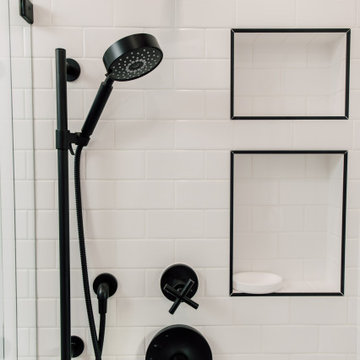
This tiny bathroom got a facelift and more room by removing a closet on the other side of the wall. What used to be just a sink and toilet became a 3/4 bath with a full walk in shower!
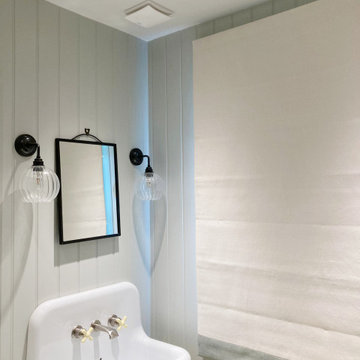
Simple white blinds for an ensuite - Linara antique white fabric with sea grass trim at the bottom.
Идея дизайна: главная, серо-белая ванная комната среднего размера в классическом стиле с желтыми фасадами, белыми стенами, полом из керамической плитки, подвесной раковиной, серым полом, тумбой под одну раковину, подвесной тумбой и стенами из вагонки
Идея дизайна: главная, серо-белая ванная комната среднего размера в классическом стиле с желтыми фасадами, белыми стенами, полом из керамической плитки, подвесной раковиной, серым полом, тумбой под одну раковину, подвесной тумбой и стенами из вагонки
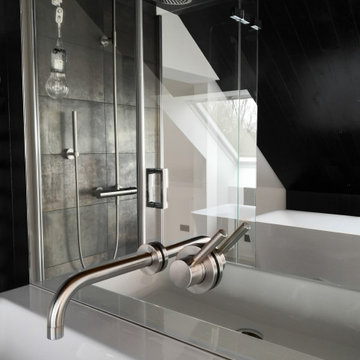
Das Bad en suite im Dach einer alten Villa mit einer freistehenden Badewanne unter einem Dachflächenfenster, einer Dusche und einem Waschtisch.
Dahinter befindet sich noch ein kleinerer Raum mit WC und Waschtisch und ein Ankleidebereich.
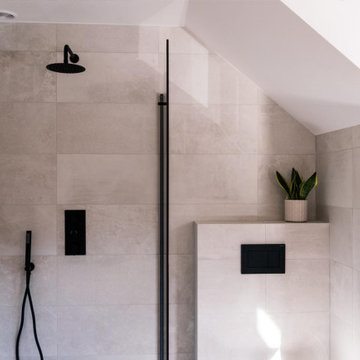
Family bathroom in a Scandinavian style as part of the whole hole project.
Идея дизайна: большая детская ванная комната в современном стиле с плоскими фасадами, светлыми деревянными фасадами, отдельно стоящей ванной, открытым душем, унитазом-моноблоком, серой плиткой, цементной плиткой, серыми стенами, полом из керамогранита, подвесной раковиной, столешницей из бетона, серым полом, душем с распашными дверями, серой столешницей, акцентной стеной, тумбой под одну раковину, подвесной тумбой, сводчатым потолком и стенами из вагонки
Идея дизайна: большая детская ванная комната в современном стиле с плоскими фасадами, светлыми деревянными фасадами, отдельно стоящей ванной, открытым душем, унитазом-моноблоком, серой плиткой, цементной плиткой, серыми стенами, полом из керамогранита, подвесной раковиной, столешницей из бетона, серым полом, душем с распашными дверями, серой столешницей, акцентной стеной, тумбой под одну раковину, подвесной тумбой, сводчатым потолком и стенами из вагонки
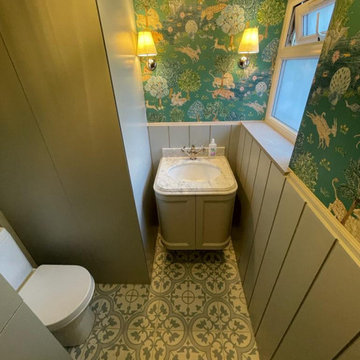
1. Remove all existing flooring, fixtures and fittings
2. Install new electrical wiring and lighting throughout
3. Install new plumbing systems
4. Fit new flooring and underlay
5. Install new door frames and doors
6. Fit new windows
7. Replaster walls and ceilings
8. Decorate with new paint
9. Install new fitted wardrobes and storage
10. Fit new radiators
11. Install a new heating system
12. Fit new skirting boards
13. Fit new architraves and cornicing
14. Install new kitchen cabinets, worktops and appliances
15. Fit new besboke marble bathroom, showers and tiling
16. Fit new engineered wood flooring
17. Removing and build new insulated walls
18. Bespoke joinery works and Wardrobe

This tiny bathroom got a facelift and more room by removing a closet on the other side of the wall. What used to be just a sink and toilet became a 3/4 bath with a full walk in shower!
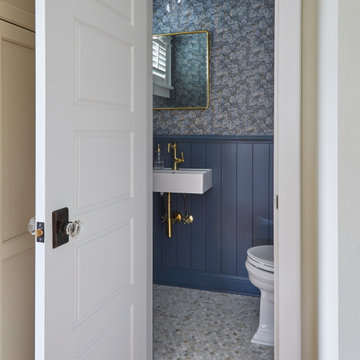
Download our free ebook, Creating the Ideal Kitchen. DOWNLOAD NOW
The homeowners came to us looking to update the kitchen in their historic 1897 home. The home had gone through an extensive renovation several years earlier that added a master bedroom suite and updates to the front façade. The kitchen however was not part of that update and a prior 1990’s update had left much to be desired. The client is an avid cook, and it was just not very functional for the family.
The original kitchen was very choppy and included a large eat in area that took up more than its fair share of the space. On the wish list was a place where the family could comfortably congregate, that was easy and to cook in, that feels lived in and in check with the rest of the home’s décor. They also wanted a space that was not cluttered and dark – a happy, light and airy room. A small powder room off the space also needed some attention so we set out to include that in the remodel as well.
See that arch in the neighboring dining room? The homeowner really wanted to make the opening to the dining room an arch to match, so we incorporated that into the design.
Another unfortunate eyesore was the state of the ceiling and soffits. Turns out it was just a series of shortcuts from the prior renovation, and we were surprised and delighted that we were easily able to flatten out almost the entire ceiling with a couple of little reworks.
Other changes we made were to add new windows that were appropriate to the new design, which included moving the sink window over slightly to give the work zone more breathing room. We also adjusted the height of the windows in what was previously the eat-in area that were too low for a countertop to work. We tried to keep an old island in the plan since it was a well-loved vintage find, but the tradeoff for the function of the new island was not worth it in the end. We hope the old found a new home, perhaps as a potting table.
Designed by: Susan Klimala, CKD, CBD
Photography by: Michael Kaskel
For more information on kitchen and bath design ideas go to: www.kitchenstudio-ge.com
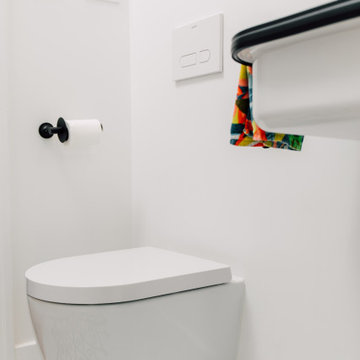
This tiny bathroom got a facelift and more room by removing a closet on the other side of the wall. What used to be just a sink and toilet became a 3/4 bath with a full walk in shower!
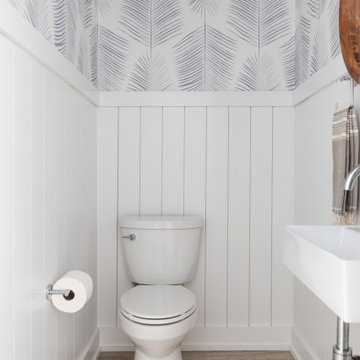
Свежая идея для дизайна: маленький туалет в морском стиле с раздельным унитазом, белыми стенами, полом из винила, подвесной раковиной, бежевым полом, подвесной тумбой и стенами из вагонки для на участке и в саду - отличное фото интерьера
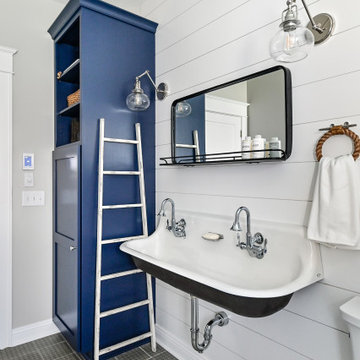
На фото: ванная комната среднего размера в морском стиле с душем без бортиков, раздельным унитазом, белыми стенами, полом из керамогранита, душевой кабиной, подвесной раковиной, черным полом, душем с распашными дверями, нишей, тумбой под две раковины, подвесной тумбой и стенами из вагонки

Стильный дизайн: ванная комната среднего размера в морском стиле с душем без бортиков, раздельным унитазом, белыми стенами, полом из керамогранита, душевой кабиной, подвесной раковиной, черным полом, душем с распашными дверями, нишей, тумбой под две раковины, подвесной тумбой и стенами из вагонки - последний тренд
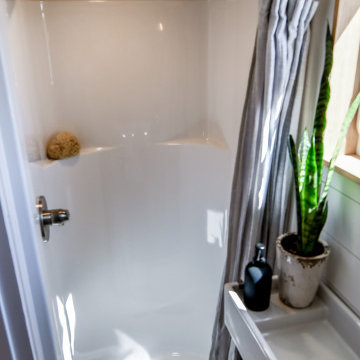
Стильный дизайн: маленькая ванная комната в стиле кантри с открытым душем, унитазом-моноблоком, белыми стенами, полом из линолеума, душевой кабиной, подвесной раковиной, коричневым полом, шторкой для ванной, тумбой под одну раковину, подвесной тумбой, деревянным потолком и стенами из вагонки для на участке и в саду - последний тренд

This tiny bathroom got a facelift and more room by removing a closet on the other side of the wall. What used to be just a sink and toilet became a 3/4 bath with a full walk in shower!

Стильный дизайн: большой туалет в морском стиле с черными фасадами, унитазом-моноблоком, белыми стенами, светлым паркетным полом, подвесной раковиной, бежевым полом, подвесной тумбой, потолком с обоями и стенами из вагонки - последний тренд
Санузел с подвесной раковиной и стенами из вагонки – фото дизайна интерьера
4

