Санузел с подвесной раковиной и стенами из вагонки – фото дизайна интерьера
Сортировать:
Бюджет
Сортировать:Популярное за сегодня
21 - 40 из 98 фото
1 из 3

Download our free ebook, Creating the Ideal Kitchen. DOWNLOAD NOW
The homeowners came to us looking to update the kitchen in their historic 1897 home. The home had gone through an extensive renovation several years earlier that added a master bedroom suite and updates to the front façade. The kitchen however was not part of that update and a prior 1990’s update had left much to be desired. The client is an avid cook, and it was just not very functional for the family.
The original kitchen was very choppy and included a large eat in area that took up more than its fair share of the space. On the wish list was a place where the family could comfortably congregate, that was easy and to cook in, that feels lived in and in check with the rest of the home’s décor. They also wanted a space that was not cluttered and dark – a happy, light and airy room. A small powder room off the space also needed some attention so we set out to include that in the remodel as well.
See that arch in the neighboring dining room? The homeowner really wanted to make the opening to the dining room an arch to match, so we incorporated that into the design.
Another unfortunate eyesore was the state of the ceiling and soffits. Turns out it was just a series of shortcuts from the prior renovation, and we were surprised and delighted that we were easily able to flatten out almost the entire ceiling with a couple of little reworks.
Other changes we made were to add new windows that were appropriate to the new design, which included moving the sink window over slightly to give the work zone more breathing room. We also adjusted the height of the windows in what was previously the eat-in area that were too low for a countertop to work. We tried to keep an old island in the plan since it was a well-loved vintage find, but the tradeoff for the function of the new island was not worth it in the end. We hope the old found a new home, perhaps as a potting table.
Designed by: Susan Klimala, CKD, CBD
Photography by: Michael Kaskel
For more information on kitchen and bath design ideas go to: www.kitchenstudio-ge.com

Пример оригинального дизайна: ванная комната среднего размера в морском стиле с душем без бортиков, раздельным унитазом, белыми стенами, полом из керамогранита, душевой кабиной, подвесной раковиной, черным полом, душем с распашными дверями, нишей, тумбой под две раковины, подвесной тумбой и стенами из вагонки

На фото: большая баня и сауна в современном стиле с открытыми фасадами, темными деревянными фасадами, открытым душем, инсталляцией, зеленой плиткой, керамической плиткой, серыми стенами, бетонным полом, подвесной раковиной, столешницей из бетона, серым полом, душем с распашными дверями, серой столешницей, акцентной стеной, тумбой под одну раковину, подвесной тумбой, потолком из вагонки и стенами из вагонки с
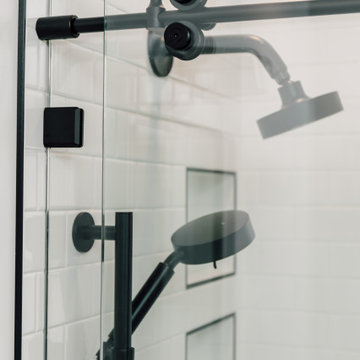
This tiny bathroom got a facelift and more room by removing a closet on the other side of the wall. What used to be just a sink and toilet became a 3/4 bath with a full walk in shower!

Источник вдохновения для домашнего уюта: главная ванная комната среднего размера в современном стиле с стеклянными фасадами, черными фасадами, ванной на ножках, открытым душем, унитазом-моноблоком, черно-белой плиткой, мраморной плиткой, белыми стенами, полом из керамической плитки, подвесной раковиной, столешницей из плитки, черным полом, открытым душем, белой столешницей, нишей, тумбой под две раковины, встроенной тумбой, кессонным потолком и стенами из вагонки
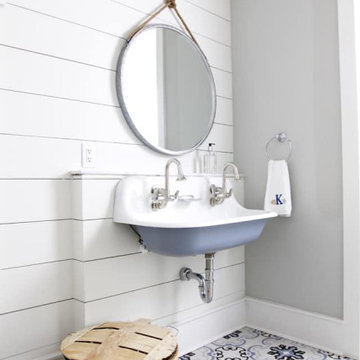
На фото: туалет в морском стиле с серыми стенами, полом из керамогранита, подвесной раковиной, столешницей из искусственного камня, синим полом и стенами из вагонки с

We added a shower, tongue & groove panelling, a wall hung wc & an oak floor to our Cotswolds Cottage project. Interior Design by Imperfect Interiors
Armada Cottage is available to rent at www.armadacottagecotswolds.co.uk
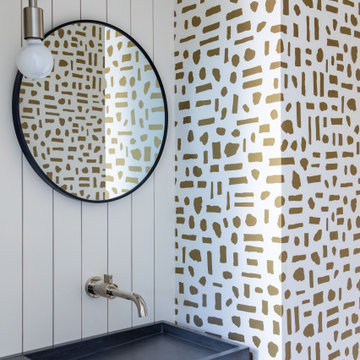
Источник вдохновения для домашнего уюта: ванная комната в стиле ретро с подвесной раковиной, тумбой под одну раковину, стенами из вагонки и обоями на стенах
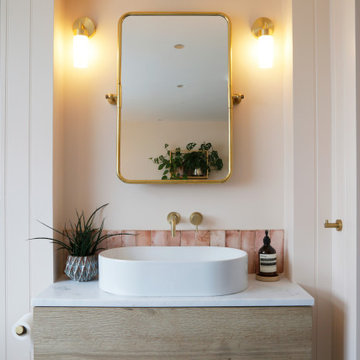
Master en-suite bathroom
Стильный дизайн: главная ванная комната среднего размера в современном стиле с розовыми стенами, полом из керамогранита, серым полом, стенами из вагонки, плоскими фасадами, светлыми деревянными фасадами, накладной ванной, открытым душем, инсталляцией, розовой плиткой, керамогранитной плиткой, подвесной раковиной, столешницей из кварцита, душем с распашными дверями, белой столешницей, тумбой под одну раковину и подвесной тумбой - последний тренд
Стильный дизайн: главная ванная комната среднего размера в современном стиле с розовыми стенами, полом из керамогранита, серым полом, стенами из вагонки, плоскими фасадами, светлыми деревянными фасадами, накладной ванной, открытым душем, инсталляцией, розовой плиткой, керамогранитной плиткой, подвесной раковиной, столешницей из кварцита, душем с распашными дверями, белой столешницей, тумбой под одну раковину и подвесной тумбой - последний тренд
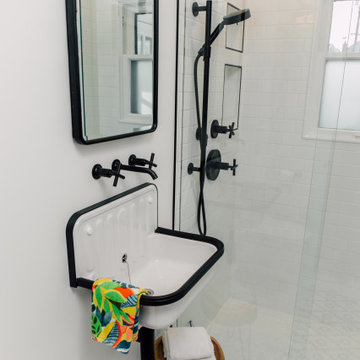
This tiny bathroom got a facelift and more room by removing a closet on the other side of the wall. What used to be just a sink and toilet became a 3/4 bath with a full walk in shower!
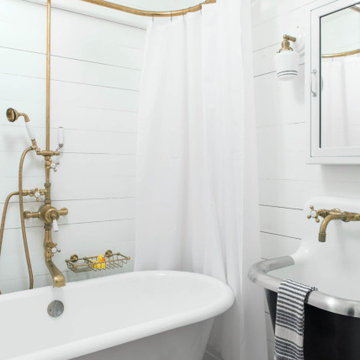
Свежая идея для дизайна: ванная комната в морском стиле с ванной на ножках, душем над ванной, белыми стенами, полом из мозаичной плитки, подвесной раковиной, белым полом, шторкой для ванной, тумбой под одну раковину и стенами из вагонки - отличное фото интерьера
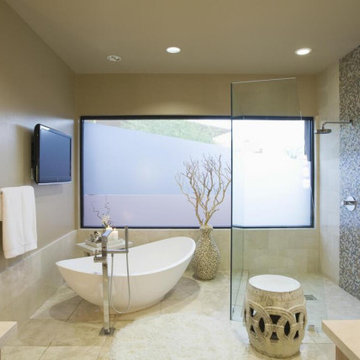
Bathroom styles come and go all of the time. On top of this, your needs change over the years. The bathroom that came with your house may have worked a few years ago, but now you have different needs and maybe your bathroom just isn’t working. If this is the case, we can help to change things around for you. We can reconfigure your bathroom space. We can install new flooring. We can add a new tub/shower surround. We can even change out fixtures and give you a brand new vanity.
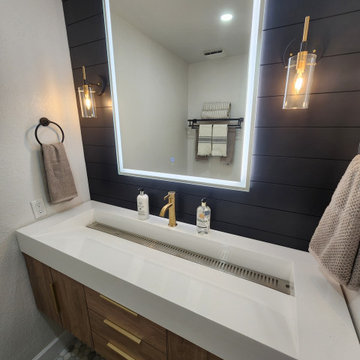
Пример оригинального дизайна: маленький туалет в стиле модернизм с плоскими фасадами, светлыми деревянными фасадами, черными стенами, мраморным полом, подвесной раковиной, столешницей из искусственного камня, разноцветным полом, белой столешницей, подвесной тумбой и стенами из вагонки для на участке и в саду
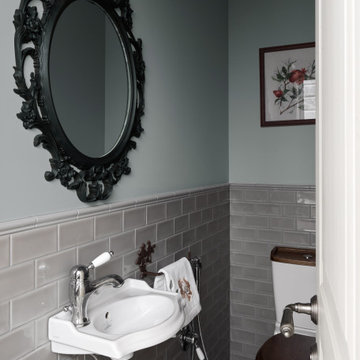
На первом этаже предусмотрели два санузла, один из которых с душевой кабиной.
Остальные санузлы расположение на втором этаже.
Гостевой санузел на 1 этаже.
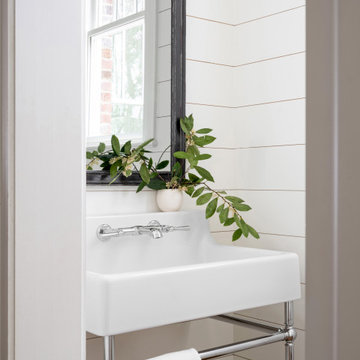
Photography: Rustic White
Источник вдохновения для домашнего уюта: маленький туалет в стиле неоклассика (современная классика) с раздельным унитазом, белыми стенами, паркетным полом среднего тона, подвесной раковиной, напольной тумбой и стенами из вагонки для на участке и в саду
Источник вдохновения для домашнего уюта: маленький туалет в стиле неоклассика (современная классика) с раздельным унитазом, белыми стенами, паркетным полом среднего тона, подвесной раковиной, напольной тумбой и стенами из вагонки для на участке и в саду

Идея дизайна: большой туалет в морском стиле с черными фасадами, унитазом-моноблоком, белыми стенами, светлым паркетным полом, подвесной раковиной, коричневым полом, подвесной тумбой и стенами из вагонки
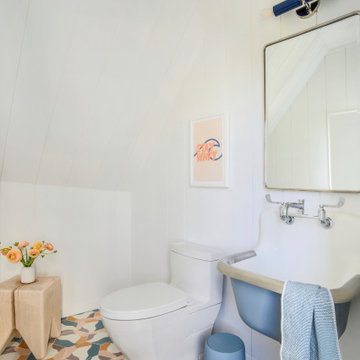
Свежая идея для дизайна: туалет в морском стиле с белыми стенами, подвесной раковиной, разноцветным полом, потолком из вагонки, сводчатым потолком, стенами из вагонки и унитазом-моноблоком - отличное фото интерьера
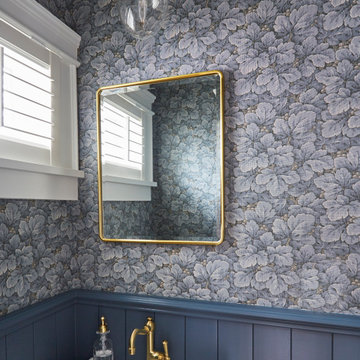
Download our free ebook, Creating the Ideal Kitchen. DOWNLOAD NOW
The homeowners came to us looking to update the kitchen in their historic 1897 home. The home had gone through an extensive renovation several years earlier that added a master bedroom suite and updates to the front façade. The kitchen however was not part of that update and a prior 1990’s update had left much to be desired. The client is an avid cook, and it was just not very functional for the family.
The original kitchen was very choppy and included a large eat in area that took up more than its fair share of the space. On the wish list was a place where the family could comfortably congregate, that was easy and to cook in, that feels lived in and in check with the rest of the home’s décor. They also wanted a space that was not cluttered and dark – a happy, light and airy room. A small powder room off the space also needed some attention so we set out to include that in the remodel as well.
See that arch in the neighboring dining room? The homeowner really wanted to make the opening to the dining room an arch to match, so we incorporated that into the design.
Another unfortunate eyesore was the state of the ceiling and soffits. Turns out it was just a series of shortcuts from the prior renovation, and we were surprised and delighted that we were easily able to flatten out almost the entire ceiling with a couple of little reworks.
Other changes we made were to add new windows that were appropriate to the new design, which included moving the sink window over slightly to give the work zone more breathing room. We also adjusted the height of the windows in what was previously the eat-in area that were too low for a countertop to work. We tried to keep an old island in the plan since it was a well-loved vintage find, but the tradeoff for the function of the new island was not worth it in the end. We hope the old found a new home, perhaps as a potting table.
Designed by: Susan Klimala, CKD, CBD
Photography by: Michael Kaskel
For more information on kitchen and bath design ideas go to: www.kitchenstudio-ge.com
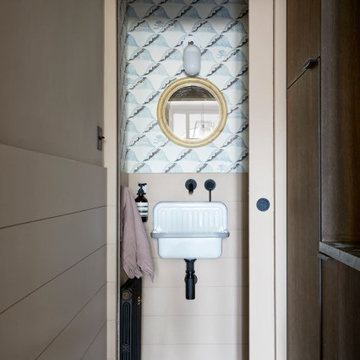
A new laundry / utility room and downstairs WC were created behind the staircase in the original entrance to the rear reception room.
На фото: туалет в стиле модернизм с розовыми стенами, полом из керамогранита, подвесной раковиной, синим полом и стенами из вагонки с
На фото: туалет в стиле модернизм с розовыми стенами, полом из керамогранита, подвесной раковиной, синим полом и стенами из вагонки с
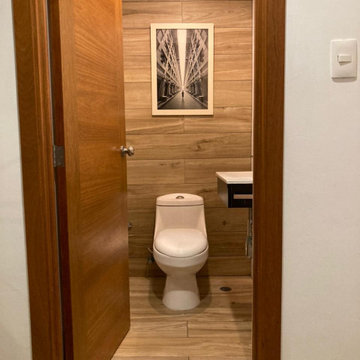
Cozy Transitional Modern with a selection of rustic materials in a Pent house .
Свежая идея для дизайна: маленький туалет в стиле неоклассика (современная классика) с плоскими фасадами, светлыми деревянными фасадами, унитазом-моноблоком, плиткой под дерево, белыми стенами, полом из плитки под дерево, подвесной раковиной, столешницей из плитки, бежевой столешницей, подвесной тумбой и стенами из вагонки для на участке и в саду - отличное фото интерьера
Свежая идея для дизайна: маленький туалет в стиле неоклассика (современная классика) с плоскими фасадами, светлыми деревянными фасадами, унитазом-моноблоком, плиткой под дерево, белыми стенами, полом из плитки под дерево, подвесной раковиной, столешницей из плитки, бежевой столешницей, подвесной тумбой и стенами из вагонки для на участке и в саду - отличное фото интерьера
Санузел с подвесной раковиной и стенами из вагонки – фото дизайна интерьера
2

