Санузел с плоскими фасадами и желтыми стенами – фото дизайна интерьера
Сортировать:
Бюджет
Сортировать:Популярное за сегодня
81 - 100 из 1 220 фото
1 из 3
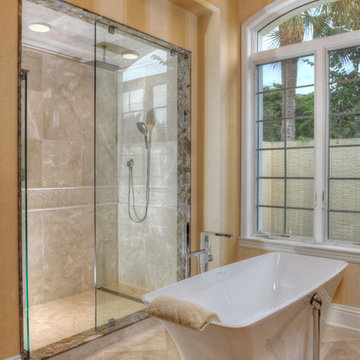
Challenge
After living in their home for ten years, these Bonita Bay homeowners were ready to embark on a complete home makeover. They were not only ready to update the look and feel, but also the flow of the house.
Having lived in their house for an extended period of time, this couple had a clear idea of how they use their space, the shortcomings of their current layout and how they would like to improve it.
After interviewing four different contractors, they chose to retain Progressive Design Build’s design services. Already familiar with the design/build process having finished a renovation on a lakefront home in Canada, the couple chose Progressive Design Build wisely.
Progressive Design Build invested a lot of time during the design process to ensure the design concept was thorough and reflected the couple’s vision. Options were presented, giving these homeowners several alternatives and good ideas on how to realize their vision, while working within their budget. Progressive Design Build guided the couple all the way—through selections and finishes, saving valuable time and money.
Solution
The interior remodel included a beautiful contemporary master bathroom with a stunning barrel-ceiling accent. The freestanding bathtub overlooks a private courtyard and a separate stone shower is visible through a beautiful frameless shower enclosure. Interior walls and ceilings in the common areas were designed to expose as much of the Southwest Florida view as possible, allowing natural light to spill through the house from front to back.
Progressive created a separate area for their Baby Grand Piano overlooking the front garden area. The kitchen was also remodeled as part of the project, complete with cherry cabinets and granite countertops. Both guest bathrooms and the pool bathroom were also renovated. A light limestone tile floor was installed throughout the house. All of the interior doors, crown mouldings and base mouldings were changed out to create a fresh, new look. Every surface of the interior of the house was repainted.
This whole house remodel also included a small addition and a stunning outdoor living area, which features a dining area, outdoor fireplace with a floor-to-ceiling slate finish, exterior grade cabinetry finished in a natural cypress wood stain, a stainless steel appliance package, and a black leather finish granite countertop. The grilling area includes a 54" multi-burner DCS and rotisserie grill surrounded by natural stone mosaic tile and stainless steel inserts.
This whole house renovation also included the pool and pool deck. In addition to procuring all new pool equipment, Progressive Design Build built the pool deck using natural gold travertine. The ceiling was designed with a select grade cypress in a dark rich finish and termination mouldings with wood accents on the fireplace wall to match.
During construction, Progressive Design Build identified areas of water intrusion and a failing roof system. The homeowners decided to install a new concrete tile roof under the management of Progressive Design Build. The entire exterior was also repainted as part of the project.
Results
Due to some permitting complications, the project took thirty days longer than expected. However, in the end, the project finished in eight months instead of seven, but still on budget.
This homeowner was so pleased with the work performed on this initial project that he hired Progressive Design Build four more times – to complete four additional remodeling projects in 4 years.
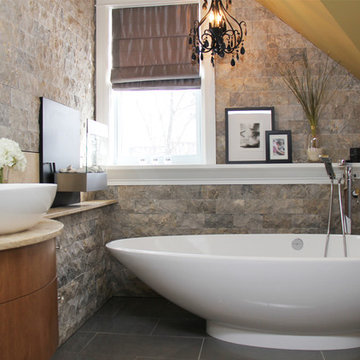
Идея дизайна: маленькая главная ванная комната в современном стиле с настольной раковиной, плоскими фасадами, фасадами цвета дерева среднего тона, столешницей из известняка, серой плиткой, керамогранитной плиткой, желтыми стенами, полом из сланца и отдельно стоящей ванной для на участке и в саду
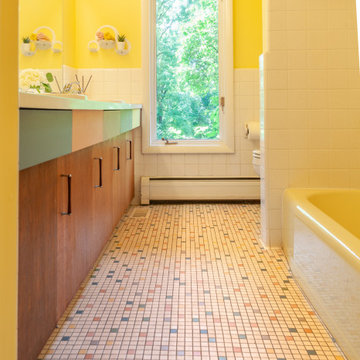
Идея дизайна: маленькая главная ванная комната в стиле ретро с плоскими фасадами, коричневыми фасадами, ванной в нише, душем в нише, раздельным унитазом, белой плиткой, керамической плиткой, желтыми стенами, полом из керамической плитки, накладной раковиной, столешницей из ламината, разноцветным полом, шторкой для ванной, белой столешницей, тумбой под одну раковину и встроенной тумбой для на участке и в саду
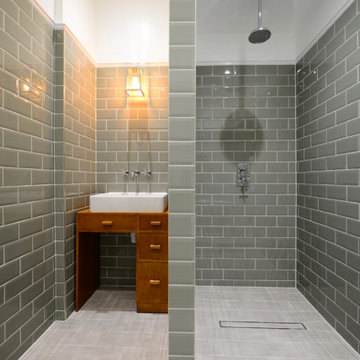
Свежая идея для дизайна: маленькая ванная комната в стиле кантри с плоскими фасадами, фасадами цвета дерева среднего тона, накладной ванной, душем в нише, раздельным унитазом, серой плиткой, плиткой кабанчик, желтыми стенами, полом из керамогранита, настольной раковиной, столешницей из дерева, серым полом и открытым душем для на участке и в саду - отличное фото интерьера

En el aseo comun, decidimos crear un foco arriesgado con un papel pintado de estilo marítimo, con esos toques vitales en amarillo y que nos daba un punto distinto al espacio.
Coordinado con los toques negros de los mecanismos, los grifos o el mueble, este baño se convirtió en protagonista absoluto.
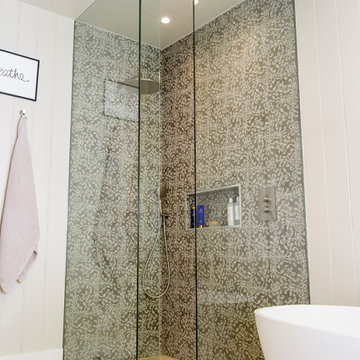
Источник вдохновения для домашнего уюта: главная ванная комната среднего размера в современном стиле с плоскими фасадами, темными деревянными фасадами, отдельно стоящей ванной, открытым душем, инсталляцией, желтыми стенами, полом из керамической плитки, настольной раковиной, столешницей из дерева, серым полом, открытым душем, белой столешницей, тумбой под одну раковину и подвесной тумбой
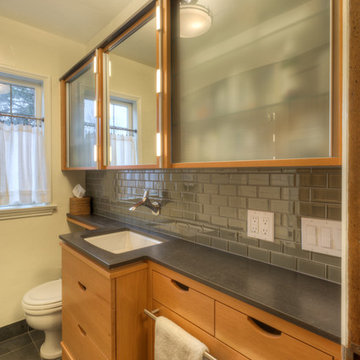
This Capital Hill condominium was built in the early 1900s. The toilet is fed by a rooftop cistern! Storage abounds, thanks to the wall-to-wall medicine cabinet. Storage was increased by creating a cover for the cast iron radiator and customizing drawers under the sink.
Photo by William Feemster
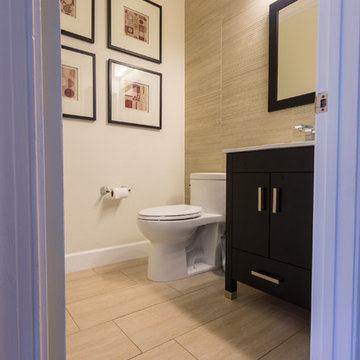
Пример оригинального дизайна: маленький туалет в современном стиле с плоскими фасадами, темными деревянными фасадами, столешницей из искусственного камня, унитазом-моноблоком, бежевой плиткой, керамогранитной плиткой, полом из керамогранита и желтыми стенами для на участке и в саду
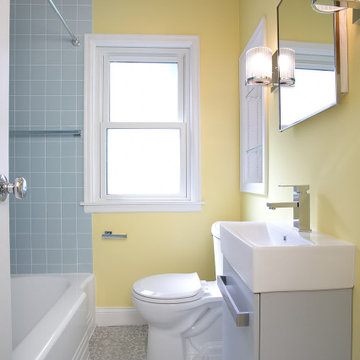
The upstairs full bath carries the design from the hallway and kitchen with matching 4x4 blue tile, cheery yellow walls, and vinyl flooring.
Источник вдохновения для домашнего уюта: маленькая главная ванная комната в стиле ретро с плоскими фасадами, серыми фасадами, накладной ванной, душем над ванной, унитазом-моноблоком, синей плиткой, керамической плиткой, желтыми стенами, полом из винила, столешницей из искусственного камня, серым полом, шторкой для ванной, белой столешницей, тумбой под одну раковину и встроенной тумбой для на участке и в саду
Источник вдохновения для домашнего уюта: маленькая главная ванная комната в стиле ретро с плоскими фасадами, серыми фасадами, накладной ванной, душем над ванной, унитазом-моноблоком, синей плиткой, керамической плиткой, желтыми стенами, полом из винила, столешницей из искусственного камня, серым полом, шторкой для ванной, белой столешницей, тумбой под одну раковину и встроенной тумбой для на участке и в саду
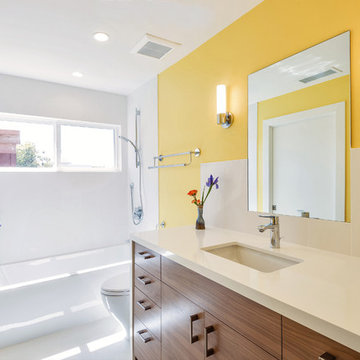
This Jack & Jill kids bathroom uses yellow walls to brighten the space.
Источник вдохновения для домашнего уюта: маленькая ванная комната в современном стиле с плоскими фасадами, темными деревянными фасадами, ванной в нише, душем над ванной, унитазом-моноблоком, белой плиткой, керамической плиткой, желтыми стенами, полом из керамической плитки, врезной раковиной и столешницей из искусственного кварца для на участке и в саду
Источник вдохновения для домашнего уюта: маленькая ванная комната в современном стиле с плоскими фасадами, темными деревянными фасадами, ванной в нише, душем над ванной, унитазом-моноблоком, белой плиткой, керамической плиткой, желтыми стенами, полом из керамической плитки, врезной раковиной и столешницей из искусственного кварца для на участке и в саду
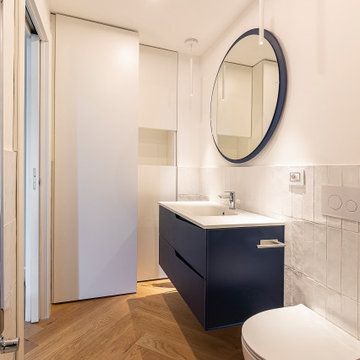
Источник вдохновения для домашнего уюта: маленький туалет в стиле модернизм с плоскими фасадами, синими фасадами, раздельным унитазом, белой плиткой, керамической плиткой, желтыми стенами, светлым паркетным полом, монолитной раковиной, столешницей из известняка, бежевым полом, белой столешницей и напольной тумбой для на участке и в саду
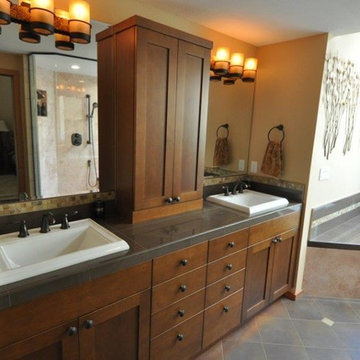
Стильный дизайн: главная ванная комната среднего размера в стиле кантри с плоскими фасадами, темными деревянными фасадами, накладной ванной, черной плиткой, керамической плиткой, желтыми стенами, полом из керамической плитки, накладной раковиной и столешницей из искусственного камня - последний тренд
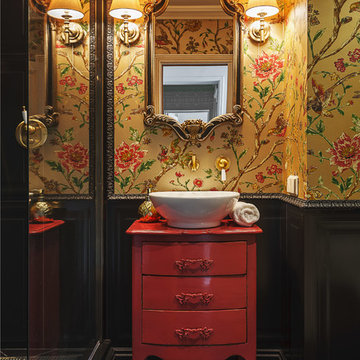
На фото: ванная комната в стиле фьюжн с плоскими фасадами, красными фасадами, душем в нише, черной плиткой, желтыми стенами, душевой кабиной, настольной раковиной и черным полом с
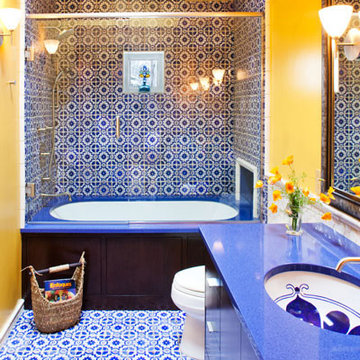
In this remarkable architecturally designed home, the owners were craving a drastic change from the neutral decor they had been living with for 15 years.
The goal was to infuse a lot of intense color while incorporating, and eloquently displaying, a fabulous art collection acquired on their many travels. Photography by Lisa M. Bond.
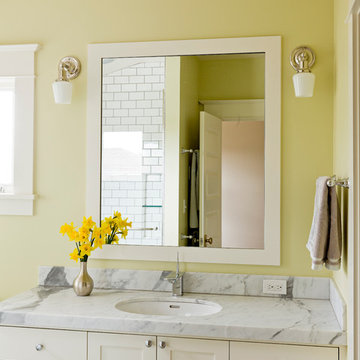
Пример оригинального дизайна: ванная комната среднего размера в стиле неоклассика (современная классика) с плоскими фасадами, белыми фасадами, душем в нише, белой плиткой, плиткой кабанчик, желтыми стенами, душевой кабиной, врезной раковиной, мраморной столешницей и душем с распашными дверями
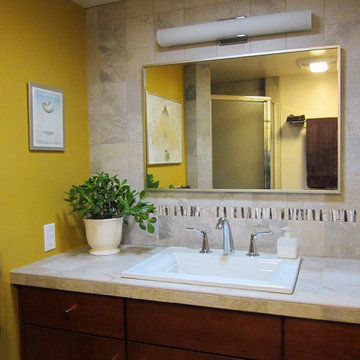
Идея дизайна: маленькая детская ванная комната в классическом стиле с плоскими фасадами, темными деревянными фасадами, бежевой плиткой, керамической плиткой, желтыми стенами, накладной раковиной и столешницей из плитки для на участке и в саду
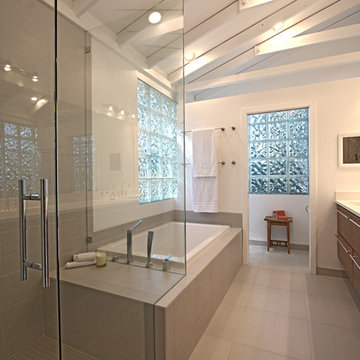
Пример оригинального дизайна: главная ванная комната среднего размера в современном стиле с врезной раковиной, плоскими фасадами, фасадами цвета дерева среднего тона, столешницей из искусственного кварца, отдельно стоящей ванной, серой плиткой, керамической плиткой, желтыми стенами, полом из керамогранита и угловым душем
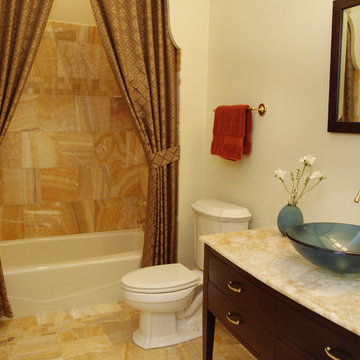
We did this whole bathroom in honey onyx marble including the solid slab countertop. We custom built the vanity and included lights inside the top drawers so when lit the countertop is like a beautiful night light.
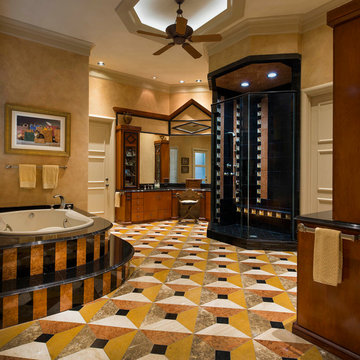
Dan Piassick
Идея дизайна: огромная главная ванная комната в современном стиле с врезной раковиной, плоскими фасадами, фасадами цвета дерева среднего тона, столешницей из гранита, накладной ванной, двойным душем, разноцветной плиткой, плиткой из листового камня, желтыми стенами и мраморным полом
Идея дизайна: огромная главная ванная комната в современном стиле с врезной раковиной, плоскими фасадами, фасадами цвета дерева среднего тона, столешницей из гранита, накладной ванной, двойным душем, разноцветной плиткой, плиткой из листового камня, желтыми стенами и мраморным полом
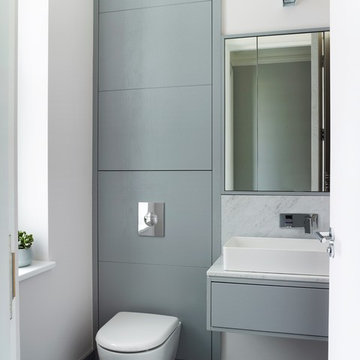
Rachael Smith
Стильный дизайн: большая главная ванная комната в современном стиле с плоскими фасадами, синими фасадами, инсталляцией, мраморной плиткой, желтыми стенами, мраморной столешницей, серым полом и белой столешницей - последний тренд
Стильный дизайн: большая главная ванная комната в современном стиле с плоскими фасадами, синими фасадами, инсталляцией, мраморной плиткой, желтыми стенами, мраморной столешницей, серым полом и белой столешницей - последний тренд
Санузел с плоскими фасадами и желтыми стенами – фото дизайна интерьера
5

