Санузел с плоскими фасадами и желтыми стенами – фото дизайна интерьера
Сортировать:
Бюджет
Сортировать:Популярное за сегодня
61 - 80 из 1 220 фото
1 из 3
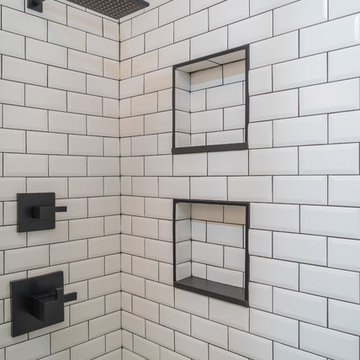
На фото: маленькая ванная комната в современном стиле с плоскими фасадами, серыми фасадами, унитазом-моноблоком, белой плиткой, керамической плиткой, желтыми стенами, полом из ламината, душевой кабиной, врезной раковиной, столешницей из кварцита, коричневым полом, душем с распашными дверями и белой столешницей для на участке и в саду
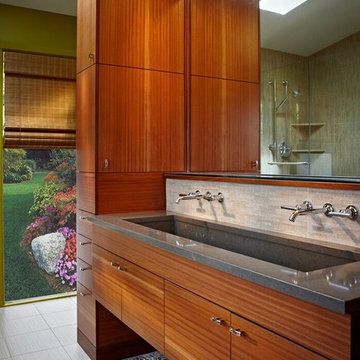
Пример оригинального дизайна: главная ванная комната среднего размера в современном стиле с плоскими фасадами, фасадами цвета дерева среднего тона, угловым душем, бежевой плиткой, керамогранитной плиткой, желтыми стенами, полом из керамогранита, раковиной с несколькими смесителями и столешницей из бетона
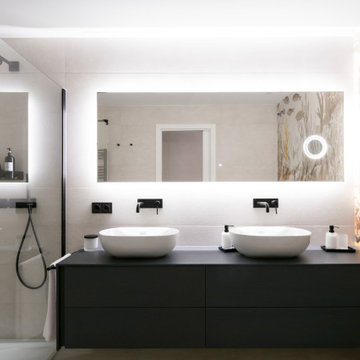
En el aseo comun, decidimos crear un foco arriesgado con un papel pintado de estilo marítimo, con esos toques vitales en amarillo y que nos daba un punto distinto al espacio.
Coordinado con los toques negros de los mecanismos, los grifos o el mueble, este baño se convirtió en protagonista absoluto.
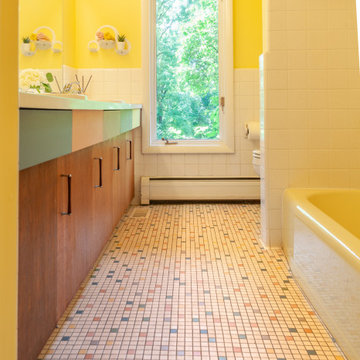
Идея дизайна: маленькая главная ванная комната в стиле ретро с плоскими фасадами, коричневыми фасадами, ванной в нише, душем в нише, раздельным унитазом, белой плиткой, керамической плиткой, желтыми стенами, полом из керамической плитки, накладной раковиной, столешницей из ламината, разноцветным полом, шторкой для ванной, белой столешницей, тумбой под одну раковину и встроенной тумбой для на участке и в саду
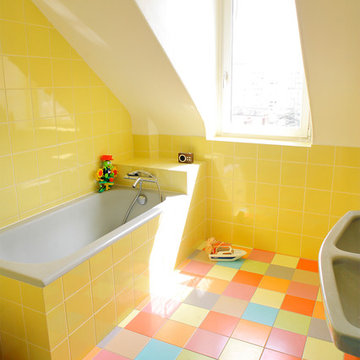
Les anciens meubles de salles de bains en fonte et céramique ont été préservés pour cette salle de bains pour les enfants. Des couleurs vives et gaies de type "Smarties" ont été retenues.
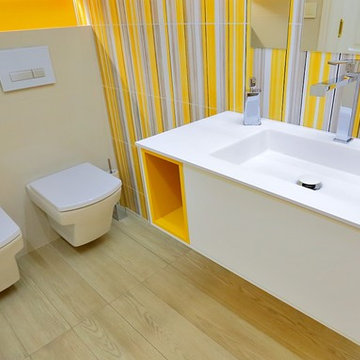
Пример оригинального дизайна: маленький туалет в современном стиле с плоскими фасадами, белыми фасадами, биде, желтыми стенами и монолитной раковиной для на участке и в саду
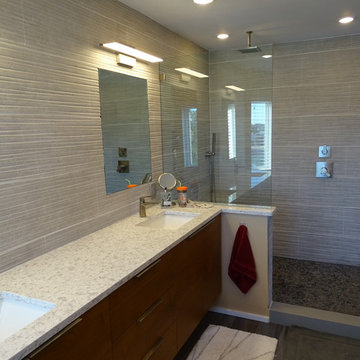
На фото: главная ванная комната среднего размера в современном стиле с плоскими фасадами, фасадами цвета дерева среднего тона, открытым душем, керамогранитной плиткой, полом из керамогранита, врезной раковиной, столешницей из искусственного кварца, унитазом-моноблоком, серой плиткой, белой плиткой и желтыми стенами
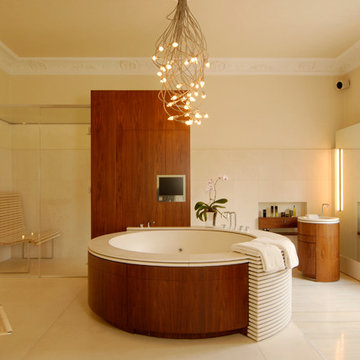
Masterbad mit Dreamscape Wanne & Dampfsauna/Dusche
Sandstein, Nussbaum
Foto: Nicolai Stephan
На фото: большая главная ванная комната в современном стиле с раковиной с пьедесталом, плоскими фасадами, фасадами цвета дерева среднего тона, гидромассажной ванной, угловым душем, белой плиткой, желтыми стенами, плиткой из листового камня и столешницей из дерева
На фото: большая главная ванная комната в современном стиле с раковиной с пьедесталом, плоскими фасадами, фасадами цвета дерева среднего тона, гидромассажной ванной, угловым душем, белой плиткой, желтыми стенами, плиткой из листового камня и столешницей из дерева
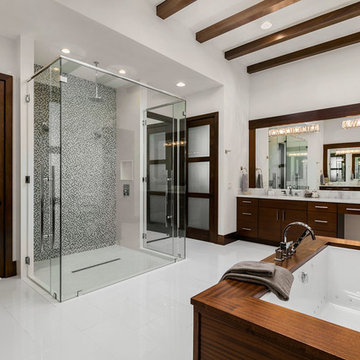
Uneek Photography
Свежая идея для дизайна: главная ванная комната в современном стиле с плоскими фасадами, накладной ванной, желтыми стенами, полом из керамогранита, врезной раковиной, мраморной столешницей, белым полом, душем с распашными дверями, белой столешницей, фасадами цвета дерева среднего тона, душем в нише и серой плиткой - отличное фото интерьера
Свежая идея для дизайна: главная ванная комната в современном стиле с плоскими фасадами, накладной ванной, желтыми стенами, полом из керамогранита, врезной раковиной, мраморной столешницей, белым полом, душем с распашными дверями, белой столешницей, фасадами цвета дерева среднего тона, душем в нише и серой плиткой - отличное фото интерьера
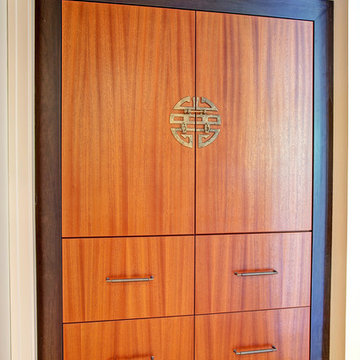
2nd Place
Bathroom Design
Sol Qintana Wagoner, Allied Member ASID
Jackson Design and Remodeling
Свежая идея для дизайна: ванная комната среднего размера в восточном стиле с плоскими фасадами, фасадами цвета дерева среднего тона, желтыми стенами, светлым паркетным полом и душевой кабиной - отличное фото интерьера
Свежая идея для дизайна: ванная комната среднего размера в восточном стиле с плоскими фасадами, фасадами цвета дерева среднего тона, желтыми стенами, светлым паркетным полом и душевой кабиной - отличное фото интерьера
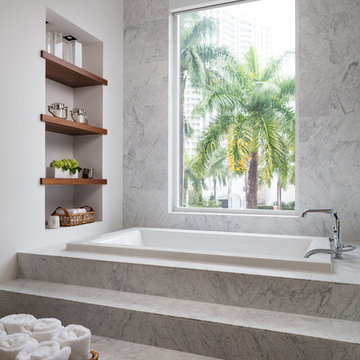
На фото: большая главная ванная комната в стиле модернизм с плоскими фасадами, темными деревянными фасадами, накладной ванной, двойным душем, серой плиткой, белой плиткой, плиткой из листового камня, желтыми стенами, полом из керамогранита, врезной раковиной, столешницей из искусственного камня, белым полом, душем с распашными дверями и белой столешницей
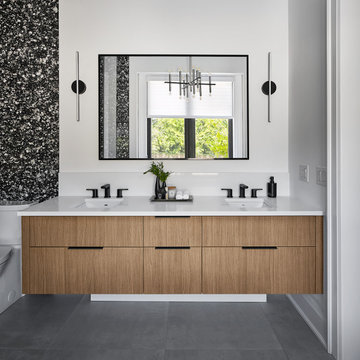
The Cresta Model Home at Terravita in Niagara Falls, Ontario.
На фото: главная ванная комната среднего размера в современном стиле с плоскими фасадами, коричневыми фасадами, отдельно стоящей ванной, угловым душем, унитазом-моноблоком, черной плиткой, керамогранитной плиткой, желтыми стенами, полом из керамогранита, врезной раковиной, столешницей из искусственного кварца, серым полом, душем с распашными дверями, белой столешницей, тумбой под две раковины и подвесной тумбой с
На фото: главная ванная комната среднего размера в современном стиле с плоскими фасадами, коричневыми фасадами, отдельно стоящей ванной, угловым душем, унитазом-моноблоком, черной плиткой, керамогранитной плиткой, желтыми стенами, полом из керамогранита, врезной раковиной, столешницей из искусственного кварца, серым полом, душем с распашными дверями, белой столешницей, тумбой под две раковины и подвесной тумбой с
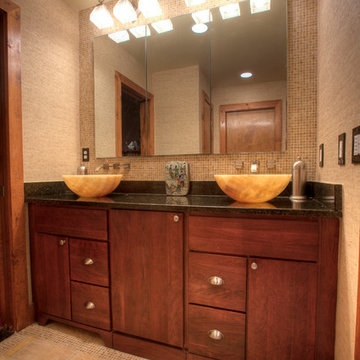
After 20 years in their home, this Redding, CT couple was anxious to exchange their tired, 80s-styled master bath for an elegant retreat boasting a myriad of modern conveniences. Because they were less than fond of the existing space-one that featured a white color palette complemented by a red tile border surrounding the tub and shower-the couple desired radical transformation. Inspired by a recent stay at a luxury hotel & armed with photos of the spa-like bathroom they enjoyed there, they called upon the design expertise & experience of Barry Miller of Simply Baths, Inc. Miller immediately set about imbuing the room with transitional styling, topping the floor, tub deck and shower with a mosaic Honey Onyx border. Honey Onyx vessel sinks and Ubatuba granite complete the embellished decor, while a skylight floods the space with natural light and a warm aesthetic. A large Whirlpool tub invites the couple to relax and unwind, and the inset LCD TV serves up a dose of entertainment. When time doesn't allow for an indulgent soak, a two-person shower with eight body jets is equally luxurious.
The bathroom also features ample storage, complete with three closets, three medicine cabinets, and various display niches. Now these homeowners are delighted when they set foot into their newly transformed five-star master bathroom retreat.
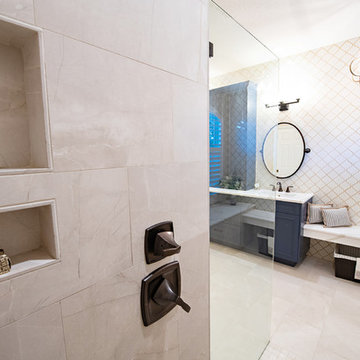
A view from the shower looking to the cantilevered bench seat topped with quartz,
Свежая идея для дизайна: главная ванная комната среднего размера в стиле неоклассика (современная классика) с плоскими фасадами, синими фасадами, душем без бортиков, унитазом-моноблоком, бежевой плиткой, керамогранитной плиткой, желтыми стенами, полом из керамогранита, врезной раковиной, столешницей из искусственного кварца, бежевым полом, открытым душем и белой столешницей - отличное фото интерьера
Свежая идея для дизайна: главная ванная комната среднего размера в стиле неоклассика (современная классика) с плоскими фасадами, синими фасадами, душем без бортиков, унитазом-моноблоком, бежевой плиткой, керамогранитной плиткой, желтыми стенами, полом из керамогранита, врезной раковиной, столешницей из искусственного кварца, бежевым полом, открытым душем и белой столешницей - отличное фото интерьера
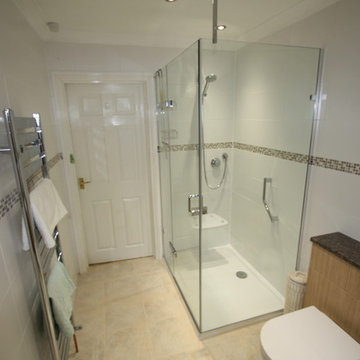
Stylish minimalist shower enclosure with 10mm thick glass & ceiling support for extra rigidity. White opaque wall mounted shower seat & modern angled grab bar. Digital touch control shower valve for ease of use. Raised height WC pan again for ease of use. Low profile shower tray to minimise step into enclosure. Lovely oak effect furniture to complement the beige floor tiles and glass mosaic border.

Marilyn Peryer Style House 2014
Свежая идея для дизайна: главная ванная комната среднего размера в современном стиле с настольной раковиной, плоскими фасадами, светлыми деревянными фасадами, столешницей из дерева, душем без бортиков, раздельным унитазом, черной плиткой, керамогранитной плиткой, желтыми стенами, полом из бамбука, желтым полом, душем с распашными дверями и желтой столешницей - отличное фото интерьера
Свежая идея для дизайна: главная ванная комната среднего размера в современном стиле с настольной раковиной, плоскими фасадами, светлыми деревянными фасадами, столешницей из дерева, душем без бортиков, раздельным унитазом, черной плиткой, керамогранитной плиткой, желтыми стенами, полом из бамбука, желтым полом, душем с распашными дверями и желтой столешницей - отличное фото интерьера
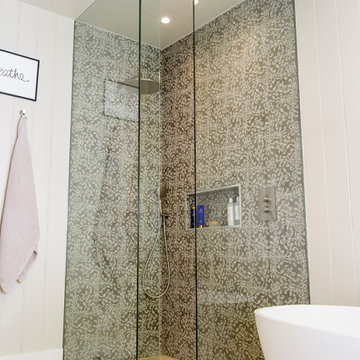
Источник вдохновения для домашнего уюта: главная ванная комната среднего размера в современном стиле с плоскими фасадами, темными деревянными фасадами, отдельно стоящей ванной, открытым душем, инсталляцией, желтыми стенами, полом из керамической плитки, настольной раковиной, столешницей из дерева, серым полом, открытым душем, белой столешницей, тумбой под одну раковину и подвесной тумбой

Les sanitaires ont été remplacés, ils étaient noirs auparavant (baignoire, lavabo, meuble et WC). Les peintures ont été refaites (blanc à la place de jaune).
seul le carrelage n'a pas été changé pour des questions de budget, mais avec le blanc dominant, l'ensemble est nettement plus "propre" qu'avant.
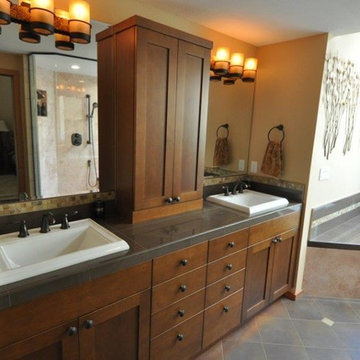
Стильный дизайн: главная ванная комната среднего размера в стиле кантри с плоскими фасадами, темными деревянными фасадами, накладной ванной, черной плиткой, керамической плиткой, желтыми стенами, полом из керамической плитки, накладной раковиной и столешницей из искусственного камня - последний тренд

Rodwin Architecture & Skycastle Homes
Location: Louisville, Colorado, USA
This 3,800 sf. modern farmhouse on Roosevelt Ave. in Louisville is lovingly called "Teddy Homesevelt" (AKA “The Ted”) by its owners. The ground floor is a simple, sunny open concept plan revolving around a gourmet kitchen, featuring a large island with a waterfall edge counter. The dining room is anchored by a bespoke Walnut, stone and raw steel dining room storage and display wall. The Great room is perfect for indoor/outdoor entertaining, and flows out to a large covered porch and firepit.
The homeowner’s love their photogenic pooch and the custom dog wash station in the mudroom makes it a delight to take care of her. In the basement there’s a state-of-the art media room, starring a uniquely stunning celestial ceiling and perfectly tuned acoustics. The rest of the basement includes a modern glass wine room, a large family room and a giant stepped window well to bring the daylight in.
The Ted includes two home offices: one sunny study by the foyer and a second larger one that doubles as a guest suite in the ADU above the detached garage.
The home is filled with custom touches: the wide plank White Oak floors merge artfully with the octagonal slate tile in the mudroom; the fireplace mantel and the Great Room’s center support column are both raw steel I-beams; beautiful Doug Fir solid timbers define the welcoming traditional front porch and delineate the main social spaces; and a cozy built-in Walnut breakfast booth is the perfect spot for a Sunday morning cup of coffee.
The two-story custom floating tread stair wraps sinuously around a signature chandelier, and is flooded with light from the giant windows. It arrives on the second floor at a covered front balcony overlooking a beautiful public park. The master bedroom features a fireplace, coffered ceilings, and its own private balcony. Each of the 3-1/2 bathrooms feature gorgeous finishes, but none shines like the master bathroom. With a vaulted ceiling, a stunningly tiled floor, a clean modern floating double vanity, and a glass enclosed “wet room” for the tub and shower, this room is a private spa paradise.
This near Net-Zero home also features a robust energy-efficiency package with a large solar PV array on the roof, a tight envelope, Energy Star windows, electric heat-pump HVAC and EV car chargers.
Санузел с плоскими фасадами и желтыми стенами – фото дизайна интерьера
4

