Санузел с плоскими фасадами и зеленой столешницей – фото дизайна интерьера
Сортировать:Популярное за сегодня
61 - 80 из 420 фото
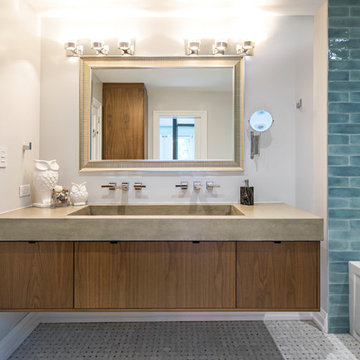
На фото: главная ванная комната среднего размера в стиле модернизм с плоскими фасадами, фасадами цвета дерева среднего тона, полом из мозаичной плитки, монолитной раковиной, столешницей из искусственного кварца, белым полом и зеленой столешницей
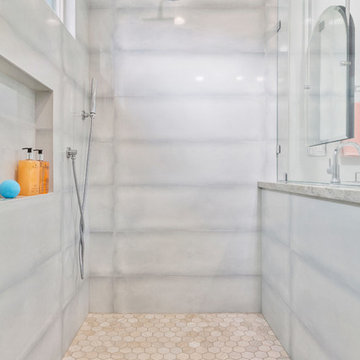
"Kerry Taylor was professional and courteous from our first meeting forwards. We took a long time to decide on our final design but Kerry and his design team were patient and respectful and waited until we were ready to move forward. There was never a sense of being pushed into anything we didn’t like. They listened, carefully considered our requests and delivered an awesome plan for our new bathroom. Kerry also broke down everything so that we could consider several alternatives for features and finishes and was mindful to stay within our budget. He accommodated some on-the-fly changes, after construction was underway and suggested effective solutions for any unforeseen problems that arose.
Having construction done in close proximity to our master bedroom was a challenge but the excellent crew TaylorPro had on our job made it relatively painless: courteous and polite, arrived on time daily, worked hard, pretty much nonstop and cleaned up every day before leaving. If there were any delays, Kerry made sure to communicate with us quickly and was always available to talk when we had concerns or questions."
This Carlsbad couple yearned for a generous master bath that included a big soaking tub, double vanity, water closet, large walk-in shower, and walk in closet. Unfortunately, their current master bathroom was only 6'x12'.
Our design team went to work and came up with a solution to push the back wall into an unused 2nd floor vaulted space in the garage, and further expand the new master bath footprint into two existing closet areas. These inventive expansions made it possible for their luxurious master bath dreams to come true.
Just goes to show that, with TaylorPro Design & Remodeling, fitting a square peg in a round hole could be possible!
Photos by: Jon Upson
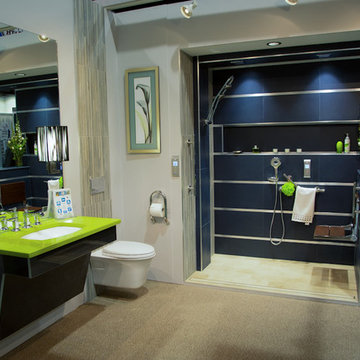
Стильный дизайн: главная ванная комната среднего размера в стиле фьюжн с плоскими фасадами, черными фасадами, душем в нише, инсталляцией, синей плиткой, бежевыми стенами, врезной раковиной и зеленой столешницей - последний тренд
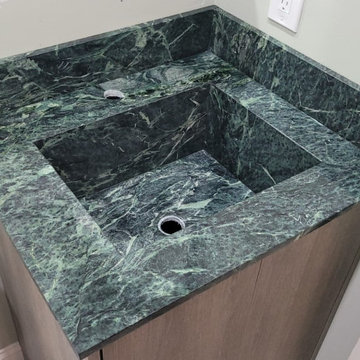
This bathroom boasts two gorgeous integrated Tinos Green marble vanity sinks!
The craftsmen at First Class Granite have many years of experience working on custom countertop projects that involve unique design solutions and out of the box thinking. These integrated vanity sinks are an incredible design statement crafted with care at First Class Granite's workshop!
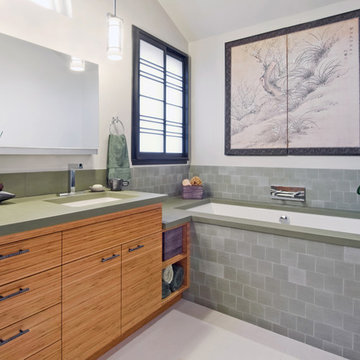
© Caroline Johnson Photography
• Interior Design: Moore Design Group
Источник вдохновения для домашнего уюта: ванная комната в современном стиле с врезной раковиной, плоскими фасадами, фасадами цвета дерева среднего тона, полновстраиваемой ванной, серой плиткой и зеленой столешницей
Источник вдохновения для домашнего уюта: ванная комната в современном стиле с врезной раковиной, плоскими фасадами, фасадами цвета дерева среднего тона, полновстраиваемой ванной, серой плиткой и зеленой столешницей
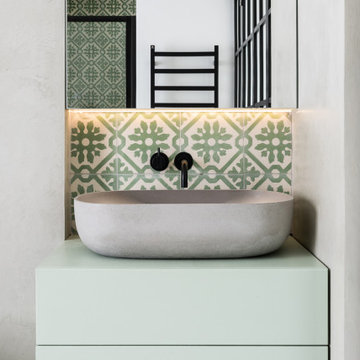
Basin Detail with Hidden Lighting
На фото: главная ванная комната среднего размера в стиле модернизм с плоскими фасадами, зелеными фасадами, отдельно стоящей ванной, душем без бортиков, унитазом-моноблоком, зеленой плиткой, цементной плиткой, серыми стенами, мраморным полом, консольной раковиной, столешницей из дерева, белым полом, душем с раздвижными дверями и зеленой столешницей с
На фото: главная ванная комната среднего размера в стиле модернизм с плоскими фасадами, зелеными фасадами, отдельно стоящей ванной, душем без бортиков, унитазом-моноблоком, зеленой плиткой, цементной плиткой, серыми стенами, мраморным полом, консольной раковиной, столешницей из дерева, белым полом, душем с раздвижными дверями и зеленой столешницей с
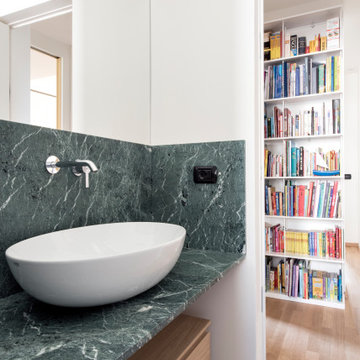
bagno con doccia;
piano lavabo in marmo verde alpi, bacinella ceramica cielo,
mobile in rovere arbi.
На фото: ванная комната среднего размера в современном стиле с плоскими фасадами, светлыми деревянными фасадами, угловым душем, инсталляцией, зеленой плиткой, удлиненной плиткой, белыми стенами, светлым паркетным полом, душевой кабиной, настольной раковиной, мраморной столешницей, бежевым полом, душем с раздвижными дверями, зеленой столешницей, тумбой под одну раковину и подвесной тумбой с
На фото: ванная комната среднего размера в современном стиле с плоскими фасадами, светлыми деревянными фасадами, угловым душем, инсталляцией, зеленой плиткой, удлиненной плиткой, белыми стенами, светлым паркетным полом, душевой кабиной, настольной раковиной, мраморной столешницей, бежевым полом, душем с раздвижными дверями, зеленой столешницей, тумбой под одну раковину и подвесной тумбой с
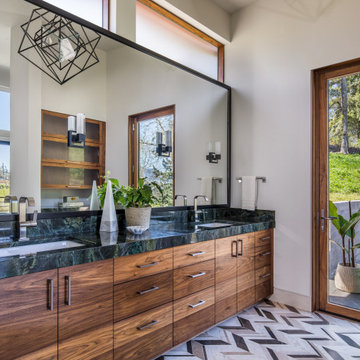
Свежая идея для дизайна: большая главная ванная комната в стиле рустика с полом из известняка, врезной раковиной, мраморной столешницей, разноцветным полом, зеленой столешницей, плоскими фасадами, темными деревянными фасадами и белыми стенами - отличное фото интерьера
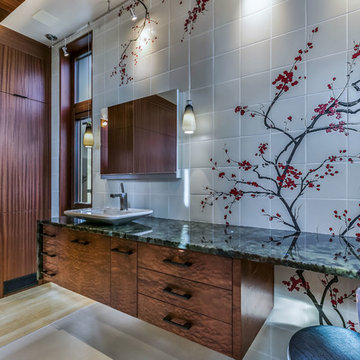
Стильный дизайн: большая главная ванная комната в современном стиле с плоскими фасадами, коричневыми фасадами, настольной раковиной и зеленой столешницей - последний тренд
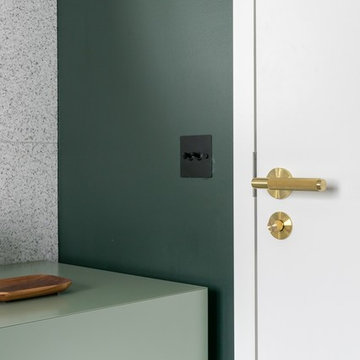
Waschtisch in Farrow and Ball Farbton lackiert - Wandfarbe dunkelgrün
На фото: ванная комната среднего размера в современном стиле с плоскими фасадами, зелеными фасадами, открытым душем, серой плиткой, цементной плиткой, зелеными стенами, бетонным полом, душевой кабиной, настольной раковиной, столешницей из дерева, серым полом, зеленой столешницей, тумбой под одну раковину и подвесной тумбой с
На фото: ванная комната среднего размера в современном стиле с плоскими фасадами, зелеными фасадами, открытым душем, серой плиткой, цементной плиткой, зелеными стенами, бетонным полом, душевой кабиной, настольной раковиной, столешницей из дерева, серым полом, зеленой столешницей, тумбой под одну раковину и подвесной тумбой с
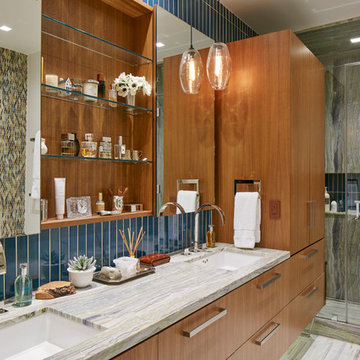
Photos by Dana Hoff
На фото: большая главная ванная комната в современном стиле с плоскими фасадами, коричневыми фасадами, полновстраиваемой ванной, душем в нише, синей плиткой, керамической плиткой, синими стенами, мраморным полом, врезной раковиной, мраморной столешницей, бежевым полом, душем с распашными дверями и зеленой столешницей с
На фото: большая главная ванная комната в современном стиле с плоскими фасадами, коричневыми фасадами, полновстраиваемой ванной, душем в нише, синей плиткой, керамической плиткой, синими стенами, мраморным полом, врезной раковиной, мраморной столешницей, бежевым полом, душем с распашными дверями и зеленой столешницей с
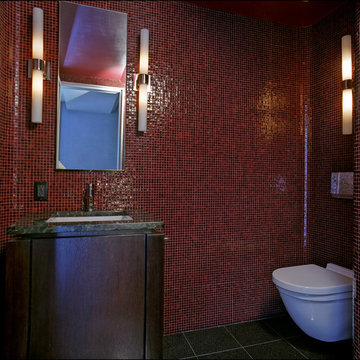
In this powder room we wanted to created a dramatic impact while keeping a crisp and clean design.
A flat cabinet vanity, a simple rectangular mirror and wall hung toilet contribute in keeping clean lines, and the deep " Bisazza" wine burgundy tiles helped in making a strong dramatic impact.
photo by: Andrew Garn

The owners of this classic “old-growth Oak trim-work and arches” 1½ story 2 BR Tudor were looking to increase the size and functionality of their first-floor bath. Their wish list included a walk-in steam shower, tiled floors and walls. They wanted to incorporate those arches where possible – a style echoed throughout the home. They also were looking for a way for someone using a wheelchair to easily access the room.
The project began by taking the former bath down to the studs and removing part of the east wall. Space was created by relocating a portion of a closet in the adjacent bedroom and part of a linen closet located in the hallway. Moving the commode and a new cabinet into the newly created space creates an illusion of a much larger bath and showcases the shower. The linen closet was converted into a shallow medicine cabinet accessed using the existing linen closet door.
The door to the bath itself was enlarged, and a pocket door installed to enhance traffic flow.
The walk-in steam shower uses a large glass door that opens in or out. The steam generator is in the basement below, saving space. The tiled shower floor is crafted with sliced earth pebbles mosaic tiling. Coy fish are incorporated in the design surrounding the drain.
Shower walls and vanity area ceilings are constructed with 3” X 6” Kyle Subway tile in dark green. The light from the two bright windows plays off the surface of the Subway tile is an added feature.
The remaining bath floor is made 2” X 2” ceramic tile, surrounded with more of the pebble tiling found in the shower and trying the two rooms together. The right choice of grout is the final design touch for this beautiful floor.
The new vanity is located where the original tub had been, repeating the arch as a key design feature. The Vanity features a granite countertop and large under-mounted sink with brushed nickel fixtures. The white vanity cabinet features two sets of large drawers.
The untiled walls feature a custom wallpaper of Henri Rousseau’s “The Equatorial Jungle, 1909,” featured in the national gallery of art. https://www.nga.gov/collection/art-object-page.46688.html
The owners are delighted in the results. This is their forever home.

Источник вдохновения для домашнего уюта: большая главная ванная комната в стиле ретро с плоскими фасадами, зелеными фасадами, японской ванной, открытым душем, зеленой плиткой, керамической плиткой, полом из керамической плитки, столешницей терраццо, зеленым полом, душем с распашными дверями, зеленой столешницей, напольной тумбой, балками на потолке и стенами из вагонки
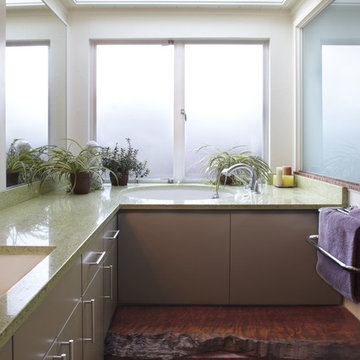
To best use the space in this tight Bathroom the Linen Closet glass door swings 180 degrees and doubles as the shower door. A locally sourced reclaimed wood step with live edge leads to the bath-tub. Vetrazzo countertops, a green material made with recycled glass.
Photo: Muffy Kibbey
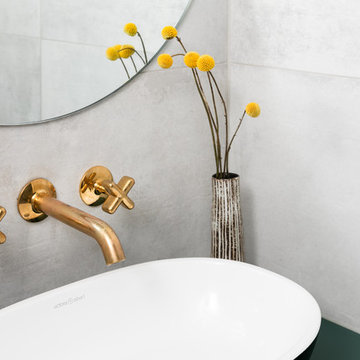
Powder room with a twist. This cozy powder room was completely transformed form top to bottom. Introducing playful patterns with tile and wallpaper. This picture is a close up of the bathroom vessel sink. It shows the eclectic design of the bathroom and the decor. Boston, MA.

Salle de bain numéro 2 : Après - 2ème vue !
Sol en carrelage gris/noir
Douche à l'italienne
На фото: маленькая серо-белая ванная комната в стиле модернизм с плоскими фасадами, бежевыми фасадами, душем без бортиков, унитазом-моноблоком, серой плиткой, керамической плиткой, белыми стенами, полом из керамической плитки, душевой кабиной, консольной раковиной, столешницей из дерева, серым полом, зеленой столешницей, окном, тумбой под две раковины и подвесной тумбой для на участке и в саду
На фото: маленькая серо-белая ванная комната в стиле модернизм с плоскими фасадами, бежевыми фасадами, душем без бортиков, унитазом-моноблоком, серой плиткой, керамической плиткой, белыми стенами, полом из керамической плитки, душевой кабиной, консольной раковиной, столешницей из дерева, серым полом, зеленой столешницей, окном, тумбой под две раковины и подвесной тумбой для на участке и в саду
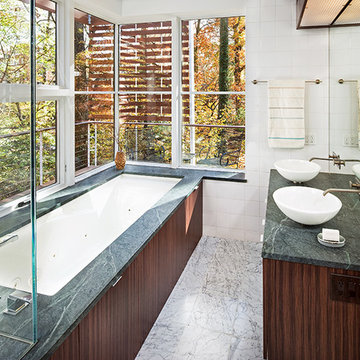
Takoma House master bath.
Architect: Robert A. Nichols
Photo: ©Todd A. Smith
Стильный дизайн: главная ванная комната среднего размера в стиле модернизм с плоскими фасадами, темными деревянными фасадами, гидромассажной ванной, угловым душем, белой плиткой, керамической плиткой, мраморным полом, настольной раковиной, мраморной столешницей, белым полом, душем с распашными дверями и зеленой столешницей - последний тренд
Стильный дизайн: главная ванная комната среднего размера в стиле модернизм с плоскими фасадами, темными деревянными фасадами, гидромассажной ванной, угловым душем, белой плиткой, керамической плиткой, мраморным полом, настольной раковиной, мраморной столешницей, белым полом, душем с распашными дверями и зеленой столешницей - последний тренд
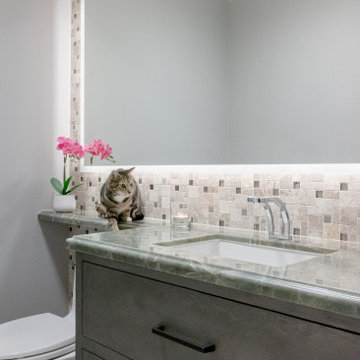
Стильный дизайн: маленькая ванная комната в современном стиле с плоскими фасадами, серыми фасадами, разноцветной плиткой, плиткой мозаикой, серыми стенами, полом из керамогранита, врезной раковиной, столешницей из искусственного кварца, бежевым полом, зеленой столешницей, тумбой под одну раковину и встроенной тумбой для на участке и в саду - последний тренд
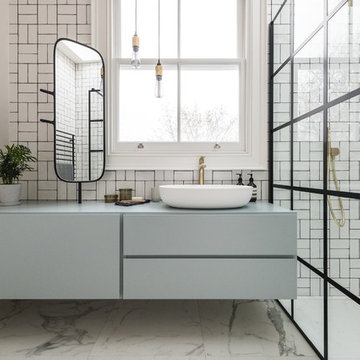
Generous family bathroom in white tiles and black appliances.
Architect: CCASA Architects
Interior Design: Daytrue
На фото: большая детская ванная комната в современном стиле с плоскими фасадами, зелеными фасадами, открытым душем, белой плиткой, керамической плиткой, белыми стенами, мраморным полом, белым полом, открытым душем, зеленой столешницей и инсталляцией
На фото: большая детская ванная комната в современном стиле с плоскими фасадами, зелеными фасадами, открытым душем, белой плиткой, керамической плиткой, белыми стенами, мраморным полом, белым полом, открытым душем, зеленой столешницей и инсталляцией
Санузел с плоскими фасадами и зеленой столешницей – фото дизайна интерьера
4