Санузел с плоскими фасадами и зеленой столешницей – фото дизайна интерьера
Сортировать:
Бюджет
Сортировать:Популярное за сегодня
1 - 20 из 418 фото

Master bathroom vanity with detailing for consistent theme.
Interior Design by DLH Design Studio, LLC: Michelle Stolte, Designer, and Deb Houseworth, Principal. http://www.houzz.com/pro/dlhasid/dlh-design-studio-llc
Photo by Greg Hadley Photography. http://www.houzz.com/pro/greghadley/greg-hadley-photography

Powder room with a twist. This cozy powder room was completely transformed form top to bottom. Introducing playful patterns with tile and wallpaper. This picture shows the green vanity, circular mirror, pendant lighting, tile flooring, along with brass accents and hardware. Boston, MA.
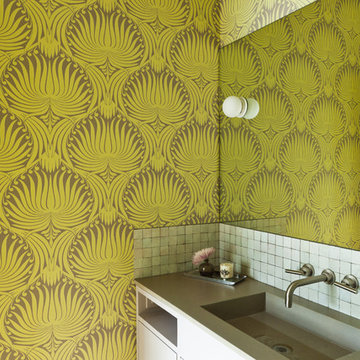
Interior and exterior design & partial remodel of a Malibu residence.
Стильный дизайн: ванная комната в современном стиле с монолитной раковиной, плоскими фасадами, серыми фасадами, серой плиткой, плиткой мозаикой, столешницей из бетона, зелеными стенами и зеленой столешницей - последний тренд
Стильный дизайн: ванная комната в современном стиле с монолитной раковиной, плоскими фасадами, серыми фасадами, серой плиткой, плиткой мозаикой, столешницей из бетона, зелеными стенами и зеленой столешницей - последний тренд
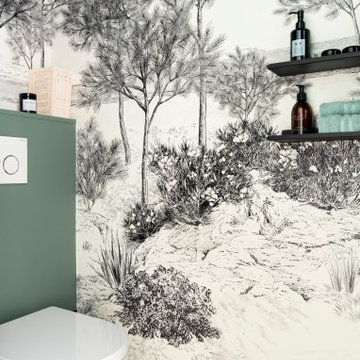
Стильный дизайн: маленький туалет в современном стиле с плоскими фасадами, белыми фасадами, инсталляцией, зелеными стенами, полом из керамической плитки, подвесной раковиной, стеклянной столешницей, бежевым полом, зеленой столешницей, акцентной стеной, подвесной тумбой, любым потолком и обоями на стенах для на участке и в саду - последний тренд

The design of this remodel of a small two-level residence in Noe Valley reflects the owner's passion for Japanese architecture. Having decided to completely gut the interior partitions, we devised a better-arranged floor plan with traditional Japanese features, including a sunken floor pit for dining and a vocabulary of natural wood trim and casework. Vertical grain Douglas Fir takes the place of Hinoki wood traditionally used in Japan. Natural wood flooring, soft green granite and green glass backsplashes in the kitchen further develop the desired Zen aesthetic. A wall to wall window above the sunken bath/shower creates a connection to the outdoors. Privacy is provided through the use of switchable glass, which goes from opaque to clear with a flick of a switch. We used in-floor heating to eliminate the noise associated with forced-air systems.

Источник вдохновения для домашнего уюта: маленькая ванная комната со стиральной машиной в стиле модернизм с плоскими фасадами, зелеными фасадами, душем без бортиков, раздельным унитазом, белой плиткой, керамогранитной плиткой, белыми стенами, полом из керамогранита, душевой кабиной, настольной раковиной, столешницей из дерева, серым полом, душем с распашными дверями, зеленой столешницей, тумбой под одну раковину и подвесной тумбой для на участке и в саду

Bagno stretto e lungo con mobile lavabo color acquamarina, ciotola in appoggio, rubinetteria nera, doccia in opera.
На фото: маленькая, узкая и длинная ванная комната в современном стиле с плоскими фасадами, зелеными фасадами, душем без бортиков, инсталляцией, белой плиткой, плиткой кабанчик, белыми стенами, полом из цементной плитки, душевой кабиной, настольной раковиной, столешницей из ламината, серым полом, душем с раздвижными дверями, зеленой столешницей, тумбой под одну раковину и подвесной тумбой для на участке и в саду
На фото: маленькая, узкая и длинная ванная комната в современном стиле с плоскими фасадами, зелеными фасадами, душем без бортиков, инсталляцией, белой плиткой, плиткой кабанчик, белыми стенами, полом из цементной плитки, душевой кабиной, настольной раковиной, столешницей из ламината, серым полом, душем с раздвижными дверями, зеленой столешницей, тумбой под одну раковину и подвесной тумбой для на участке и в саду
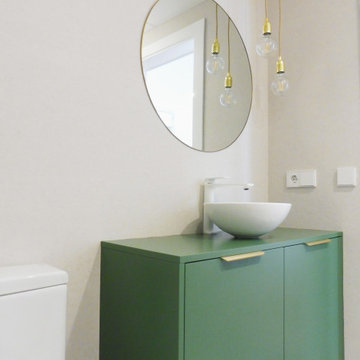
Diseño aseo, nueva distribución con zona de ducha, urinario y mueble de baño.
Пример оригинального дизайна: туалет среднего размера в стиле модернизм с плоскими фасадами, белыми фасадами, писсуаром, бежевой плиткой, серыми стенами, полом из керамогранита, настольной раковиной, белым полом и зеленой столешницей
Пример оригинального дизайна: туалет среднего размера в стиле модернизм с плоскими фасадами, белыми фасадами, писсуаром, бежевой плиткой, серыми стенами, полом из керамогранита, настольной раковиной, белым полом и зеленой столешницей

Источник вдохновения для домашнего уюта: большая главная ванная комната в стиле ретро с плоскими фасадами, темными деревянными фасадами, ванной в нише, коричневой плиткой, зеленой плиткой, каменной плиткой, белыми стенами, полом из керамической плитки, накладной раковиной, столешницей из плитки, зеленым полом и зеленой столешницей

На фото: главная ванная комната среднего размера в современном стиле с плоскими фасадами, черными фасадами, стеклянной столешницей, отдельно стоящей ванной, душевой комнатой, серой плиткой, каменной плиткой, оранжевыми стенами, бетонным полом, настольной раковиной, серым полом, душем с распашными дверями и зеленой столешницей с

Источник вдохновения для домашнего уюта: ванная комната среднего размера в стиле ретро с плоскими фасадами, темными деревянными фасадами, зеленой плиткой, керамической плиткой, душевой кабиной, монолитной раковиной, столешницей из искусственного кварца, зеленой столешницей, тумбой под одну раковину и подвесной тумбой
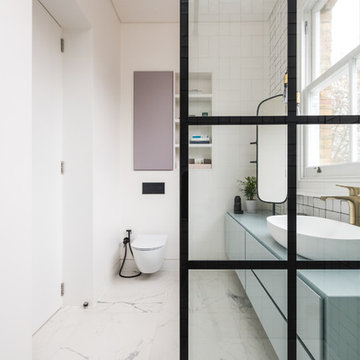
Generous family bathroom in white tiles and black appliances.
Architect: CCASA Architects
Interior Design: Daytrue
Свежая идея для дизайна: большая детская ванная комната в современном стиле с плоскими фасадами, зелеными фасадами, открытым душем, белой плиткой, керамической плиткой, белыми стенами, мраморным полом, белым полом, открытым душем, зеленой столешницей и инсталляцией - отличное фото интерьера
Свежая идея для дизайна: большая детская ванная комната в современном стиле с плоскими фасадами, зелеными фасадами, открытым душем, белой плиткой, керамической плиткой, белыми стенами, мраморным полом, белым полом, открытым душем, зеленой столешницей и инсталляцией - отличное фото интерьера
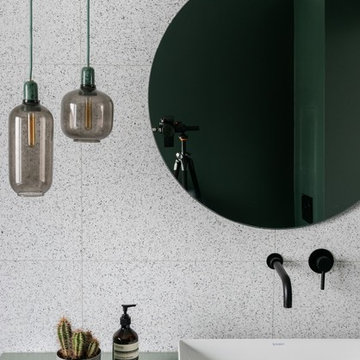
Waschtisch in Farrow and Ball Farbton lackiert - Wandgestaltung mit Terrazzo
Стильный дизайн: ванная комната среднего размера в стиле модернизм с плоскими фасадами, зелеными фасадами, открытым душем, серой плиткой, цементной плиткой, зелеными стенами, бетонным полом, душевой кабиной, настольной раковиной, столешницей из дерева, серым полом, зеленой столешницей, тумбой под одну раковину и подвесной тумбой - последний тренд
Стильный дизайн: ванная комната среднего размера в стиле модернизм с плоскими фасадами, зелеными фасадами, открытым душем, серой плиткой, цементной плиткой, зелеными стенами, бетонным полом, душевой кабиной, настольной раковиной, столешницей из дерева, серым полом, зеленой столешницей, тумбой под одну раковину и подвесной тумбой - последний тренд
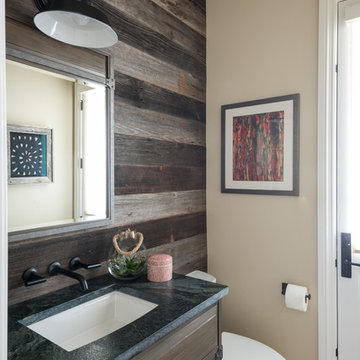
John Siemering Homes. Custom Home Builder in Austin, TX
Свежая идея для дизайна: туалет среднего размера в стиле неоклассика (современная классика) с плоскими фасадами, фасадами цвета дерева среднего тона, раздельным унитазом, коричневой плиткой, бежевыми стенами, паркетным полом среднего тона, врезной раковиной, столешницей из гранита, коричневым полом и зеленой столешницей - отличное фото интерьера
Свежая идея для дизайна: туалет среднего размера в стиле неоклассика (современная классика) с плоскими фасадами, фасадами цвета дерева среднего тона, раздельным унитазом, коричневой плиткой, бежевыми стенами, паркетным полом среднего тона, врезной раковиной, столешницей из гранита, коричневым полом и зеленой столешницей - отличное фото интерьера
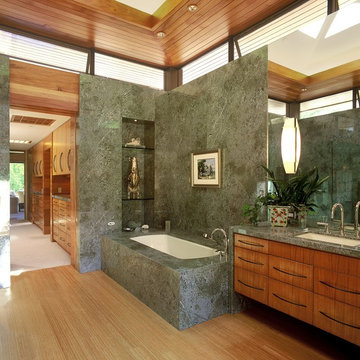
Photography: Bill Zeldis
Идея дизайна: ванная комната в современном стиле с врезной раковиной, плоскими фасадами, полновстраиваемой ванной и зеленой столешницей
Идея дизайна: ванная комната в современном стиле с врезной раковиной, плоскими фасадами, полновстраиваемой ванной и зеленой столешницей
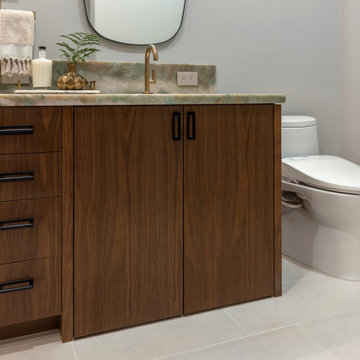
Vanity cabinet doors open for wheelchair access
На фото: большая главная ванная комната в стиле модернизм с плоскими фасадами, коричневыми фасадами, открытым душем, биде, зеленой плиткой, плиткой из листового камня, серыми стенами, полом из винила, врезной раковиной, столешницей из кварцита, серым полом, душем с распашными дверями, зеленой столешницей, сиденьем для душа, тумбой под две раковины и встроенной тумбой с
На фото: большая главная ванная комната в стиле модернизм с плоскими фасадами, коричневыми фасадами, открытым душем, биде, зеленой плиткой, плиткой из листового камня, серыми стенами, полом из винила, врезной раковиной, столешницей из кварцита, серым полом, душем с распашными дверями, зеленой столешницей, сиденьем для душа, тумбой под две раковины и встроенной тумбой с
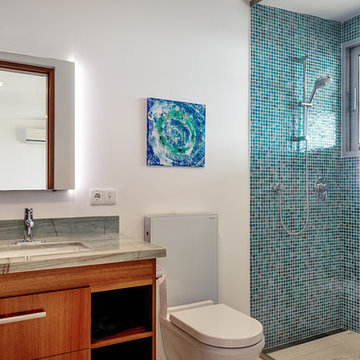
Second floor bathroom with exterior view with sliding window
На фото: главная ванная комната среднего размера в стиле модернизм с плоскими фасадами, фасадами цвета дерева среднего тона, открытым душем, инсталляцией, синей плиткой, плиткой мозаикой, белыми стенами, врезной раковиной, столешницей из гранита и зеленой столешницей с
На фото: главная ванная комната среднего размера в стиле модернизм с плоскими фасадами, фасадами цвета дерева среднего тона, открытым душем, инсталляцией, синей плиткой, плиткой мозаикой, белыми стенами, врезной раковиной, столешницей из гранита и зеленой столешницей с

Bagno stretto e lungo con mobile lavabo color acquamarina, ciotola in appoggio, rubinetteria nera, doccia in opera.
Источник вдохновения для домашнего уюта: маленькая, узкая и длинная ванная комната в современном стиле с плоскими фасадами, зелеными фасадами, душем без бортиков, инсталляцией, белой плиткой, плиткой кабанчик, белыми стенами, полом из цементной плитки, душевой кабиной, настольной раковиной, столешницей из ламината, серым полом, душем с раздвижными дверями, зеленой столешницей, тумбой под одну раковину и подвесной тумбой для на участке и в саду
Источник вдохновения для домашнего уюта: маленькая, узкая и длинная ванная комната в современном стиле с плоскими фасадами, зелеными фасадами, душем без бортиков, инсталляцией, белой плиткой, плиткой кабанчик, белыми стенами, полом из цементной плитки, душевой кабиной, настольной раковиной, столешницей из ламината, серым полом, душем с раздвижными дверями, зеленой столешницей, тумбой под одну раковину и подвесной тумбой для на участке и в саду
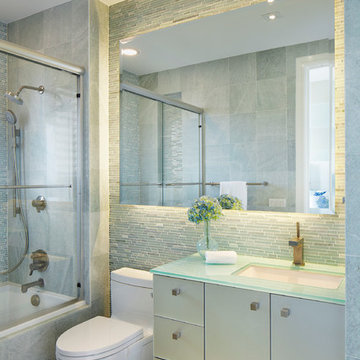
Идея дизайна: ванная комната среднего размера в современном стиле с плоскими фасадами, бежевыми фасадами, ванной в нише, душем над ванной, унитазом-моноблоком, серой плиткой, мраморной плиткой, душевой кабиной, врезной раковиной, стеклянной столешницей, серым полом, душем с раздвижными дверями и зеленой столешницей

Пример оригинального дизайна: ванная комната в стиле модернизм с плоскими фасадами, фасадами цвета дерева среднего тона, белой плиткой, белыми стенами, полом из мозаичной плитки, врезной раковиной, серым полом, зеленой столешницей, тумбой под одну раковину и подвесной тумбой
Санузел с плоскими фасадами и зеленой столешницей – фото дизайна интерьера
1

