Санузел с плоскими фасадами и раковиной с пьедесталом – фото дизайна интерьера
Сортировать:
Бюджет
Сортировать:Популярное за сегодня
161 - 180 из 1 807 фото
1 из 3
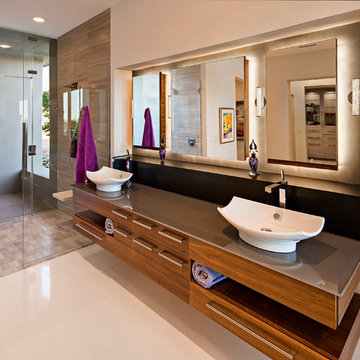
Стильный дизайн: главная ванная комната среднего размера в стиле модернизм с плоскими фасадами, темными деревянными фасадами, угловой ванной, открытым душем, унитазом-моноблоком, бежевыми стенами, полом из керамической плитки, раковиной с пьедесталом и стеклянной столешницей - последний тренд
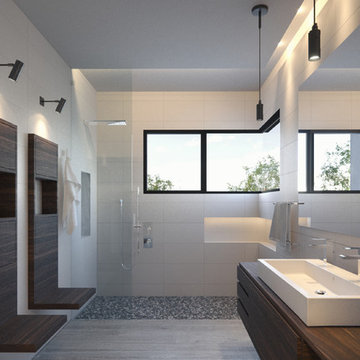
На фото: большая главная ванная комната в восточном стиле с плоскими фасадами, фасадами цвета дерева среднего тона, открытым душем, унитазом-моноблоком, белой плиткой, галечной плиткой, белыми стенами, полом из керамогранита, раковиной с пьедесталом и столешницей из дерева
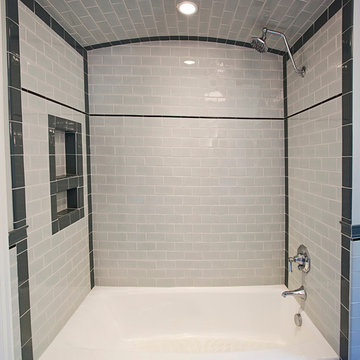
Источник вдохновения для домашнего уюта: ванная комната среднего размера в стиле ретро с ванной в нише, душем над ванной, синей плиткой, серой плиткой, плиткой кабанчик, открытым душем, плоскими фасадами, белыми фасадами, полом из мозаичной плитки, душевой кабиной, раковиной с пьедесталом, мраморной столешницей, разноцветным полом и синими стенами
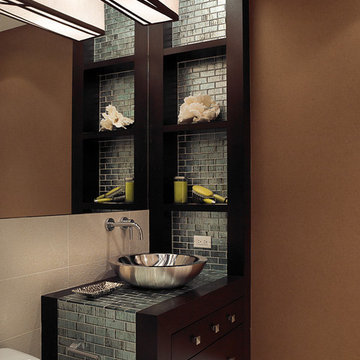
На фото: ванная комната среднего размера в стиле неоклассика (современная классика) с плоскими фасадами, черными фасадами, угловой ванной, открытым душем, унитазом-моноблоком, разноцветной плиткой, плиткой мозаикой, бежевыми стенами, полом из керамической плитки, душевой кабиной, раковиной с пьедесталом, столешницей из плитки, белым полом и открытым душем
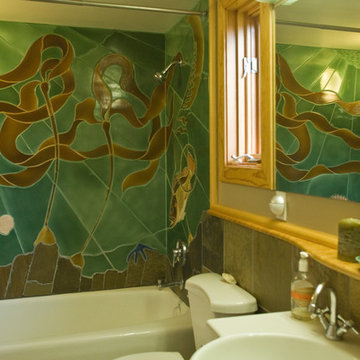
RR Jones
Идея дизайна: детская ванная комната среднего размера в восточном стиле с плоскими фасадами, светлыми деревянными фасадами, зеленой плиткой, керамической плиткой, ванной в нише, душем над ванной, бежевыми стенами и раковиной с пьедесталом
Идея дизайна: детская ванная комната среднего размера в восточном стиле с плоскими фасадами, светлыми деревянными фасадами, зеленой плиткой, керамической плиткой, ванной в нише, душем над ванной, бежевыми стенами и раковиной с пьедесталом
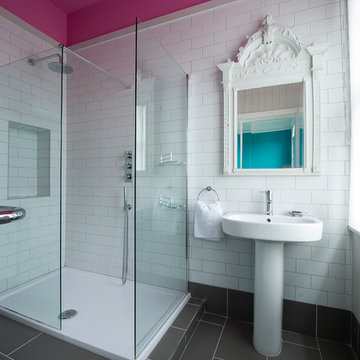
emphasis photography
На фото: маленькая главная ванная комната в стиле фьюжн с раковиной с пьедесталом, плоскими фасадами, открытым душем, раздельным унитазом, белой плиткой, керамической плиткой, серыми стенами и полом из керамической плитки для на участке и в саду с
На фото: маленькая главная ванная комната в стиле фьюжн с раковиной с пьедесталом, плоскими фасадами, открытым душем, раздельным унитазом, белой плиткой, керамической плиткой, серыми стенами и полом из керамической плитки для на участке и в саду с
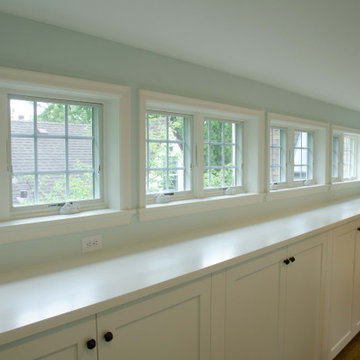
From Attic to Awesome
Many of the classic Tudor homes in Minneapolis are defined as 1 ½ stories. The ½ story is actually an attic; a space just below the roof and with a rough floor often used for storage and little more. The owners were looking to turn their attic into about 900 sq. ft. of functional living/bedroom space with a big bath, perfect for hosting overnight guests.
This was a challenging project, considering the plan called for raising the roof and adding two large shed dormers. A structural engineer was consulted, and the appropriate construction measures were taken to address the support necessary from below, passing the required stringent building codes.
The remodeling project took about four months and began with reframing many of the roof support elements and adding closed cell spray foam insulation throughout to make the space warm and watertight during cold Minnesota winters, as well as cool in the summer.
You enter the room using a stairway enclosed with a white railing that offers a feeling of openness while providing a high degree of safety. A short hallway leading to the living area features white cabinets with shaker style flat panel doors – a design element repeated in the bath. Four pairs of South facing windows above the cabinets let in lots of South sunlight all year long.
The 130 sq. ft. bath features soaking tub and open shower room with floor-to-ceiling 2-inch porcelain tiling. The custom heated floor and one wall is constructed using beautiful natural stone. The shower room floor is also the shower’s drain, giving this room an open feeling while providing the ultimate functionality. The other half of the bath consists of a toilet and pedestal sink flanked by two white shaker style cabinets with Granite countertops. A big skylight over the tub and another north facing window brightens this room and highlights the tiling with a shade of green that’s pleasing to the eye.
The rest of the remodeling project is simply a large open living/bedroom space. Perhaps the most interesting feature of the room is the way the roof ties into the ceiling at many angles – a necessity because of the way the home was originally constructed. The before and after photos show how the construction method included the maximum amount of interior space, leaving the room without the “cramped” feeling too often associated with this kind of remodeling project.
Another big feature of this space can be found in the use of skylights. A total of six skylights – in addition to eight South-facing windows – make this area warm and bright during the many months of winter when sunlight in Minnesota comes at a premium.
The main living area offers several flexible design options, with space that can be used with bedroom and/or living room furniture with cozy areas for reading and entertainment. Recessed lighting on dimmers throughout the space balances daylight with room light for just the right atmosphere.
The space is now ready for decorating with original artwork and furnishings. How would you furnish this space?
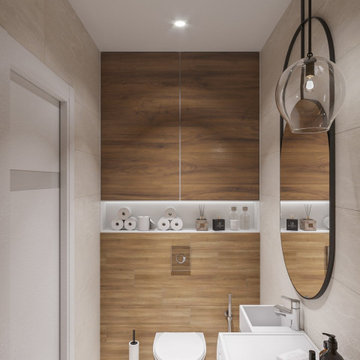
Ванная комната не отличается от общей концепции дизайна: светлая, уютная и присутствие древесной отделки. Изначально, заказчик предложил вариант голубой плитки, как цветовая гамма в спальне. Ему было предложено два варианта: по его пожеланию и по идее дизайнера, которая включает в себя общий стиль интерьера. Заказчик предпочёл вариант дизайнера, что ещё раз подтвердило её опыт и умение понимать клиента.
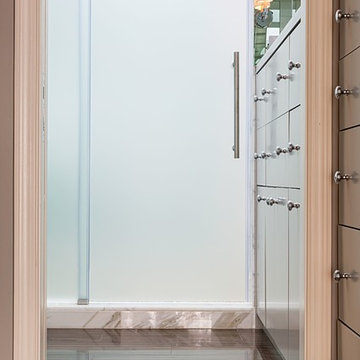
Alex Kotlik Photography
Идея дизайна: маленькая ванная комната в стиле модернизм с плоскими фасадами, серыми фасадами, белой плиткой, каменной плиткой, раковиной с пьедесталом, серыми стенами, мраморным полом, открытым душем и инсталляцией для на участке и в саду
Идея дизайна: маленькая ванная комната в стиле модернизм с плоскими фасадами, серыми фасадами, белой плиткой, каменной плиткой, раковиной с пьедесталом, серыми стенами, мраморным полом, открытым душем и инсталляцией для на участке и в саду
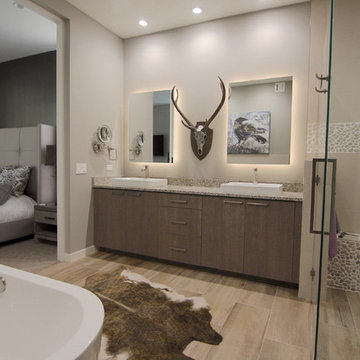
spa master bathroom. pebble rock. back lit mirror
На фото: главная ванная комната среднего размера в стиле модернизм с плоскими фасадами, серыми фасадами, отдельно стоящей ванной, душем без бортиков, раздельным унитазом, белой плиткой, керамогранитной плиткой, серыми стенами, полом из керамогранита, раковиной с пьедесталом, столешницей из гранита, бежевым полом и душем с распашными дверями с
На фото: главная ванная комната среднего размера в стиле модернизм с плоскими фасадами, серыми фасадами, отдельно стоящей ванной, душем без бортиков, раздельным унитазом, белой плиткой, керамогранитной плиткой, серыми стенами, полом из керамогранита, раковиной с пьедесталом, столешницей из гранита, бежевым полом и душем с распашными дверями с
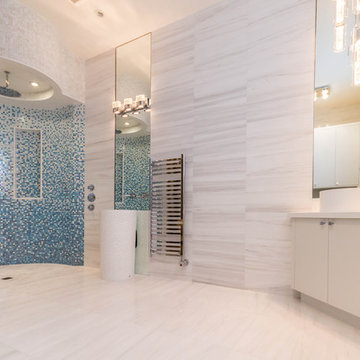
Идея дизайна: огромная главная ванная комната в стиле неоклассика (современная классика) с синей плиткой, белой плиткой, плиткой мозаикой, бежевыми стенами, мраморным полом, раковиной с пьедесталом, бежевым полом, открытым душем, плоскими фасадами, белыми фасадами, открытым душем и белой столешницей
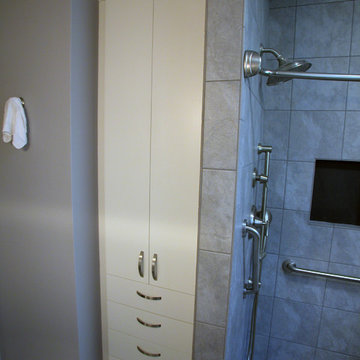
Midtown Cabinetry & Designs
На фото: маленькая ванная комната в классическом стиле с раковиной с пьедесталом, плоскими фасадами, белыми фасадами, открытым душем, унитазом-моноблоком, серой плиткой, керамогранитной плиткой, серыми стенами и полом из керамогранита для на участке и в саду с
На фото: маленькая ванная комната в классическом стиле с раковиной с пьедесталом, плоскими фасадами, белыми фасадами, открытым душем, унитазом-моноблоком, серой плиткой, керамогранитной плиткой, серыми стенами и полом из керамогранита для на участке и в саду с

На фото: ванная комната в классическом стиле с плоскими фасадами, белыми фасадами, угловым душем, унитазом-моноблоком, серой плиткой, керамической плиткой, серыми стенами, полом из сланца, душевой кабиной, раковиной с пьедесталом, серым полом и душем с распашными дверями с
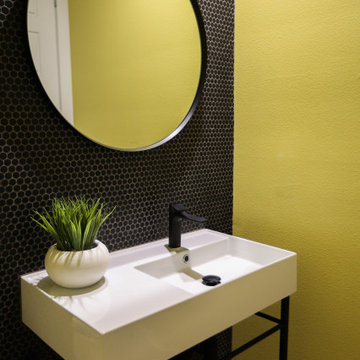
Modern powder room
Источник вдохновения для домашнего уюта: маленький туалет в стиле модернизм с плоскими фасадами, белыми фасадами, раздельным унитазом, черной плиткой, керамогранитной плиткой, черными стенами, полом из керамогранита, раковиной с пьедесталом, столешницей из искусственного кварца, коричневым полом, белой столешницей и напольной тумбой для на участке и в саду
Источник вдохновения для домашнего уюта: маленький туалет в стиле модернизм с плоскими фасадами, белыми фасадами, раздельным унитазом, черной плиткой, керамогранитной плиткой, черными стенами, полом из керамогранита, раковиной с пьедесталом, столешницей из искусственного кварца, коричневым полом, белой столешницей и напольной тумбой для на участке и в саду
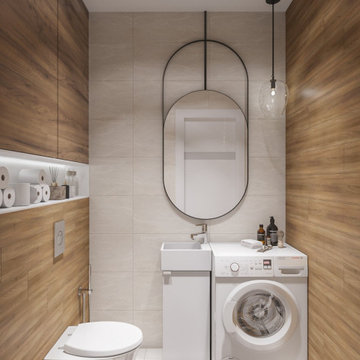
Ванная комната не отличается от общей концепции дизайна: светлая, уютная и присутствие древесной отделки. Изначально, заказчик предложил вариант голубой плитки, как цветовая гамма в спальне. Ему было предложено два варианта: по его пожеланию и по идее дизайнера, которая включает в себя общий стиль интерьера. Заказчик предпочёл вариант дизайнера, что ещё раз подтвердило её опыт и умение понимать клиента.
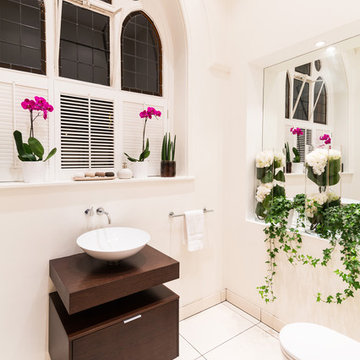
Joas Souza | Photographer
Свежая идея для дизайна: главная ванная комната среднего размера в современном стиле с темными деревянными фасадами, отдельно стоящей ванной, унитазом-моноблоком, белой плиткой, керамической плиткой, белыми стенами, полом из керамической плитки, раковиной с пьедесталом, столешницей из дерева и плоскими фасадами - отличное фото интерьера
Свежая идея для дизайна: главная ванная комната среднего размера в современном стиле с темными деревянными фасадами, отдельно стоящей ванной, унитазом-моноблоком, белой плиткой, керамической плиткой, белыми стенами, полом из керамической плитки, раковиной с пьедесталом, столешницей из дерева и плоскими фасадами - отличное фото интерьера
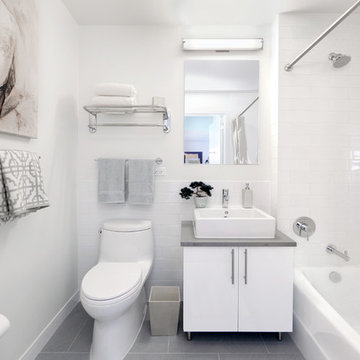
Стильный дизайн: маленькая ванная комната в стиле модернизм с плоскими фасадами, белыми фасадами, душем над ванной, белыми стенами, душевой кабиной и раковиной с пьедесталом для на участке и в саду - последний тренд
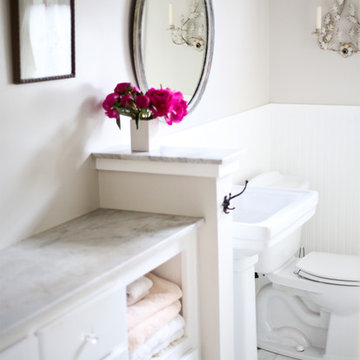
Sara Prada
Стильный дизайн: маленькая ванная комната в классическом стиле с плоскими фасадами, белыми фасадами, раздельным унитазом, белыми стенами, полом из керамической плитки, раковиной с пьедесталом, мраморной столешницей и белым полом для на участке и в саду - последний тренд
Стильный дизайн: маленькая ванная комната в классическом стиле с плоскими фасадами, белыми фасадами, раздельным унитазом, белыми стенами, полом из керамической плитки, раковиной с пьедесталом, мраморной столешницей и белым полом для на участке и в саду - последний тренд
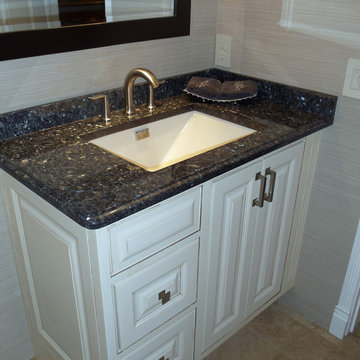
Veronica Vaitkus
Стильный дизайн: маленький туалет в классическом стиле с плоскими фасадами, разноцветной плиткой, плиткой из листового стекла, серыми стенами, полом из керамогранита, раковиной с пьедесталом, столешницей из известняка и серым полом для на участке и в саду - последний тренд
Стильный дизайн: маленький туалет в классическом стиле с плоскими фасадами, разноцветной плиткой, плиткой из листового стекла, серыми стенами, полом из керамогранита, раковиной с пьедесталом, столешницей из известняка и серым полом для на участке и в саду - последний тренд
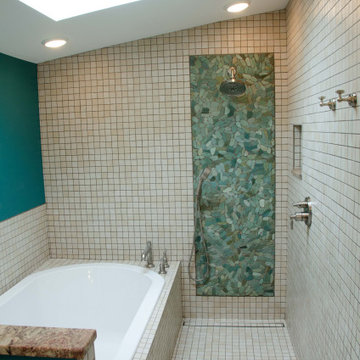
From Attic to Awesome
Many of the classic Tudor homes in Minneapolis are defined as 1 ½ stories. The ½ story is actually an attic; a space just below the roof and with a rough floor often used for storage and little more. The owners were looking to turn their attic into about 900 sq. ft. of functional living/bedroom space with a big bath, perfect for hosting overnight guests.
This was a challenging project, considering the plan called for raising the roof and adding two large shed dormers. A structural engineer was consulted, and the appropriate construction measures were taken to address the support necessary from below, passing the required stringent building codes.
The remodeling project took about four months and began with reframing many of the roof support elements and adding closed cell spray foam insulation throughout to make the space warm and watertight during cold Minnesota winters, as well as cool in the summer.
You enter the room using a stairway enclosed with a white railing that offers a feeling of openness while providing a high degree of safety. A short hallway leading to the living area features white cabinets with shaker style flat panel doors – a design element repeated in the bath. Four pairs of South facing windows above the cabinets let in lots of South sunlight all year long.
The 130 sq. ft. bath features soaking tub and open shower room with floor-to-ceiling 2-inch porcelain tiling. The custom heated floor and one wall is constructed using beautiful natural stone. The shower room floor is also the shower’s drain, giving this room an open feeling while providing the ultimate functionality. The other half of the bath consists of a toilet and pedestal sink flanked by two white shaker style cabinets with Granite countertops. A big skylight over the tub and another north facing window brightens this room and highlights the tiling with a shade of green that’s pleasing to the eye.
The rest of the remodeling project is simply a large open living/bedroom space. Perhaps the most interesting feature of the room is the way the roof ties into the ceiling at many angles – a necessity because of the way the home was originally constructed. The before and after photos show how the construction method included the maximum amount of interior space, leaving the room without the “cramped” feeling too often associated with this kind of remodeling project.
Another big feature of this space can be found in the use of skylights. A total of six skylights – in addition to eight South-facing windows – make this area warm and bright during the many months of winter when sunlight in Minnesota comes at a premium.
The main living area offers several flexible design options, with space that can be used with bedroom and/or living room furniture with cozy areas for reading and entertainment. Recessed lighting on dimmers throughout the space balances daylight with room light for just the right atmosphere.
The space is now ready for decorating with original artwork and furnishings. How would you furnish this space?
Санузел с плоскими фасадами и раковиной с пьедесталом – фото дизайна интерьера
9

