Санузел с плоскими фасадами и раковиной с пьедесталом – фото дизайна интерьера
Сортировать:
Бюджет
Сортировать:Популярное за сегодня
221 - 240 из 1 808 фото
1 из 3

From Attic to Awesome
Many of the classic Tudor homes in Minneapolis are defined as 1 ½ stories. The ½ story is actually an attic; a space just below the roof and with a rough floor often used for storage and little more. The owners were looking to turn their attic into about 900 sq. ft. of functional living/bedroom space with a big bath, perfect for hosting overnight guests.
This was a challenging project, considering the plan called for raising the roof and adding two large shed dormers. A structural engineer was consulted, and the appropriate construction measures were taken to address the support necessary from below, passing the required stringent building codes.
The remodeling project took about four months and began with reframing many of the roof support elements and adding closed cell spray foam insulation throughout to make the space warm and watertight during cold Minnesota winters, as well as cool in the summer.
You enter the room using a stairway enclosed with a white railing that offers a feeling of openness while providing a high degree of safety. A short hallway leading to the living area features white cabinets with shaker style flat panel doors – a design element repeated in the bath. Four pairs of South facing windows above the cabinets let in lots of South sunlight all year long.
The 130 sq. ft. bath features soaking tub and open shower room with floor-to-ceiling 2-inch porcelain tiling. The custom heated floor and one wall is constructed using beautiful natural stone. The shower room floor is also the shower’s drain, giving this room an open feeling while providing the ultimate functionality. The other half of the bath consists of a toilet and pedestal sink flanked by two white shaker style cabinets with Granite countertops. A big skylight over the tub and another north facing window brightens this room and highlights the tiling with a shade of green that’s pleasing to the eye.
The rest of the remodeling project is simply a large open living/bedroom space. Perhaps the most interesting feature of the room is the way the roof ties into the ceiling at many angles – a necessity because of the way the home was originally constructed. The before and after photos show how the construction method included the maximum amount of interior space, leaving the room without the “cramped” feeling too often associated with this kind of remodeling project.
Another big feature of this space can be found in the use of skylights. A total of six skylights – in addition to eight South-facing windows – make this area warm and bright during the many months of winter when sunlight in Minnesota comes at a premium.
The main living area offers several flexible design options, with space that can be used with bedroom and/or living room furniture with cozy areas for reading and entertainment. Recessed lighting on dimmers throughout the space balances daylight with room light for just the right atmosphere.
The space is now ready for decorating with original artwork and furnishings. How would you furnish this space?
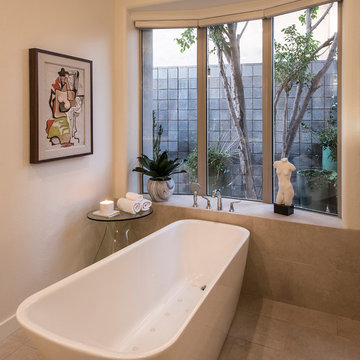
На фото: большая главная ванная комната в стиле модернизм с плоскими фасадами, фасадами цвета дерева среднего тона, отдельно стоящей ванной, угловым душем, белой плиткой, керамогранитной плиткой, белыми стенами, полом из керамогранита, раковиной с пьедесталом, бежевым полом и душем с распашными дверями с
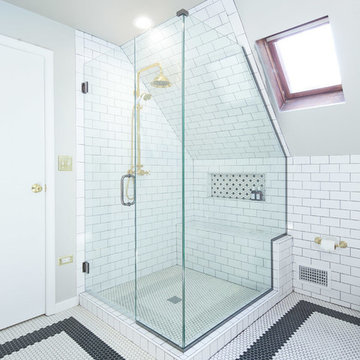
We renovated this attic so the client could have their ideal ensuite, offering a bright and spacious bathroom and functional bedroom. The chic industrial-vintage designed bathroom features a classic black and white color palette with pops of gold for added glamor. The large walk-in shower showcases a mosaic shower niche, full-length shower bench, and a gold, vintage shower head.
The bedroom features brand new wood flooring and a built-in entertainment center, perfect for all their media accessories, decor, and books!
Designed by Chi Renovation & Design who serve Chicago and it's surrounding suburbs, with an emphasis on the North Side and North Shore. You'll find their work from the Loop through Lincoln Park, Skokie, Evanston, and all of the way up to Lake Forest.
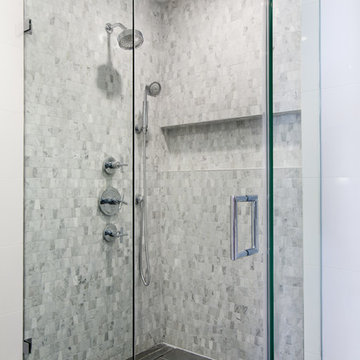
Пример оригинального дизайна: маленькая ванная комната в современном стиле с плоскими фасадами, черными фасадами, душем в нише, унитазом-моноблоком, серой плиткой, керамогранитной плиткой, белыми стенами, полом из керамогранита, душевой кабиной, раковиной с пьедесталом и столешницей из искусственного камня для на участке и в саду
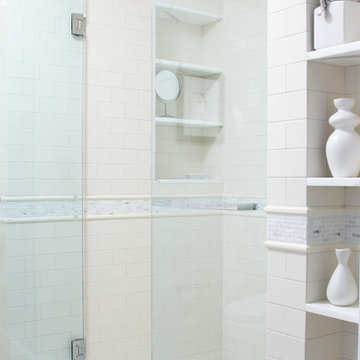
alyssa kirsten
Источник вдохновения для домашнего уюта: маленькая главная ванная комната в стиле неоклассика (современная классика) с раковиной с пьедесталом, мраморной столешницей, душем в нише, унитазом-моноблоком, бежевой плиткой, керамической плиткой, плоскими фасадами, белыми фасадами, бежевыми стенами и мраморным полом для на участке и в саду
Источник вдохновения для домашнего уюта: маленькая главная ванная комната в стиле неоклассика (современная классика) с раковиной с пьедесталом, мраморной столешницей, душем в нише, унитазом-моноблоком, бежевой плиткой, керамической плиткой, плоскими фасадами, белыми фасадами, бежевыми стенами и мраморным полом для на участке и в саду
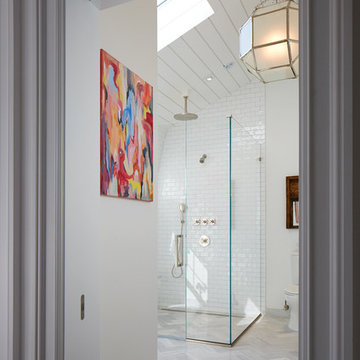
Photography: Philip Ennis Productions.
На фото: большая главная ванная комната в современном стиле с раздельным унитазом, серой плиткой, белыми стенами, мраморным полом, раковиной с пьедесталом, плиткой кабанчик, плоскими фасадами, серыми фасадами, мраморной столешницей, серым полом, душем с распашными дверями и душем без бортиков с
На фото: большая главная ванная комната в современном стиле с раздельным унитазом, серой плиткой, белыми стенами, мраморным полом, раковиной с пьедесталом, плиткой кабанчик, плоскими фасадами, серыми фасадами, мраморной столешницей, серым полом, душем с распашными дверями и душем без бортиков с
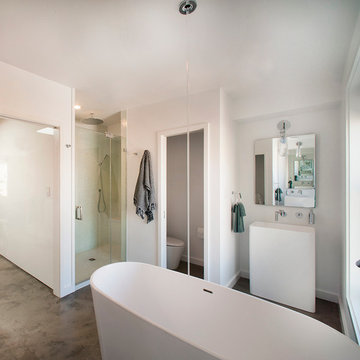
Brandon Webster Photography
Источник вдохновения для домашнего уюта: маленькая главная ванная комната в современном стиле с плоскими фасадами, белыми фасадами, отдельно стоящей ванной, угловым душем, унитазом-моноблоком, зеленой плиткой, стеклянной плиткой, белыми стенами, бетонным полом, столешницей из искусственного камня и раковиной с пьедесталом для на участке и в саду
Источник вдохновения для домашнего уюта: маленькая главная ванная комната в современном стиле с плоскими фасадами, белыми фасадами, отдельно стоящей ванной, угловым душем, унитазом-моноблоком, зеленой плиткой, стеклянной плиткой, белыми стенами, бетонным полом, столешницей из искусственного камня и раковиной с пьедесталом для на участке и в саду
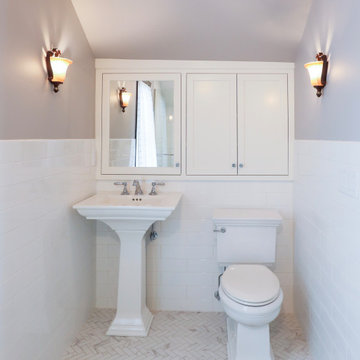
На фото: ванная комната среднего размера в классическом стиле с плоскими фасадами, белыми фасадами, белой плиткой, керамической плиткой, полом из травертина, раковиной с пьедесталом, белым полом, душем с распашными дверями, тумбой под одну раковину и напольной тумбой с
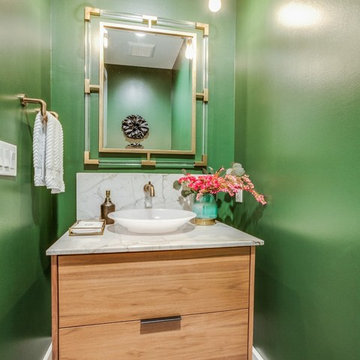
На фото: маленький туалет в стиле модернизм с плоскими фасадами, светлыми деревянными фасадами, унитазом-моноблоком, зеленой плиткой, зелеными стенами, полом из цементной плитки, раковиной с пьедесталом, столешницей из кварцита, черным полом, бежевой столешницей и плиткой из листового камня для на участке и в саду
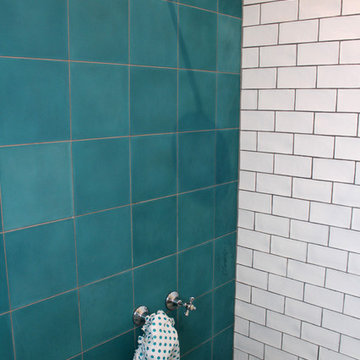
Mix of concrete turquoise tiles (with varied colour saturation to achieve an elegant craft look) keeping it sleek with minimal grout lines in a darker grey so mould will be less visible, juxtaposed beside hand finished subway tiles.
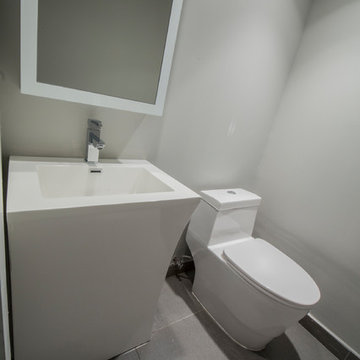
Свежая идея для дизайна: маленькая ванная комната в стиле модернизм с плоскими фасадами, белыми фасадами, унитазом-моноблоком, белой плиткой, полом из керамической плитки, душевой кабиной, раковиной с пьедесталом, бежевым полом и белой столешницей для на участке и в саду - отличное фото интерьера
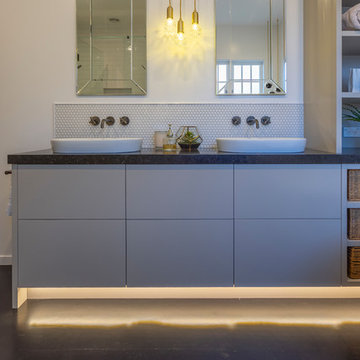
Свежая идея для дизайна: главная ванная комната среднего размера в современном стиле с плоскими фасадами, серыми фасадами, ванной на ножках, двойным душем, раздельным унитазом, белой плиткой, плиткой мозаикой, белыми стенами, раковиной с пьедесталом, столешницей из талькохлорита, темным паркетным полом, черным полом и душем с распашными дверями - отличное фото интерьера
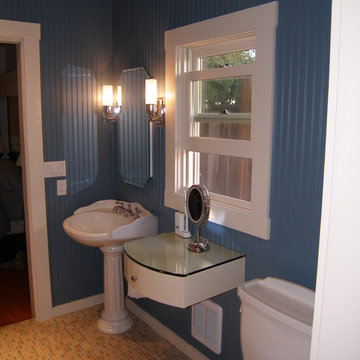
This new bathroom was designed to replace an existing bathroom in a small bungalow. The style of the bathroom reflects an updated vision of the 1920s bungalow. The clients wanted to eliminate the claw foot tub and replace it with a shower, and ample storage in the small space. The two entry doors were replaced with pocket doors to maximize space. The entire plumbing, electrical and structure of the room are new. A heater was added as was a cantilevered storage drawer (with a hidden outlet) which allowed for additiional funcitonal space next to the pedestal sink
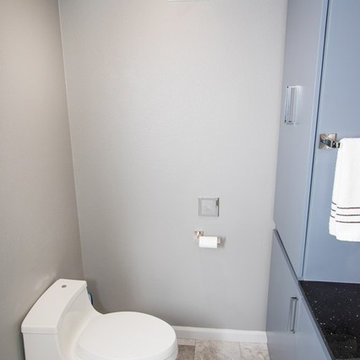
Cabinet hardware - Successi 5" Center Bar Pull by Atlas Homewares
Photo Credits: Bither Braun Studios - https://www.bitherbraunstudios.com/
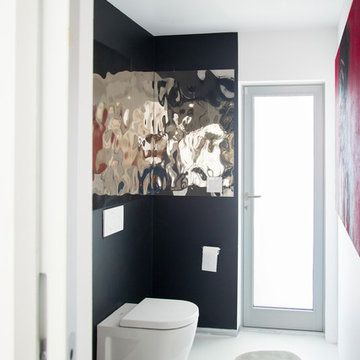
Идея дизайна: туалет среднего размера в современном стиле с плоскими фасадами, белыми фасадами, унитазом-моноблоком, черно-белой плиткой, зеркальной плиткой, черными стенами, бетонным полом, раковиной с пьедесталом, столешницей из искусственного кварца, белым полом, белой столешницей и напольной тумбой
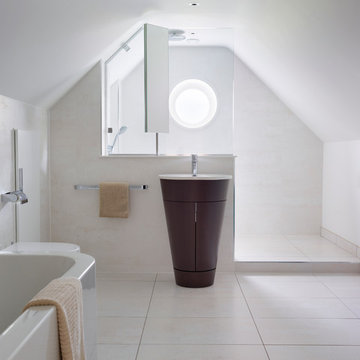
The clean, white, open bathroom was created using Duravit Starck furniture and sanitaryware combined with Hansgrohe brassware.
The Starck 1 washbasin and floor standing vanity unit creates contrast and a central focal point for the space. A polished Hansgrohe 'Metris S' basin mixer with its simple curves and lines completes the unit.
Beyond the wash area is a walk-in shower with a ceiling mounted Croma 220 overhead shower head. The circular window required the design and creation of a special piece of shaped Corian to provide the surface finish required.
Darren Chung
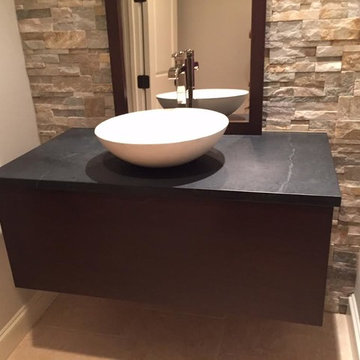
Пример оригинального дизайна: маленький туалет в современном стиле с плоскими фасадами, черными фасадами, бежевыми стенами, полом из керамической плитки, раковиной с пьедесталом, бежевой плиткой, каменной плиткой, столешницей из талькохлорита и бежевым полом для на участке и в саду
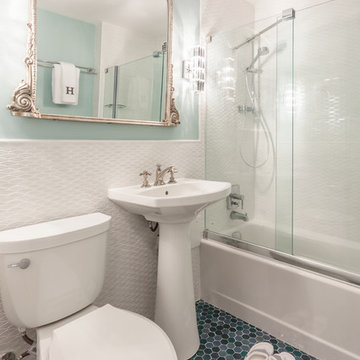
robert englebright
Источник вдохновения для домашнего уюта: маленькая главная ванная комната в стиле неоклассика (современная классика) с плоскими фасадами, синими фасадами, накладной ванной, душем над ванной, раздельным унитазом, разноцветной плиткой, плиткой мозаикой, белыми стенами, полом из мозаичной плитки и раковиной с пьедесталом для на участке и в саду
Источник вдохновения для домашнего уюта: маленькая главная ванная комната в стиле неоклассика (современная классика) с плоскими фасадами, синими фасадами, накладной ванной, душем над ванной, раздельным унитазом, разноцветной плиткой, плиткой мозаикой, белыми стенами, полом из мозаичной плитки и раковиной с пьедесталом для на участке и в саду
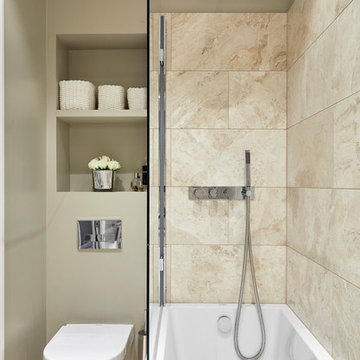
Anna Stathaki
Пример оригинального дизайна: маленькая детская ванная комната в современном стиле с плоскими фасадами, бежевыми фасадами, накладной ванной, душем над ванной, инсталляцией, бежевой плиткой, плиткой из травертина, бежевыми стенами, полом из известняка, раковиной с пьедесталом, столешницей из искусственного камня, бежевым полом и открытым душем для на участке и в саду
Пример оригинального дизайна: маленькая детская ванная комната в современном стиле с плоскими фасадами, бежевыми фасадами, накладной ванной, душем над ванной, инсталляцией, бежевой плиткой, плиткой из травертина, бежевыми стенами, полом из известняка, раковиной с пьедесталом, столешницей из искусственного камня, бежевым полом и открытым душем для на участке и в саду
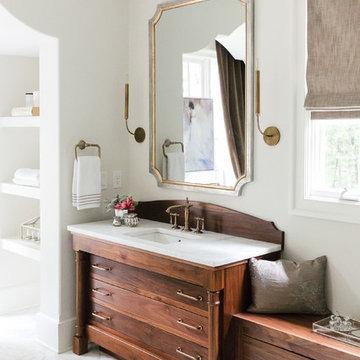
Источник вдохновения для домашнего уюта: большая главная ванная комната в стиле неоклассика (современная классика) с плоскими фасадами, темными деревянными фасадами, отдельно стоящей ванной, душем над ванной, белой плиткой, белыми стенами, мраморным полом, раковиной с пьедесталом, мраморной столешницей, белым полом и открытым душем
Санузел с плоскими фасадами и раковиной с пьедесталом – фото дизайна интерьера
12

