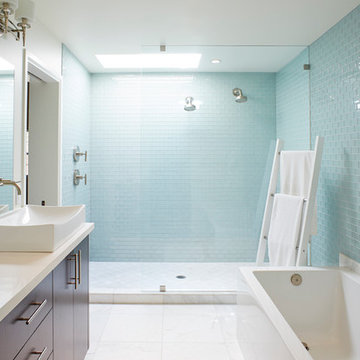Санузел с плоскими фасадами и двойным душем – фото дизайна интерьера
Сортировать:
Бюджет
Сортировать:Популярное за сегодня
81 - 100 из 7 108 фото
1 из 3
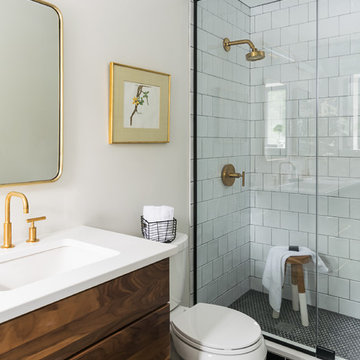
Karen Palmer - Photography
Design: Marcia Moore Design
Источник вдохновения для домашнего уюта: маленькая ванная комната в стиле неоклассика (современная классика) с плоскими фасадами, темными деревянными фасадами, двойным душем, раздельным унитазом, белой плиткой, полом из керамической плитки, душевой кабиной, врезной раковиной, столешницей из искусственного кварца, черным полом, душем с распашными дверями и белой столешницей для на участке и в саду
Источник вдохновения для домашнего уюта: маленькая ванная комната в стиле неоклассика (современная классика) с плоскими фасадами, темными деревянными фасадами, двойным душем, раздельным унитазом, белой плиткой, полом из керамической плитки, душевой кабиной, врезной раковиной, столешницей из искусственного кварца, черным полом, душем с распашными дверями и белой столешницей для на участке и в саду
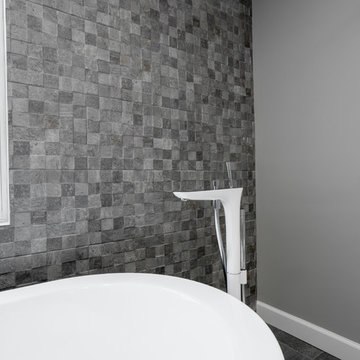
We renovated the master bathroom, the kids' en suite bathroom, and the basement in this modern home in West Chester, PA. The bathrooms as very sleek and modern, with flat panel, high gloss cabinetry, white quartz counters, and gray porcelain tile floors. The basement features a main living area with a play area and a wet bar, an exercise room, a home theatre and a bathroom. These areas, too, are sleek and modern with gray laminate flooring, unique lighting, and a gray and white color palette that ties the area together.
Rudloff Custom Builders has won Best of Houzz for Customer Service in 2014, 2015 2016 and 2017. We also were voted Best of Design in 2016, 2017 and 2018, which only 2% of professionals receive. Rudloff Custom Builders has been featured on Houzz in their Kitchen of the Week, What to Know About Using Reclaimed Wood in the Kitchen as well as included in their Bathroom WorkBook article. We are a full service, certified remodeling company that covers all of the Philadelphia suburban area. This business, like most others, developed from a friendship of young entrepreneurs who wanted to make a difference in their clients’ lives, one household at a time. This relationship between partners is much more than a friendship. Edward and Stephen Rudloff are brothers who have renovated and built custom homes together paying close attention to detail. They are carpenters by trade and understand concept and execution. Rudloff Custom Builders will provide services for you with the highest level of professionalism, quality, detail, punctuality and craftsmanship, every step of the way along our journey together.
Specializing in residential construction allows us to connect with our clients early in the design phase to ensure that every detail is captured as you imagined. One stop shopping is essentially what you will receive with Rudloff Custom Builders from design of your project to the construction of your dreams, executed by on-site project managers and skilled craftsmen. Our concept: envision our client’s ideas and make them a reality. Our mission: CREATING LIFETIME RELATIONSHIPS BUILT ON TRUST AND INTEGRITY.
Photo Credit: JMB Photoworks
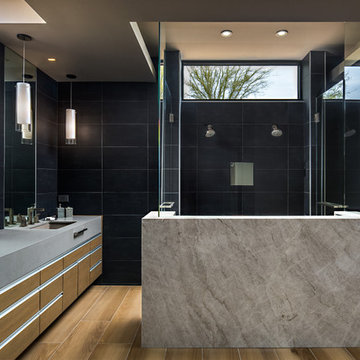
На фото: главная ванная комната в современном стиле с плоскими фасадами, фасадами цвета дерева среднего тона, двойным душем, черной плиткой, светлым паркетным полом, врезной раковиной, бежевым полом, серой столешницей, белыми стенами и душем с распашными дверями

Maharishi Vastu, Japanese-inspired, master bathroom with double-size shower
Источник вдохновения для домашнего уюта: большая главная ванная комната в восточном стиле с плоскими фасадами, светлыми деревянными фасадами, двойным душем, серой плиткой, мраморной плиткой, бежевыми стенами, полом из бамбука, накладной раковиной, столешницей из гранита, бежевым полом, душем с раздвижными дверями и бежевой столешницей
Источник вдохновения для домашнего уюта: большая главная ванная комната в восточном стиле с плоскими фасадами, светлыми деревянными фасадами, двойным душем, серой плиткой, мраморной плиткой, бежевыми стенами, полом из бамбука, накладной раковиной, столешницей из гранита, бежевым полом, душем с раздвижными дверями и бежевой столешницей
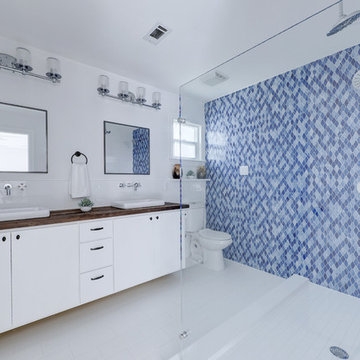
Allison Cartwright
@melisaclementdesigns
Источник вдохновения для домашнего уюта: ванная комната в морском стиле с плоскими фасадами, белыми фасадами, двойным душем, раздельным унитазом, плиткой мозаикой, синими стенами, настольной раковиной, столешницей из дерева, белым полом, открытым душем и коричневой столешницей
Источник вдохновения для домашнего уюта: ванная комната в морском стиле с плоскими фасадами, белыми фасадами, двойным душем, раздельным унитазом, плиткой мозаикой, синими стенами, настольной раковиной, столешницей из дерева, белым полом, открытым душем и коричневой столешницей

Todd Mason, Halkin Photography
На фото: главная ванная комната среднего размера в современном стиле с плоскими фасадами, белыми фасадами, двойным душем, унитазом-моноблоком, синей плиткой, мраморной плиткой, синими стенами, мраморным полом, монолитной раковиной, столешницей из искусственного камня, синим полом и душем с раздвижными дверями с
На фото: главная ванная комната среднего размера в современном стиле с плоскими фасадами, белыми фасадами, двойным душем, унитазом-моноблоком, синей плиткой, мраморной плиткой, синими стенами, мраморным полом, монолитной раковиной, столешницей из искусственного камня, синим полом и душем с раздвижными дверями с
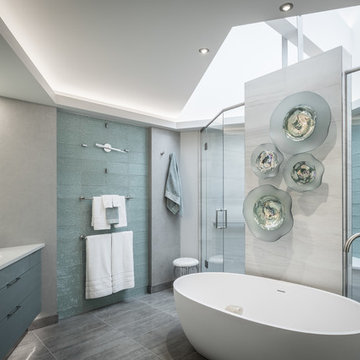
На фото: главная ванная комната в современном стиле с отдельно стоящей ванной, двойным душем, зеленой плиткой, стеклянной плиткой, серыми стенами, врезной раковиной, столешницей из искусственного кварца, серым полом, душем с распашными дверями, плоскими фасадами, зелеными фасадами и полом из керамогранита

Once upon a time, this bathroom featured the following:
No entry door, with a master tub and vanities open to the master bedroom.
Fading, outdated, 80's-style yellow oak cabinetry.
A bulky hexagonal window with clear glass. No privacy.
A carpeted floor. In a bathroom.
It’s safe to say that none of these features were appreciated by our clients. Understandably.
We knew we could help.
We changed the layout. The tub and the double shower are now enclosed behind frameless glass, a very practical and beautiful arrangement. The clean linear grain cabinetry in medium tone is accented beautifully by white countertops and stainless steel accessories. New lights, beautiful tile and glass mosaic bring this space into the 21st century.
End result: a calm, light, modern bathroom for our client to enjoy.
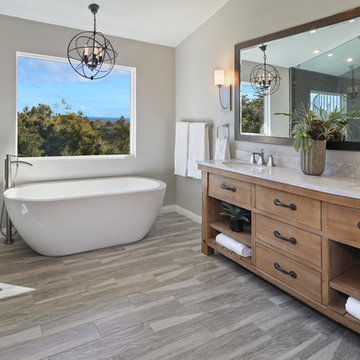
Design by 27 Diamonds Interior Design
Пример оригинального дизайна: большая главная ванная комната в стиле неоклассика (современная классика) с фасадами цвета дерева среднего тона, отдельно стоящей ванной, серыми стенами, врезной раковиной, открытым душем, двойным душем, унитазом-моноблоком, керамогранитной плиткой, паркетным полом среднего тона, мраморной столешницей, серым полом, серой плиткой и плоскими фасадами
Пример оригинального дизайна: большая главная ванная комната в стиле неоклассика (современная классика) с фасадами цвета дерева среднего тона, отдельно стоящей ванной, серыми стенами, врезной раковиной, открытым душем, двойным душем, унитазом-моноблоком, керамогранитной плиткой, паркетным полом среднего тона, мраморной столешницей, серым полом, серой плиткой и плоскими фасадами
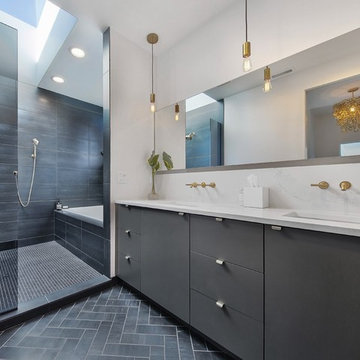
The Master Bath offers double showers & an alcove tub all under a large skylight & frosted glass window. The combined tub/shower "room" utilizes efficient & effective space planning. A smoked glass divider, marbled quartz counters, brass fixtures & herringbone floor tile create a clean, modern, & inviting feel.
Photo by Erin Riddle of KLiK Concepts http://www.klikconcepts.com/
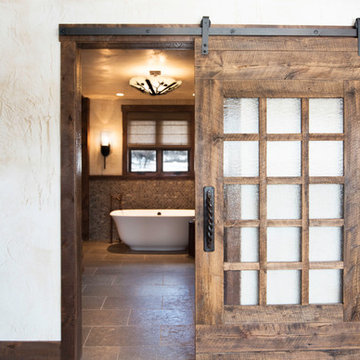
Photography by Heather Mace with RA+A
Источник вдохновения для домашнего уюта: огромная главная ванная комната в стиле рустика с плоскими фасадами, искусственно-состаренными фасадами, отдельно стоящей ванной, двойным душем, унитазом-моноблоком и бежевыми стенами
Источник вдохновения для домашнего уюта: огромная главная ванная комната в стиле рустика с плоскими фасадами, искусственно-состаренными фасадами, отдельно стоящей ванной, двойным душем, унитазом-моноблоком и бежевыми стенами
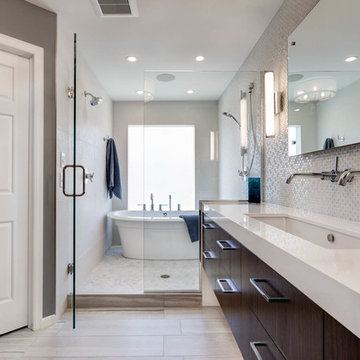
Modern Master Bath Suite with shower and tub enclosure for wet area. Floating rift wood cabinets with water fall quartz countertops
Идея дизайна: маленькая главная ванная комната в стиле неоклассика (современная классика) с плоскими фасадами, темными деревянными фасадами, отдельно стоящей ванной, двойным душем, раздельным унитазом, белой плиткой, каменной плиткой, белыми стенами, полом из мозаичной плитки, врезной раковиной, столешницей из искусственного кварца и серым полом для на участке и в саду
Идея дизайна: маленькая главная ванная комната в стиле неоклассика (современная классика) с плоскими фасадами, темными деревянными фасадами, отдельно стоящей ванной, двойным душем, раздельным унитазом, белой плиткой, каменной плиткой, белыми стенами, полом из мозаичной плитки, врезной раковиной, столешницей из искусственного кварца и серым полом для на участке и в саду
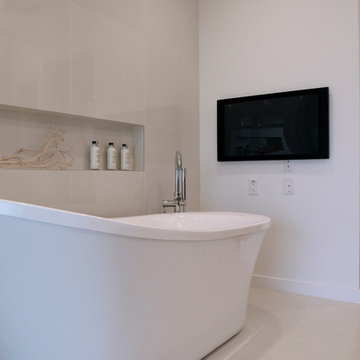
This freestanding tub faces a (staging) TV which is mounted on the wall. The tub is centered under a long niche. The niche and tile were designed so the tile grout lines are aligned with the edges of the niche. Metal trim is used to finish off the edges of the tile within the niche. The gooseneck faucet holds a sprayer which is useful for periodic tub cleaning.
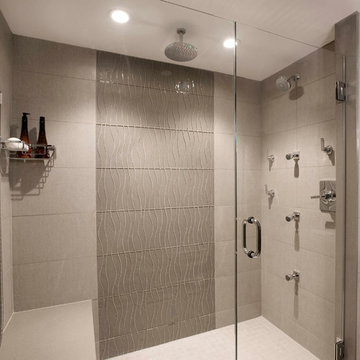
The two person spa-style shower features body sprays and multiple shower heads, including a rain shower feature. This project won Best Before & After Bath in the 2016 NKBA Design Competition. Photo by Shelly Harrison.

The floors are white marble and the marble is brought up to wainscot height in the water closet with a heavy chair rail in a matching white marble. Above the chair rail is a gorgeous tone on tone damask wallpaper. The freestanding tub sits in front of a custom designed floor length mirror. White marble chair rail pieces were used to craft the outer portion of the frame and mother of pearl mosaics were used for the inner frame and then completed with a small piece of chair ail. The mosaic tile is repeated behind the vanities in lieu of the standard 4” marble backsplash and topped with a pencil rail out of marble. The double cabinets on each end of the vanities allow for plentiful storage and offer the opportunity to create a valance connecting the two. The depth allows for recessed lighting to be tucked out of site and just a sliver of trim finishes off the edges of the mirror.
The barrel tray is magically transformed into a soft pearlized finish with just a hint of color swirled magically, reflecting beautifully with the enhancement of rope lighting hidden by the cove molding. Architectural designer, Nicole Delaney worked her magic again as always.
Schonbek crystal chandeliers and sconces adorn the bath and quality of the crystal is noted by the colors created by the prisms dancing so gloriously around the room.
Behind the mirror are double entrances into a steam shower. Laser-cut listello and custom designed wall panel from Renaissance Tile adorn the walls and niches of which there are several at various heights. The silk rug is from Stark and the ottoman was brought from their previous home and is from the Baker furniture line. A beautiful inlay tray from BoJay designs holds multiple bath products. Rohl towel hooks, tissue holders and robe hooks are tipped with Swarovski crystal ends.
Designed by Melodie Durham of Durham Designs & Consulting, LLC.
Photo by Livengood Photographs [www.livengoodphotographs.com/design].
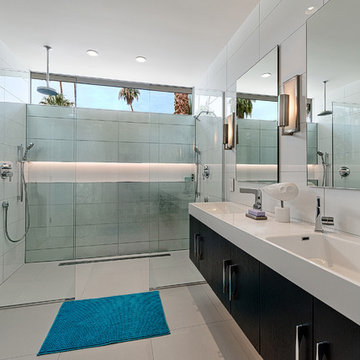
На фото: ванная комната в стиле ретро с раковиной с несколькими смесителями, плоскими фасадами, темными деревянными фасадами, двойным душем, белой плиткой, белыми стенами и душевой кабиной
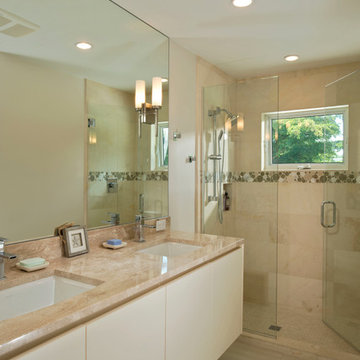
This girl's bath went from old & flowery to sleek & contemporary. By adding a double vanity, walk in shower, a shower tower, and marble tile, the room was updated to a contemporary space these teens could enjoy.

After 20 years in their home, this Redding, CT couple was anxious to exchange their tired, 80s-styled master bath for an elegant retreat boasting a myriad of modern conveniences. Because they were less than fond of the existing space-one that featured a white color palette complemented by a red tile border surrounding the tub and shower-the couple desired radical transformation. Inspired by a recent stay at a luxury hotel & armed with photos of the spa-like bathroom they enjoyed there, they called upon the design expertise & experience of Barry Miller of Simply Baths, Inc. Miller immediately set about imbuing the room with transitional styling, topping the floor, tub deck and shower with a mosaic Honey Onyx border. Honey Onyx vessel sinks and Ubatuba granite complete the embellished decor, while a skylight floods the space with natural light and a warm aesthetic. A large Whirlpool tub invites the couple to relax and unwind, and the inset LCD TV serves up a dose of entertainment. When time doesn't allow for an indulgent soak, a two-person shower with eight body jets is equally luxurious.
The bathroom also features ample storage, complete with three closets, three medicine cabinets, and various display niches. Now these homeowners are delighted when they set foot into their newly transformed five-star master bathroom retreat.

We gut renovated this ensuite master bathroom. My clients needed to update and add more storage. We made the shower larger with 2 shower heads and 2 controls.
Санузел с плоскими фасадами и двойным душем – фото дизайна интерьера
5


