Санузел с плоскими фасадами и двойным душем – фото дизайна интерьера
Сортировать:
Бюджет
Сортировать:Популярное за сегодня
21 - 40 из 7 108 фото
1 из 3
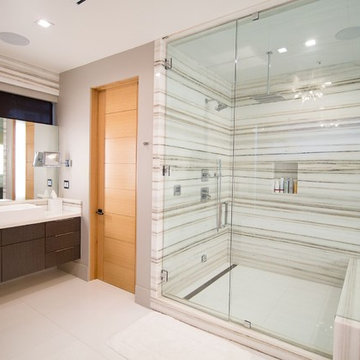
Nestled in the heart of Los Angeles, just south of Beverly Hills, this two story (with basement) contemporary gem boasts large ipe eaves and other wood details, warming the interior and exterior design. The rear indoor-outdoor flow is perfection. An exceptional entertaining oasis in the middle of the city. Photo by Lynn Abesera

James Florio & Kyle Duetmeyer
На фото: главная ванная комната среднего размера в стиле модернизм с плоскими фасадами, черными фасадами, двойным душем, унитазом-моноблоком, черной плиткой, плиткой из сланца, серыми стенами, полом из керамогранита, врезной раковиной, столешницей из искусственного камня, черным полом и душем с распашными дверями с
На фото: главная ванная комната среднего размера в стиле модернизм с плоскими фасадами, черными фасадами, двойным душем, унитазом-моноблоком, черной плиткой, плиткой из сланца, серыми стенами, полом из керамогранита, врезной раковиной, столешницей из искусственного камня, черным полом и душем с распашными дверями с
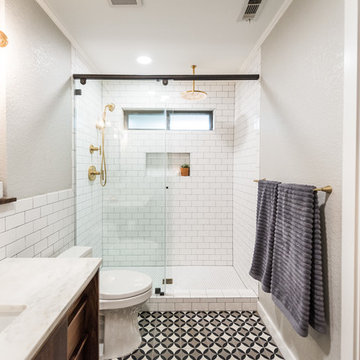
Darby Kate Photography
Источник вдохновения для домашнего уюта: маленькая главная ванная комната в стиле ретро с плоскими фасадами, темными деревянными фасадами, двойным душем, белой плиткой, керамической плиткой, серыми стенами, полом из цементной плитки, врезной раковиной, мраморной столешницей, разноцветным полом и душем с раздвижными дверями для на участке и в саду
Источник вдохновения для домашнего уюта: маленькая главная ванная комната в стиле ретро с плоскими фасадами, темными деревянными фасадами, двойным душем, белой плиткой, керамической плиткой, серыми стенами, полом из цементной плитки, врезной раковиной, мраморной столешницей, разноцветным полом и душем с раздвижными дверями для на участке и в саду

Completed in 2017, this single family home features matte black & brass finishes with hexagon motifs. We selected light oak floors to highlight the natural light throughout the modern home designed by architect Ryan Rodenberg. Joseph Builders were drawn to blue tones so we incorporated it through the navy wallpaper and tile accents to create continuity throughout the home, while also giving this pre-specified home a distinct identity.
---
Project designed by the Atomic Ranch featured modern designers at Breathe Design Studio. From their Austin design studio, they serve an eclectic and accomplished nationwide clientele including in Palm Springs, LA, and the San Francisco Bay Area.
For more about Breathe Design Studio, see here: https://www.breathedesignstudio.com/
To learn more about this project, see here: https://www.breathedesignstudio.com/cleanmodernsinglefamily

Свежая идея для дизайна: большая главная ванная комната в стиле модернизм с плоскими фасадами, фасадами цвета дерева среднего тона, отдельно стоящей ванной, двойным душем, серой плиткой, плиткой из травертина, серыми стенами, полом из цементной плитки, настольной раковиной, столешницей из искусственного кварца, серым полом и душем с распашными дверями - отличное фото интерьера
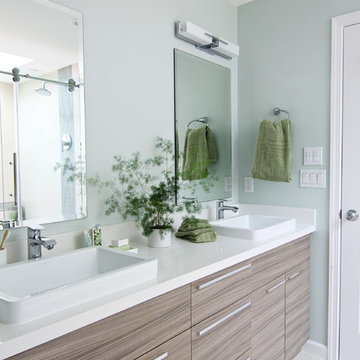
Once upon a time, this bathroom featured the following:
No entry door, with a master tub and vanities open to the master bedroom.
Fading, outdated, 80's-style yellow oak cabinetry.
A bulky hexagonal window with clear glass. No privacy.
A carpeted floor. In a bathroom.
It’s safe to say that none of these features were appreciated by our clients. Understandably.
We knew we could help.
We changed the layout. The tub and the double shower are now enclosed behind frameless glass, a very practical and beautiful arrangement. The clean linear grain cabinetry in medium tone is accented beautifully by white countertops and stainless steel accessories. New lights, beautiful tile and glass mosaic bring this space into the 21st century.
End result: a calm, light, modern bathroom for our client to enjoy.
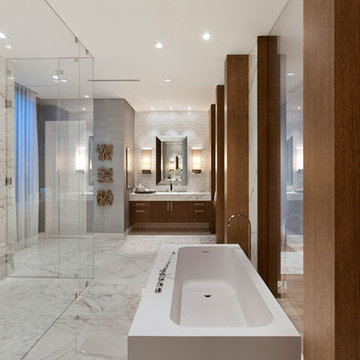
Edward C. Butera
Источник вдохновения для домашнего уюта: огромная главная ванная комната в стиле модернизм с плоскими фасадами, фасадами цвета дерева среднего тона, отдельно стоящей ванной, двойным душем, белой плиткой, мраморным полом и мраморной столешницей
Источник вдохновения для домашнего уюта: огромная главная ванная комната в стиле модернизм с плоскими фасадами, фасадами цвета дерева среднего тона, отдельно стоящей ванной, двойным душем, белой плиткой, мраморным полом и мраморной столешницей

Источник вдохновения для домашнего уюта: большая главная ванная комната в современном стиле с плоскими фасадами, белыми фасадами, двойным душем, белой плиткой, врезной раковиной, душем с распашными дверями, мраморной плиткой, разноцветными стенами, полом из керамогранита, столешницей из бетона и серым полом
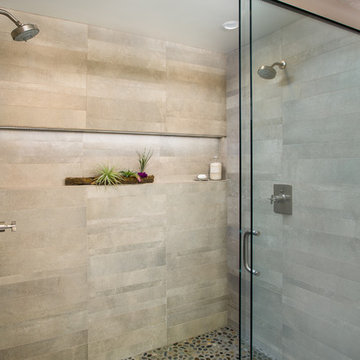
Master Bathroom Shower: Features include heated floors, towel warming rack, concrete counter tops with built in sinks, under cabinet drawers with toe kick lighting, duel shower heads with a wall to wall niche with recessed lighting, distressed wood vanity and much more

Situated on the west slope of Mt. Baker Ridge, this remodel takes a contemporary view on traditional elements to maximize space, lightness and spectacular views of downtown Seattle and Puget Sound. We were approached by Vertical Construction Group to help a client bring their 1906 craftsman into the 21st century. The original home had many redeeming qualities that were unfortunately compromised by an early 2000’s renovation. This left the new homeowners with awkward and unusable spaces. After studying numerous space plans and roofline modifications, we were able to create quality interior and exterior spaces that reflected our client’s needs and design sensibilities. The resulting master suite, living space, roof deck(s) and re-invented kitchen are great examples of a successful collaboration between homeowner and design and build teams.

Пример оригинального дизайна: большая главная ванная комната в современном стиле с плоскими фасадами, белыми фасадами, отдельно стоящей ванной, двойным душем, унитазом-моноблоком, белой плиткой, керамической плиткой, белыми стенами, светлым паркетным полом, настольной раковиной, столешницей из искусственного камня, бежевым полом и открытым душем

Стильный дизайн: большая главная ванная комната в современном стиле с плоскими фасадами, темными деревянными фасадами, столешницей из гранита, отдельно стоящей ванной, двойным душем, белыми стенами, мраморным полом, врезной раковиной, белым полом и душем с распашными дверями - последний тренд
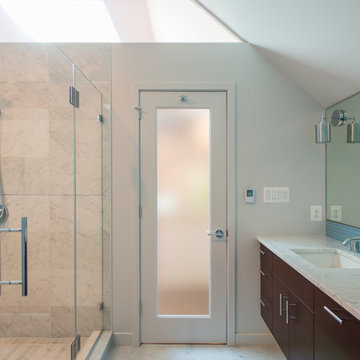
Photo: Michael K. Wilkinson
The reason for the open plan was to maintain natural light throughout the attic. However, the bathroom was a challenge because it has privacy walls. Our designer opted to use continuous clerestory glass panels that wrap around the corner of the bathroom enclosure. These custom glass pieces allow light to flow from the dormers and skylight into the bathroom. The bathroom door is frosted to maintain privacy but also let in natural light.
The modern bathroom has a floating dark wood vanity that provides plenty of storage including a laundry basket. The toilet is in a separate room for privacy.
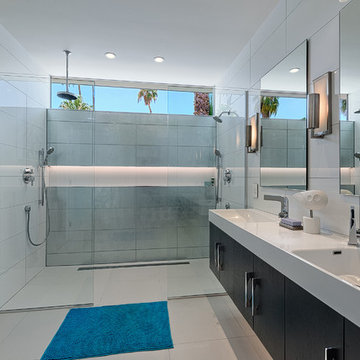
Palm Springs house remodel by H3K Design.
Photo by Patrick Ketchum
Источник вдохновения для домашнего уюта: ванная комната в стиле ретро с монолитной раковиной, плоскими фасадами, темными деревянными фасадами, двойным душем и белой плиткой
Источник вдохновения для домашнего уюта: ванная комната в стиле ретро с монолитной раковиной, плоскими фасадами, темными деревянными фасадами, двойным душем и белой плиткой

Emily Minton Redfield
Стильный дизайн: большая главная ванная комната в современном стиле с врезной раковиной, плоскими фасадами, фасадами цвета дерева среднего тона, мраморной столешницей, отдельно стоящей ванной, инсталляцией, зеленой плиткой, керамической плиткой, белыми стенами, двойным душем и полом из травертина - последний тренд
Стильный дизайн: большая главная ванная комната в современном стиле с врезной раковиной, плоскими фасадами, фасадами цвета дерева среднего тона, мраморной столешницей, отдельно стоящей ванной, инсталляцией, зеленой плиткой, керамической плиткой, белыми стенами, двойным душем и полом из травертина - последний тренд
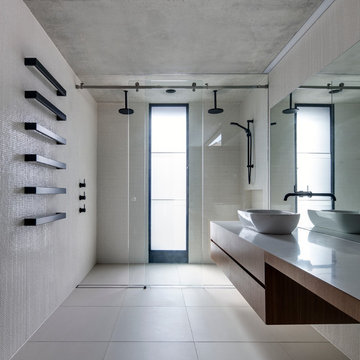
Murray Fredericks
На фото: ванная комната среднего размера в стиле модернизм с настольной раковиной, двойным душем, плоскими фасадами, фасадами цвета дерева среднего тона, бежевой плиткой, плиткой мозаикой, бежевыми стенами и полом из травертина
На фото: ванная комната среднего размера в стиле модернизм с настольной раковиной, двойным душем, плоскими фасадами, фасадами цвета дерева среднего тона, бежевой плиткой, плиткой мозаикой, бежевыми стенами и полом из травертина
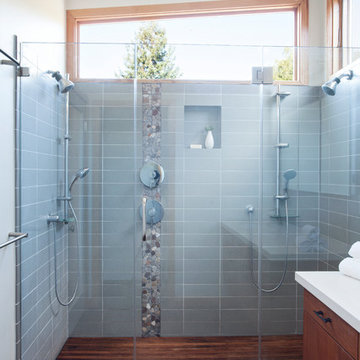
Windows flood the this double shower with light.
www.marikoreed.com
Источник вдохновения для домашнего уюта: главная ванная комната среднего размера в современном стиле с плоскими фасадами, фасадами цвета дерева среднего тона, двойным душем, серой плиткой, раздельным унитазом, керамической плиткой, белыми стенами, полом из керамической плитки, врезной раковиной, столешницей из искусственного кварца и окном
Источник вдохновения для домашнего уюта: главная ванная комната среднего размера в современном стиле с плоскими фасадами, фасадами цвета дерева среднего тона, двойным душем, серой плиткой, раздельным унитазом, керамической плиткой, белыми стенами, полом из керамической плитки, врезной раковиной, столешницей из искусственного кварца и окном

Upside Development completed an contemporary architectural transformation in Taylor Creek Ranch. Evolving from the belief that a beautiful home is more than just a very large home, this 1940’s bungalow was meticulously redesigned to entertain its next life. It's contemporary architecture is defined by the beautiful play of wood, brick, metal and stone elements. The flow interchanges all around the house between the dark black contrast of brick pillars and the live dynamic grain of the Canadian cedar facade. The multi level roof structure and wrapping canopies create the airy gloom similar to its neighbouring ravine.

Свежая идея для дизайна: большой главный совмещенный санузел в стиле неоклассика (современная классика) с плоскими фасадами, белыми фасадами, двойным душем, унитазом-моноблоком, белой плиткой, керамогранитной плиткой, белыми стенами, мраморным полом, врезной раковиной, столешницей из искусственного кварца, белым полом, душем с распашными дверями, белой столешницей, тумбой под две раковины, встроенной тумбой, сводчатым потолком и панелями на стенах - отличное фото интерьера

Пример оригинального дизайна: главная ванная комната в современном стиле с плоскими фасадами, фасадами цвета дерева среднего тона, двойным душем, плиткой кабанчик, врезной раковиной, серым полом, душем с распашными дверями, белой столешницей, тумбой под две раковины и встроенной тумбой
Санузел с плоскими фасадами и двойным душем – фото дизайна интерьера
2

