Санузел с плоскими фасадами и душевой комнатой – фото дизайна интерьера
Сортировать:
Бюджет
Сортировать:Популярное за сегодня
21 - 40 из 5 821 фото
1 из 3
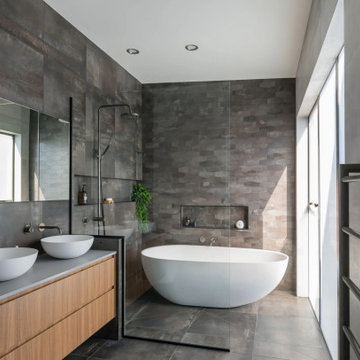
Mount Lawley Wet Room, Niche, Shower Niche, Double Shower Niche, Niche Above Bath, Dark Bathroom, Dark Feature Wall, Modern Bathrooms, Wet Room, Walk In Shower, Bath and Shower Next To Each Other.

Primary bathroom
Свежая идея для дизайна: главная ванная комната в стиле ретро с фасадами цвета дерева среднего тона, угловой ванной, душевой комнатой, зеленой плиткой, керамической плиткой, белыми стенами, монолитной раковиной, столешницей из искусственного кварца, белым полом, душем с распашными дверями, белой столешницей, нишей, тумбой под две раковины, встроенной тумбой, потолком из вагонки и плоскими фасадами - отличное фото интерьера
Свежая идея для дизайна: главная ванная комната в стиле ретро с фасадами цвета дерева среднего тона, угловой ванной, душевой комнатой, зеленой плиткой, керамической плиткой, белыми стенами, монолитной раковиной, столешницей из искусственного кварца, белым полом, душем с распашными дверями, белой столешницей, нишей, тумбой под две раковины, встроенной тумбой, потолком из вагонки и плоскими фасадами - отличное фото интерьера

Свежая идея для дизайна: ванная комната в современном стиле с плоскими фасадами, светлыми деревянными фасадами, отдельно стоящей ванной, душевой комнатой, инсталляцией, серой плиткой, керамической плиткой, белыми стенами, полом из керамической плитки, столешницей из искусственного кварца, серым полом, белой столешницей, тумбой под одну раковину и балками на потолке - отличное фото интерьера

The clients wanted to create a visual impact whilst still ensuring the space was relaxed and useable. The project consisted of two bathrooms in a loft style conversion; a small en-suite wet room and a larger bathroom for guest use. We kept the look of both bathrooms consistent throughout by using the same tiles and fixtures. The overall feel is sensual due to the dark moody tones used whilst maintaining a functional space. This resulted in making the clients’ day-to-day routine more enjoyable as well as providing an ample space for guests.

custom made vanity cabinet
Идея дизайна: большая главная ванная комната в стиле ретро с темными деревянными фасадами, отдельно стоящей ванной, душевой комнатой, белой плиткой, керамогранитной плиткой, белыми стенами, полом из керамогранита, столешницей из искусственного кварца, синим полом, душем с распашными дверями, белой столешницей, тумбой под две раковины, напольной тумбой, врезной раковиной и плоскими фасадами
Идея дизайна: большая главная ванная комната в стиле ретро с темными деревянными фасадами, отдельно стоящей ванной, душевой комнатой, белой плиткой, керамогранитной плиткой, белыми стенами, полом из керамогранита, столешницей из искусственного кварца, синим полом, душем с распашными дверями, белой столешницей, тумбой под две раковины, напольной тумбой, врезной раковиной и плоскими фасадами
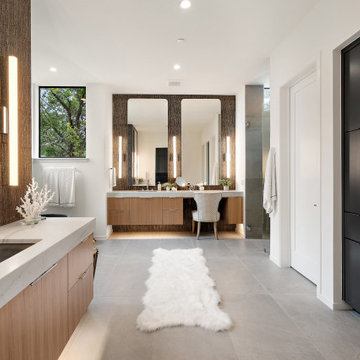
Our Austin studio designed the material finishes of this beautiful new build home. Check out the gorgeous grey mood highlighted with modern pendants and patterned upholstery.
Photography: JPM Real Estate Photography
Architect: Cornerstone Architects
Staging: NB Designs Premier Staging
---
Project designed by Sara Barney’s Austin interior design studio BANDD DESIGN. They serve the entire Austin area and its surrounding towns, with an emphasis on Round Rock, Lake Travis, West Lake Hills, and Tarrytown.
For more about BANDD DESIGN, click here: https://bandddesign.com/
To learn more about this project, click here:
https://bandddesign.com/austin-new-build-elegant-interior-design/
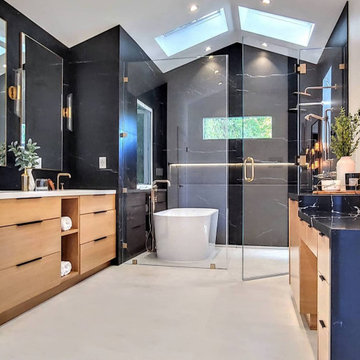
Spacious and modern master bathroom featuring dark walls with a light contrasting floor, large wet room with shower and tub, along with two counter areas.

Свежая идея для дизайна: главная ванная комната среднего размера в стиле модернизм с плоскими фасадами, белыми фасадами, душевой комнатой, разноцветной плиткой, керамической плиткой, бежевыми стенами, полом из керамической плитки, монолитной раковиной, столешницей из искусственного кварца, бежевым полом, белой столешницей, нишей, тумбой под одну раковину и подвесной тумбой - отличное фото интерьера
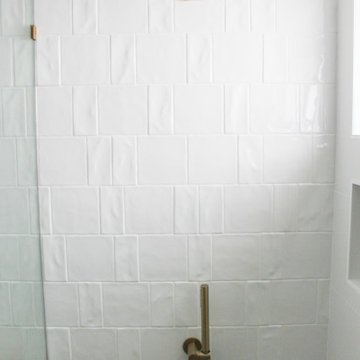
Wet Room, Fremantle Bathroom Renovation, Terrazzo Bathroom, Brushed Brass Bathrooms, Open Shower, OTB Bathrooms, On the Ball Bathrooms
Источник вдохновения для домашнего уюта: главная ванная комната среднего размера в стиле модернизм с плоскими фасадами, светлыми деревянными фасадами, отдельно стоящей ванной, душевой комнатой, белой плиткой, керамической плиткой, белыми стенами, полом из керамогранита, настольной раковиной, столешницей из искусственного кварца, серым полом, открытым душем, белой столешницей, тумбой под одну раковину и подвесной тумбой
Источник вдохновения для домашнего уюта: главная ванная комната среднего размера в стиле модернизм с плоскими фасадами, светлыми деревянными фасадами, отдельно стоящей ванной, душевой комнатой, белой плиткой, керамической плиткой, белыми стенами, полом из керамогранита, настольной раковиной, столешницей из искусственного кварца, серым полом, открытым душем, белой столешницей, тумбой под одну раковину и подвесной тумбой

Пример оригинального дизайна: большой главный совмещенный санузел в стиле ретро с плоскими фасадами, полновстраиваемой ванной, душевой комнатой, унитазом-моноблоком, зеленой плиткой, керамической плиткой, белыми стенами, полом из керамогранита, врезной раковиной, столешницей из искусственного кварца, серым полом, душем с распашными дверями, белой столешницей, тумбой под две раковины, подвесной тумбой и сводчатым потолком

Свежая идея для дизайна: главный совмещенный санузел среднего размера в современном стиле с плоскими фасадами, черными фасадами, отдельно стоящей ванной, серой плиткой, столешницей из бетона, черной столешницей, тумбой под две раковины, напольной тумбой, душевой комнатой, керамогранитной плиткой, полом из мозаичной плитки и белым полом - отличное фото интерьера

Master bathroom with walk-in wet room featuring MTI Elise Soaking Tub. Floating maple his and her vanities with onyx finish countertops. Greyon basalt stone in the shower. Cloud limestone on the floor.

Master bathroom with walk-in wet room featuring MTI Elise Soaking Tub. Floating maple his and her vanities with onyx finish countertops. Greyon basalt stone in the shower. Cloud limestone on the floor.
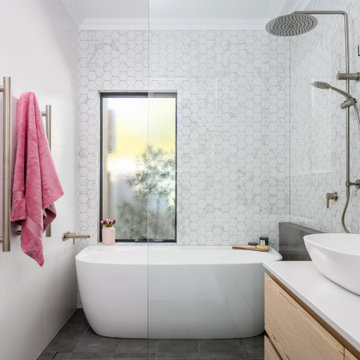
Свежая идея для дизайна: ванная комната среднего размера в современном стиле с плоскими фасадами, светлыми деревянными фасадами, отдельно стоящей ванной, столешницей из искусственного кварца, открытым душем, белой столешницей, тумбой под две раковины, подвесной тумбой, душевой комнатой, белой плиткой, настольной раковиной и серым полом - отличное фото интерьера
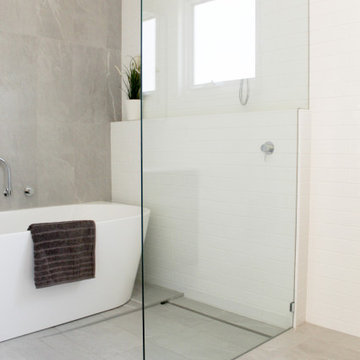
Wet Room, Walk In Shower, Freestanding Bath, Shower Niche, Wall To Wall Shelf, Shower Shelving, Internal Shower Shelf, Bricks For Shower, Stone Feature Wall. Wet Rooms Perth, Bathroom Renovations Perth WA, Freestanding Baths Perth

Our Scandinavian bathroom.. you can also see the video of this design
https://www.youtube.com/watch?v=vS1A8XAGUYU
for more information and contacts, please visit our website.
www.mscreationandmore.com/services

L’élégance par excellence
Il s’agit d’une rénovation totale d’un appartement de 60m2; L’objectif ? Moderniser et revoir l’ensemble de l’organisation des pièces de cet appartement vieillot. Nos clients souhaitaient une esthétique sobre, élégante et ouvrir les espaces.
Notre équipe d’architecte a ainsi travaillé sur une palette de tons neutres : noir, blanc et une touche de bois foncé pour adoucir le tout. Une conjugaison qui réussit à tous les coups ! Un des exemples les plus probants est sans aucun doute la cuisine. Véritable écrin contemporain, la cuisine @ikeafrance noire trône en maître et impose son style avec son ilot central. Les plans de travail et le plancher boisés font échos enter eux, permettant de dynamiser l’ensemble.
Le salon s’ouvre avec une verrière fixe pour conserver l’aspect traversant. La verrière se divise en deux parties car nous avons du compter avec les colonnes techniques verticales de l’immeuble (qui ne peuvent donc être enlevées).

Свежая идея для дизайна: маленькая главная ванная комната в современном стиле с подвесной тумбой, плоскими фасадами, фасадами цвета дерева среднего тона, душевой комнатой, врезной раковиной, серым полом, открытым душем, белой столешницей и тумбой под одну раковину для на участке и в саду - отличное фото интерьера
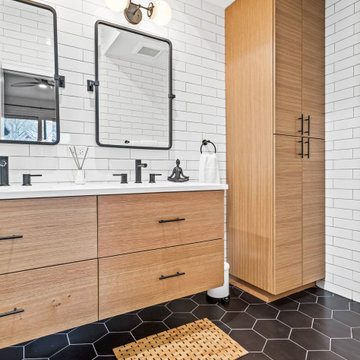
Our Chicago design-build team used timeless design elements like black-and-white with touches of wood in this bathroom renovation.
---
Project designed by Skokie renovation firm, Chi Renovations & Design - general contractors, kitchen and bath remodelers, and design & build company. They serve the Chicago area, and it's surrounding suburbs, with an emphasis on the North Side and North Shore. You'll find their work from the Loop through Lincoln Park, Skokie, Evanston, Wilmette, and all the way up to Lake Forest.
For more about Chi Renovation & Design, click here: https://www.chirenovation.com/

Canyon views are an integral feature of the interior of the space, with nature acting as one 'wall' of the space. Light filled master bathroom with a elegant tub and generous open shower lined with marble slabs. A floating wood vanity is capped with vessel sinks and wall mounted faucets.
Санузел с плоскими фасадами и душевой комнатой – фото дизайна интерьера
2

