Санузел с плоскими фасадами и душевой комнатой – фото дизайна интерьера
Сортировать:
Бюджет
Сортировать:Популярное за сегодня
141 - 160 из 5 821 фото
1 из 3
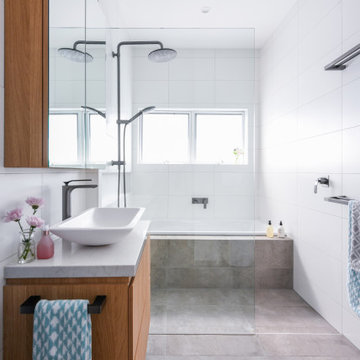
Стильный дизайн: главная ванная комната среднего размера в современном стиле с плоскими фасадами, фасадами цвета дерева среднего тона, накладной ванной, душевой комнатой, белой плиткой, керамической плиткой, полом из керамической плитки, столешницей из искусственного кварца, серым полом, открытым душем, белой столешницей и настольной раковиной - последний тренд
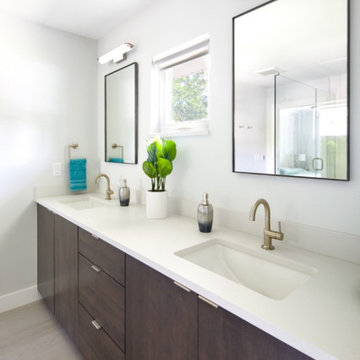
In the master bathroom remodel, a spare bedroom was utilized to expand the bathroom footprint to include a full walk-in closet as well as a luxurious shower and commode. The blue tiles work so nicely with the newly designed kitchen remodel, making this 1950’s ranch into a contemporary and welcoming home for a social family.

Пример оригинального дизайна: главная ванная комната в стиле модернизм с плоскими фасадами, белыми фасадами, отдельно стоящей ванной, душевой комнатой, раздельным унитазом, белой плиткой, керамогранитной плиткой, белыми стенами, полом из терракотовой плитки, настольной раковиной, столешницей из гранита, белым полом, душем с распашными дверями и разноцветной столешницей
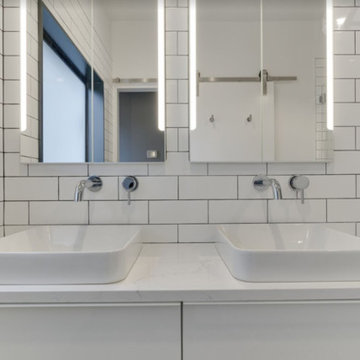
In this bathroom, the client wanted the contrast of the white subway tile and the black hexagon tile. We tiled up the walls and ceiling to create a wet room feeling.

DMF Images
Свежая идея для дизайна: огромная детская ванная комната в современном стиле с отдельно стоящей ванной, душевой комнатой, серой плиткой, белой плиткой, керамогранитной плиткой, серыми стенами, полом из керамогранита, настольной раковиной, столешницей из искусственного кварца, серым полом, душем с распашными дверями, белой столешницей, плоскими фасадами, фасадами цвета дерева среднего тона, раздельным унитазом и окном - отличное фото интерьера
Свежая идея для дизайна: огромная детская ванная комната в современном стиле с отдельно стоящей ванной, душевой комнатой, серой плиткой, белой плиткой, керамогранитной плиткой, серыми стенами, полом из керамогранита, настольной раковиной, столешницей из искусственного кварца, серым полом, душем с распашными дверями, белой столешницей, плоскими фасадами, фасадами цвета дерева среднего тона, раздельным унитазом и окном - отличное фото интерьера
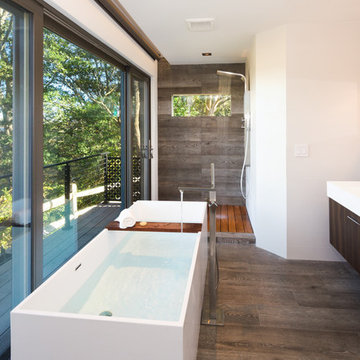
Photo: Amber Jane Barricman
На фото: маленькая ванная комната в современном стиле с плоскими фасадами, темными деревянными фасадами, душевой комнатой, столешницей из искусственного камня, открытым душем, отдельно стоящей ванной, серой плиткой, белыми стенами, душевой кабиной, раковиной с несколькими смесителями и коричневым полом для на участке и в саду с
На фото: маленькая ванная комната в современном стиле с плоскими фасадами, темными деревянными фасадами, душевой комнатой, столешницей из искусственного камня, открытым душем, отдельно стоящей ванной, серой плиткой, белыми стенами, душевой кабиной, раковиной с несколькими смесителями и коричневым полом для на участке и в саду с
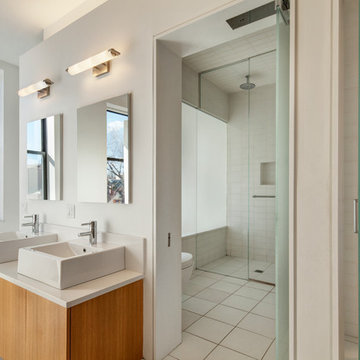
Darris Harris
Стильный дизайн: большая главная ванная комната в современном стиле с плоскими фасадами, фасадами цвета дерева среднего тона, душевой комнатой, инсталляцией, бежевой плиткой, белыми стенами, полом из керамической плитки, консольной раковиной, столешницей из искусственного кварца, бежевым полом и душем с раздвижными дверями - последний тренд
Стильный дизайн: большая главная ванная комната в современном стиле с плоскими фасадами, фасадами цвета дерева среднего тона, душевой комнатой, инсталляцией, бежевой плиткой, белыми стенами, полом из керамической плитки, консольной раковиной, столешницей из искусственного кварца, бежевым полом и душем с раздвижными дверями - последний тренд
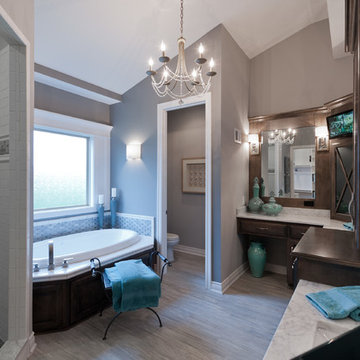
Ken Claypool
На фото: главная ванная комната среднего размера в стиле неоклассика (современная классика) с плоскими фасадами, темными деревянными фасадами, накладной ванной, душевой комнатой, раздельным унитазом, бежевой плиткой, мраморной плиткой, серыми стенами, паркетным полом среднего тона, врезной раковиной, мраморной столешницей, серым полом и открытым душем с
На фото: главная ванная комната среднего размера в стиле неоклассика (современная классика) с плоскими фасадами, темными деревянными фасадами, накладной ванной, душевой комнатой, раздельным унитазом, бежевой плиткой, мраморной плиткой, серыми стенами, паркетным полом среднего тона, врезной раковиной, мраморной столешницей, серым полом и открытым душем с
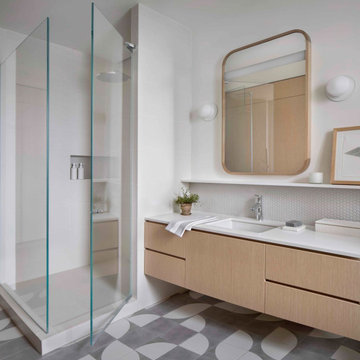
Experience urban sophistication meets artistic flair in this unique Chicago residence. Combining urban loft vibes with Beaux Arts elegance, it offers 7000 sq ft of modern luxury. Serene interiors, vibrant patterns, and panoramic views of Lake Michigan define this dreamy lakeside haven.
The primary bathrooms are warm and serene, with custom electric mirrors, spacious vanity, white penny tile, and a whimsical concrete tile floor.
---
Joe McGuire Design is an Aspen and Boulder interior design firm bringing a uniquely holistic approach to home interiors since 2005.
For more about Joe McGuire Design, see here: https://www.joemcguiredesign.com/
To learn more about this project, see here:
https://www.joemcguiredesign.com/lake-shore-drive

This composition captures a corner of tranquility where the sleek functionality of modern bathroom fittings blends with the reflective elegance of a well-appointed space. The white porcelain wall-mounted toilet stands as a testament to clean design, its crisp lines echoed by the minimalist flush plate above. To the right, the eye is drawn to the rich contrast of a black towel rail, a reflection mirrored in the mirror wardrobe doors, doubling its visual impact and enhancing the room's sense of space. The subtle interplay of light across the microcement walls and floor adds depth and sophistication, while the strategic lighting accentuates the smooth contours and gentle shadows, creating an atmosphere of calm sophistication.

Our clients wanted to add on to their 1950's ranch house, but weren't sure whether to go up or out. We convinced them to go out, adding a Primary Suite addition with bathroom, walk-in closet, and spacious Bedroom with vaulted ceiling. To connect the addition with the main house, we provided plenty of light and a built-in bookshelf with detailed pendant at the end of the hall. The clients' style was decidedly peaceful, so we created a wet-room with green glass tile, a door to a small private garden, and a large fir slider door from the bedroom to a spacious deck. We also used Yakisugi siding on the exterior, adding depth and warmth to the addition. Our clients love using the tub while looking out on their private paradise!
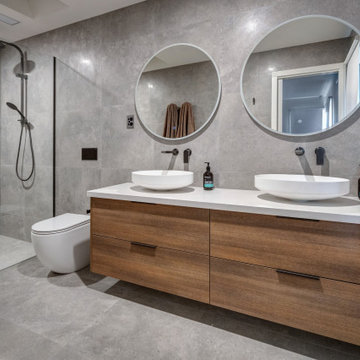
The Ultimate retreat to soak away the days worries or the busiest room in the house during the morning rush.
This space needs to be functional, easy to clean and also visually appealing. This bathroom has it all with an modern minimalist style, focused on clean lines, raw concrete looking tile on all four walls & flooring. A versatile double basin vanity fits perfectly into this space, made from a timber look that has given this space warmth along with created fabulous storage.
Twin round mirrors offer a practical way of adding task light and creating as illusion of a bigger space. This bathroom has ticked all the appropriate boxes with the seamless walk-in shower featured in the ensuite and standing proud the main family bathroom is completed with a large freestanding bathtub housed in an outstanding wet room.

Свежая идея для дизайна: главная ванная комната среднего размера в стиле неоклассика (современная классика) с плоскими фасадами, коричневыми фасадами, отдельно стоящей ванной, душевой комнатой, инсталляцией, белой плиткой, плиткой мозаикой, белыми стенами, полом из цементной плитки, врезной раковиной, столешницей из искусственного кварца, коричневым полом, душем с распашными дверями, белой столешницей, нишей, тумбой под одну раковину и напольной тумбой - отличное фото интерьера

With its cavernous ambiance, the basement powder room is a mix of earthy hues and unexpected elements. An underlit floating vanity with stained oak cabinetry, vertical faucet wall, and textured blue stone tilework combine in an award-winning design.
A contemporary black pendant light by Vibia illuminates a quartz countertop from Cesarstone. Oversize floor tiles from Villagio complement the company's wall tiles.
The Village at Seven Desert Mountain—Scottsdale
Architecture: Drewett Works
Builder: Cullum Homes
Interiors: Ownby Design
Landscape: Greey | Pickett
Photographer: Dino Tonn
https://www.drewettworks.com/the-model-home-at-village-at-seven-desert-mountain/
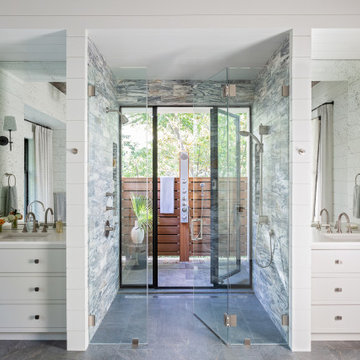
Пример оригинального дизайна: главная ванная комната в стиле неоклассика (современная классика) с плоскими фасадами, белыми фасадами, душевой комнатой, белыми стенами, врезной раковиной, мраморной столешницей, душем с распашными дверями, белой столешницей, тумбой под две раковины, встроенной тумбой и стенами из вагонки

На фото: главная ванная комната в стиле модернизм с плоскими фасадами, темными деревянными фасадами, душевой комнатой, унитазом-моноблоком, полом из сланца, врезной раковиной, столешницей из дерева, черным полом, душем с распашными дверями, белой столешницей, тумбой под две раковины и подвесной тумбой

A family of four shares this one full bath on the top floor of an historic Mt. Baker home, and before the renovation, a big clawfoot tub that no one in the family enjoyed showering in took up most of an already tight space. Add in the fact that the homeowners' taste leans modern while their home is solidly tradtitional and our challenge was clear: design a bathroom that allowed a crowd to get ready in the morning and balanced our clients' personal style with what made sense in the context of this older home.
The finished bathroom includes a trough sink so two people can be brushing teeth at the same time, a floating vanity with tons of storage, and a shower carved out of space borrowed from an adjacent hallway closet.
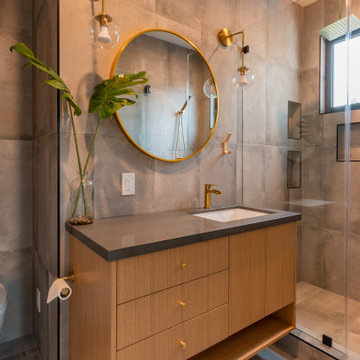
Свежая идея для дизайна: маленькая ванная комната в стиле модернизм с плоскими фасадами, коричневыми фасадами, душевой комнатой, серой плиткой, керамогранитной плиткой, душевой кабиной, столешницей из искусственного кварца, душем с распашными дверями, коричневой столешницей, тумбой под одну раковину, подвесной тумбой, серыми стенами и полом из керамогранита для на участке и в саду - отличное фото интерьера

Who doesn't want to start the day in a luxurious bathroom that feels like a SPA resort!! This master bathroom is as beautiful as it is comfortable! It features an expansive custom vanity with an exotic Walnut veneer from Bellmont Cabinetry, complete with built-in linen and hamper cabinets and a beautiful make-up seating area. It also has a massive open shower area with a freestanding tub where the faucet fills the tub cascading down from the ceiling!!! There's also a private toilet room with a built in cabinet for extra storage. Every single detail was designed to precision!
Designed by Polly Nunes in collaboration with Rian & Alyssa's Heim.
Fully Remodeled by South Bay Design Center.
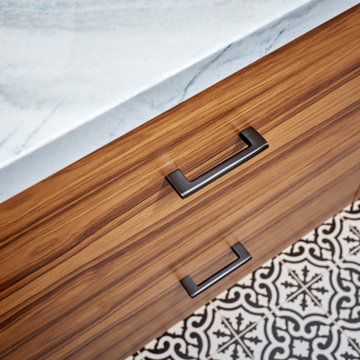
A node to mid-century modern style which can be very chic and trendy, as this style is heating up in many renovation projects. This bathroom remodel has elements that tend towards this leading trend. We love designing your spaces and putting a distinctive style for each client. Must see the before photos and layout of the space. Custom teak vanity cabinet
Санузел с плоскими фасадами и душевой комнатой – фото дизайна интерьера
8

