Санузел с плиткой под дерево и галечной плиткой – фото дизайна интерьера
Сортировать:
Бюджет
Сортировать:Популярное за сегодня
141 - 160 из 4 379 фото
1 из 3
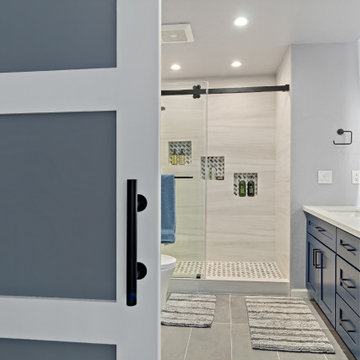
This is our #bathroomvanity with a custom #woodaccentwall to make the whole room feel more comfortable
Стильный дизайн: главная ванная комната среднего размера в стиле модернизм с фасадами в стиле шейкер, синими фасадами, двойным душем, биде, бежевой плиткой, плиткой под дерево, белыми стенами, полом из керамогранита, врезной раковиной, столешницей из кварцита, серым полом, душем с распашными дверями, белой столешницей, нишей, тумбой под две раковины и встроенной тумбой - последний тренд
Стильный дизайн: главная ванная комната среднего размера в стиле модернизм с фасадами в стиле шейкер, синими фасадами, двойным душем, биде, бежевой плиткой, плиткой под дерево, белыми стенами, полом из керамогранита, врезной раковиной, столешницей из кварцита, серым полом, душем с распашными дверями, белой столешницей, нишей, тумбой под две раковины и встроенной тумбой - последний тренд

Modern bathroom, black metal accent, integrated LED
На фото: огромная главная ванная комната в стиле модернизм с плоскими фасадами, фасадами цвета дерева среднего тона, отдельно стоящей ванной, двойным душем, унитазом-моноблоком, коричневой плиткой, плиткой под дерево, белыми стенами, бетонным полом, врезной раковиной, столешницей из искусственного кварца, серым полом, душем с раздвижными дверями, белой столешницей, нишей, тумбой под одну раковину и подвесной тумбой с
На фото: огромная главная ванная комната в стиле модернизм с плоскими фасадами, фасадами цвета дерева среднего тона, отдельно стоящей ванной, двойным душем, унитазом-моноблоком, коричневой плиткой, плиткой под дерево, белыми стенами, бетонным полом, врезной раковиной, столешницей из искусственного кварца, серым полом, душем с раздвижными дверями, белой столешницей, нишей, тумбой под одну раковину и подвесной тумбой с
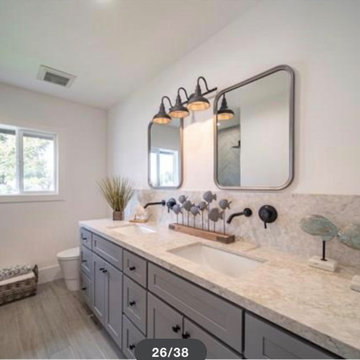
This bathroom was stuck in the 1960's and has totally been updated from plumbing to tile and more.....We included a dual vanity that gives the home owner so much more storage space, wall mount bath fixtures, and an industrial light fixture which completes the space.
A walk in shower with bench, Wood Look Tile, give this industrial space an edge, and timeless feel.
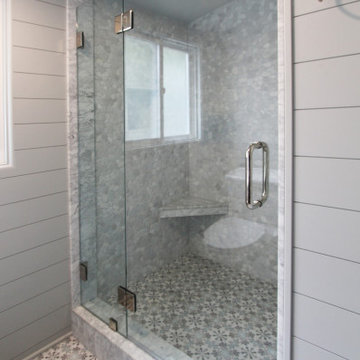
Keeping the integrity of the existing style is important to us — and this Rio Del Mar cabin remodel is a perfect example of that.
For this special bathroom update, we preserved the essence of the original lathe and plaster walls by using a nickel gap wall treatment. The decorative floor tile and a pebbled shower call to mind the history of the house and its beach location.
The marble counter, and custom towel ladder, add a natural, modern finish to the room that match the homeowner's unique designer flair.
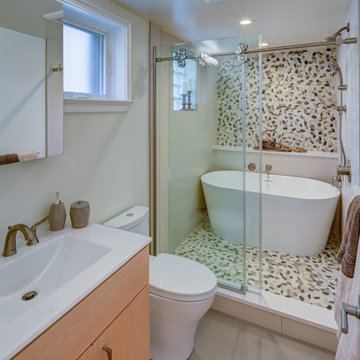
На фото: главная ванная комната среднего размера в современном стиле с плоскими фасадами, светлыми деревянными фасадами, отдельно стоящей ванной, душевой комнатой, унитазом-моноблоком, разноцветной плиткой, галечной плиткой, белыми стенами, полом из галечной плитки, монолитной раковиной, столешницей из искусственного камня, разноцветным полом, душем с раздвижными дверями и белой столешницей
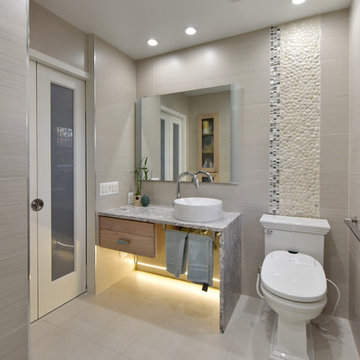
На фото: ванная комната в стиле неоклассика (современная классика) с открытыми фасадами, бежевой плиткой, черно-белой плиткой, галечной плиткой, бежевыми стенами, настольной раковиной и серым полом
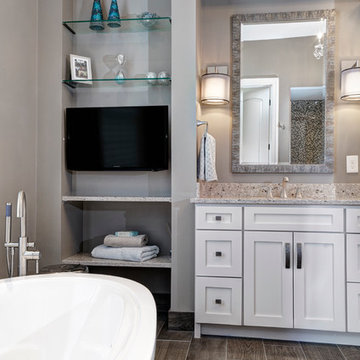
Dave Fox Design Build Remodelers
Пример оригинального дизайна: главная ванная комната в стиле неоклассика (современная классика) с врезной раковиной, белыми фасадами, столешницей из искусственного кварца, отдельно стоящей ванной, серой плиткой, плиткой под дерево, серыми стенами и полом из керамической плитки
Пример оригинального дизайна: главная ванная комната в стиле неоклассика (современная классика) с врезной раковиной, белыми фасадами, столешницей из искусственного кварца, отдельно стоящей ванной, серой плиткой, плиткой под дерево, серыми стенами и полом из керамической плитки
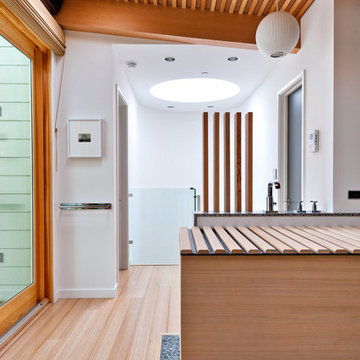
A Platinum LEED Certified home, this 2,400 sq. ft. ground-up house features environmentally-conscious materials and systems throughout including photovoltaic panels, finishes and radiant heating. Features of the comfortable family home include a skylight oculus, glass stair-rail panels, wood ceilings and room dividers, a soaking tub, and a roof deck with panoramic views.
The project development process was collaborative, during which the team worked closely with the architect to design and execute custom construction detailing.
Architect: Daren Joy Design
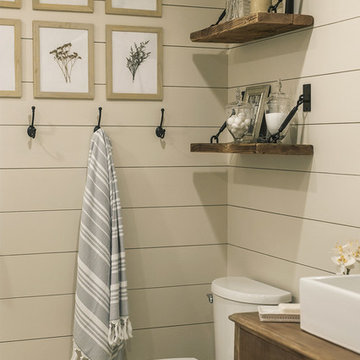
Идея дизайна: главная ванная комната среднего размера в стиле кантри с фасадами цвета дерева среднего тона, двойным душем, белой плиткой, галечной плиткой, бежевыми стенами, полом из галечной плитки, настольной раковиной, бежевым полом и открытым душем
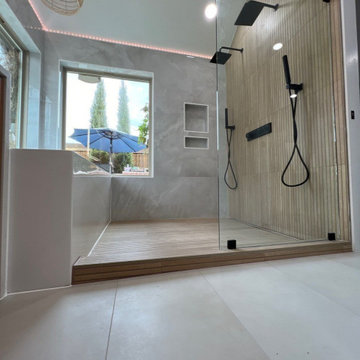
Пример оригинального дизайна: главная ванная комната в стиле модернизм с отдельно стоящей ванной, душем над ванной, плиткой под дерево, полом из керамической плитки, открытым душем и нишей
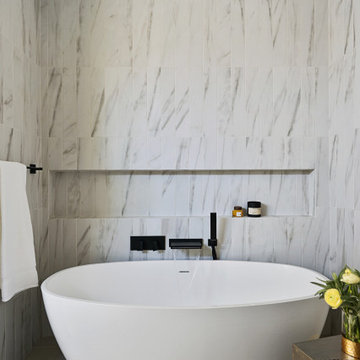
На фото: ванная комната в стиле модернизм с отдельно стоящей ванной, душем без бортиков, инсталляцией, серой плиткой, галечной плиткой, белыми стенами, полом из керамогранита, врезной раковиной, серым полом, открытым душем и сиденьем для душа с
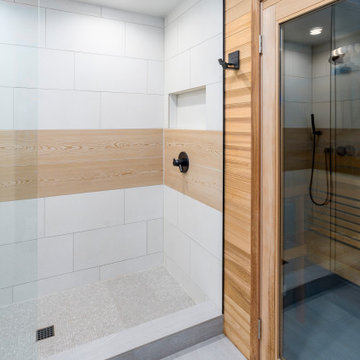
Basement bathroom renovation with a sauna and shower with wood grain tile.
Пример оригинального дизайна: баня и сауна в стиле неоклассика (современная классика) с открытым душем, бежевой плиткой, плиткой под дерево, полом из керамической плитки, бежевым полом и душем с раздвижными дверями
Пример оригинального дизайна: баня и сауна в стиле неоклассика (современная классика) с открытым душем, бежевой плиткой, плиткой под дерево, полом из керамической плитки, бежевым полом и душем с раздвижными дверями
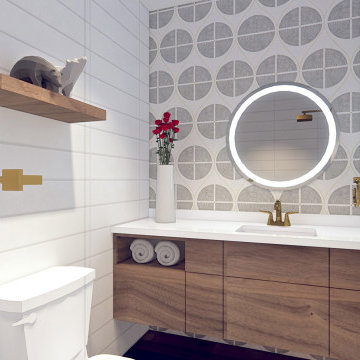
Источник вдохновения для домашнего уюта: ванная комната среднего размера в стиле ретро с плоскими фасадами, белыми фасадами, накладной ванной, унитазом-моноблоком, белой плиткой, плиткой под дерево, белыми стенами, полом из керамогранита, врезной раковиной, столешницей из кварцита, черным полом, белой столешницей, тумбой под одну раковину и встроенной тумбой
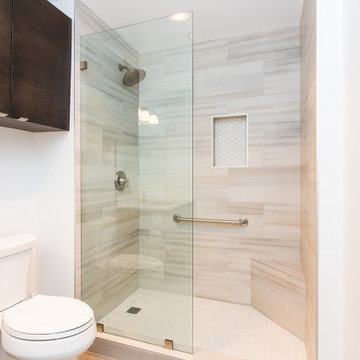
На фото: большая ванная комната в стиле модернизм с плоскими фасадами, коричневыми фасадами, душевой комнатой, раздельным унитазом, бежевой плиткой, плиткой под дерево, белыми стенами, полом из керамической плитки, душевой кабиной, врезной раковиной, бежевым полом, открытым душем, белой столешницей, тумбой под одну раковину и встроенной тумбой с
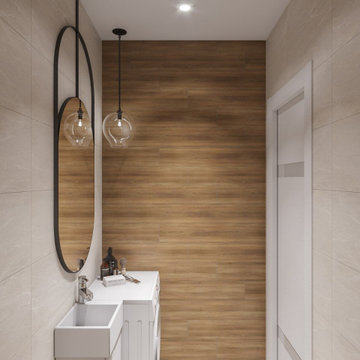
Ванная комната не отличается от общей концепции дизайна: светлая, уютная и присутствие древесной отделки. Изначально, заказчик предложил вариант голубой плитки, как цветовая гамма в спальне. Ему было предложено два варианта: по его пожеланию и по идее дизайнера, которая включает в себя общий стиль интерьера. Заказчик предпочёл вариант дизайнера, что ещё раз подтвердило её опыт и умение понимать клиента.
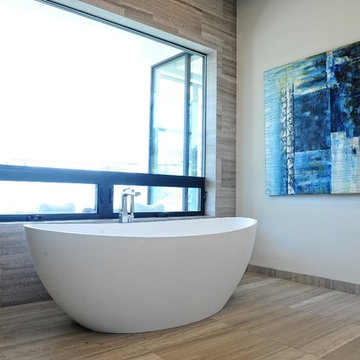
The SW-131L is a large sized oval freestanding and symmetrical modern type bathtub. It is designed to look unique and simple, yet stylish. All of our bathtubs are made of durable white stone resin composite and available in a matte or glossy finish. Its height from drain to overflow will give plenty of space for two individuals to enjoy a comfortable relaxing bathtub experience. This tub combines elegance, durability, and convenience with its high quality construction and chic modern design. This sophisticated oval designed freestanding tub will surely be the center of attention and will add a contemporary feel to your new bathroom. The SW-131L is a two person bathtub and will be a great addition to a bathroom design that will transition in the future.
Item#: SW-131L
Product Size (inches): 70.9 L x 35.4 W x 24.4 H inches
Material: Solid Surface/Stone Resin
Color / Finish: Matte White (Glossy Optional)
Product Weight: 352.7 lbs
Water Capacity: 108 Gallons
Drain to Overflow: ~16 Inches
FEATURES
This bathtub comes with: A complimentary pop-up drain (Does NOT include any additional piping). All of our bathtubs come equipped with an overflow. The overflow is built integral to the body of the bathtub and leads down to the drain assembly (provided for free). There is only one rough-in waste pipe necessary to drain both the overflow and drain assembly (no visible piping). Please ensure that all of the seals are tightened properly to prevent leaks before completing installation.
If you require an easier installation for our free standing bathtubs, look into purchasing the Bathtub Rough-In Drain Kit for Free Standing Bathtubs.
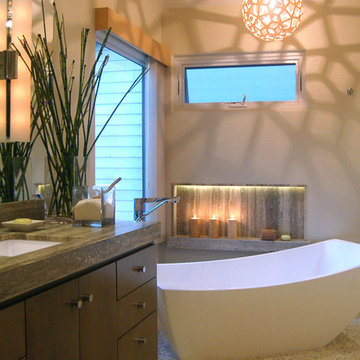
Adding raised, awning-style windows solved the ventilation and neighbor privacy problem. The linen vertical shades provide plenty of golf course privacy options.
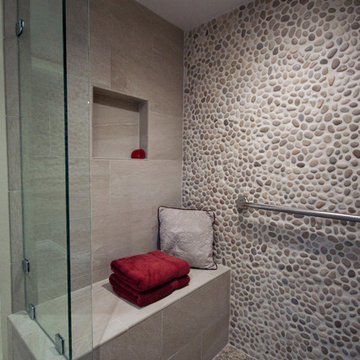
Shower – wall - tan pebble.
Shower pan – sliced tan pebble
Glass deco tile at backsplash at sink - interlocking blend
Lav sinks – caxton white
Faucet – Newport brass 850 series
Shower fixtures – hansgrohe metris series
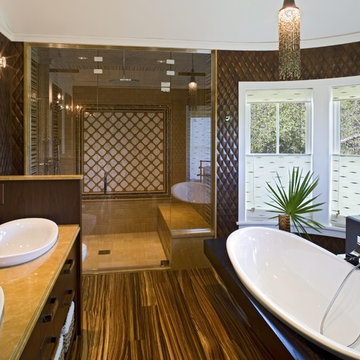
Источник вдохновения для домашнего уюта: ванная комната в современном стиле с настольной раковиной, плиткой под дерево и коричневыми стенами

This master bath is characterized by a harmonious marriage of materials, where the warmth of wood grain tiles on the walls complements the cool elegance of the porcelain floor tile. The bathroom's design articulates a clean, modern aesthetic punctuated by high-end finishes and a cohesive color palette
Санузел с плиткой под дерево и галечной плиткой – фото дизайна интерьера
8

